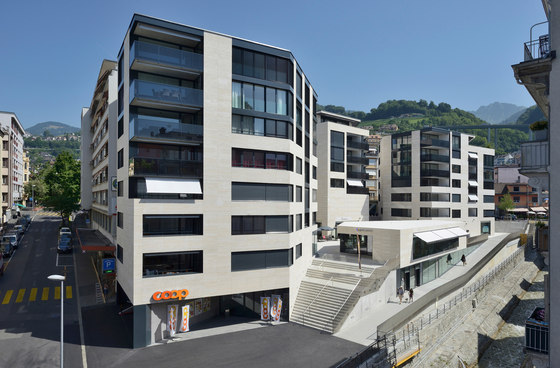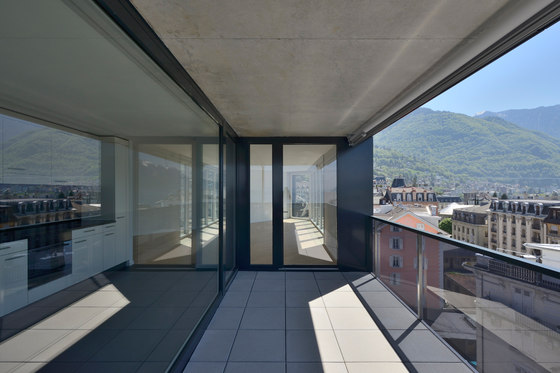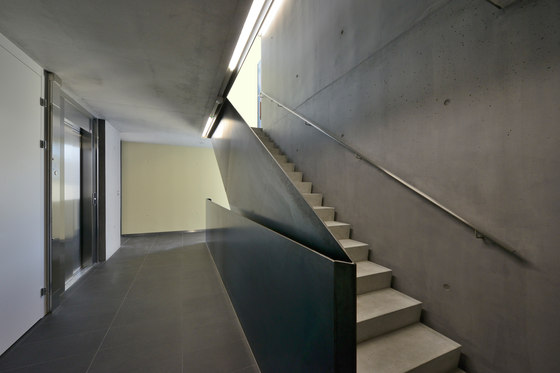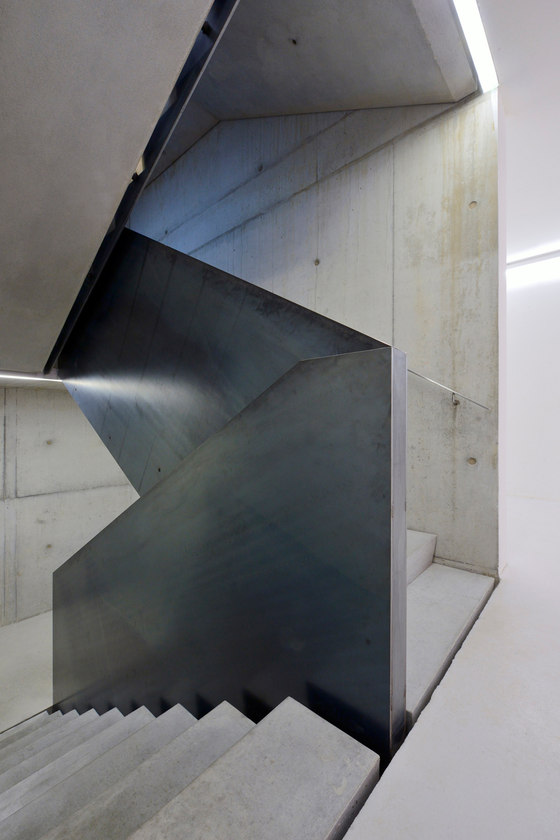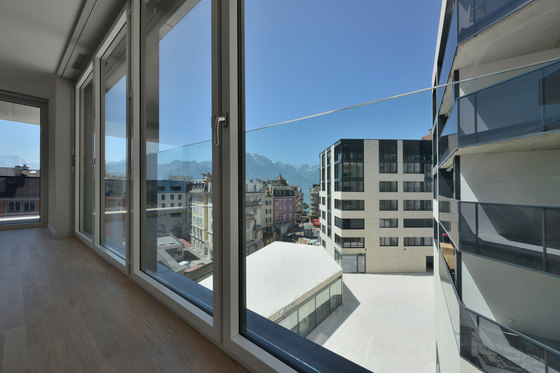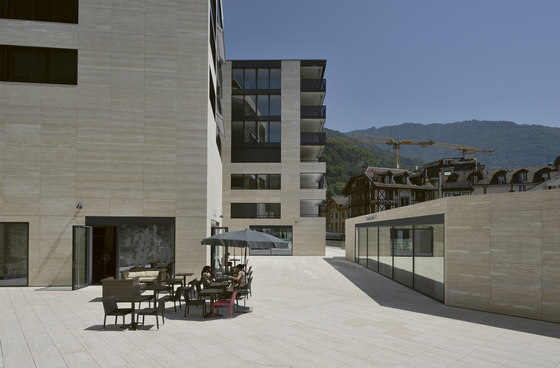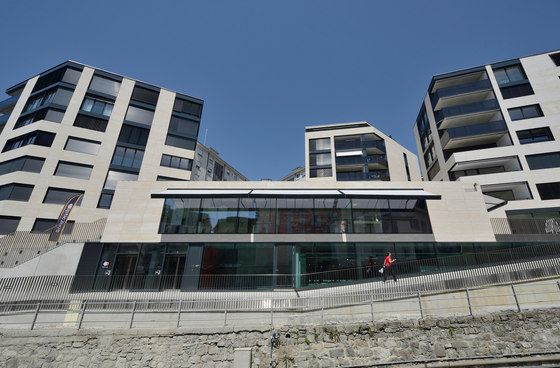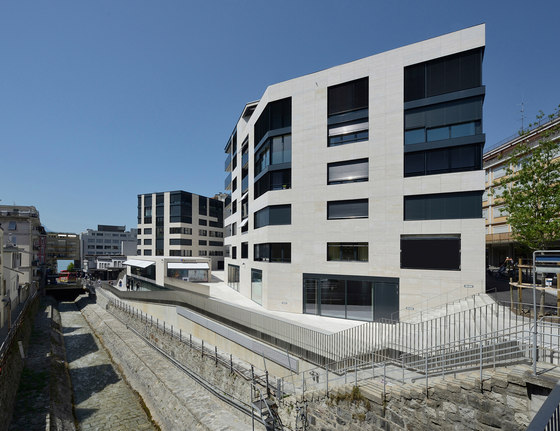An expressive urban structure. A really "Montreusian" sculpture (in Montreux) that is complex and vertical.
The plan calls for 48 Apartments in 3 buildings grafted on the existing built area: a retail zone and a car park are used to redefine the area along the "Baye de Montreux" in a monolithic way.
An urban piece, cut from a block. A “Montreusian” sculpture that is: dense, complex and vertical. An urban contour that will complement the “City” building built in the fifties, with a front gradually opening on the “rue des Alpes”, with a “beach head” in the Place de la Paix, integrating the "confusion" of the old “Vuagnard” neighborhood, with large openings upstream and downstream along the axis of the “La Baye canal”.
TRANSITION
The transformation should result in a strong monolithic identity forming a block with 4 volumes of various sizes providing a consistent scale transition.
PEDESTRIAN PASSAGEWAYS (“Traboules” or “Châbles”)
With its passageways the project contributes to the development of the existing pedestrian network. Typical of the Montreux territory the alleyways (“traboules or Châbles”) are a legacy of the ancient paths linking the various hamlets that compose Montreux today.
DIVERSITY
The project: 48 housing units including 20 subsidized housing units, a public car park, a supermarket, small shops, a café. A maximum embedded density program that is also consistent with the public space. The housing units are laid out in a pattern duplicating - on a different scale - the space sequencing of the city block.
ENERGY EFFICIENCY
The building meets the requirements of the Swiss Minergie® label. Energy is produced from the heat released by commercial refrigeration plants. The cold is drawn directly from the water table, by pumping underground water.
Luscher Architectes SA
