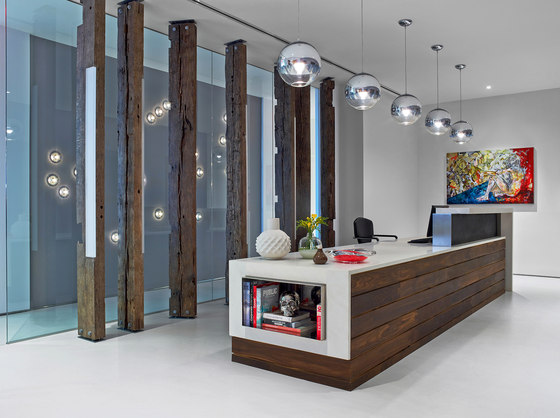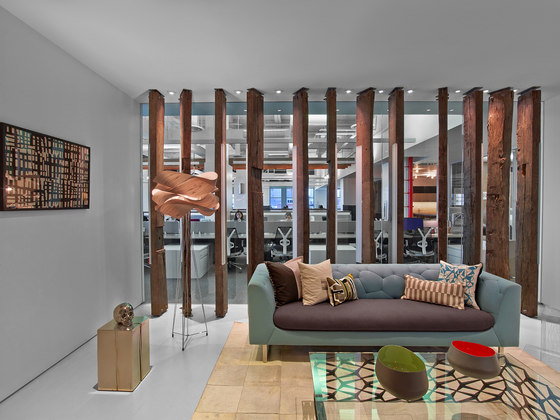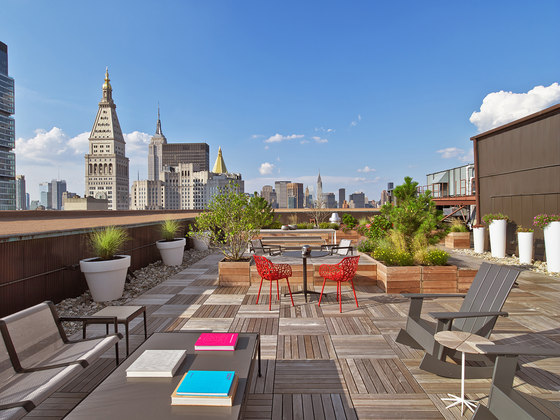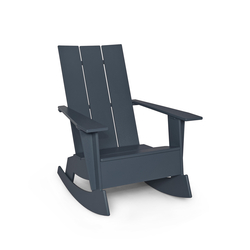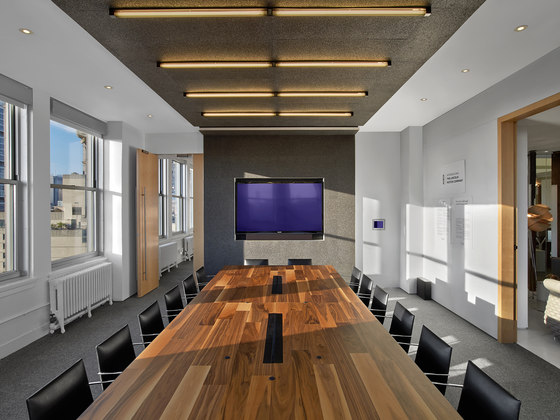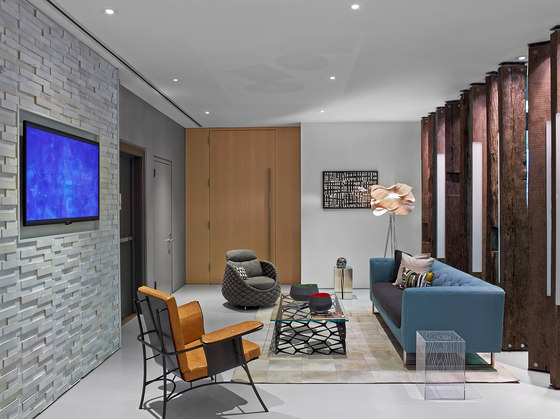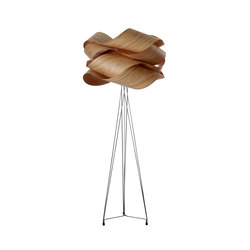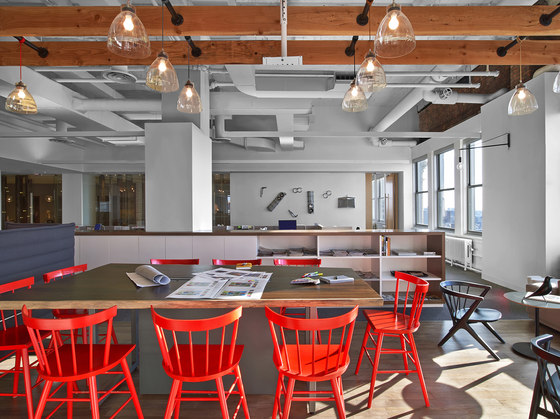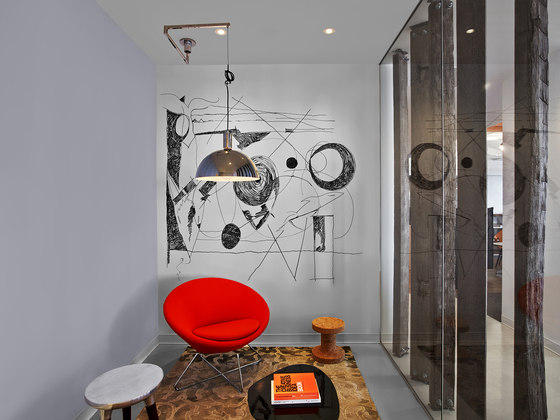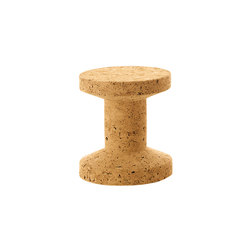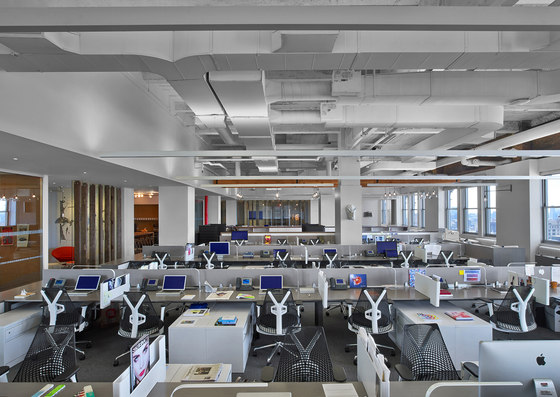Founded in 2011, Hudson Rouge is an ad agency focused on luxury brands. Approaching M Moser Associates for the design of their New York office, the firm emphasized its vision of an inspiring workplace that would reflect its core values of progressive, out-of-the-box creativity as well as the expectations of an upmarket clientele. From these cues, the M Moser project team placed emphasis on branding, collaboration and critical strategic thinking as they refined the design concept.
The initial impact
The end-result makes an impactful statement as soon as one enters the 12,500 sq-ft, full-floor penthouse office. Visitors first encounter a reception area whose most striking feature is a reclaimed wood timber screen. More than just a focal point, it is subtly aligned to preserve a sense of privacy between reception and the open studio area behind.
The main workspace is an open-plan studio focused around formal and informal meeting and collaboration areas. The design allows maximum daylight penetration into the open studio through unobstructed views to the north, south and west. Even office and team rooms transparent are enclosed with frameless glass fronts, leaving clear sightlines to the rest of the office. In combination, the open workspace plan and expansive views evoke the sense of ideation and visioning that is essential to Hudson Rouge’s creative aspirations.
A collaborative path
Teamwork is essential to Hudson Rouge’s day-to-day operation, and the office’s ‘Collaboration Alley’ is a key enabling element. Running through the center of the space, the alley creates common connecting areas for the staff. Its northwest corner features a ‘Collaboration Lounge’, anchored by a ceiling feature that brings definition to the space below by repeating the reclaimed wood motif first seen in the office’s reception. Glass pendant lights provide a functional finishing touch and a further element of visual distinction.
Further circulation routes woven through the office’s interior and perimeter create a ‘promenade’ that allows staff and guests to easily traverse the landscape of open collaboration settings, lounge areas and meeting and conference rooms while allowing work to go on undisturbed.
Break-out collaboration spaces feature whiteboard walls large enough to accommodate the boundless ideas and visions that Hudson Rouge’s teams produce. Even the wall art – notably including reclaimed metallic objects and whimsical papier mache rhino head – aims to inspire bold, original ideas.
Creative tension
Honesty, craft and integrity are standout characteristics of the office’s finishes and furniture, with the project team’s selections intended to create a play on a tension between industry and luxury. Various wood species – from the reclaimed timber in reception to the sap wood walnut veneer of the boardroom’s custom ‘Tavola’ table by NuCraft – add textural depth to the space and connect it to the always-visible skyline beyond. The floor meanwhile is a simple gray poured concrete and monolithic carpet tile, providing a neutral canvas upon which the office’s muted accent colors, polished metal light fixtures and vintage furniture pieces can interplay.
Literally on top of all this, the design also includes a 1,800 sq-ft private roof garden with 360-degree views of the Manhattan skyline – further reinforcing the uniqueness of the agency and the luxurious character of its clients.
Balancing the design’s obvious sumptuousness is a basis of environmental responsibility – one of the major goals for the project. Accordingly, natural lighting, efficient artificial lighting, and extensive use of recycled, recyclable and renewable materials help to make the design highly sustainable.
M Moser Associates
Lead designer: Rebecca Wu Norman
