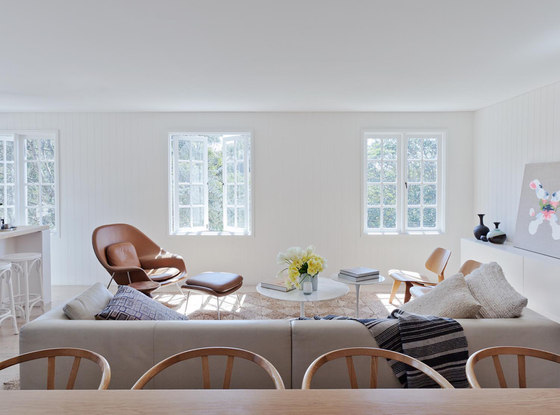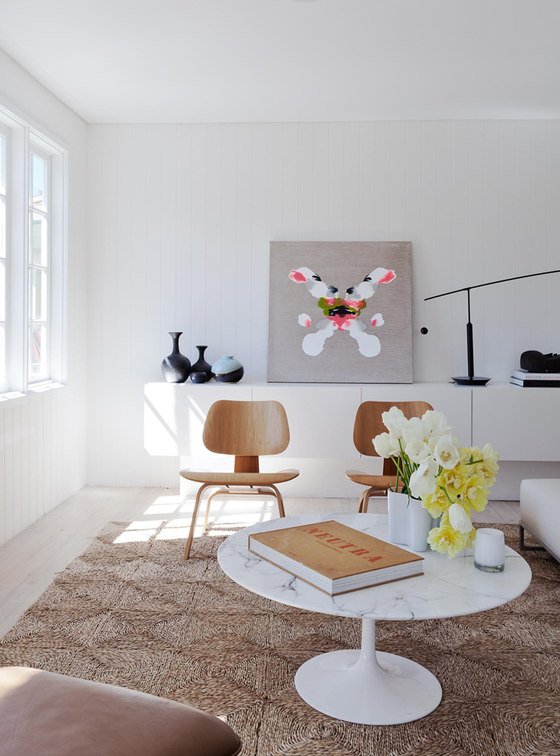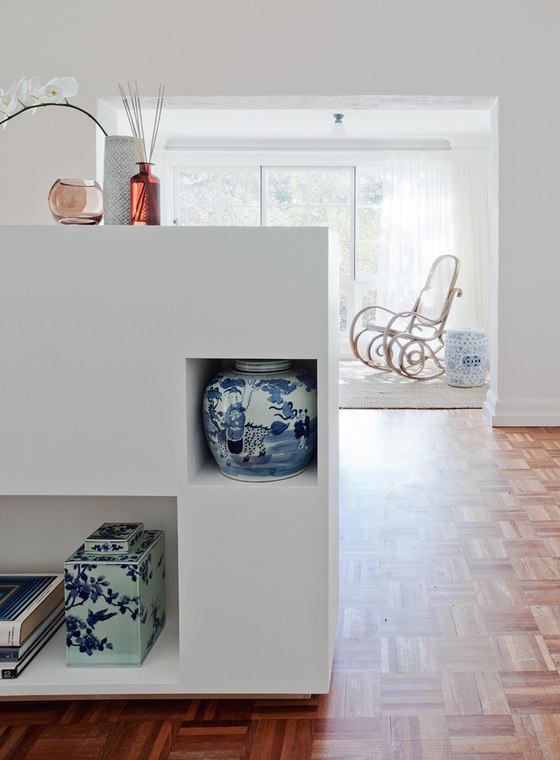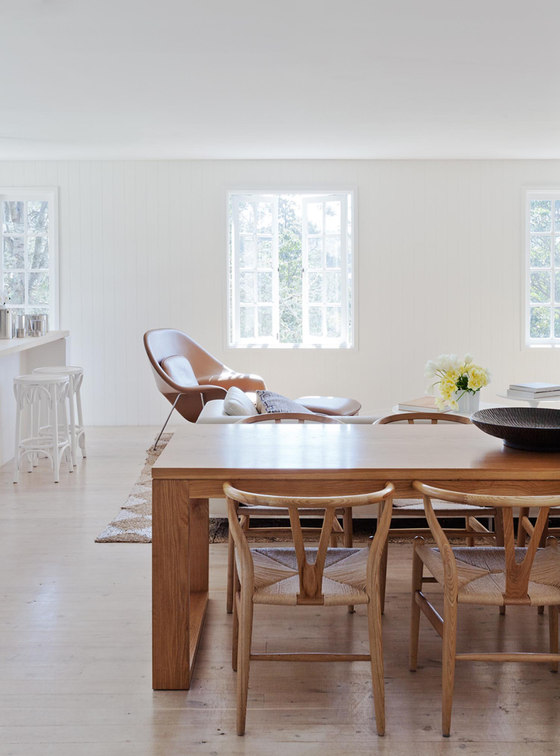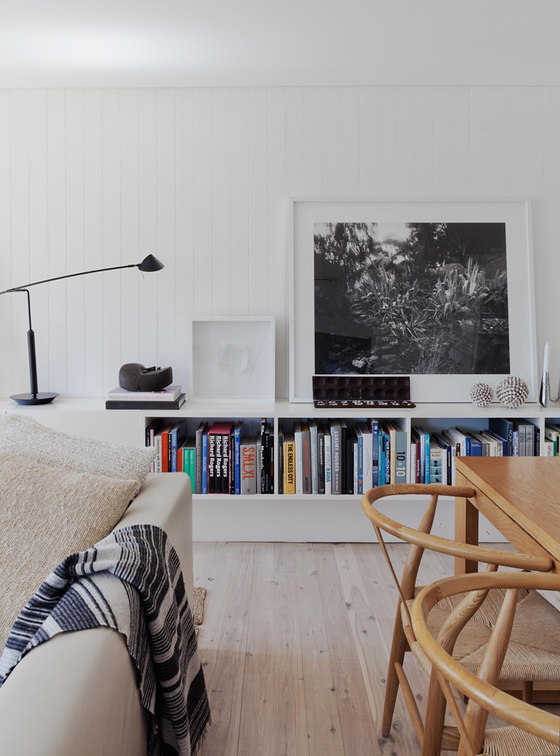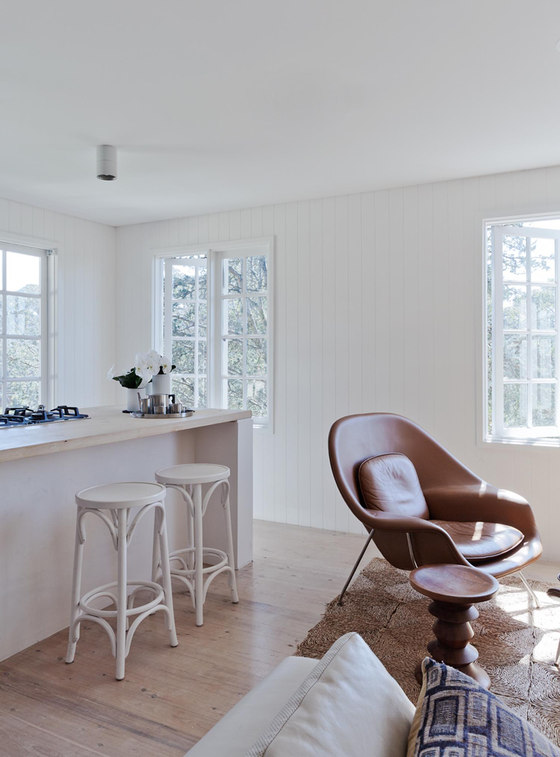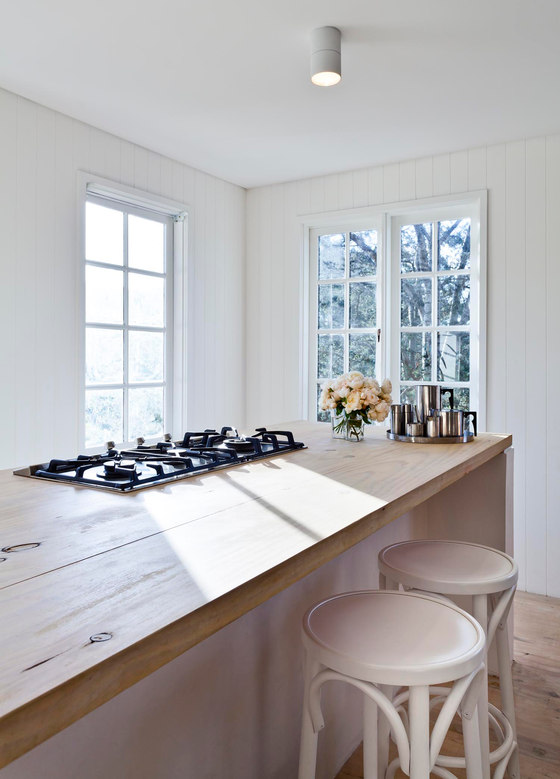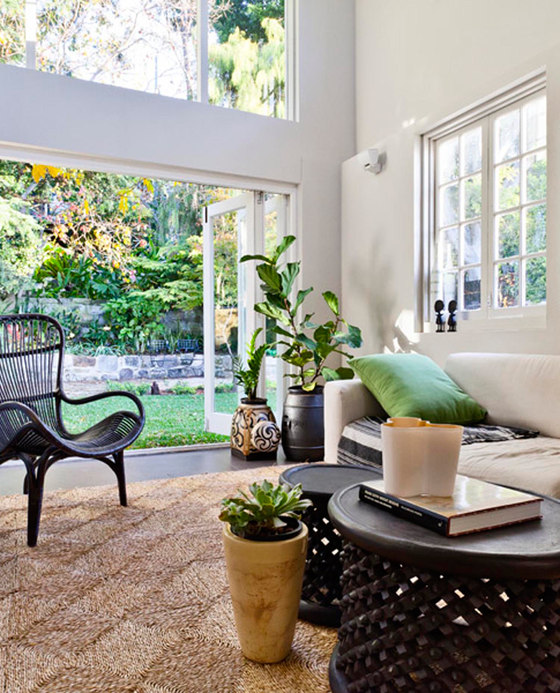This was an interior refurbishment of a 1920s bungalow style house. Internal walls were removed and a new timber kitchen and furnishings added. The low-cost renovation utilised simple materials such as v-grooved sheet wall lining and limed pine floors.
Spaces were repurposed when the house was 'turned upside down' to put the living areas on the brighter, airier top floor. The joinery was custom designed to make the most of existing spaces. White, textured walls, and casual but organic and shapely furniture lend a loosely curated feel to the house for a young family.
Madeleine Blanchfield Architects
