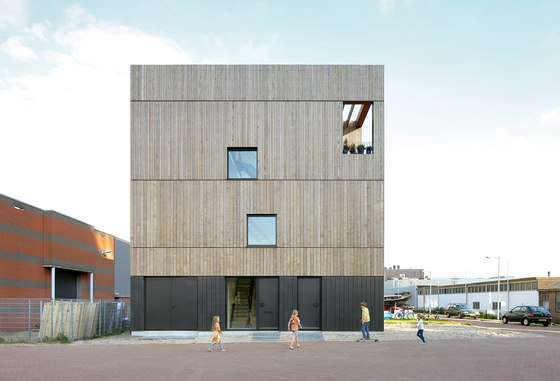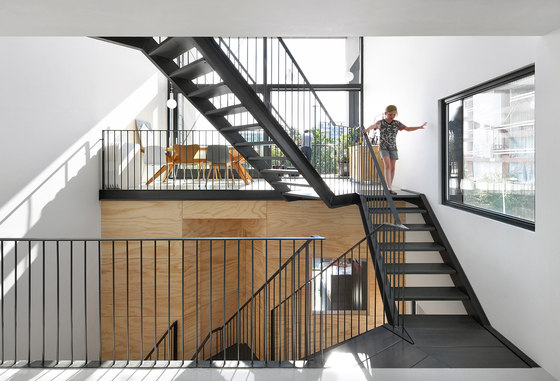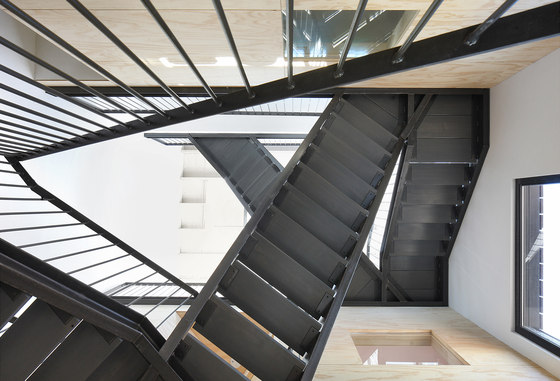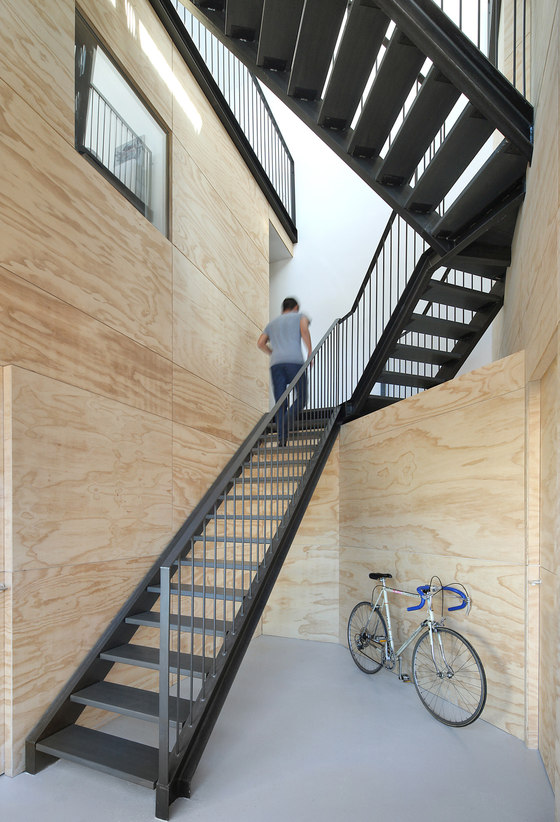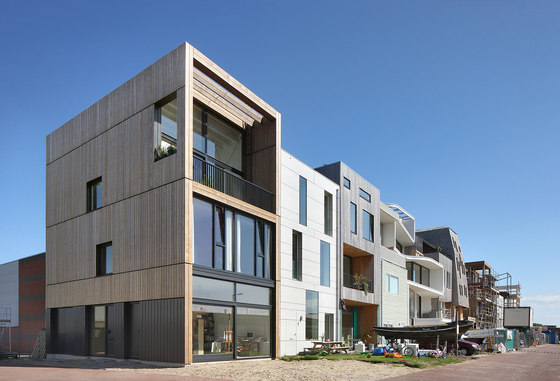In this corner house, all floors are interconnected in a continuous flow. The house takes maximum advantage of the exceptional views of its rugged, industrial environment. Loft House 1 is the first implementation of a series of durable, wooden loft houses. The house is based on a reversed principle: its owners decided to sleep downstairs and live upstairs. This allows them to fully enjoy the views of the harbour from the kitchen, the lounge and the dining room.
The owners’ wish was to connect the areas on the upper floors with the lower floors in one, continuous flow. A solution was found by incorporating a staircase that serves as an atrium and has become a central design element. The atrium has been designed so that each vertical walk becomes an attractive adventure. Another classification principle is the split-level structure: each floor is half a floor higher or lower in relation to the previous or the next. This allows the owners to look easily from one floor to the other. This creates a gradual transition from one floor to the next, unlike the clean break between each floor in a standard terraced house.
Marc Koehler Architects
