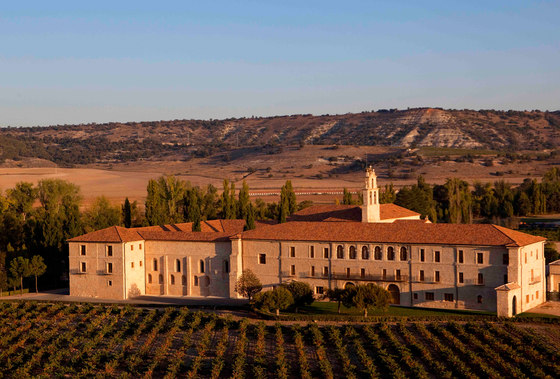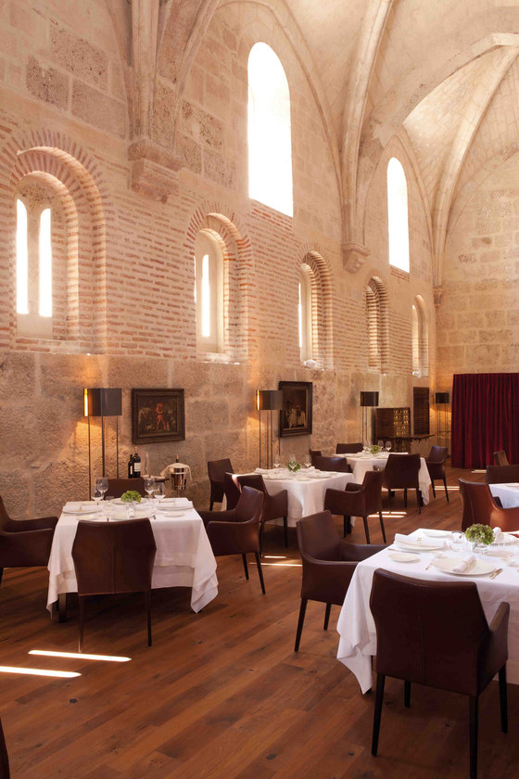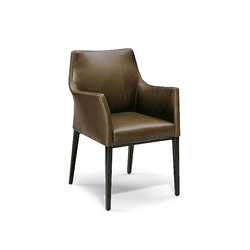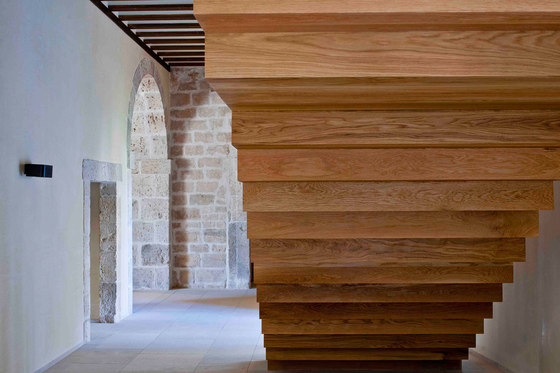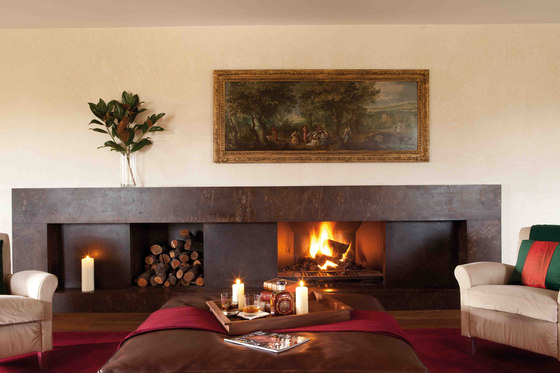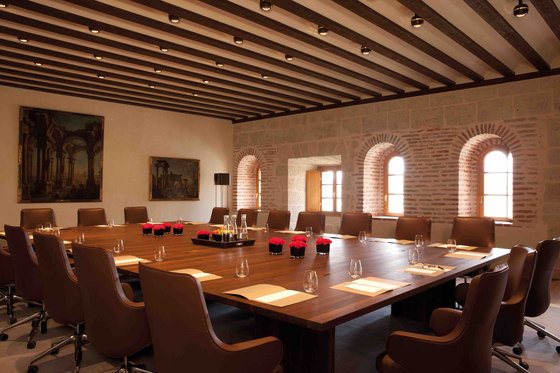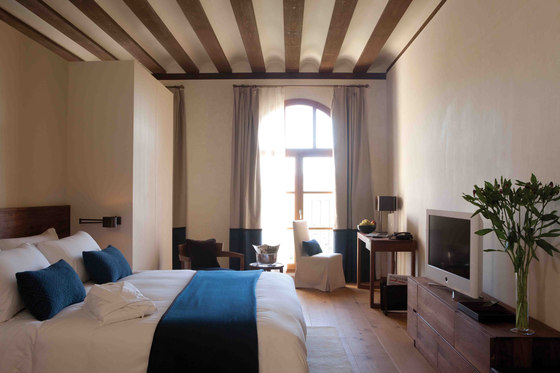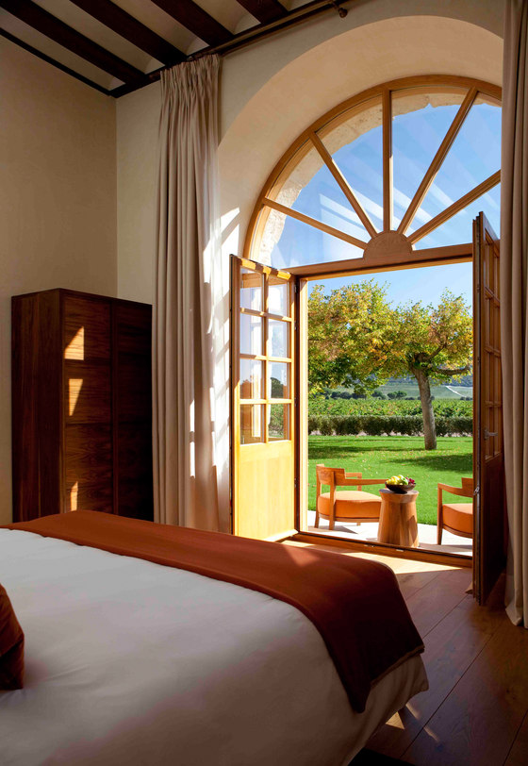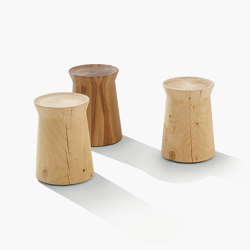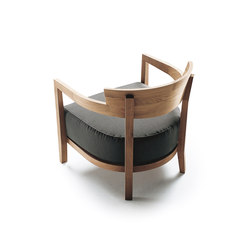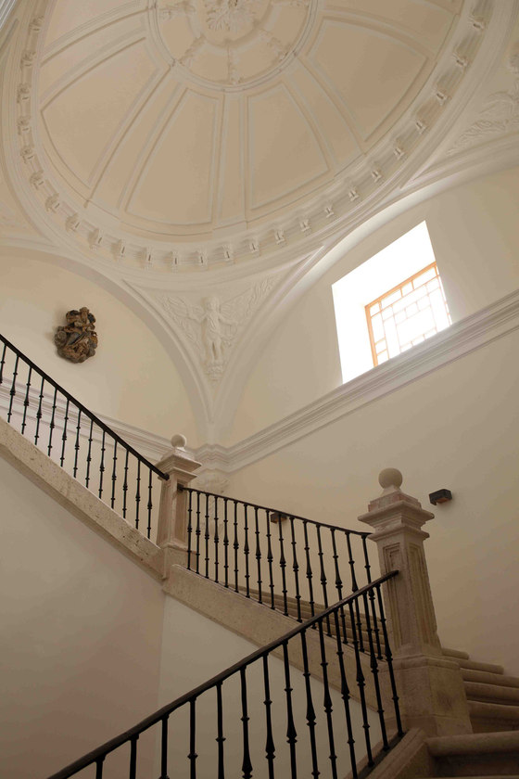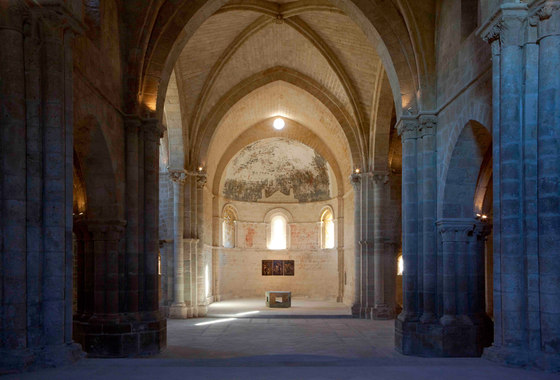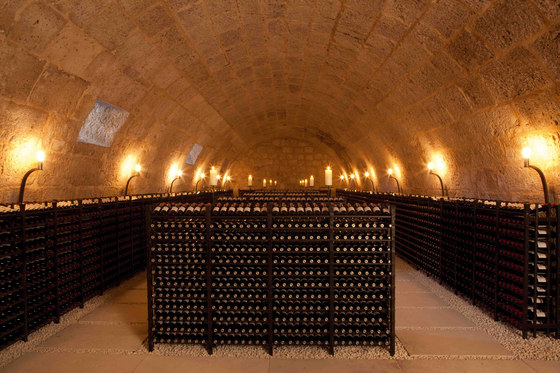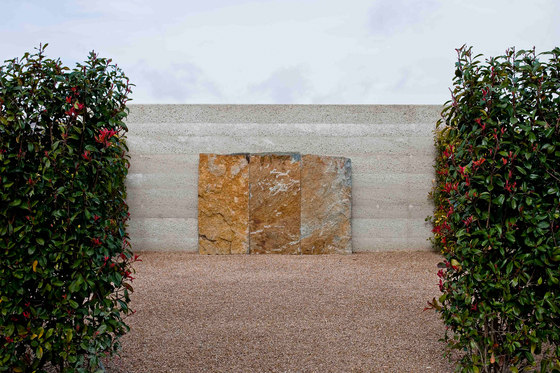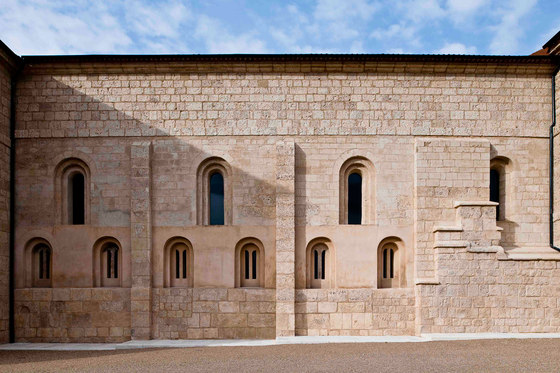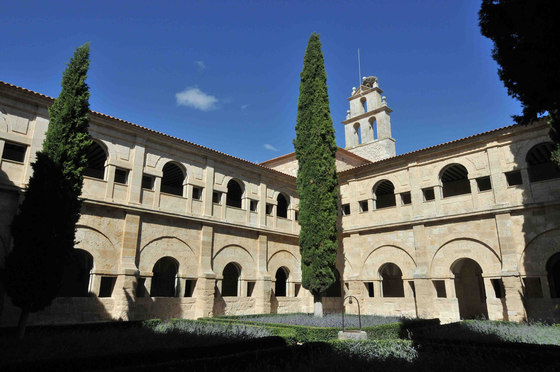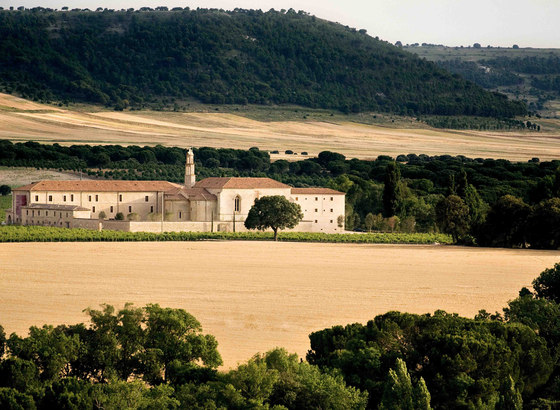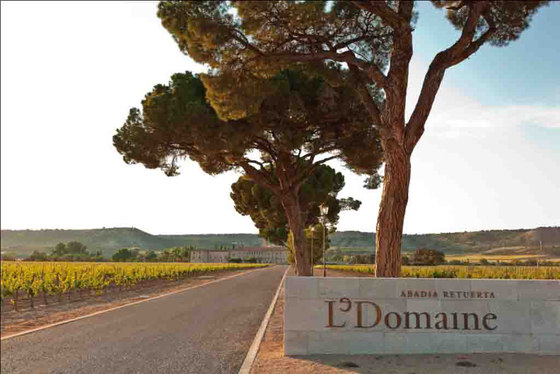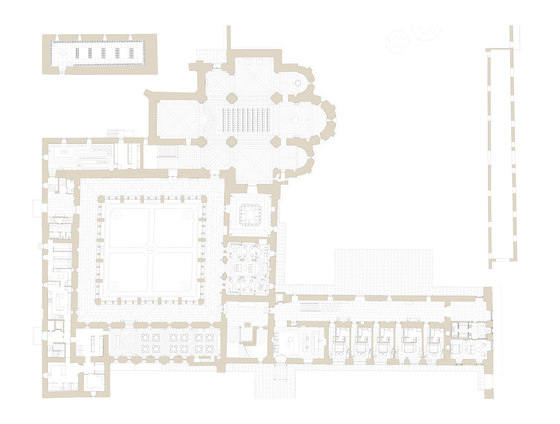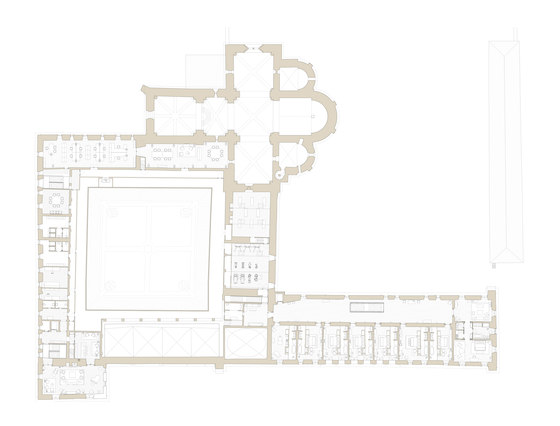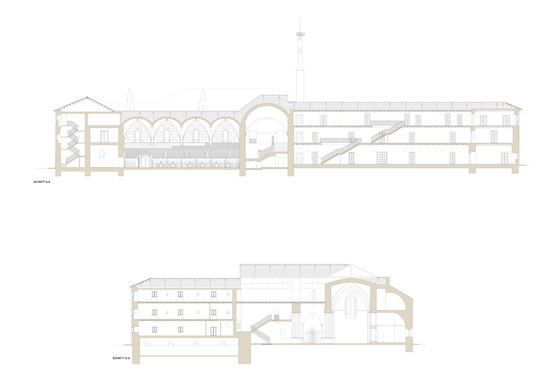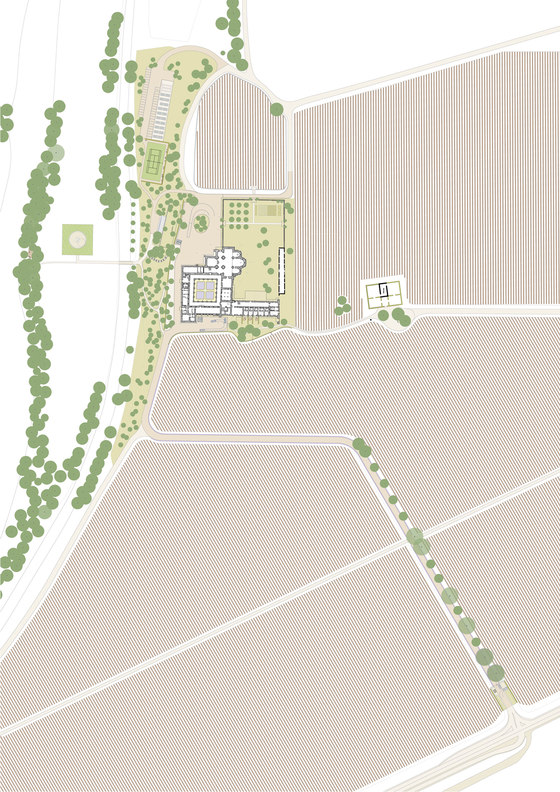Abbey
The Premonstratensian Order was founded in 1120 by St. Norbert, gaining its name from its ancestral home of Premontré Abbey. The intention was life in the community, which should bring together meditation and apostolic activities. Its ideals of life were work, tranquility and hospitality. In 1146, Retuerta was built as an outstation of the ancestral home in France. The complex is characterized by the use of massive stone blocks. The differences between Romanesque and Baroque styles that can be seen in the building are readily identifiable by the dimensions and working of the stone. The different epochs are also recognizable by the different positioning of the windows, the freer Baroque arrangement contrasting with the stricter Romanesque style. In 1662, the abbey burned down and was rebuilt. Along with Santa Maria de La Vid it was the only survivor of the destruction wreaked by Napoleon in 1809. In the 20th century, the abbey sold off many of its art treasures. Since 1931, the abbey has been a national cultural heritage building and is protected as a site of historic interest.
Hotel
The 5-star hotel, named “Abadia Retuerta, Le Domaine”, has been integrated into the abbey complex. It offers 22 rooms, of which 2 are suites, two restaurants, a bar, a comfortable lounge with a fireplace, a wine shop with a wine cellar, and various conference rooms. The complex also houses the new offices of the hotel administration and the wine administration. An outside terrace in the inner courtyard and a summer restaurant in the cloistergarden offer the possibility of outside seating. The existing church, the sacristy and the chapter house will be made available for special events. A spa is also being planned for a second phase, which will offer not only massage rooms but also various hydromassages, saunas and other relaxing water areas. An indoor pool with an outside area and an outdoor pool are planned as well for the second phase. A helicopter pad is available on the island close by.
Architecture
The starting point for the work is the exceptional complex and its 1000-year history. The Premonstratensian ideals, the original monastic use of the complex and the Romanesque and Baroque architecture take account of the changed needs and are reinterpreted while aspiring to ensure continuity. While preserving the existing structure, the room sizes and proportions, new uses have been integrated in line with modern-day needs. Dimensions such as in the Refectory remained intact, albeit newly fitted, and of course unlit rooms have been avoided. The facade enjoys protection as a listed building; new openings have therefore been made where necessary and with precision. In the implementation, very great store was set by the experience of skilled work. The severity and strictness of the abbey complex is a contrast to the warm and comfortable furnishings. The minimal, natural light is being countered with festive artificial lighting, but this has not been given to effects.
Dehumidifcation
A major task of the project consisted in resolving the problem of humidity, which has been addressed by “tempering” the building. Tempering is an alternative method of heat distribution and can be traced back to the Ancient Roman hypocaust heating systems. The main feature of tempering is the continuous heating of the building envelope, which usually occurs by means of heating pipes under the plastering at the base of the outside walls of all floors and produces the following effects without any additional measures: elimination of rising damp, condensation and damaging effects of salt, stabilization of the indoor climate, physiologically and conservationally beneficial and energy-saving room heating. Because of the lack of ambient air convection, large rooms such as the church or the Refectory can be controlled. Thanks to the minimal installation engineering, the method is especially suitable for the conservation of buildings.
Conversion
The conversion will be completed in 2 stages. The first stage has focused on the main complex of the Abbey and the Hospederia, and the outside sections. In the second stage, the building of the former Caballerizas will be renovated and converted into additional rooms with an underground spa. Also, outbuildings that are no longer needed have been deconstructed. The building work has been essentially broken down into 2 main points of emphasis. 1. The consolidation of the old and in some cases historic building substance, rendering it safe and sustainable. 2. The incorporation and integration of a contemporary interior finish with technical installations. Start of planning for the Hotel was in Spring 2006. Start of construction of the Hotel was in May 2008. The Hotel has been operational since Fall 2011 and public since Spring 2012.
Technical installations
The technical installations have been integrated smoothly into the building structure. A high-quality, modern infrastructure guarantees maximum possible comfort without this being obvious. The technical fittings meet the highest standards in an extremely pleasant and inconspicuous way. The same applies to air-conditioning of rooms – room temperature can be individually adjusted without the engineering being obvious – it conveys the sense of a natural setting, with personal comfort. The core resources of energy supplies are solar energy and groundwater. Using solar energy, heat for hot water is being generated via thermal solar collectors; the groundwater serves to provide heating and cooling of rooms via a thermal pump. Only in the demand for electricity complex is not self-sufficient. To reduce electricity consumption further, natural gas is being used for the kitchen. The entire energy consumption is therefore covered by natural renewable locally generated energy.
Landscape architecture
A basic principle of Romanesque culture was the symbiosis of people and nature and thus of architecture and landscape. The project attempts to achieve a harmony between interior space and outside space and thereby enrich the whole complex. In principle, every room has a view to bring the character of the place as close as possible to the visitor. The abbey garden has been left as it was found, with the summer restaurant planned in the cloistergarden and all adjacent rooms being assigned new uses. This allows the abbey garden to become the focal point of the complex once again. The cloistered courtyard, originally used as a maintenance yard, has been converted from a hard gravel surface to a replanted and green outdoor space. Integrated into this space is an outside terrace that offers the possibility of buffets or breakfasts. The whole area has been enriched with a herb garden and fruit trees. The buildings around the complex, such as the “Oficinas” and the “Almacen” have been demolished.
Art
East of the abbey complex stands the newly built Heckenmuseum, which was completed in May 2009. A museum measuring 32.80 m in length and 23.70 m in width and made of “red acacia” and tamped concrete stands in the middle of the fields. Inside the museum are numerous sculptures by the German sculptor Ulrich Rückriem, among them various mural reliefs such as the “TV” made of French granite “Bleu de Vire”, the black block “Kaba” polished to reflection, several floor reliefs, blocks and stelae. On this site and alongside several holly oaks there also stands a 6-meter high stela made of interconnected blocks of stone, which characterizes the place like a landmark. Ulrich Rückriem has also designed the church altar in Anröchter Dolomite and installed 2 sculptures in a side aisle, entitled Monks.
Abadia Retuerta SA Hotel Manager Andrés Araya, Weingut Manager Enrique Valero, Hotel Projekt Manager Reto Gisiger
Gesamtplaner: Burckhardt & Partner AG, Basel, Conrado Granado / Mitarbeiter A. Hamm und B. Stahel
Architekt: Marco Serra
Ausführungsplanung: Burckhardt + Partner AG, Basel, Conrado Granado / Mitarbeiter A. Hamm und B. Stahel
Lokaler Architekt: Estudio de Arquitectura Antonio Paniagua, Valladolid
Technischer Architekt: Estudio Alfonso Sancho Miguel, Valladolid
Landschaftsarchitekt: August Künzel Landschaftsarchitekten AG, Basel, August Künzel / Mitarbeiter L. Siegenthaler
Interior Designer: Marlene Doerrie, Mailand, Marlene Doerrie / Mitarbeiterin R. Gibbs
Berater
Beleuchtung: LKL AG, Bonn, Andreas Schulz / Mitarbeiterinnen M. Weiss und I. Ehm
Corporate Design: Mifflin Schmid Design, Zürich
Fitness: SPAd, Sedona, Sylvia Sepielli / Mitarbeiterin P. Megna
Musik: Oliver Scotoni, Zürich
La Cueva Regal Design: Super Potato Design, Tokyo, Takashi Sugimoto / Mitarbeiter N. Shinya
Kunst
Kunst Heckenmuseum, Altar und Mönche Ulrich Rückriem, Köln / Mitarbeiter A. Karner
Ingenieure
Bauingenieur: WGG Schnetzer Puskas Ingenieure, Basel, Tividar Puskas
Lokaler Bauingenieur: NB 35 Ingenieros, Madrid, Jesus Jimenez Canas
Haustechniker: ID- Lufttechnik + Anlagenbau AG, Christian Stäuble
Lokaler Haustechniker: Urculo Ingenieros consultores SA, Madrid, Rafael Urcolo
Entfeuchtung: Henning Grosseschmidt, Deutschland
Ausführung
Generalunternehmer: Volconsa SA, Madrid, Angel Hidalgo / Mitarbeiter E. Gutierrez
