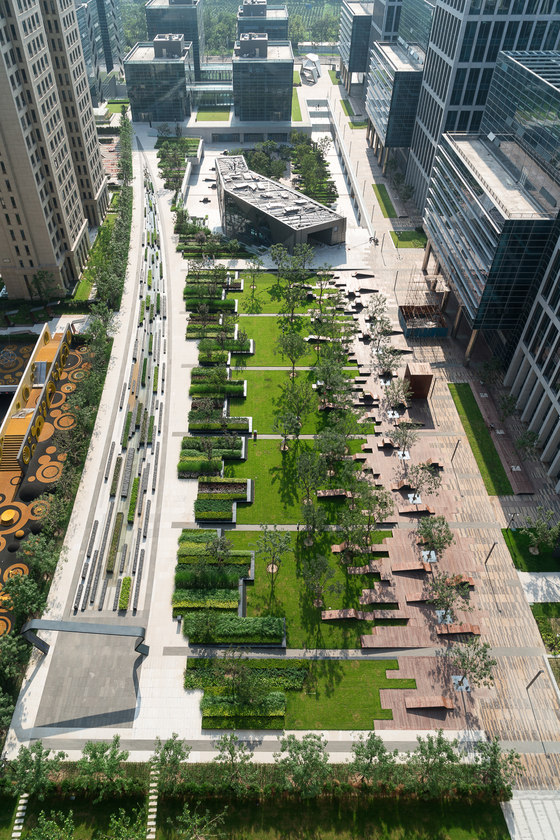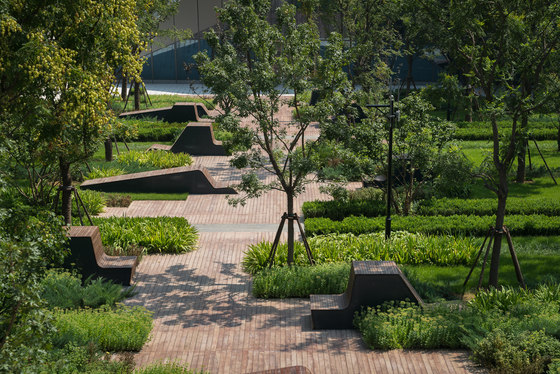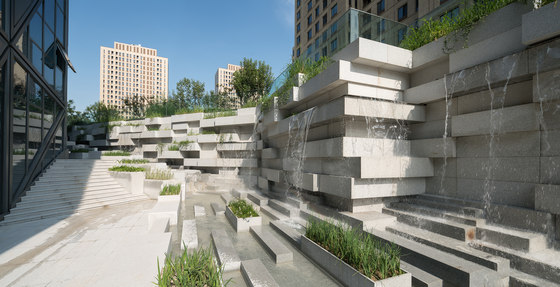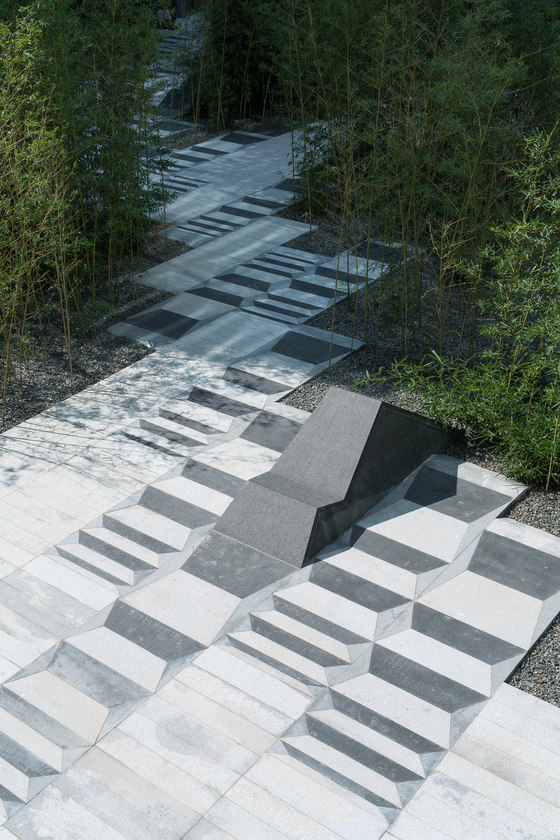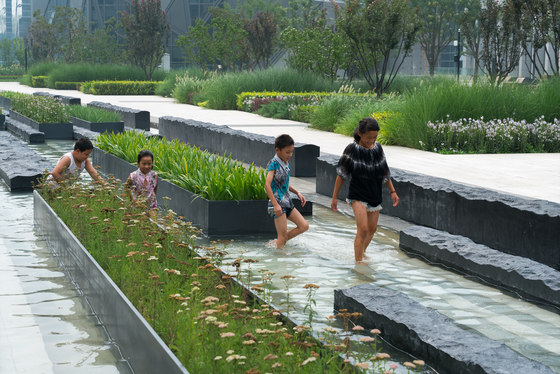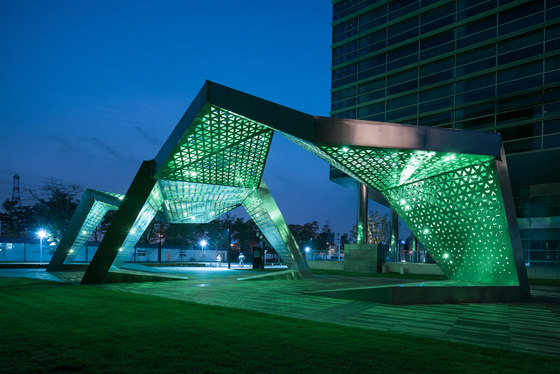A forward looking mixed-use development offers a high ratio of designed landscapes intended to promote a healthy urban lifestyle. A 60,000 sqm site included a demonstration zone with accompany-ing show garden. The benefit of a demonstration zone allowed a testing ground for materials and plants as well to fine tune the design and construction of bespoke furniture and structures.
Located in the Changping district north of Beijing the project is defined by its contemporary architecture and a landscape that subdivides into a trio of differently characterized zones organ-ized around the requirements of three main programmatic areas: commercial/retail, office plus residential areas. A rectangular, shifting ground plane pattern of strips form an aesthetic tactic that is rigorously applied forging a unique and memorable identity for the entire site. This pattern permits variations and differ-entiation within the three main landscape zones.The strips of this motif are versatile. They become either paving, planting or peel up to become bespoke street furniture, lighting and entry gateway features.
The dominant landscape zone of the project is the Central Park open space that acts as a green public heart. It sits adjacent to a series of sunken gardens which are framed by raised gardens plant-ed with perennials, hedges and ornamental grasses. Along these edges people can sit and enjoy the sun or lounge on custom seating carefully placed among trees and grass of the Central Park. A long curving water feature, like a scythe, separates private residential in the south from the more publicly occupied buildings towards the north. Designed to utilize harvested, treated rainwater collected from the site, this large-scaled water element is a real focal point and cre-ates enjoyable, playful and relaxing experiences for the local residents and public visitor alike.
At the northern most perimeter, along Qui Bei Road Promenade is the Eco Zone: a linear landscape with an ecological function; collecting and absorbing storm water runoff from the impervious surfaces of the site. The mesic habitat provides a strong imageable landscape for the project along this major road. Seating, an area for strolling and one of the two sculptural gateway structures occur here and draw people into the green heart of the site. Adjacent to the Eco Zone, moving south into the site, office courtyard gardens and landscapes around the Headquarters Offices form a precinct of similar programs but uniquely designed and curated outdoor spaces.
Residential has been located at the southern section of the site to preserve greater privacy and its landscapes offer smaller scaled garden rooms, semi-enclosed by hedges or feature walls to provide intimate outdoor experiences for more individual use and enjoyment. A dynamic, engag-ing and bril-liantly colored children’s play area with unique elements cater to multiple age groups and levels of ability with a variety of seating elements positioned in sun or shade.
Since LEED Gold accreditation was desired, several parameters were observed in the landscape strategy which primarily addressed efficient and sustainable urban drainage, proposed harvest-ing and re-use of storm water run-off plus reduction of urban heat island effect by increasing the green ratio. Furthermore, attention was paid to the microclimate of the different zones by screening north-westerly winter winds and welcoming south-easterly summer winds that are further cooled by passing over the large shallow water feature in the Central Park.
Martha Schwartz Partners
Architect: RTKL
