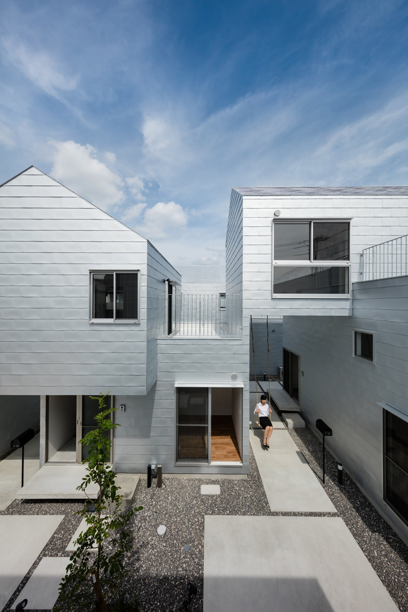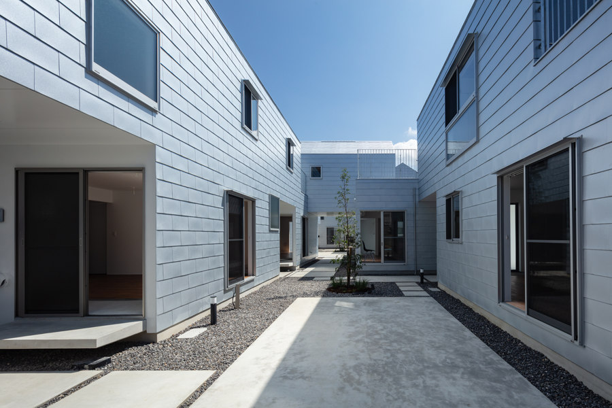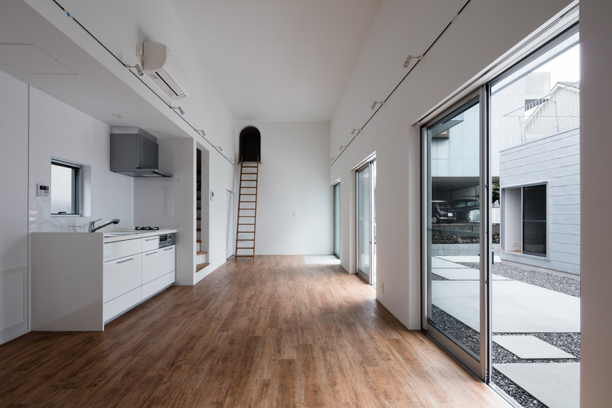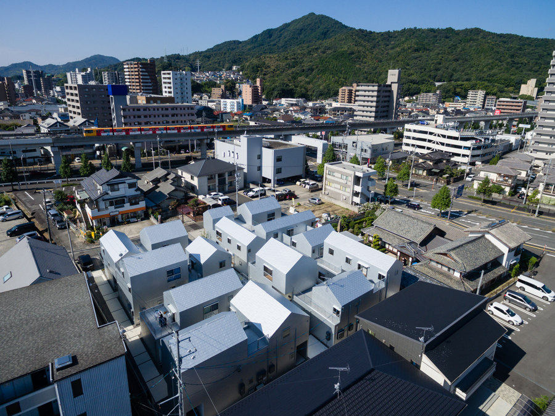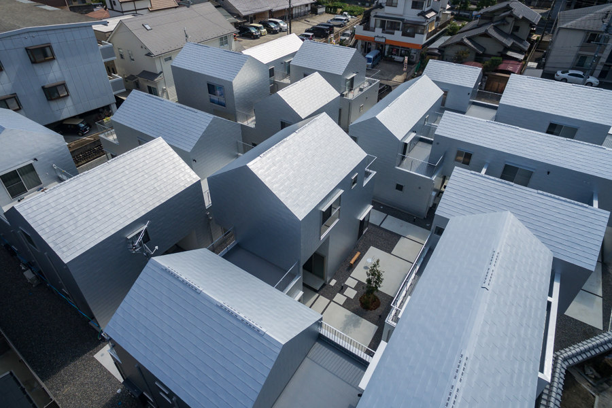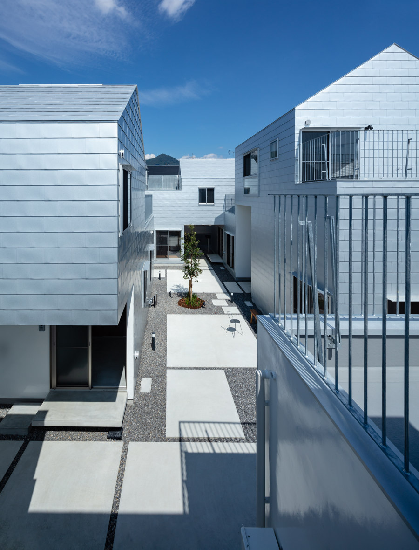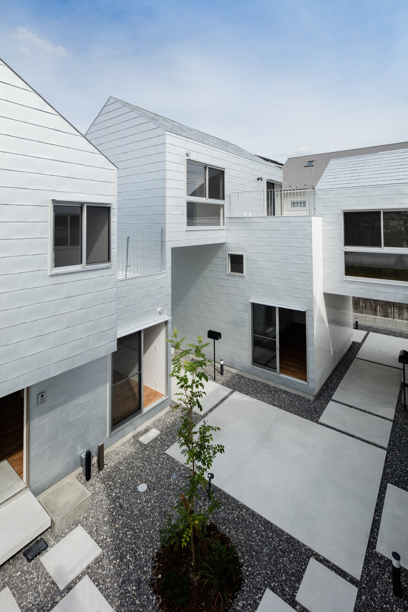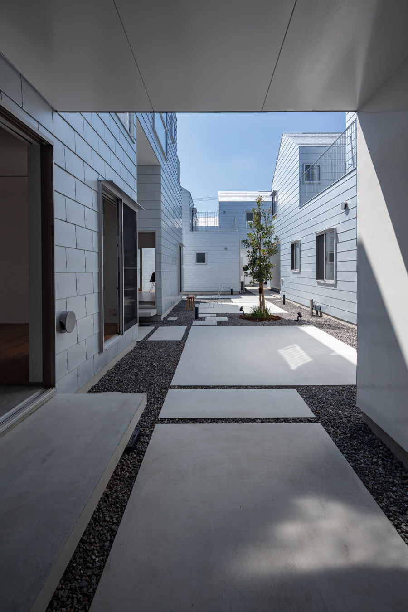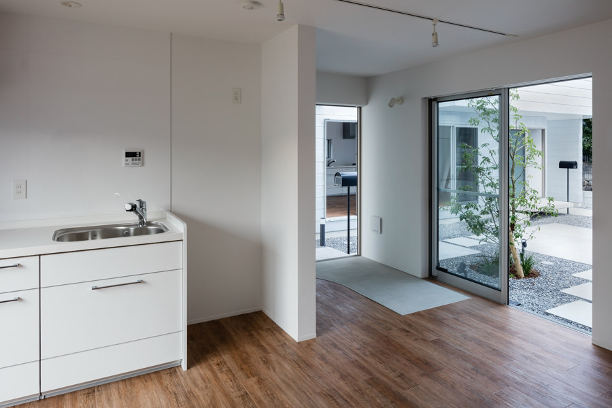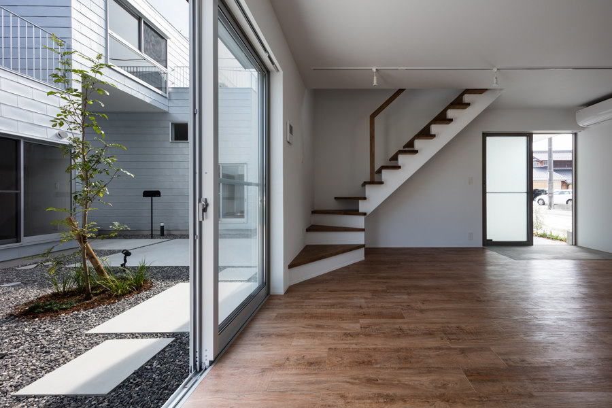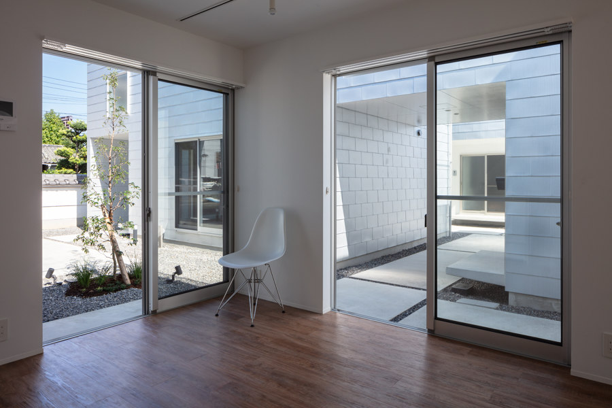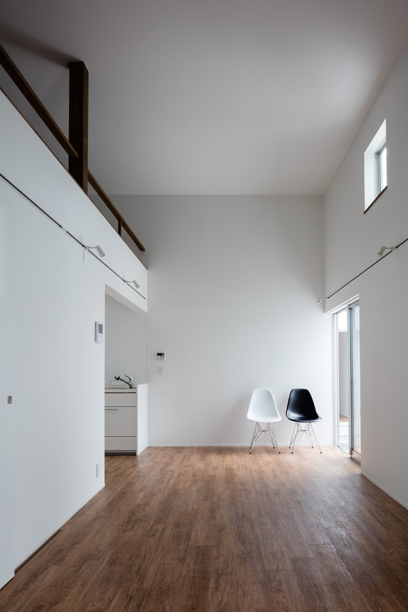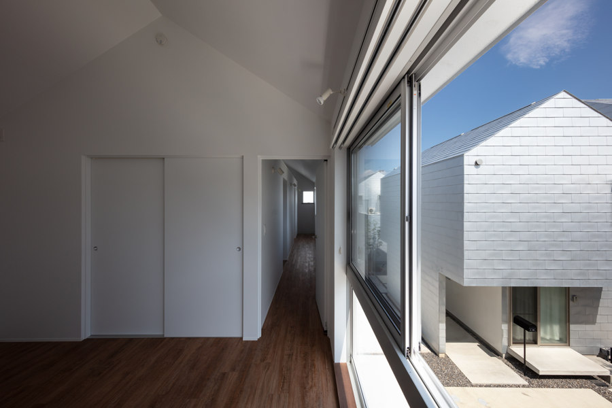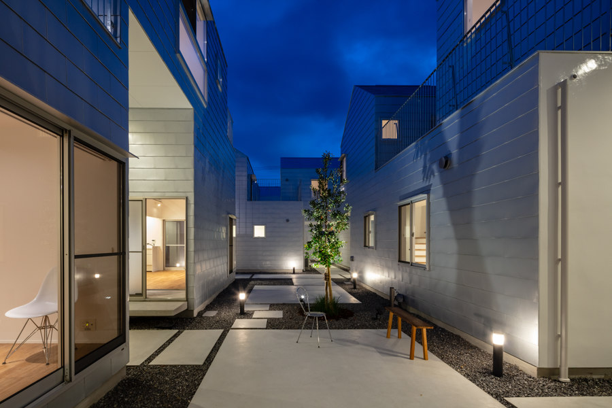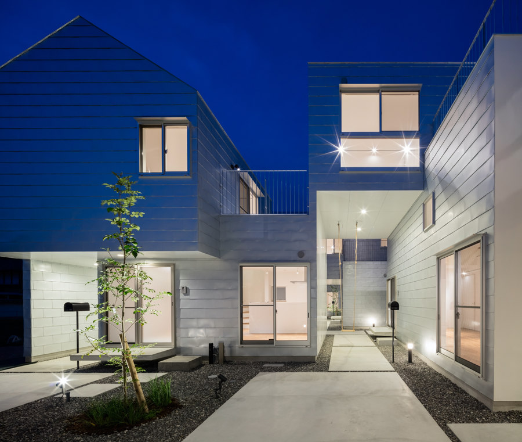The site is located in the northern part of Hiroshima City, surrounded by low mountains. The area has currently both of traditional single-family housing and mid-to-high-rise multi-family housing around a bus terminal along stations while farms used to be scattered throughout the residential district.
With easy access to city center and a safe, friendly atmosphere, the area is attracting a growing number of young families resulting in an increasing residential population. Following this trend, we converted farmlands on this project site into rental apartments. From the beginning of this project, we developed the business plan with a contractor and estate management company and have decided to build a residential complex of 15 family rental apartments.
Considering the mass of 15 apartments, we aimed to reduce a feeling of oppression by making a building volume slightly smaller than surrounding buildings. On the ground floor, volumes are arranged to create ‘square space’ and ‘path space’ connecting to each unit.
Because the whole volume of 15 apartments is too large for residents to consider it a community, we divided it into 4 communities, each of which includes a ‘square’. Every apartment is designed to face the ‘square’ creating small communities.
A part of the path connecting these squares is a buffer space between inside and outside of each apartment, which could also serve as a porch partly belonging to the apartment.
The volumes of lower and upper tiers are staggered in arrangement. Its space hosts an exclusive terrace belonging to each apartment. Varying floor heights and vegetation preserve privacy for residents. The varying floor heights also create loft spaces which are not counted as occupied space and add value to the apartments.
Maintaining natural light from each side and good ventilation in each duplex apartment, the residential complex provides residents a level of privacy and independence comparable to single-family housing.
In the rental apartments, of which resident turnover flows higher than single-family housing and condominiums, the square and path help develop a sense of community within the site. We hope that this residential complex is a catalyst for stronger local community connection and environmental improvement beyond the site.
Design Team:
Masahiko Fujimori
