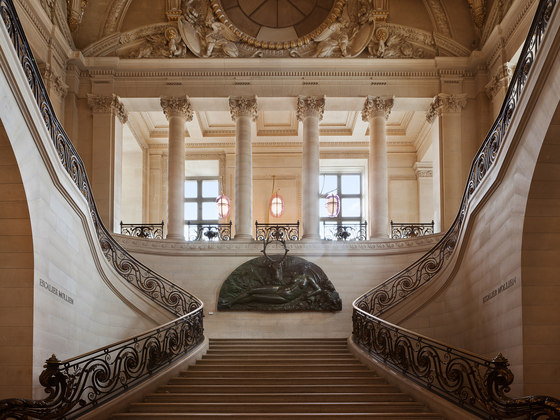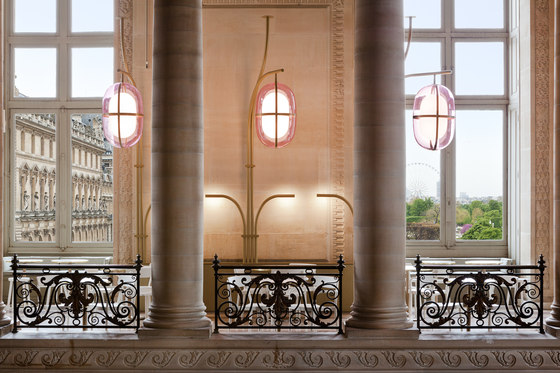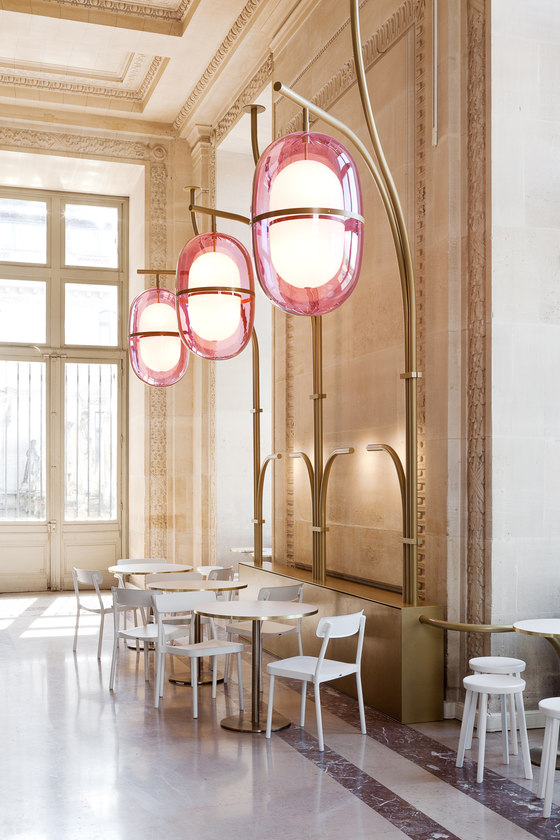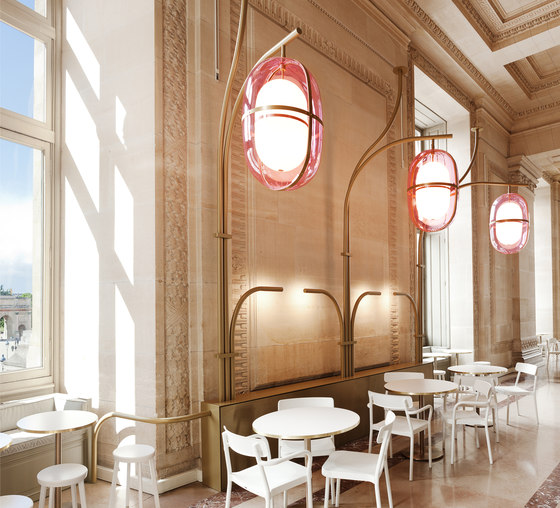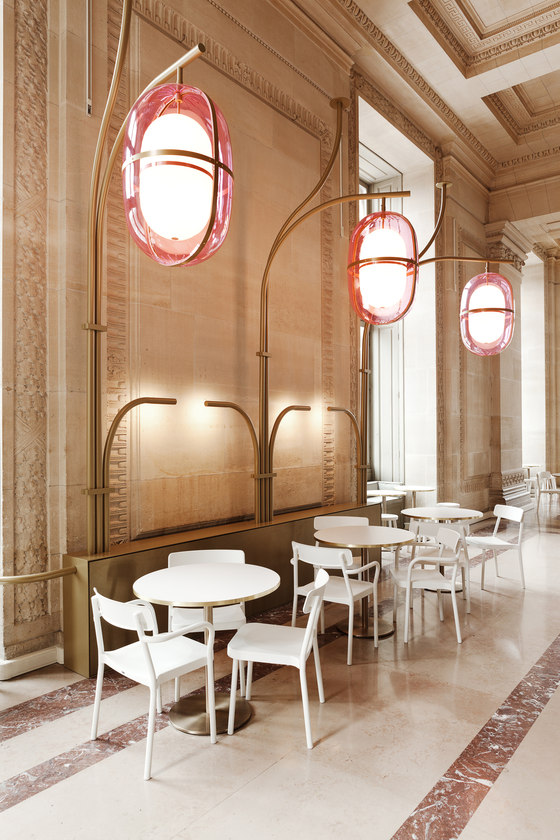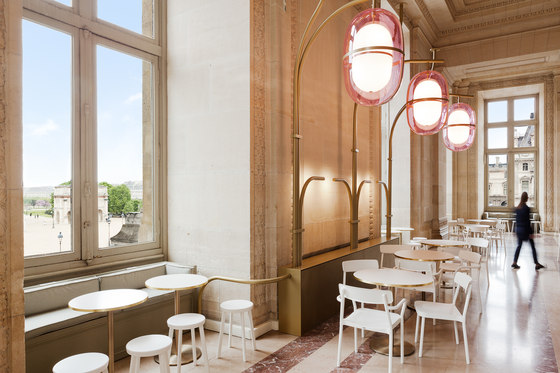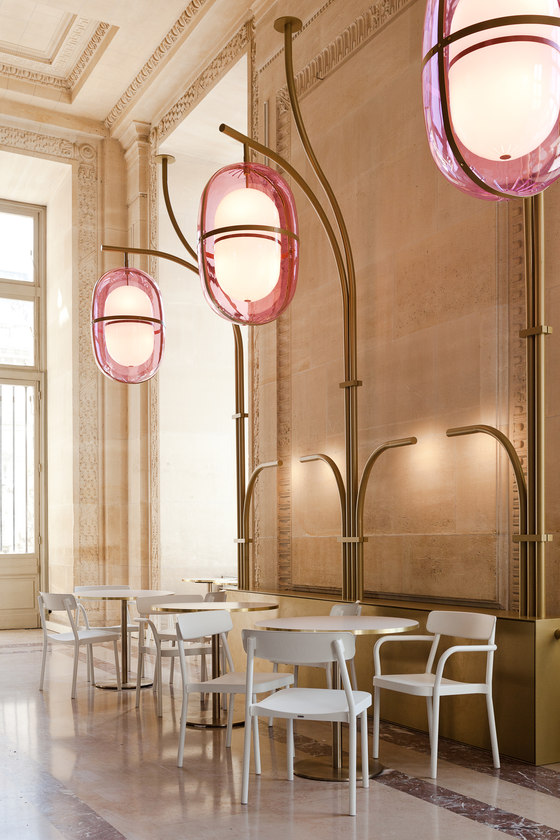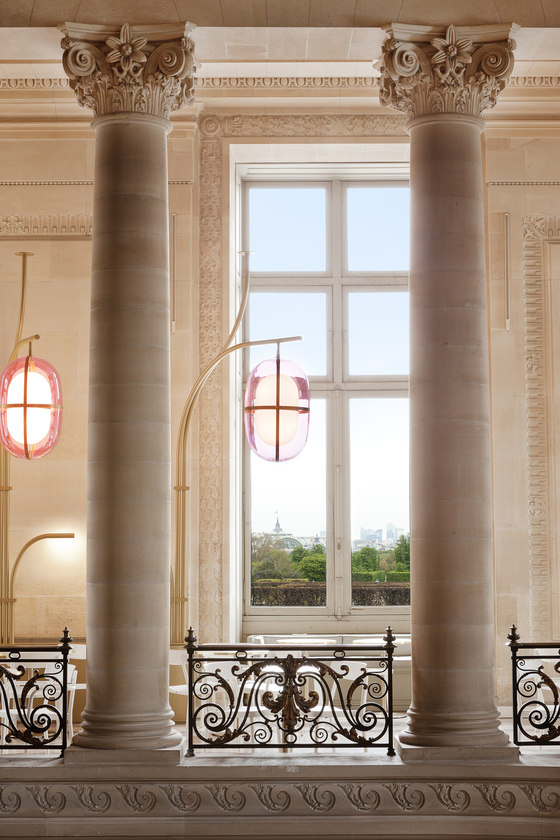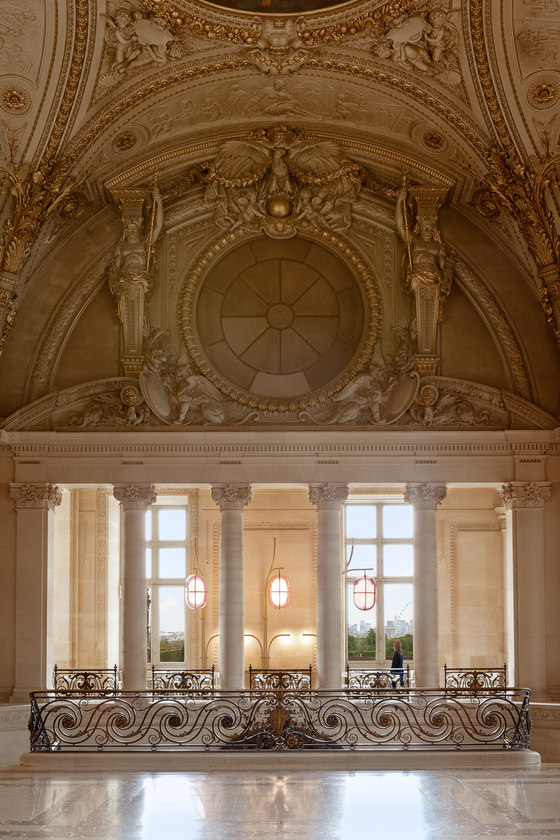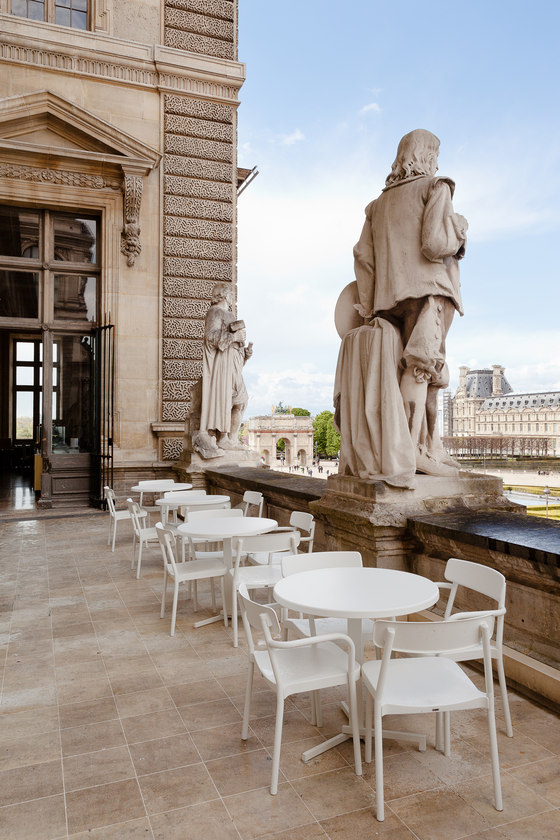“Standing on the landing of the monumental Mollien double staircase built in stone and bronze, with a labyrinth of the finest art galleries in the world stretching ahead of you; the most spectacular, never-ending view over the Tuileries Gardens at your back, and the haunting soul of the nearby Mona Lisa floating through the air… what more could you ask for? “ Mathieu Lehanneur.
Located in the Denon Wing of the Louvre Museum, the Café Mollien reopens its doors after a one-month closure for remodeling. Managed by Elior Group and redesigned by Mathieu Lehanneur, the Café is a new venue linking the Carrousel and the Tuileries Gardens with the Louvre and its collection of masterpieces. In this monumental setting of 150m², with its vertiginous ceilings and marble tiled floor punctuated by massive columns, the designer has succeeded in creating a prestigious cafe on a human scale.
After designing the Café ArtScience in Boston, which is currently in the running for the “outstanding bar” award in the US[1], Mathieu Lehanneur went on to tackle the remodeling of the Café Mollien in the Louvre, the most prestigious monument and museum in Paris. Café Mollien comprises an L-shaped dining room and a 230 terrace offering the best view of the Louvre Pyramid. Inside, 66 seats are arranged around a magnificent brushed-brass, acrylic lighting structure, with organic-like extensions stretching up to 4.5 meters high.
The designer describes these as "three, large pale-pink eggs; luminous and translucent, floating in space and inhabiting the void that separates us from the ceiling, and act as a signal in the Parisian perspective. “
In the alcoves of the tall historic windows, the presence of lacquered wooden benches upholstered in fabric alongside mat-white furniture, is almost “blasphemous in this palace of color”, and seems to set and accentuate the rhythm of the space. The white of the furniture is also echoed in the marble of the 10-meter long bar at the entrance.
Throughout his various assignments, notably in the Church of Melle (UNESCO World Heritage) and the Château Borely in Marseille, and his next mission within the context of the complete remodeling of the Grand Palais in Paris[2], Lehanneur has proven his ability to re-examine and update the iconic monuments of our heritage.
Surface (inside): 150 m2
Surface (terrace): 230 m2
Materials (site): stone, marble, cast iron
Materials (project): brass, marble, wood, fabrics, acrylic
Elior Group
Mathieu Lehanneur
