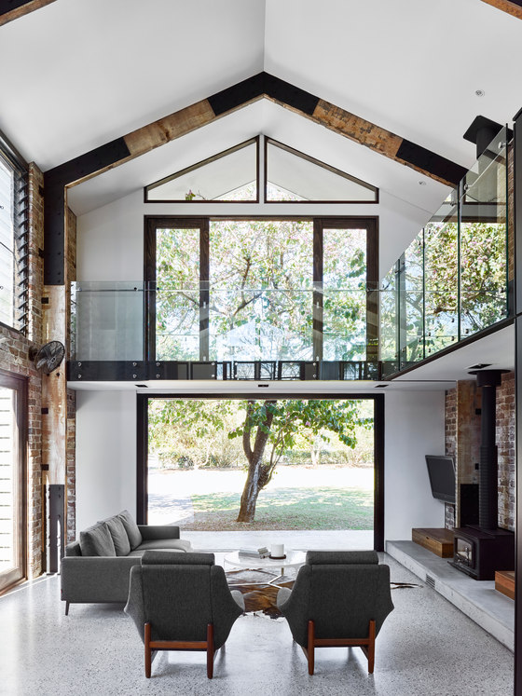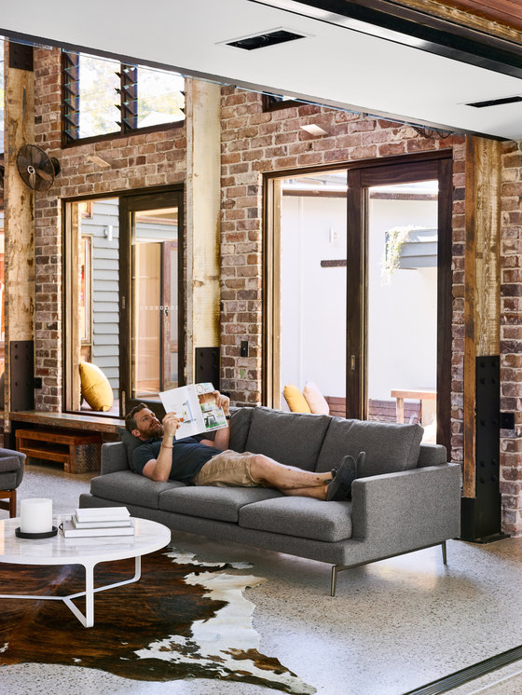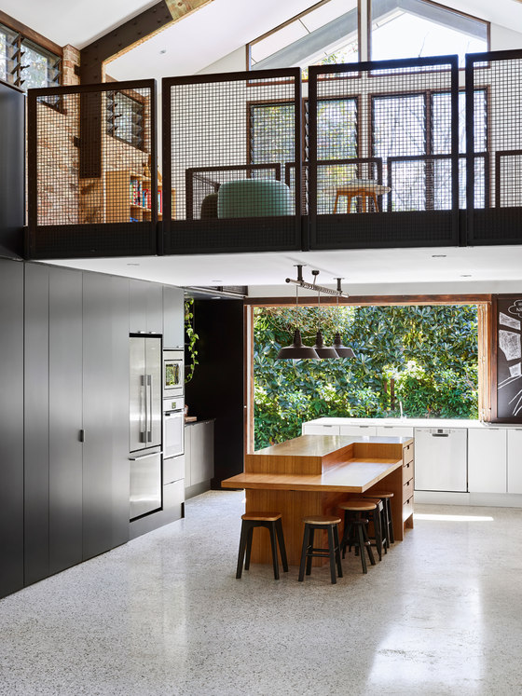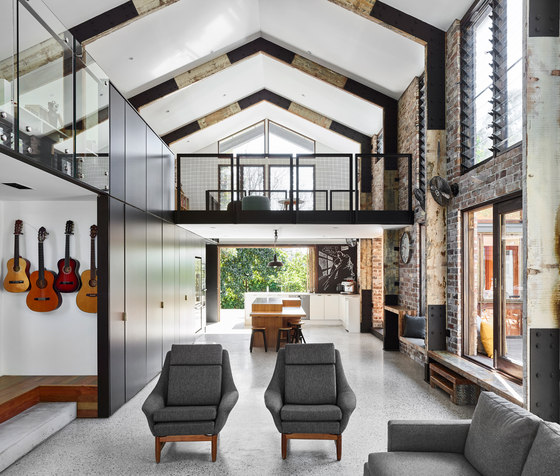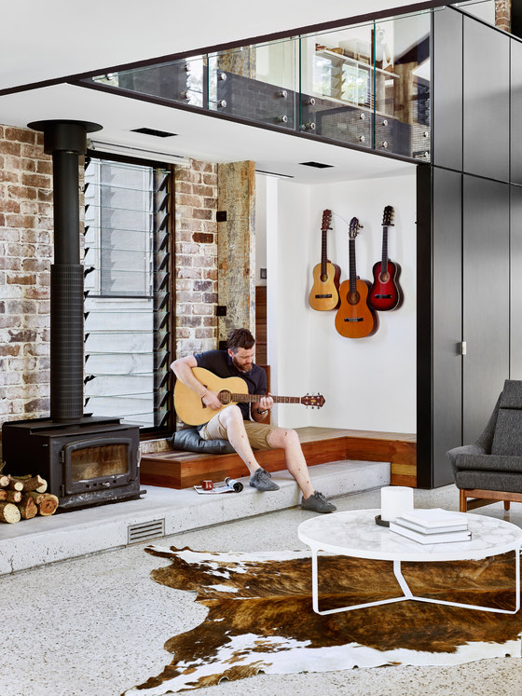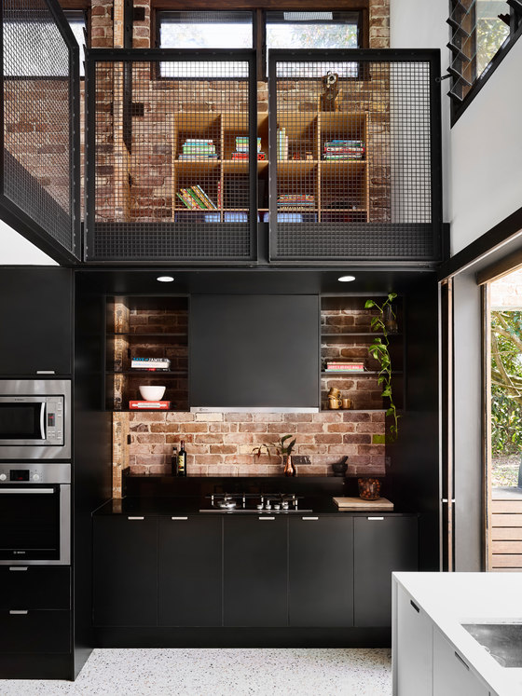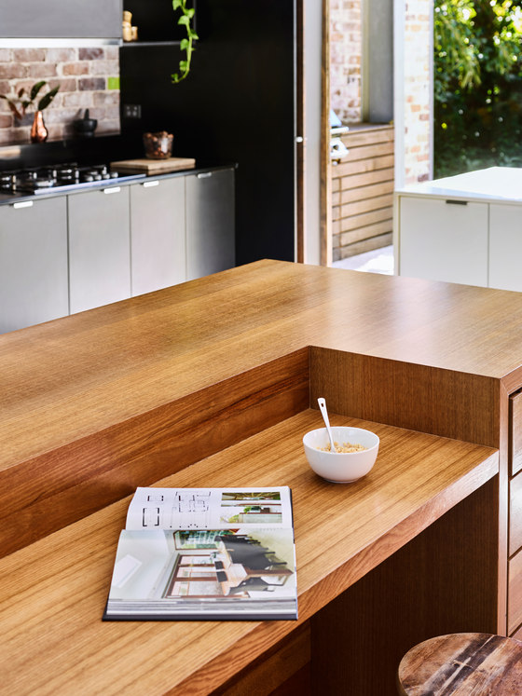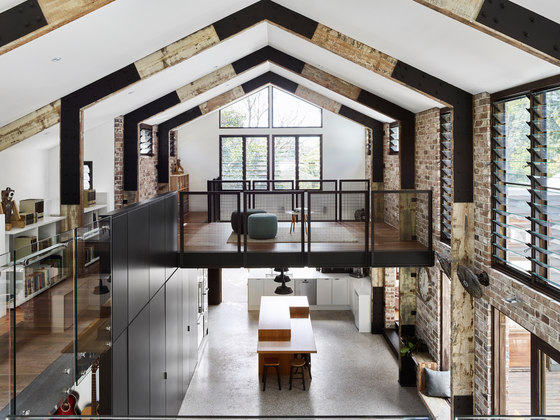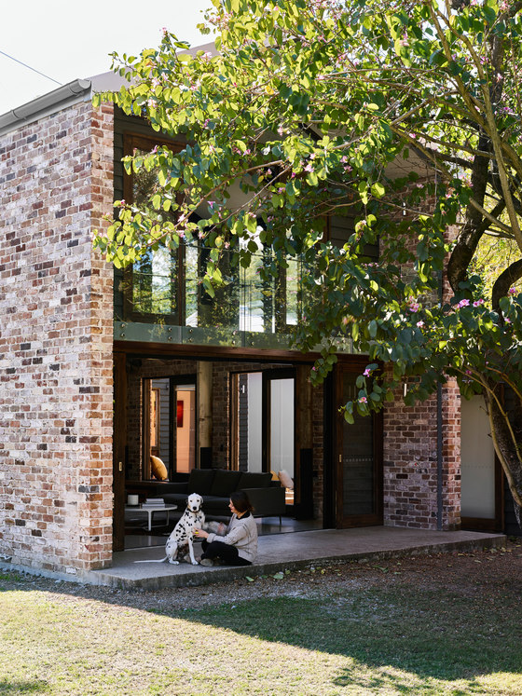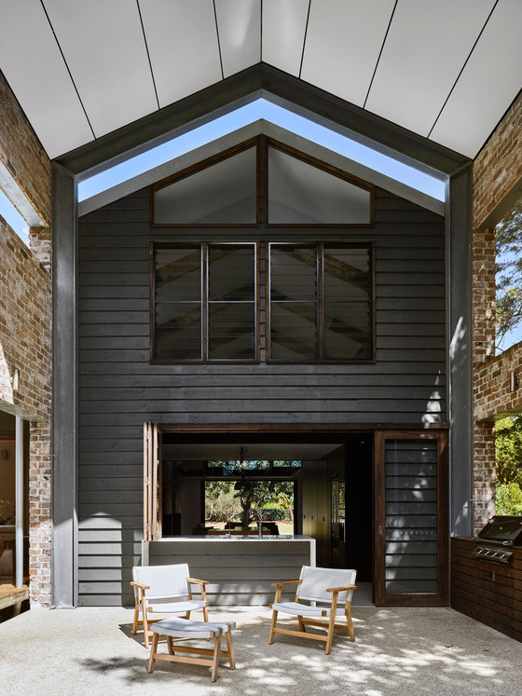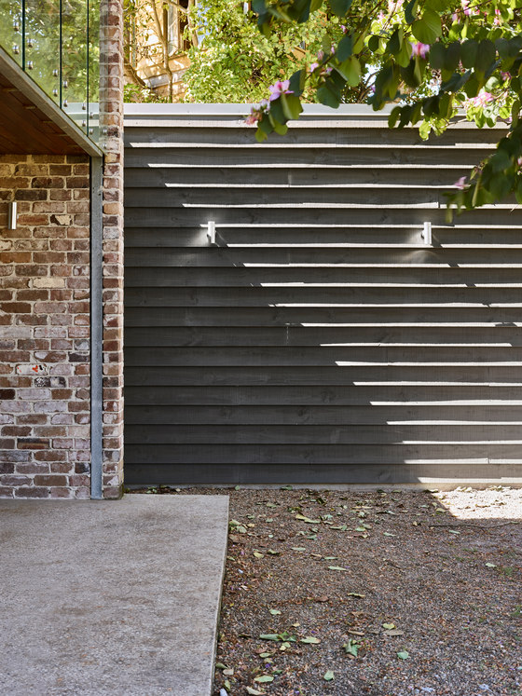The Glasshouse Mountains Residence is a project that has spanned a number of years and three major phases of work. The first was a minor renovation to the workers cottage, followed by the addition of a living room off the side of the workers cottage which would act as a ‘knuckle’ for the third phase of work. The last phase added a double car garage and laundry and a large double height volume living, kitchen and rumpus space in the form of a traditional barn.
The structure and skin of the building is built from recycled materials - an oregon portal frame with expressed steel connections and second hand bricks - resulting in an industrial interior environment. A storage wall and stair shelter the long western side of the barn from hot afternoon sun. High level louvres provide vast opportunity for cross ventilation, making the home a successful study in passive cooling.
The new 'barn' extension is oriented to frame an existing orchid tree in the largely glazed exterior, providing privacy and shade for the interior. A central courtyard and fire pit has become the social heart of the home, with sliding doors and windows opening out seamlessly into this space. The brief was for a family home that could accomodate three lively children - the family wanted a really interconnected living space that was dynamic and bold. Inspired by the UK show Grand Designs, the request for the barn typology came from the clients.
What are the sustainability features?
The major extension is an exercise in a modest use of recycled materials to achieve maximum impact. The height and span of the building is driven by the structural capacity of the oregon beams sourced online from a recycled warehouse. The home uses passive cooling techniques through high louvre windows to achieve great cross ventilation. The orientation of the sun over winter and summer was considered to ensure adequate shade in summer, while using the masonry walls to absorb the sun and provide a warmth in winter evenings. The home is a study in low tech sustainable design.
Who are the clients and what's interesting about them?
The clients are the brother and sister in law of Architect and Founder Rebecca Caldwell. They built this project themselves so throughout the design, simple, buildable details were critical. The project is infused with so many elements of what makes this client great. Their warmth and pragmatism shines through a space that is a direct reflection of them and how they live and entertain.
Key products used:
The project utilises recycled bricks, including some graffiti bricks with a flush mortar trowelled loosely to accentuate the rough, rounded edges of the dry pressed bricks. Oregon timber which can be traced back to 1927 from Canada, were sourced from a dismantled Sydney factory and used to create the timber portal frames. The frames are left largely as they were found, with some flaking paint and evidence of wear, providing a warm charm. Steel plates unashamedly piece the portal together, creating a strong industrial feel that ties together the exposed steel floor and balustrade system.
Maytree Studios
