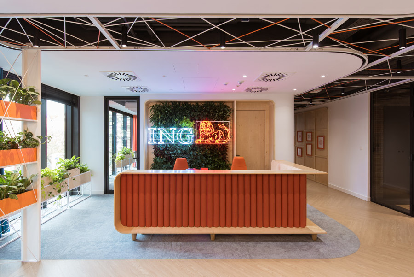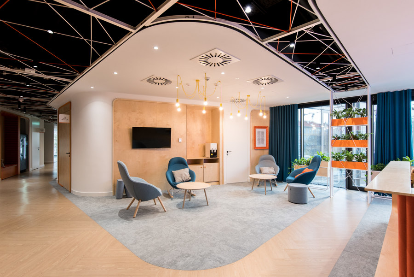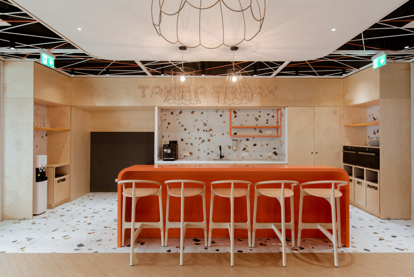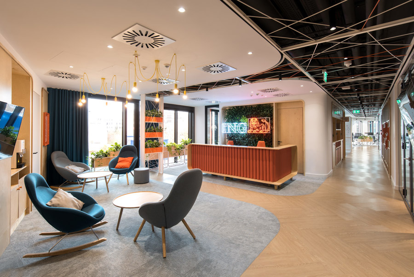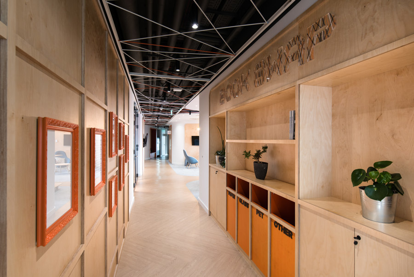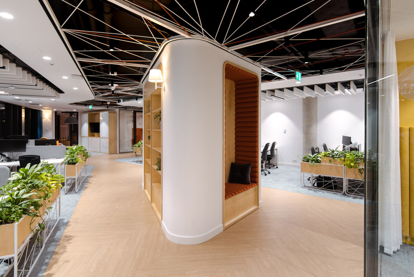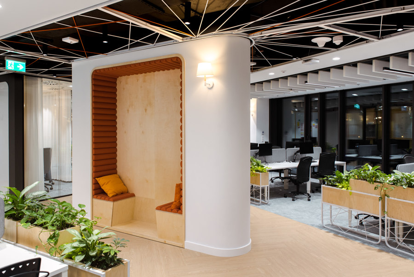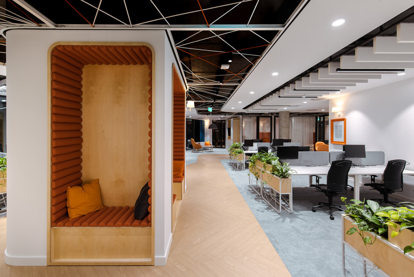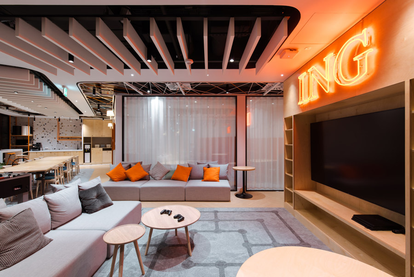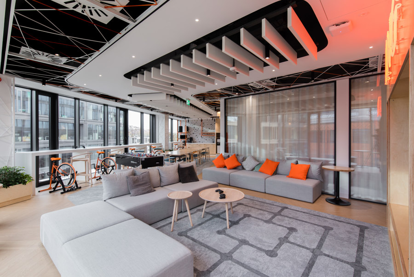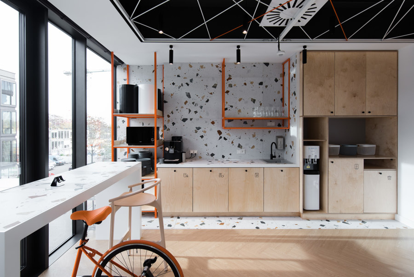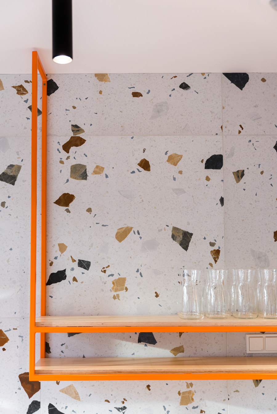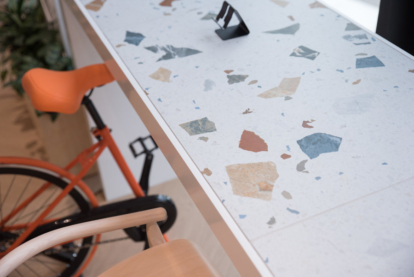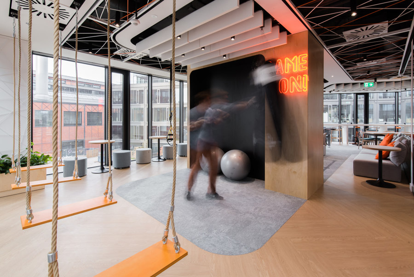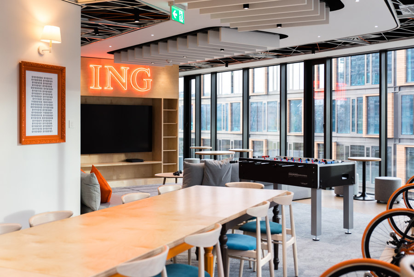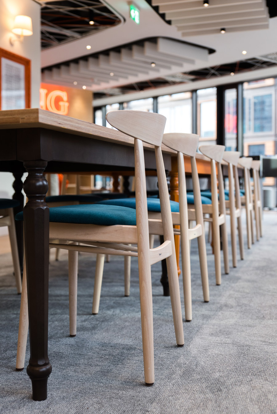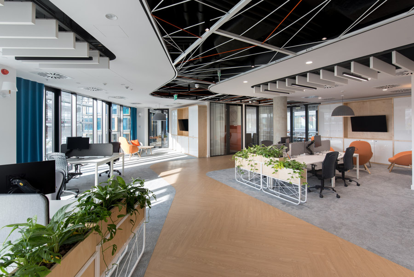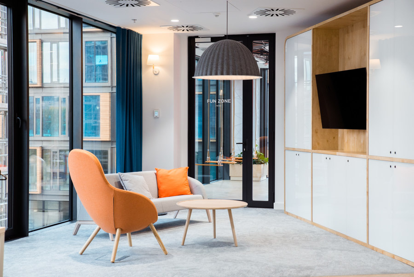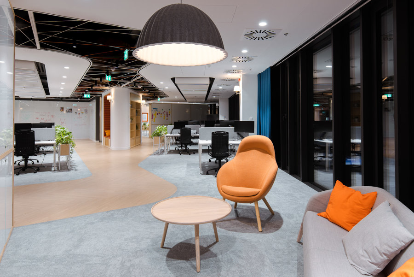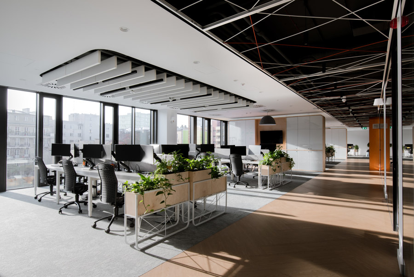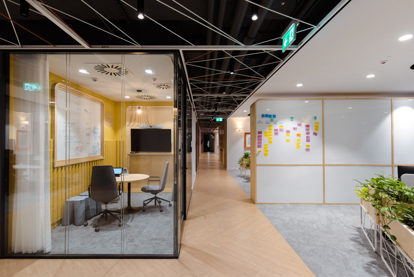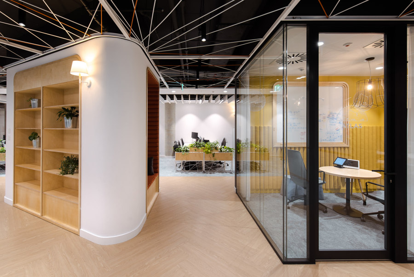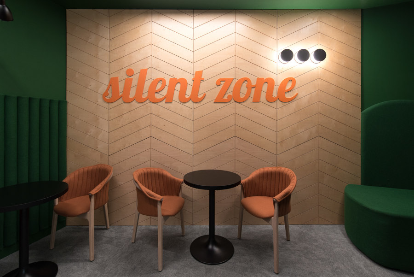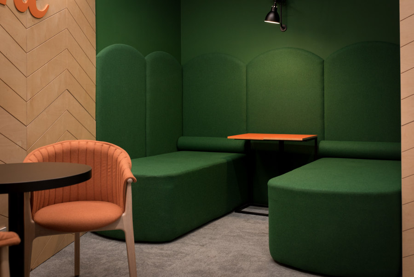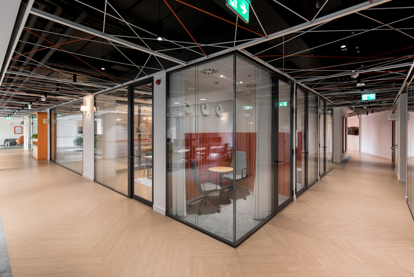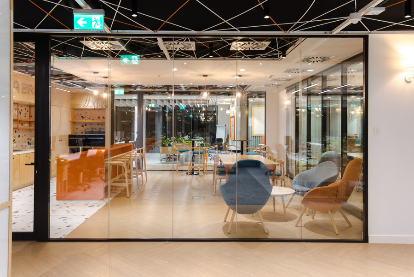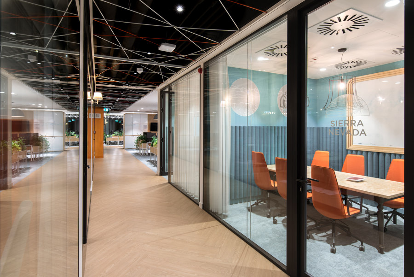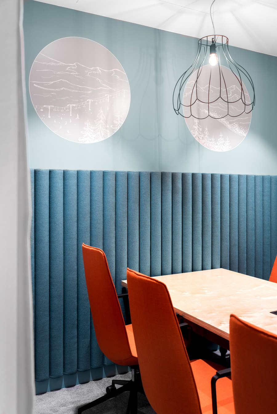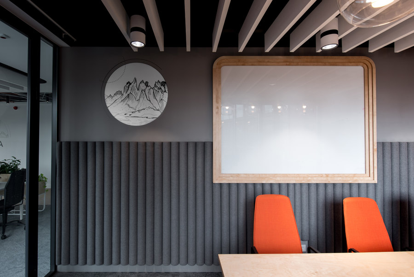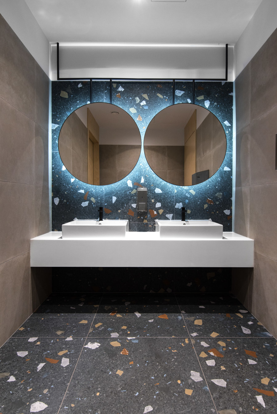We’re TECH! This slogan portrays what lies at the heart of the ING Tech Poland team, a team which lives and breathes technologies. This creative group of talented people provides IT and analytics services for ING Group around the world. After several years of ING Tech Poland’s presence in Katowice, it was time to open a new unit in the capital – Warsaw-based RiskHub, a Modelling Expertise Centre shaping the future of risk modelling and data analysis. A prestigious space in the revitalized Elektrownia Powiśle was chosen as a location for the new office, and mode:lina™ studio was invited to design the interior.
"We want an office that will compete for prizes and attract talent, and at the same time will suit various groups working in it" - these ambitious plans were implemented even at the stages of choosing the location and preparing a conceptual design. Apart from the amazing atmosphere combining history and modernity, Elektrownia Powiśle ofers a wide spectrum of attractive functions and services in one place, and a very well communicated location.
When designing the division of available space and the space plan of the new ING Tech Poland unit, creating a so-called Positive Vibe to help build a position in the labour market, was as important as the aesthetics and universal functionality of the office. The unit has therefore been arranged so as to provide each team with the necessary work space.
Designers divided the office into smaller areas, each for 10-12 work stations. This arrangement allowed to allocate space for daily teams’ meetings, while maintaining the ability to flexibly change the layout of some zones. Providing an environment of freedom and transparency in the entire office further supports the Agile approach, i.e. a way of working adopted throughout the company.
In addition, the spaces for teams were supplemented by conference rooms of various sizes for meetings in a wider and smaller groups, as well as social areas and places to rest. The cream of the crop among common areas that have become favourite places to spend time in, is the so-called Fun Zone – an area with a view over the most vibrant part of the Elektrownia Powiśle complex. Fun Zone is a place where, in addition to having a meal together, you can also combine work and keeping active by using stationary bikes, charge your phone, and make some noise and let of steam while playing table football or Playstation, or even by using a punching bag.
This functional approach allowed us to create an office which supports relationship building and provides space for uninterrupted work. It is conducive to meetings and internal networking which in turn facilitates and generates the integration of different teams. Furthermore, the new space supports competencies and learning processes, and facilitates the completion of tasks, by providing areas of different character. All solutions have been adapted to the style of work of individual teams.
When working on the functional layout of the office, designers from mode:lina™ were inspired by an idea of creating a work culture based on cooperation between teams, and they also decided to connect two worlds: the atmosphere of a home with the mathematical beauty of the world of financial risk analysts. The main themes come from the movie „Beautiful Mind” with hidden connections shown in a network of colourful "strings" above corridors in the office. It is a combination of brilliant functionality and modern eclectic style. Elements from different eras are skillfully brought together by a coherent use of colours. The modern form of traditional compositions is what characterises the office. Controversial solutions like baroque frames or terrazzo perfectly complement the interior’s atmosphere.
The reception area is also a perfect combination of homelike furniture aesthetics and a distinct pattern of strings, lush greenery, rounded shapes and the subtle use of colour, as well as ING Tech Poland branding. A similar principle, but with the addition of bright, colourful terrazzo is seen in the aesthetics of the social areas: a large common kitchen, coffee point and bathrooms. Keeping in mind the acoustics of glass-walled rooms, soft curtains have been used in many places, which also fits with the homelike aesthetics theme. Additionally, some walls, especially in meeting rooms, have been fitted with soft acoustic foam rollers. As per the employees’ wish, the conference rooms were named after the largest mountain ranges.
Design Team:
mode:lina™: Paweł Garus, Jerzy Woźniak, Kinga Kin, Anna Kazecka and Marta Wójcik
