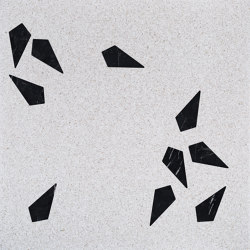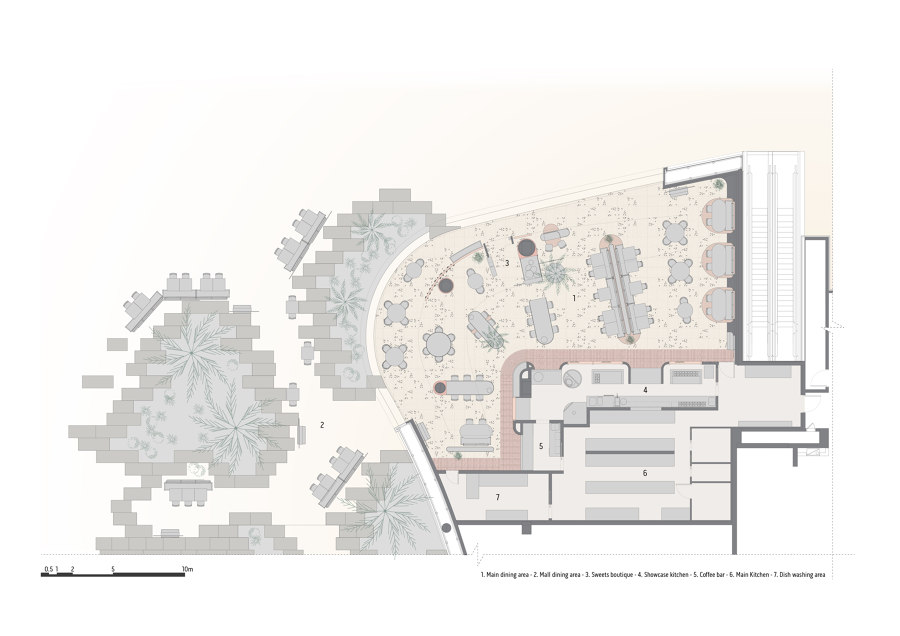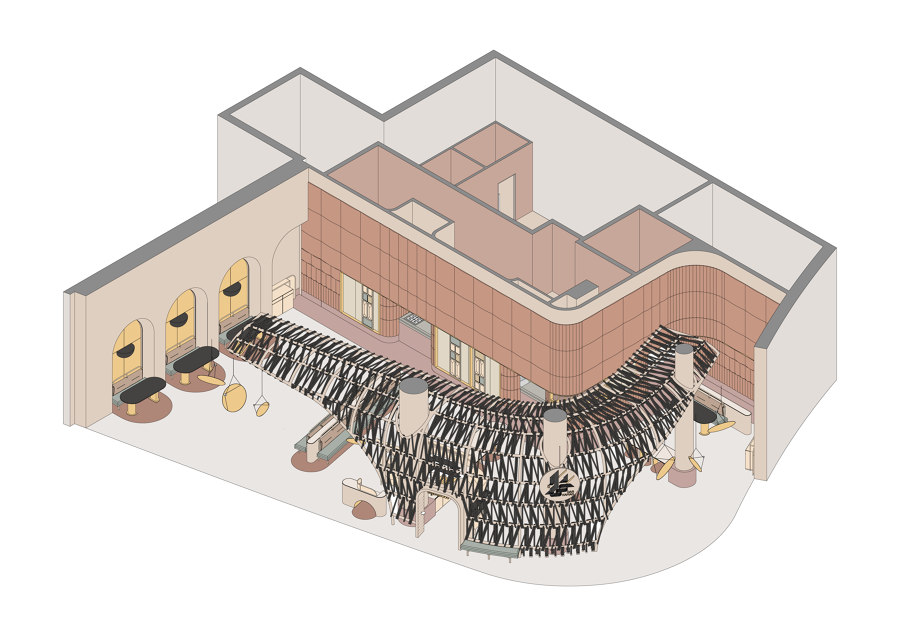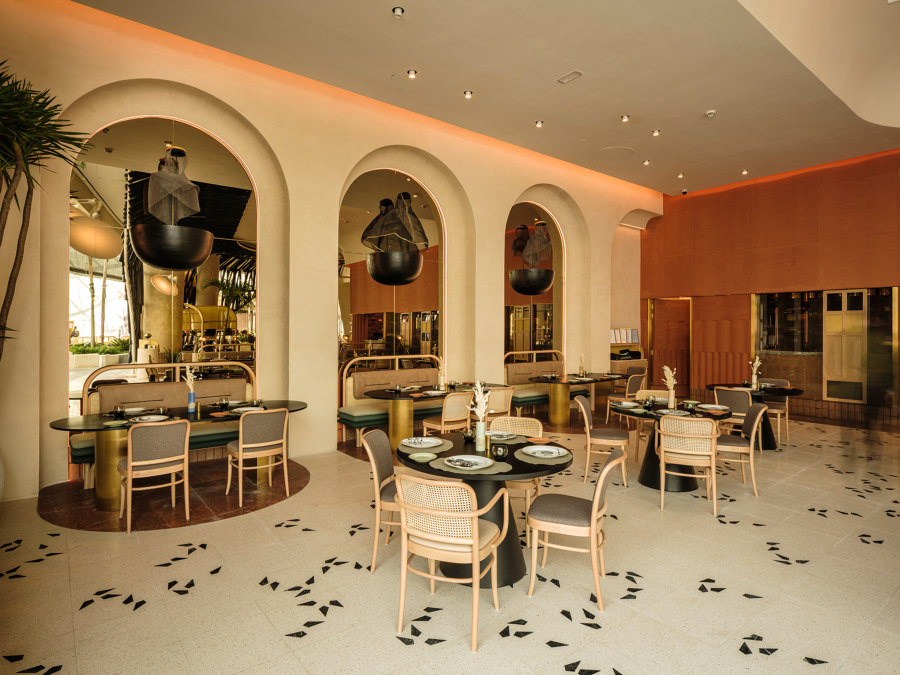
Photographe : Mohammad Ashkanani
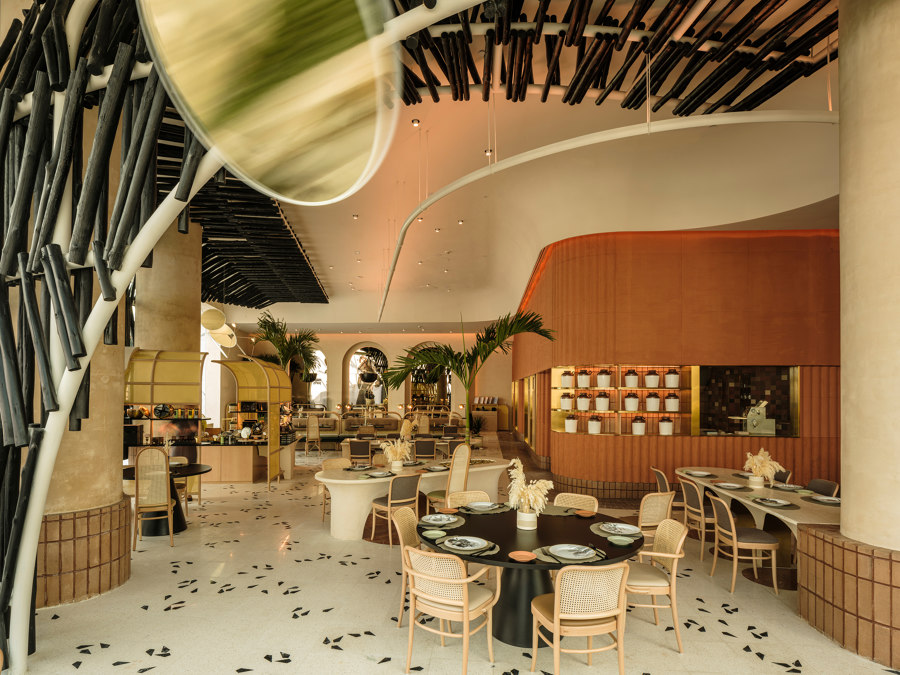
Photographe : Mohammad Ashkanani
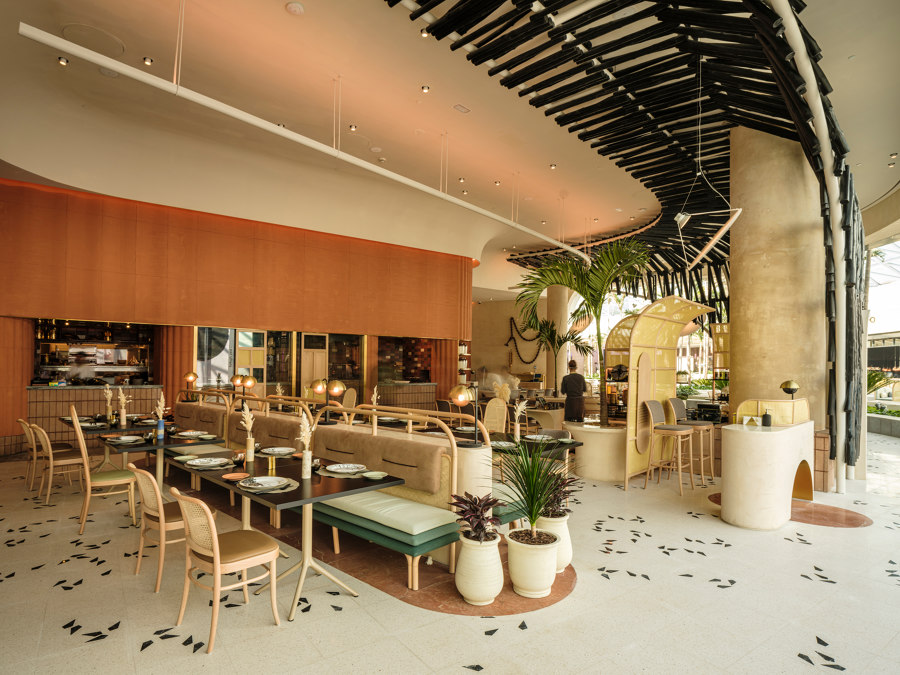
Photographe : Mohammad Ashkanani
Dar Hamad’s second branch is meant to subtly pay homage to its flagship location while introducing a new and unique sensibility to match its new location. Dar Hamad restaurant, a gourmet Kuwaiti dining experience, draws inspiration from Kuwait’s golden era of the 70’s and the country’s unique heritage.
The new branch, located in a suburban mall twelve kilometers from the city center, draws inspiration from its inland surroundings. In order to establish both branches as their own unique entities with a connecting thread of certain elements, the context of both restaurants was taken into place. The flagship branch draws inspiration from the sea due to its waterfront location. While the new branch introduces warmer tones and textures from the historic desert fort, the Red Fort in Al-Jahra, Kuwait. The undulating gypsum wall is painted in a textured deep orange tone, the wall is articulated with openings that provide visuals into the showcase kitchen and service openings.
Due to the restaurant’s location within an air conditioned mall, the entire store front was left open allowing for a direct visual connection between diners and shoppers. A secondary layer of an unraveled dome structure encased with a double layer of charred Indian sandalwood logs (locally known as Chan’dal - and typically used as structural beams in traditional houses) This is one of the direct correlations between the two locations, the central dome in the flagship and the unraveled dome acting as the barrier between the mall and the restaurant’s interior in the new branch.
The terrazzo flooring is dusted with black marble inserts cut in diamond shapes, the same tile cut used in the flagship’s private dining rooms. The undulating kitchen wall is grounded with a brick skirting that folds into the floor, indirectly marking the service circulation space within the dining area. Rattan is used throughout the space, from an insert in the wooden panels acting as a backdrop to the reception and to the furniture and counters.
The dining space is defined by four fixed seating zones, three of which feature monolithic marble tables with gypsum bases, the bases are punctured with various half circular openings to lighten the visual weight of the tables. The array of seating ends with a focal wall featuring three arched niches with a mirror backing, this along with the reflective golden disks in the ceiling pendants showcase various reflections of the space.
architect
Babnimnim
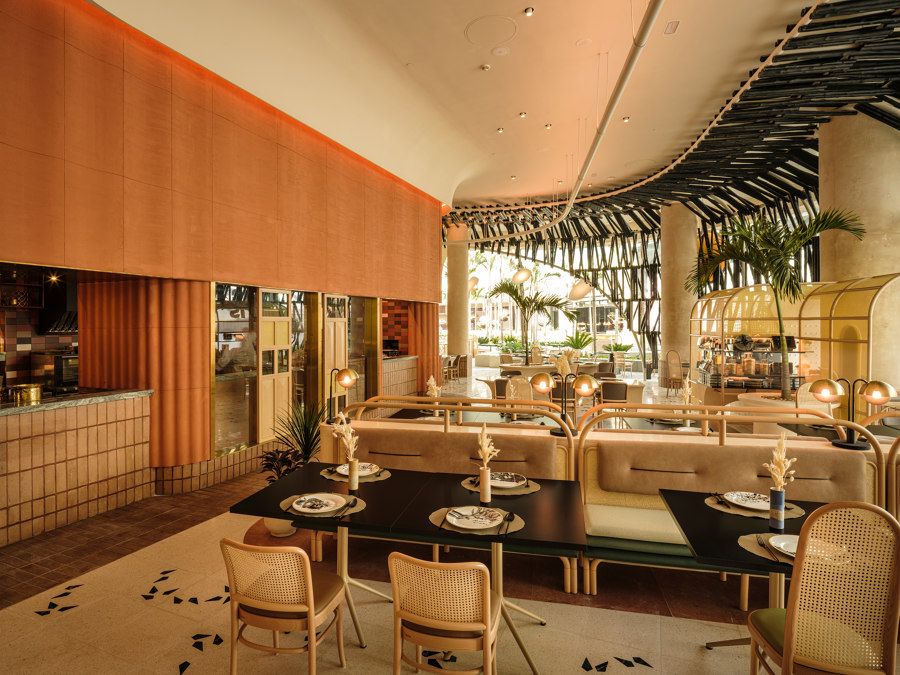
Photographe : Mohammad Ashkanani
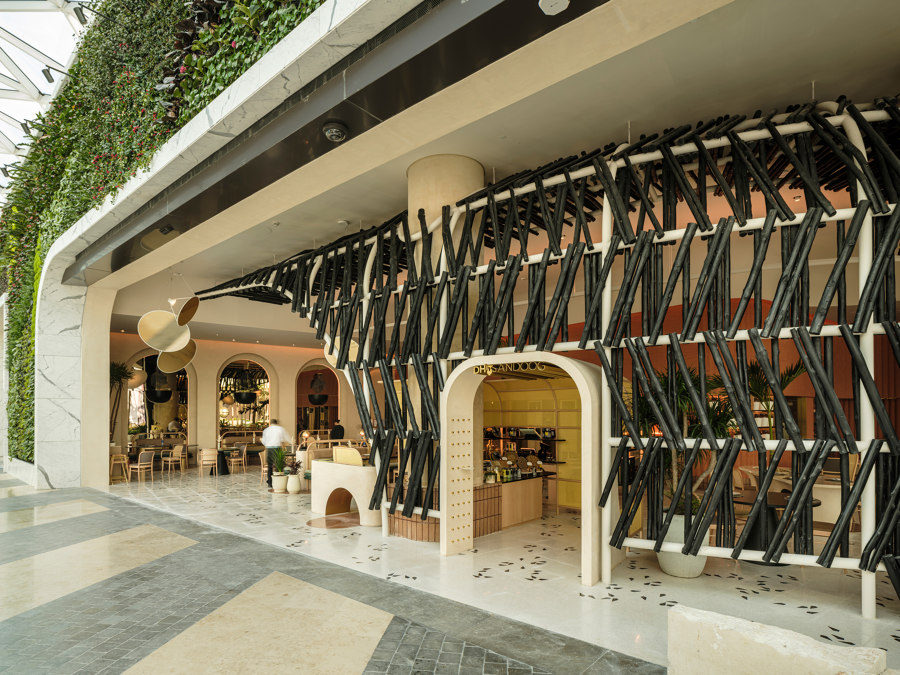
Photographe : Mohammad Ashkanani
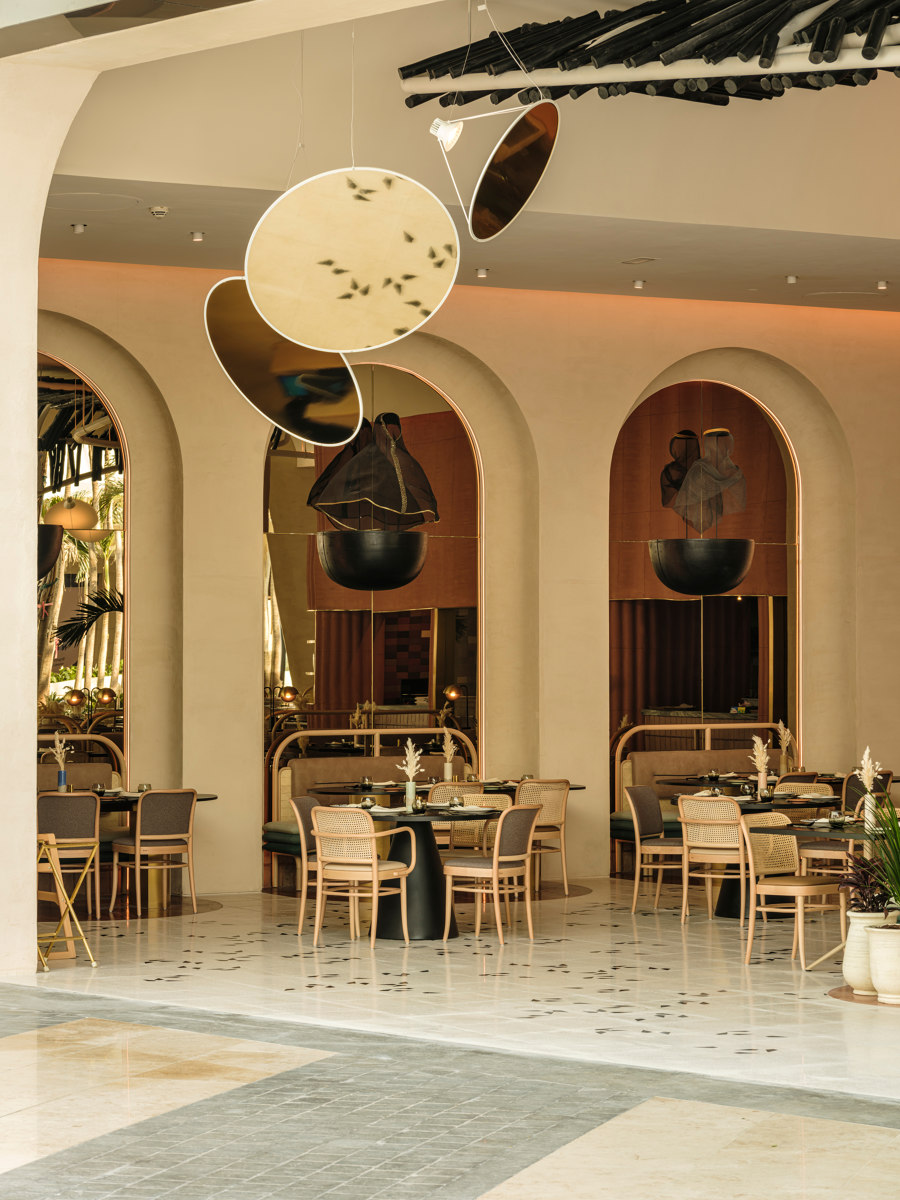
Photographe : Mohammad Ashkanani
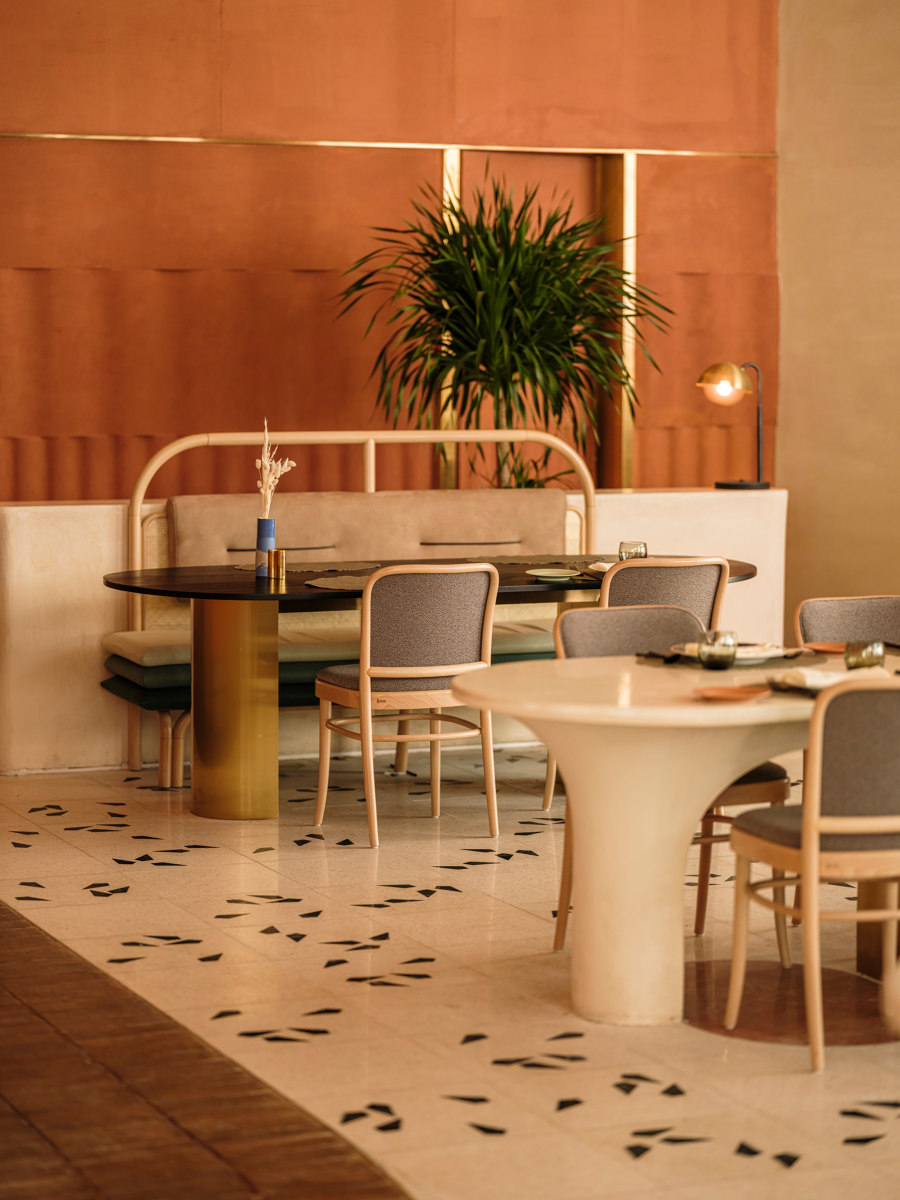
Photographe : Mohammad Ashkanani
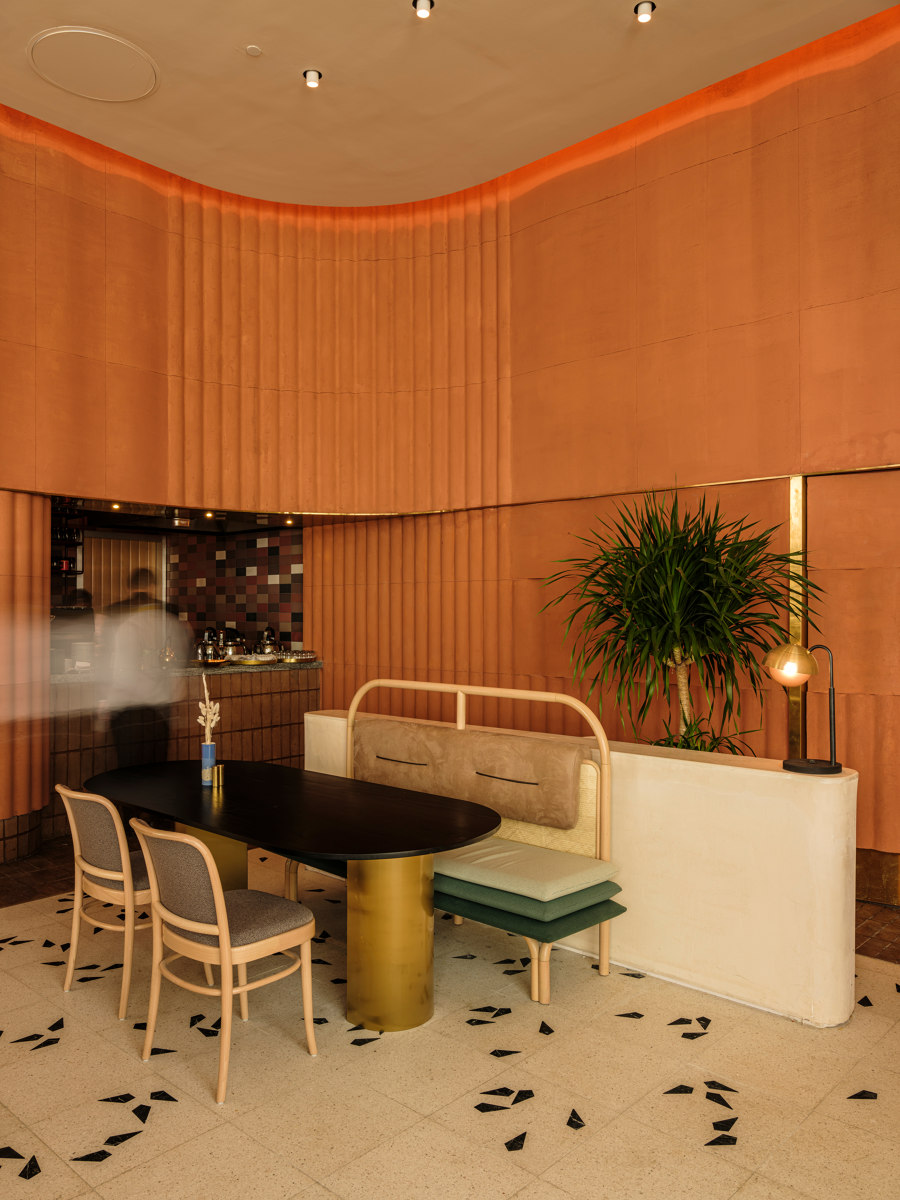
Photographe : Mohammad Ashkanani


