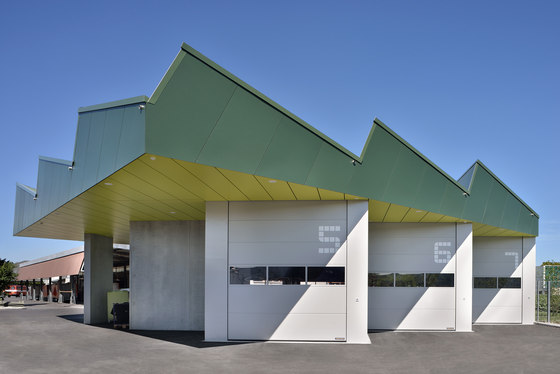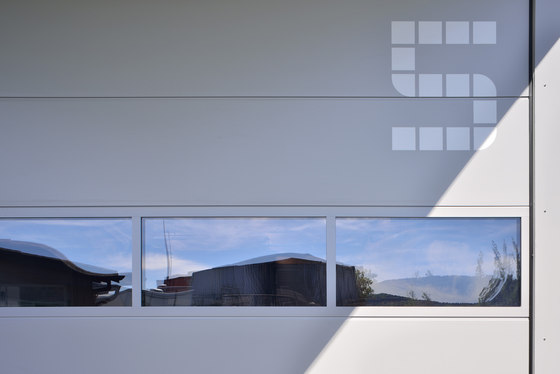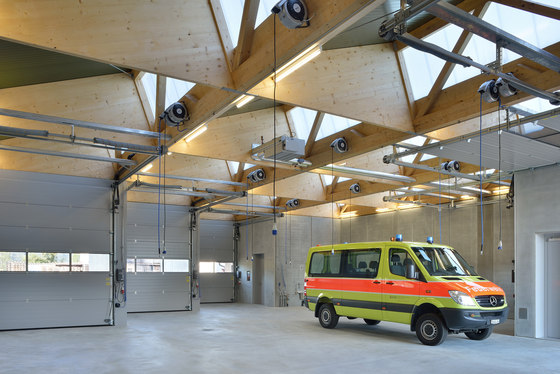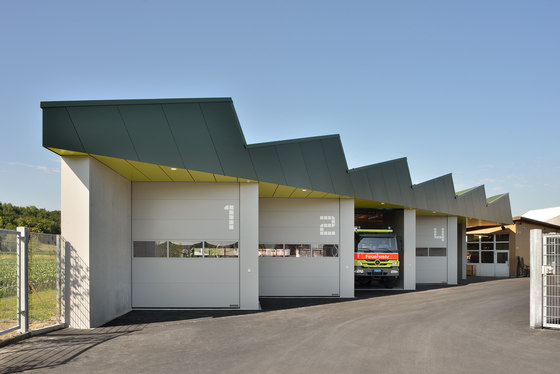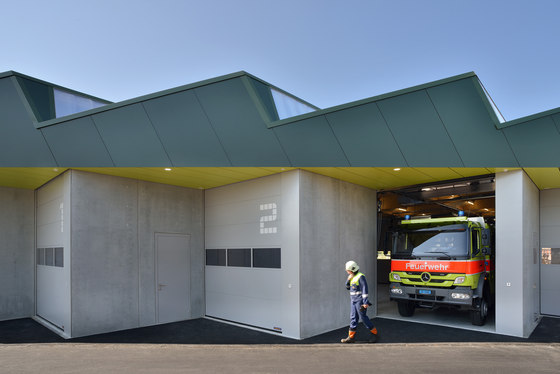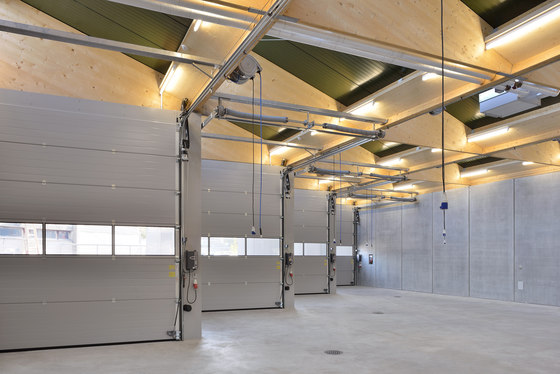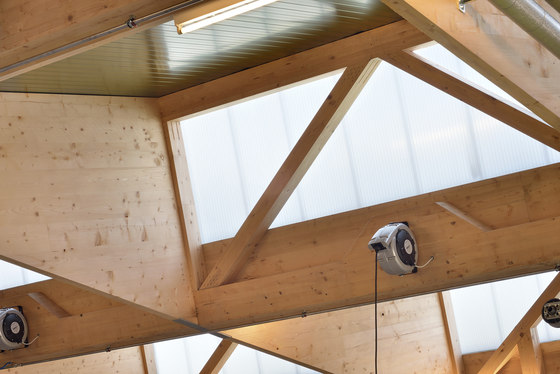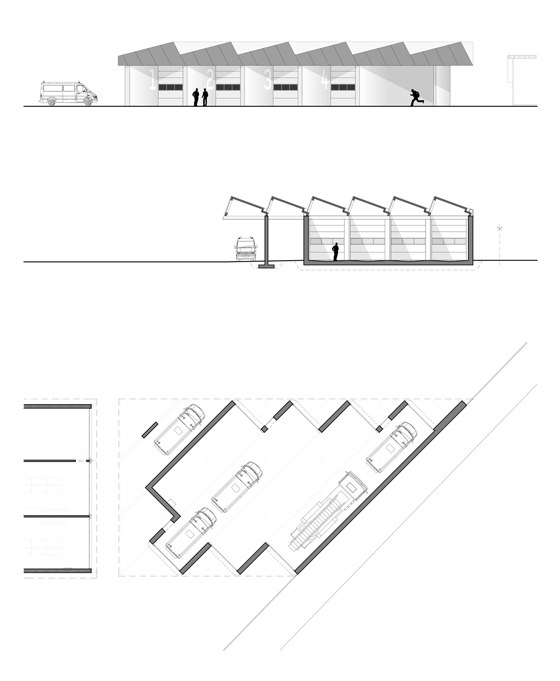The enlarged fleet of cars of the education center AZA needed a new car park.
The available space for the new garage between two existing buildings and the property border is very narrow. A gateway into the hall, with a ninety-degree angle to the roadway would not have been possible for large vehicles.
That is why we decided to place the building, with its jagged and stepped front, as close as possible to the site border. Through the four gates it is possible to park a maximum of seven fire trucks.
The large shed roof is placed on the wall slats like a lid and its corresponding with the surrounding buildings. The walls are held very robust and upkeep friendly in double wall cement elements. The roof consists of 5.24 m long glulam beams, which span over the pillar free ground plan. The sheds are out of fir green Montana elements, planked with translucent polycarbonate.
moos. giuliani. herrmann. architekten.
Cyrill Denzler
Larissa Arnold
Roman Giuliani
Christian Herrmann
moos. giuliani. herrmann. architekten., Andelfingen
christian. herrmann. bau. energie. umwelttechnik., Andelfingen
HKP Bauingenieure AG, Baden
Jäger&Partner GmbH, Wiesendangen
