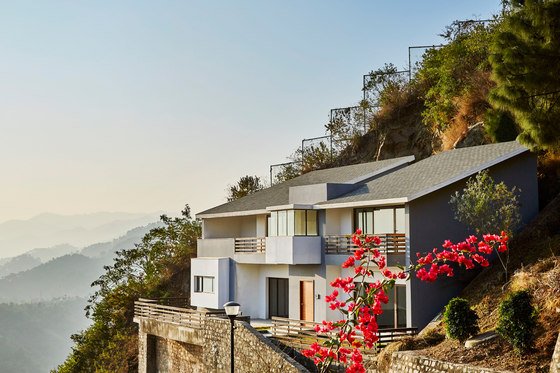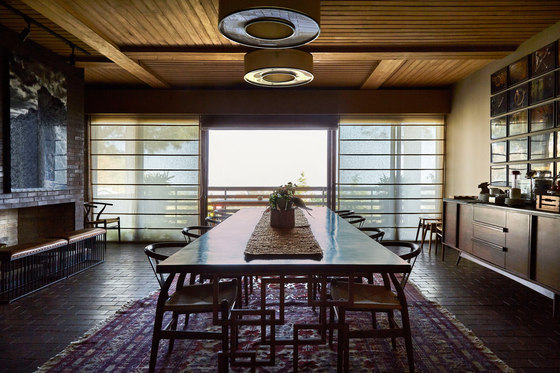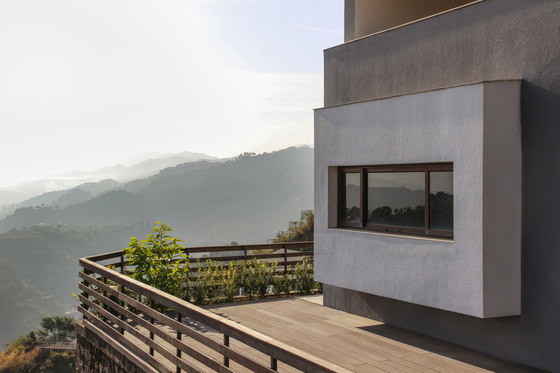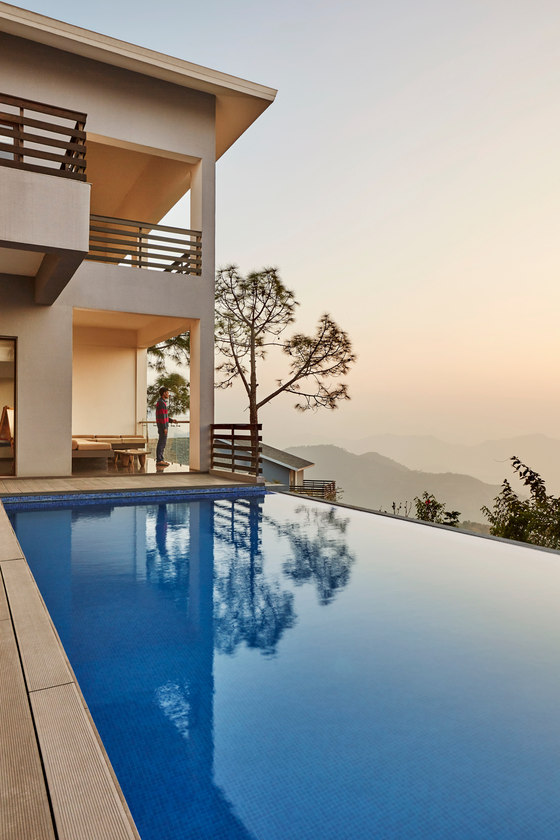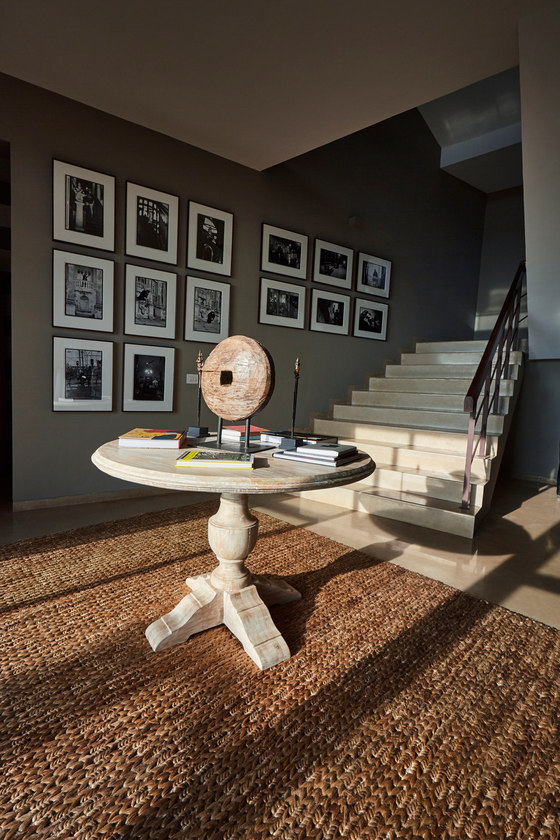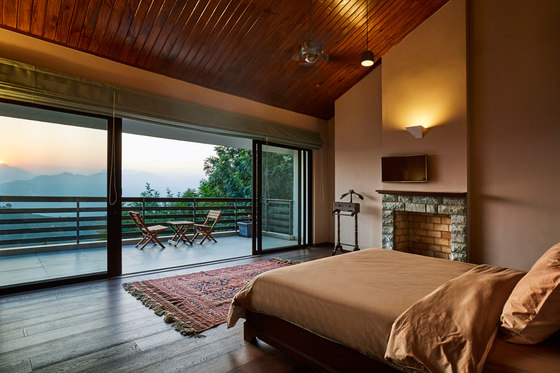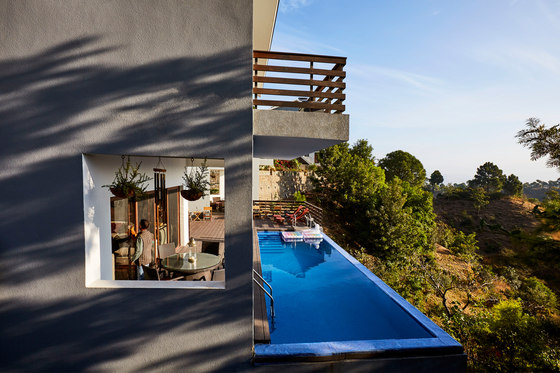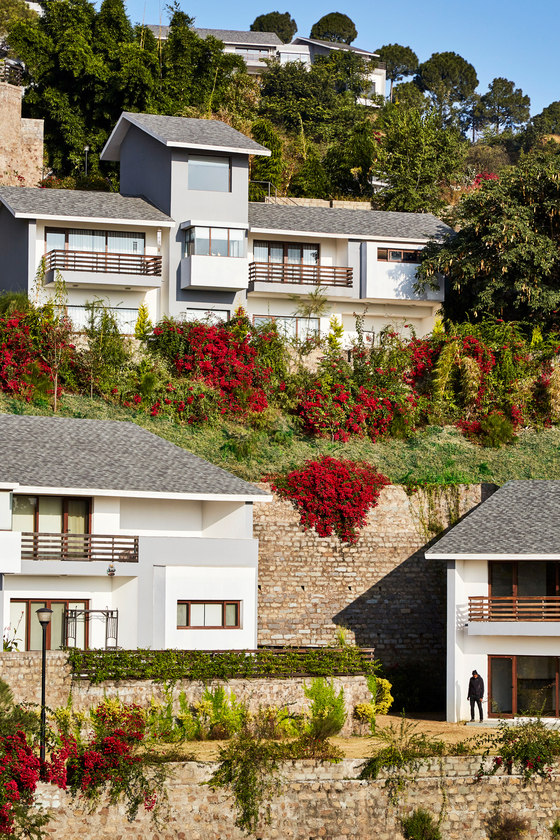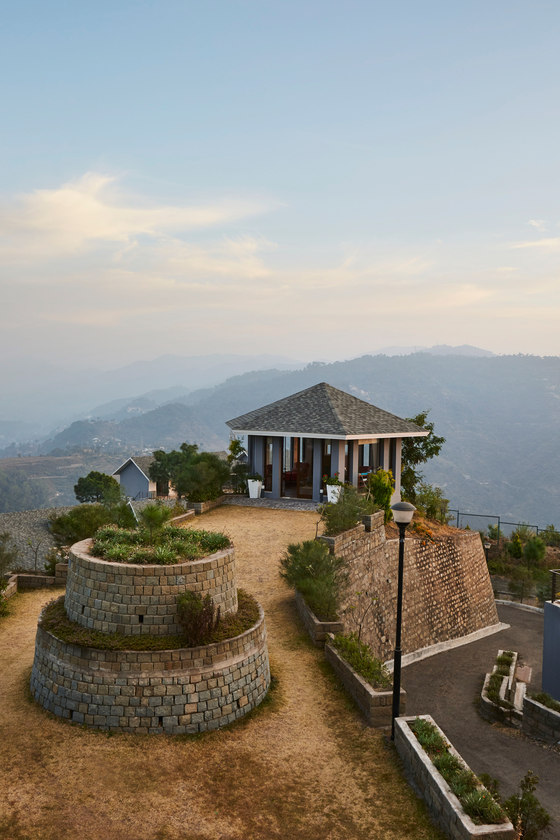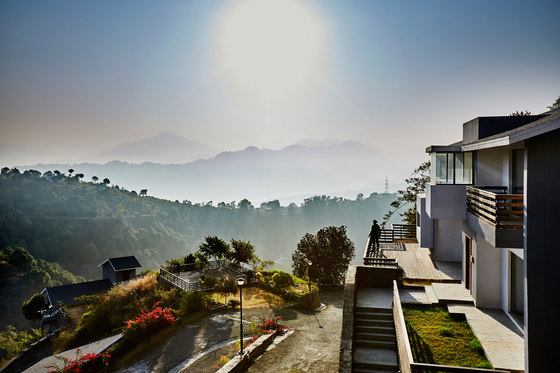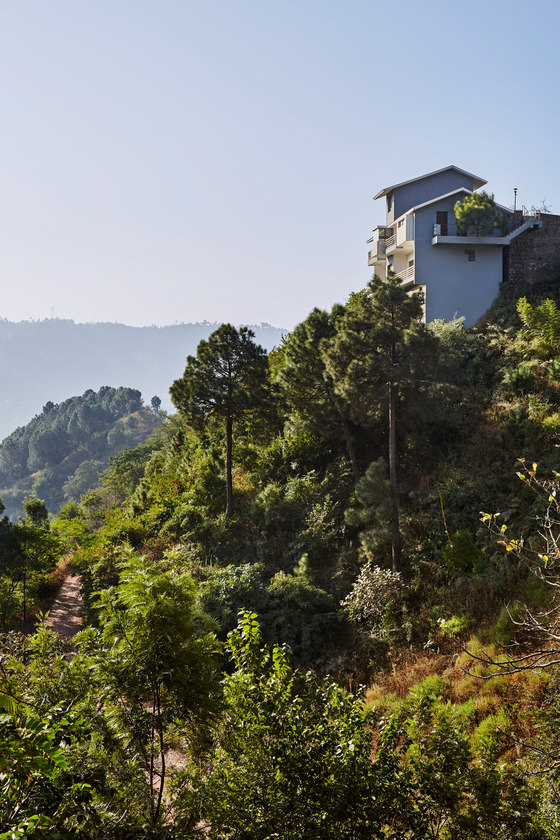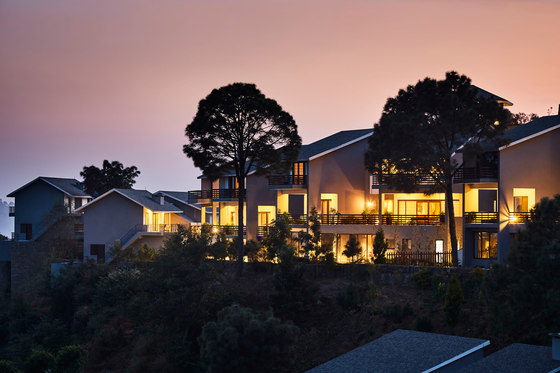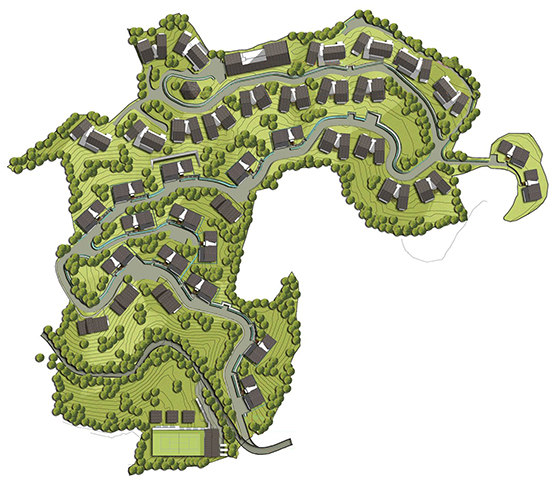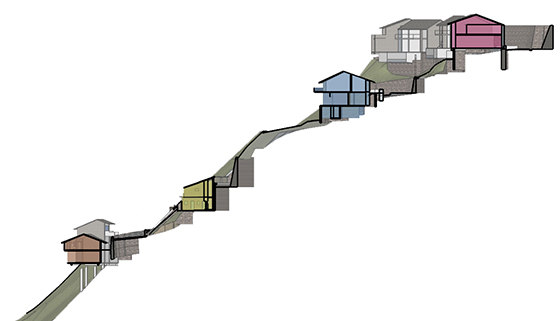’The Woodside’ is a low-density niche luxury residential mountain villa development comprising of 37 villas built on a 12 acre site in the picturesque environs of Kasauli. Kasauli falls in an interesting topographic and climatic zone where one needs to deal with hilly architecture and with cool winters, yet summers can get as warm as the plains. The organization principle for the development has been formalized keeping in mind the natural swales and ridges of the site.
The villas and the internal road networks have been strategically placed in order to minimize the amount of cutting and filling to the natural terrain of that region as well as to retain maximum existing vegetation. Morphogenesis designed each cottage in a two-wing format that is connected at a pin joint, which can swing open or close, depending on how and what the ground would allow one to engage with, at that point. This led to some level of uniformity even though all these houses are different from each other.
The cottages are positioned on the slope in a manner that ensures unobstructed panoramic views of the scenic hills of the Shimla valley; the largest ones enjoy a view right up to Chandigarh on a good day. This is achieved by maintaining a minimum height difference between the roof level of each cottage and the ground level of the preceding cottage uphill. Generous living spaces with apertures that maximize the panoramic views, extend into lawns, plunge pool decks and wide balconies.
Various environmental strategies have been adopted to secure water and energy conservation throughout the development. The water supply and replenishment system has been designed to minimize wastage of water and to recycle and utilize rainwater harvesting systems, process wastewater from the sewage treatment plant to support the irrigation needs for all the landscaping in this development. The 350 mm thick outer walls of the cottages provide thermal mass that keeps the cottages cool in summer and trap much-needed warmth in the winters, considerably reducing energy consumption.
This project also aims at developing a community, hence special features have been incorporated to pledge the exclusivity of the site; including overhanging cliffs, a glass Tea House on the summit, referencing the British legacy of this area and the evening tea ritual. The clubhouse sits in a way where 360-degree views are enjoyed on all sides. Morphogenesis approach to this design was to change very little in the land formation, to “touch the earth lightly”, quoting Glenn Murcutt.
This unusual site and unique brief elicited a design response that is intrinsically rooted to the high specificity of the site topography, geography and immediate context, and aspires to visually engage with the end user’s imagination by creating a unique identity amidst a serene landscape.
Morphogenesis
