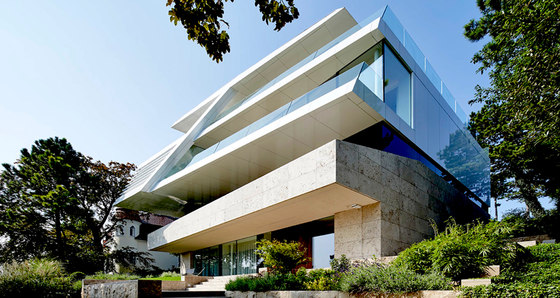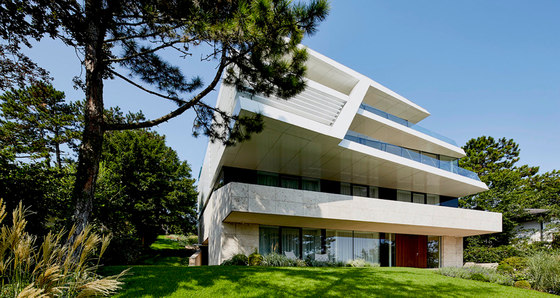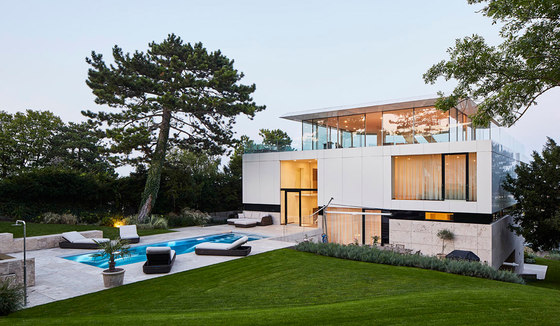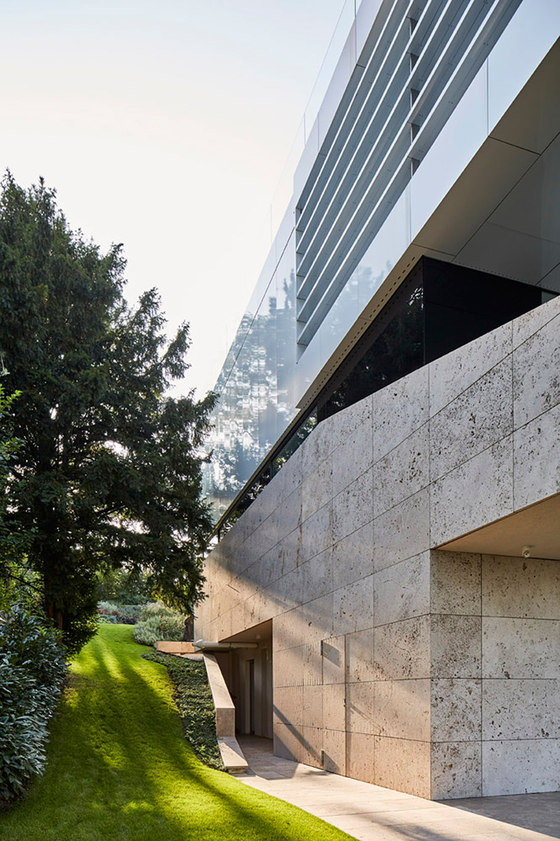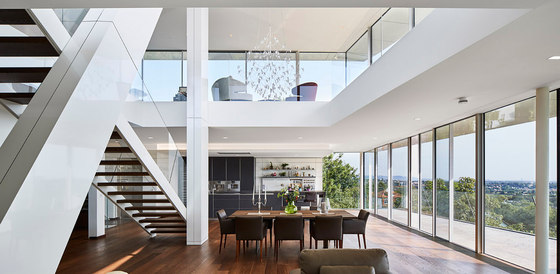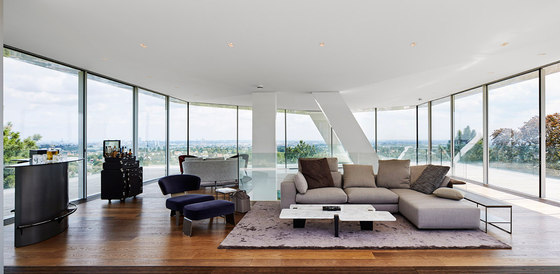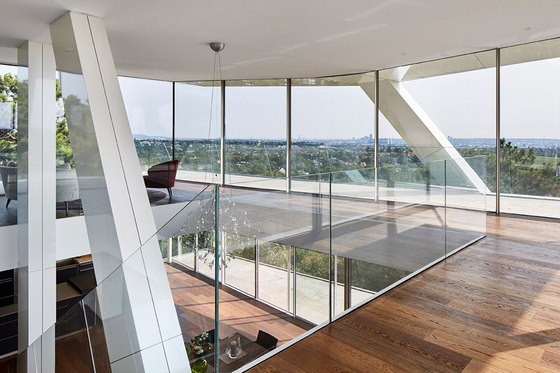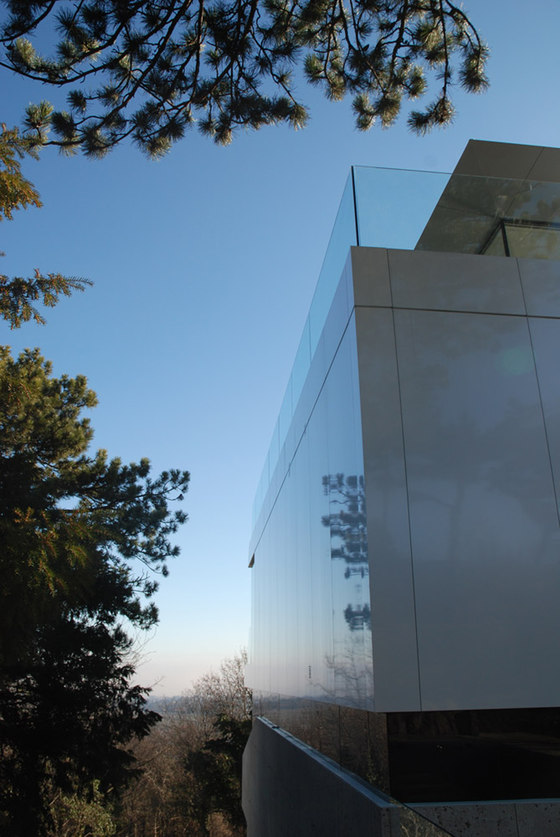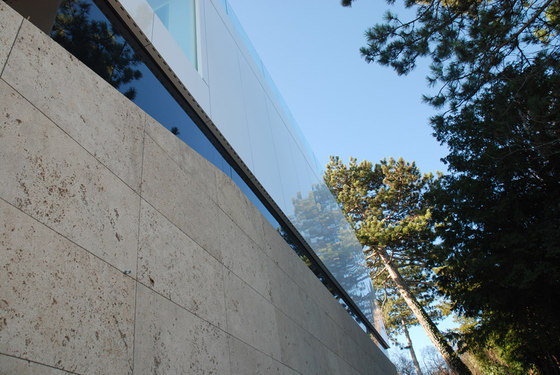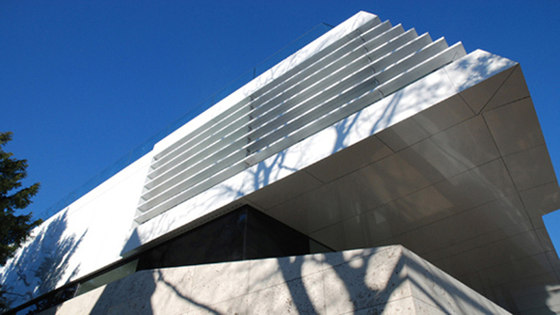New appearance – with a view.
Redesign of a villa dating from the 1960s.
Conversions or redesigns always involve balancing the extent to which the old building fabric can be preserved against the creation of a form in which the qualities of a contemporary way of living can be implemented. Najjar & Najjar Architekten layered the House B anew both inside and outside – in the truest sense of the term – and, using a tripartite construction of columns, placed a new roof level on top of it. With views on all sides.
Since the 18th century villas have been erected on the hills of the Vienna Basin, the eastern foothills of the Northern Alps, directly on Vienna’s municipal border. The existing house, which dated from the 1960s, was located amidst these heterogeneous residential surroundings.
In redesigning this house on a slope the view played the principal role. The original building had little of the character of a villa; having been adapted and extended several times it hardly possessed any real architectural or spatial quality. In particular, due to the condition of the building fabric and the somewhat oversized volume, the most recent roof top addition was not deemed worthy of preservation.
Najjar & Najjar Architekten, who are known for their innovative – and complex – solutions, revealed the “personality” of this house and designed a contemporary villa that derives its life above all from the way in which it is differentiated. Already as you approach the facade the different living areas are clearly legible – along with the special ambivalence between privacy and a complete view of the distance. Materiality, transparence and a game played with forms are built up in layers.
Rames Najjar: “We wanted to restructure the relatively large house and the verticality of the existing block. The plinth zone is emphasized by the natural stone; the house becomes increasingly transparent as it rises upwards.”
The sleeping area – legible as a tinted band of glazing – separates the ground floor from the living area positioned on top. The roof level was completely redesigned. Structurally supported by three columns, the new construction allows a wrap-around glass facade and a 360 degree view from the top level. In clear weather this is truly impressive: you can see the valley of the River Wien in the north-east, the Alpine foreland in the south, while looking east the view extends as far as the border to Hungary and Slovenia.
Space structure
The villa faces east-west and stands on a relatively narrow and steep site that is accessed by two approach roads. The existing, central entrance on the lower floor has been retained. The plinth zone is the more private and the most shielded area of the house. Consequently the bedrooms, bathrooms and wellness rooms are located here at ground and first floor level. Thanks to the location on a slope and the optimized circulation from here you can directly access the terrace on the west side – and the pool. On this façade the openings in the original building were retained.
On top, to the east, a building element was added at second floor level. This projection emphasizes the living floor as “a house on the house”. The white Alucobond facade strengthens the impression of lightness. The space in the interior is large and bright – an open flight of stairs leads up to the top level, a glass pavilion that sits on top of the house. The spaces are flowingly connected with each other. The sloping structure of columns underlines the character of a modernized loft.
As a whole the villa on the slope has left the 1960s behind it and, with utter self-confidence, has arrived in the 21st century.
Najjar & Najjar
Fellow employees: Marek Dziubas, Conrad Kroenke, Santosh Kumar, Magdalena Kufel
Site Supervisor: Marek Dziubas / Najjar & Najjar
Building Services: TGA Consulting Vienna Peter Cornelius, Reza Saber
Structural Engineering: Werkraum Wiens
Landscape Gardening: Ursula Wieser
