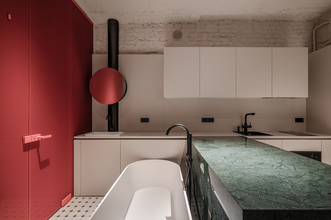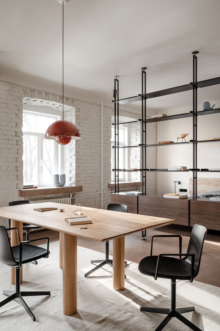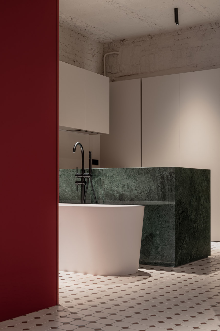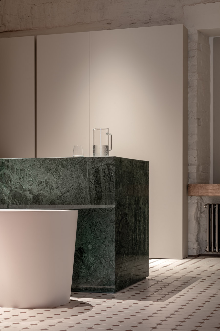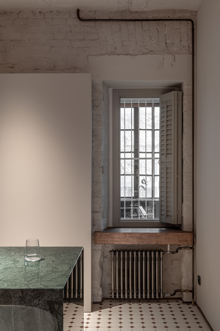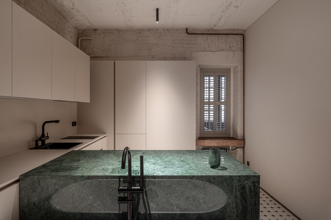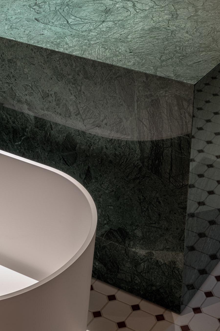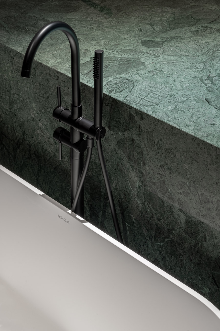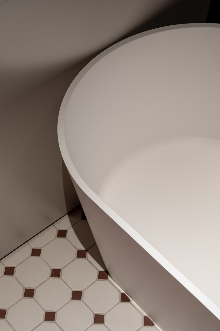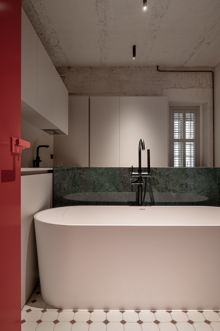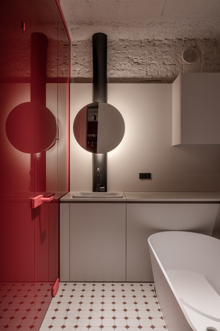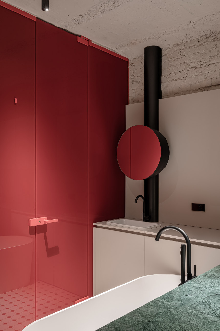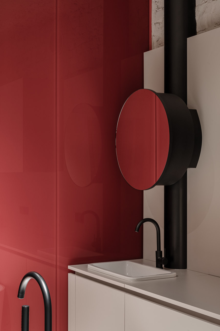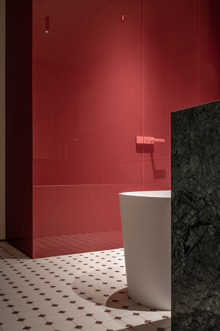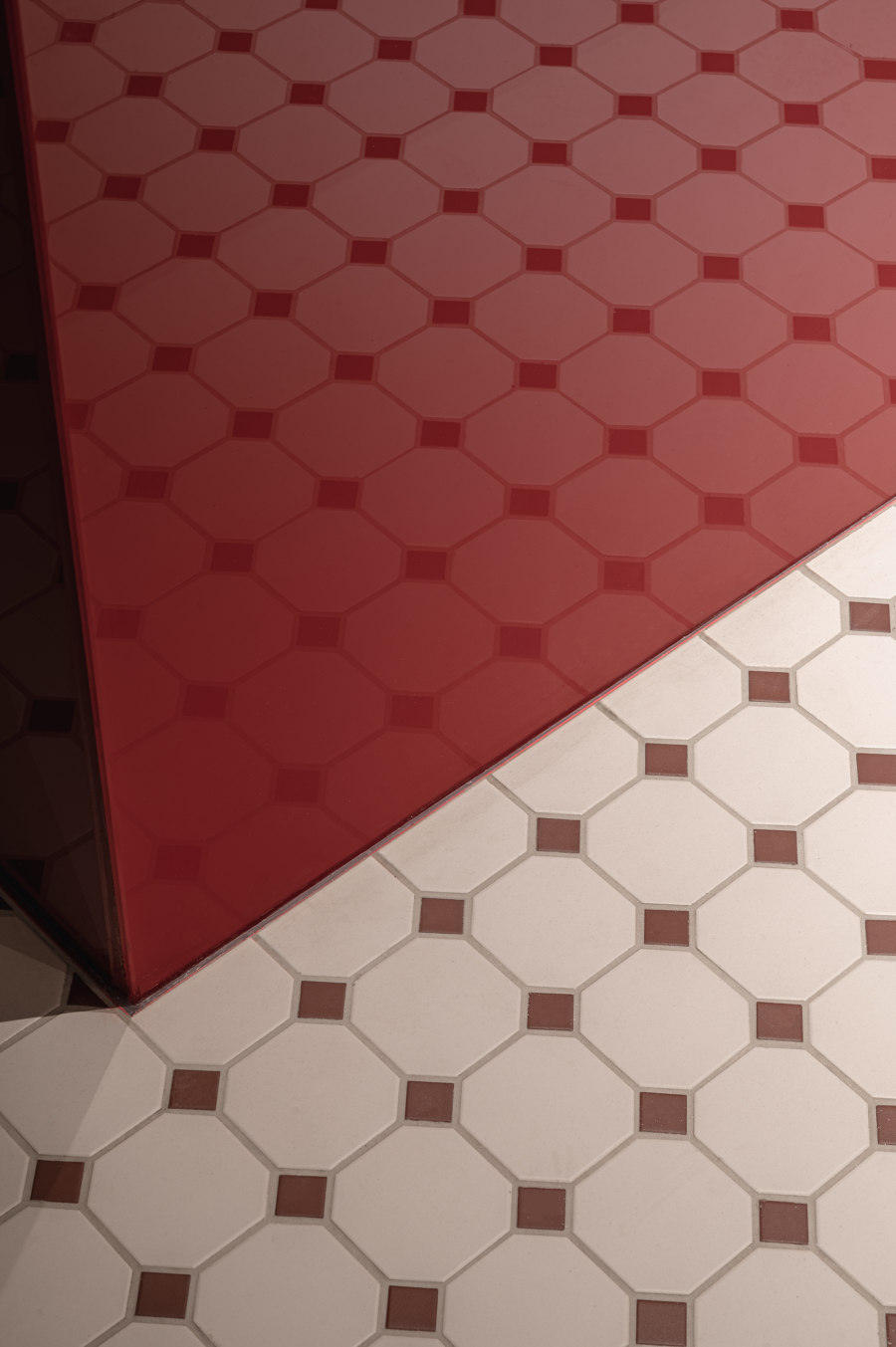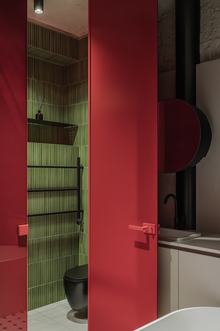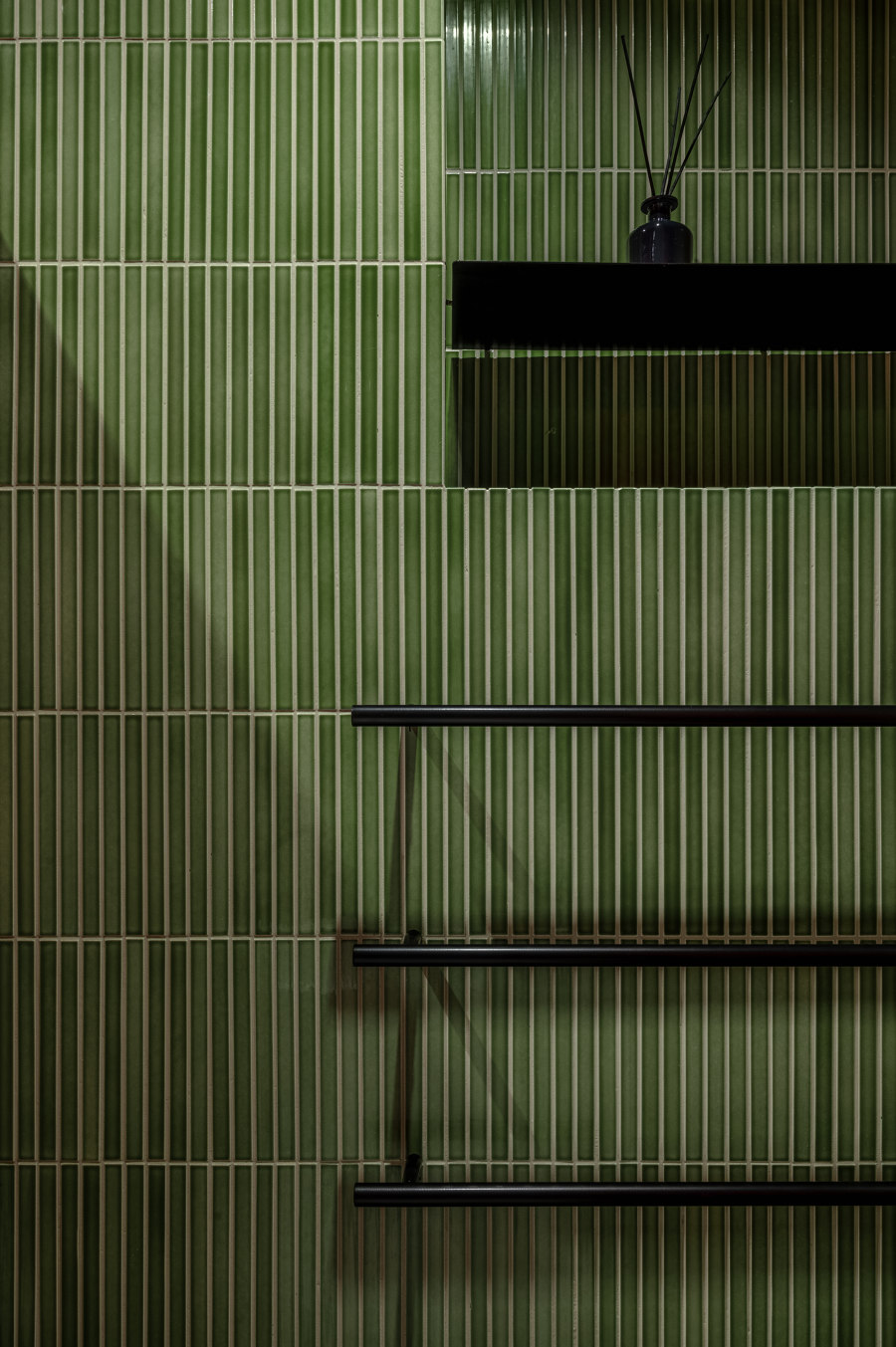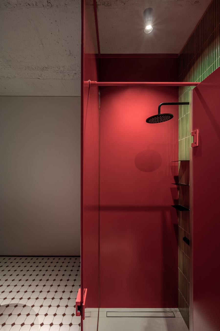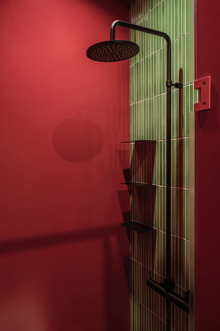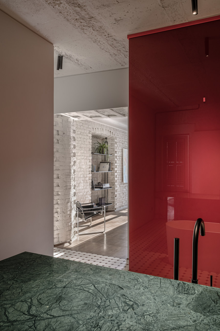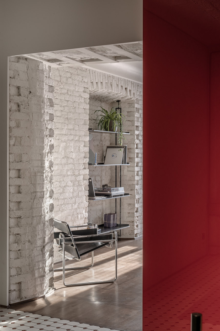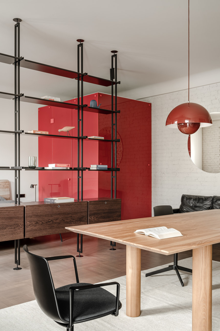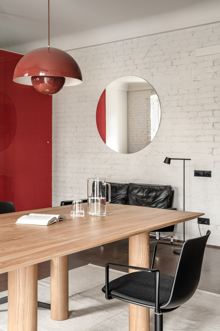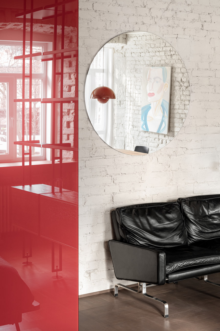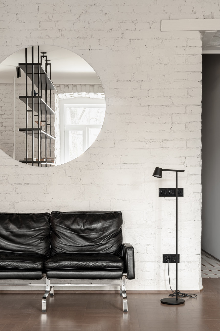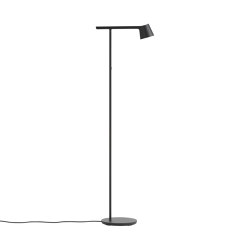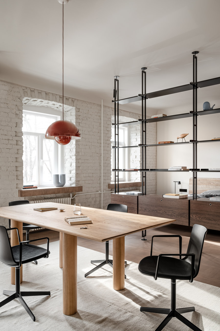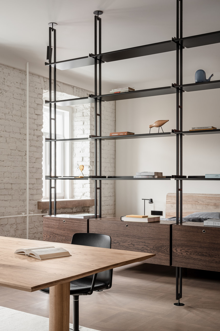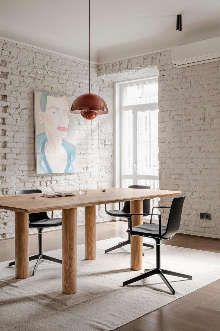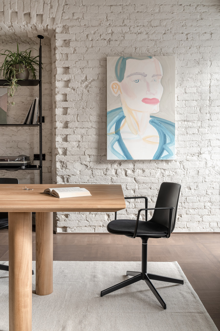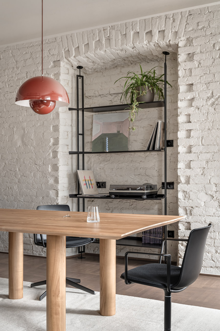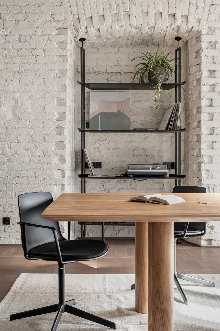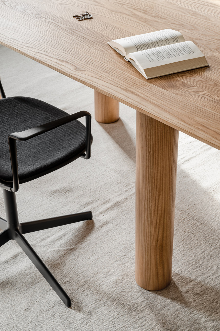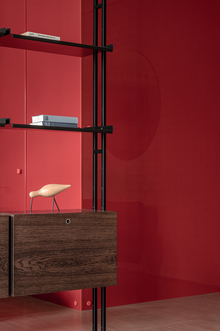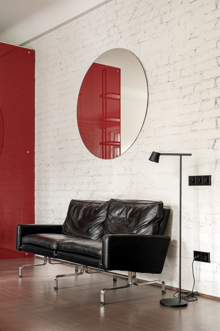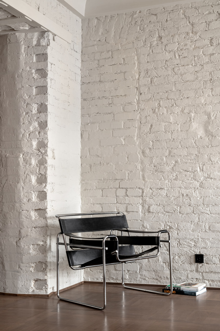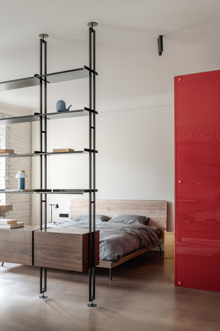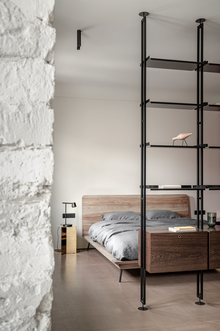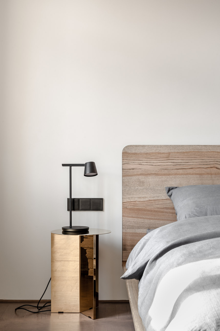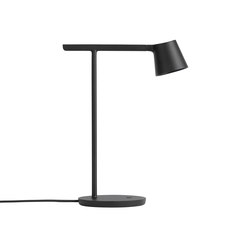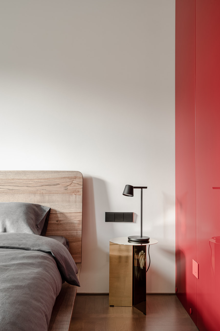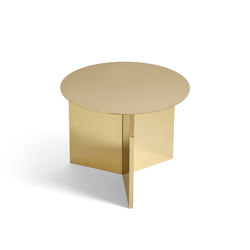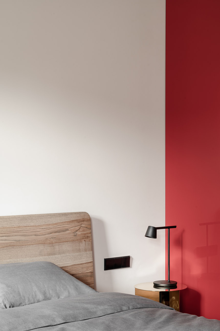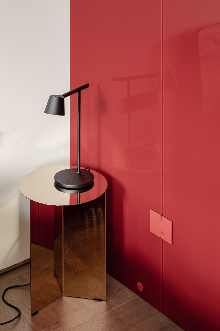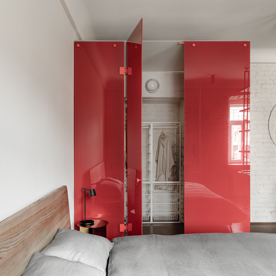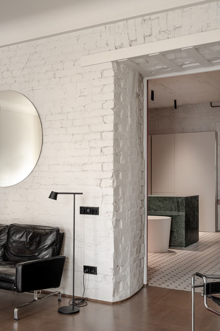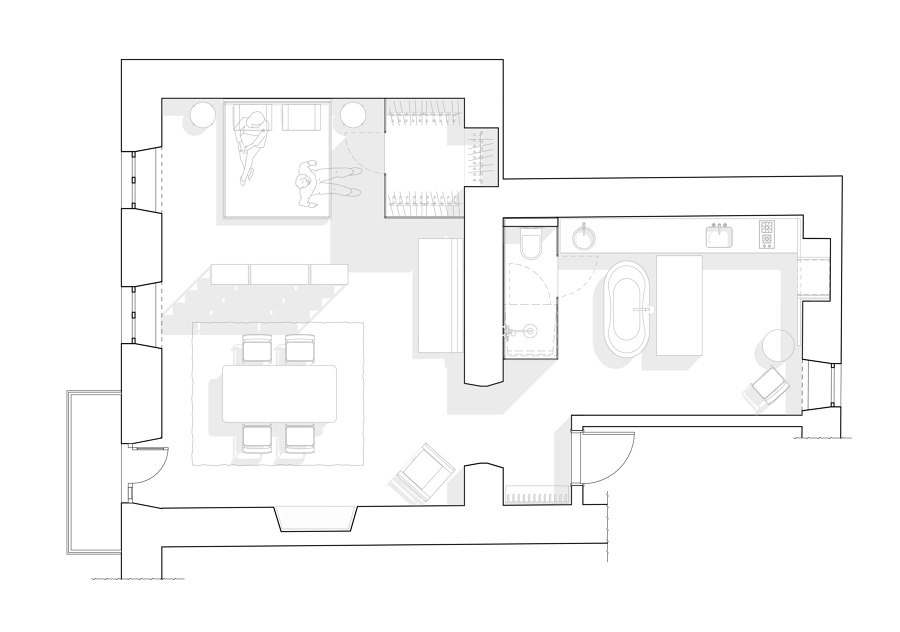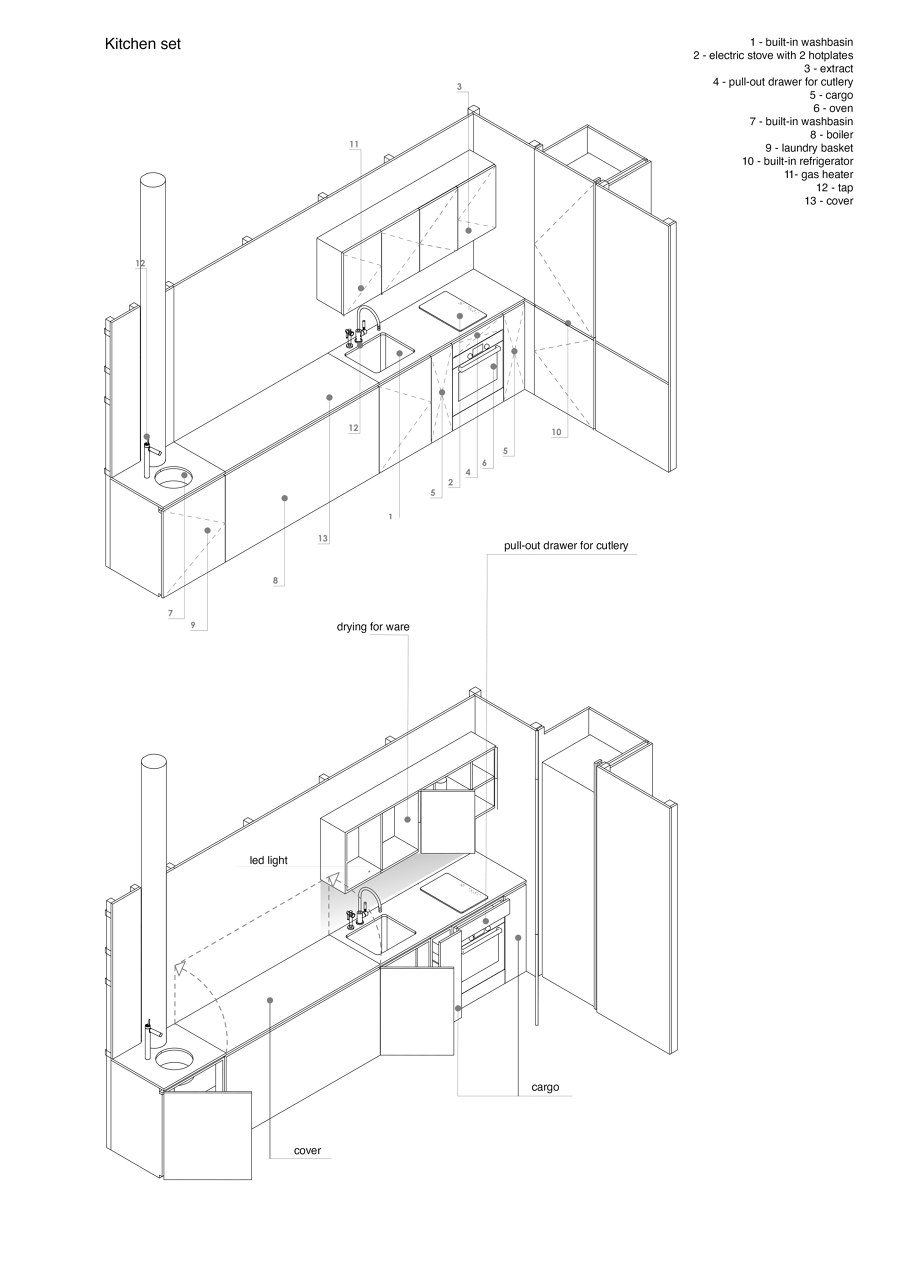The character of the apartment is well reflected by the words of the customer: “I’m a citizen of the world and do not want to take root in one place, my life should fit in one backpack, because I can go at any time. I don't need a lot of things." The apartment has an open plan and is divided into two spaces — in one there are a sleeping and a common area, and in the other - a small area of kitchen and personal care. In both rooms there are accent objects - red glass cubes that combine two spaces.
This is the apartment for a young man, located in an old house built in 1874, in the historic district of Kyiv. The owner leads an active social life, admires the ideas of Bauhaus school, connects with artists and painters. We wanted to make an unique apartment, with its individual features and character. It was to reflect the preferences and ideas of the owner's perception of life.
Wet spots of the kitchen and bathroom areas are hidden in the kitchen structure, which L-shaped envelops the entire space. Coloristically, it is in a neutral tone, as are the walls, highlighting a marble green island and a white stone bath. All the necessary appliances are built-in and hidden in the kitchen set and island. Private, sleeping area separated from the common by the bookshelf. It serves as a storage area, as well as a translucent partition.
There is a large wooden table in the center of the common area. It also serves as a place to host friends, to work with a laptop, as well as to eat. We wanted to show the historical context in the decoration, so we left some of the enclosing structures open, showing the historical brickwork. In the implementation, we actively cooperated with local manufacturers, interior and lighting items are mostly Scandinavian brands such as Hay, Muuto, & Traditions, Linie Design and more.
This project is based on a combination of pure linear solutions and contrasts of shapes and textures. Much attention is paid to the choice of materials and textures - smooth, shiny surfaces of stone and glass balanced by warm surfaces of wood and brick. It was very important for us to create beautiful technical units in the interior - the moments of connection of surfaces, the transition from one material to another, the connection of volumes to the wall / floor / ceiling.
Design Team:
Lead Architect: Nastia Mirzoyan
