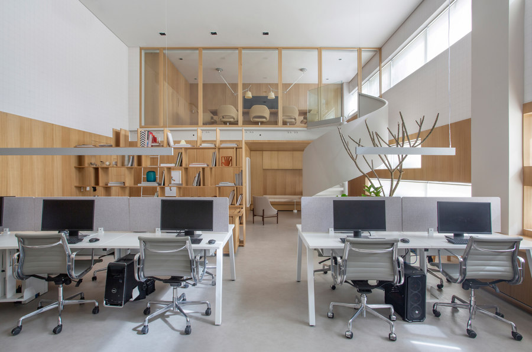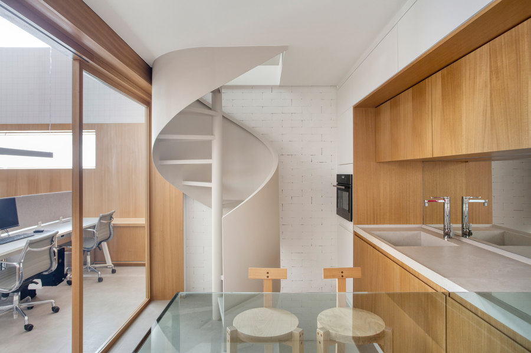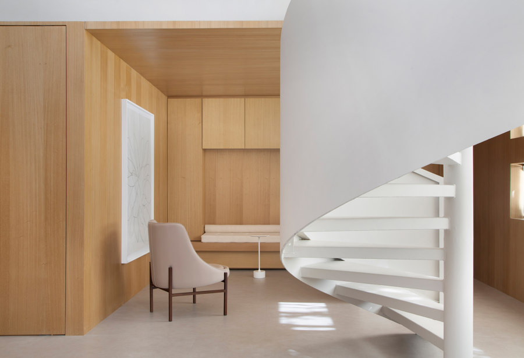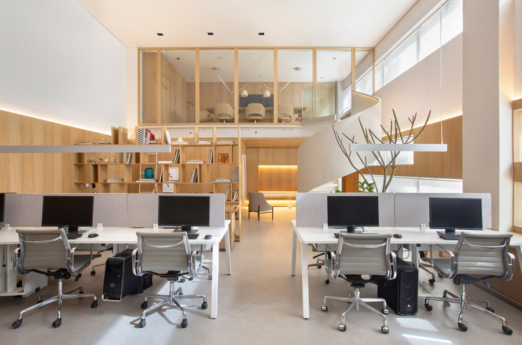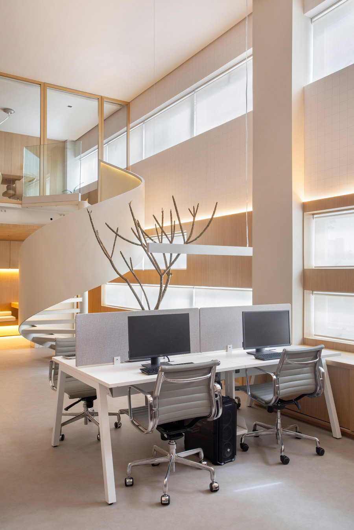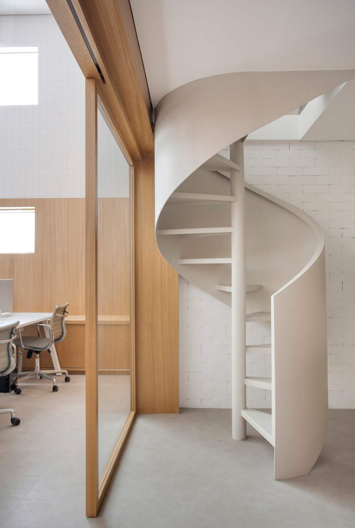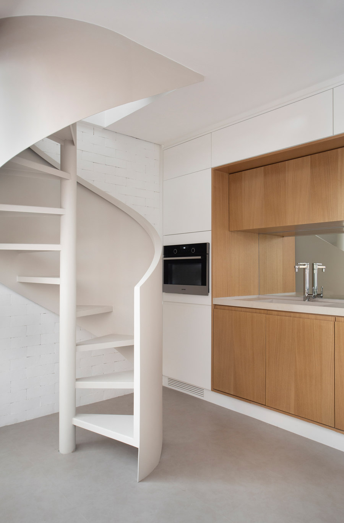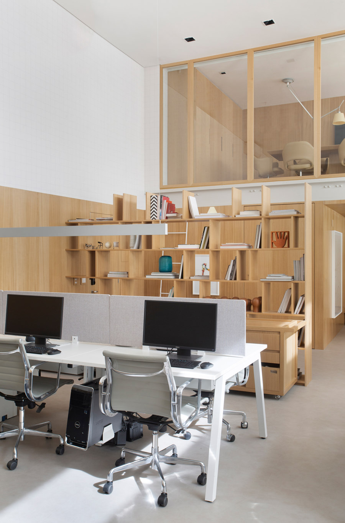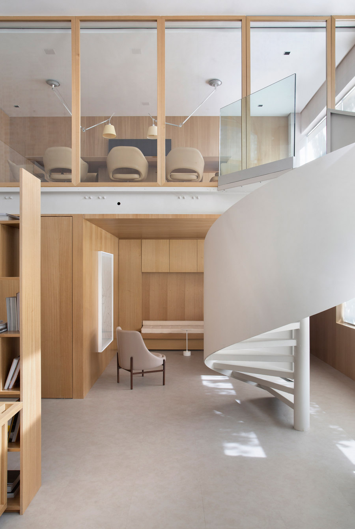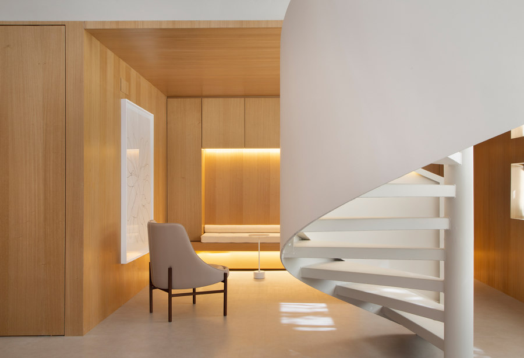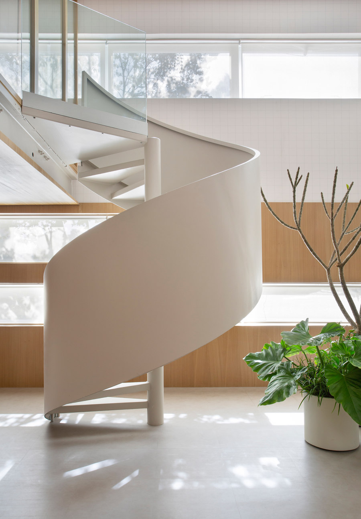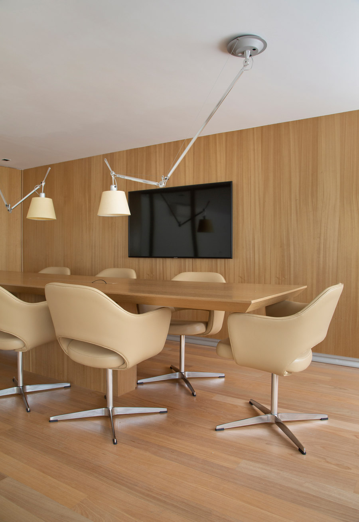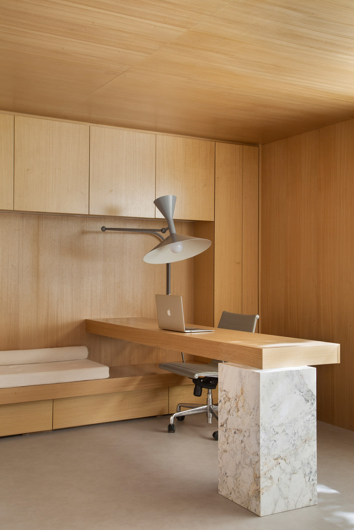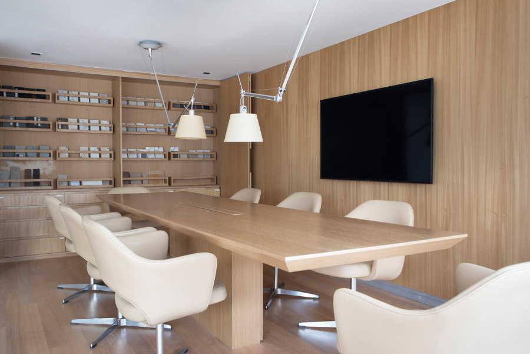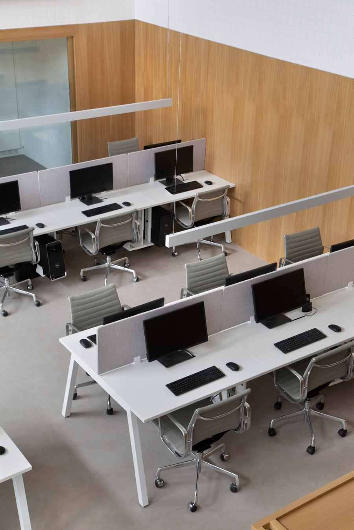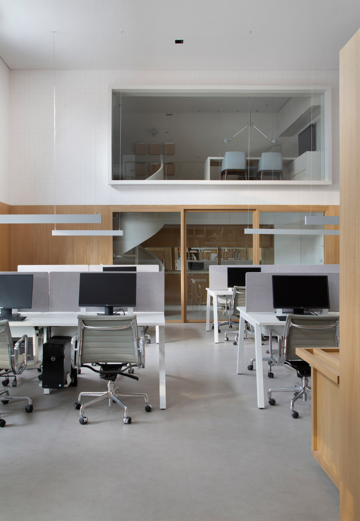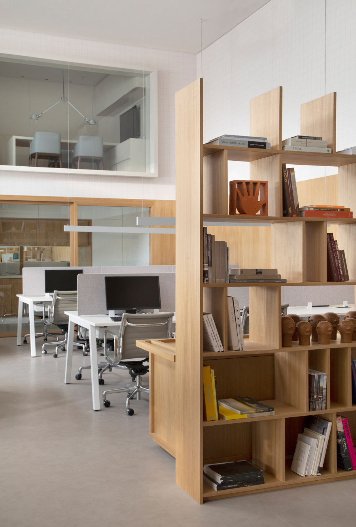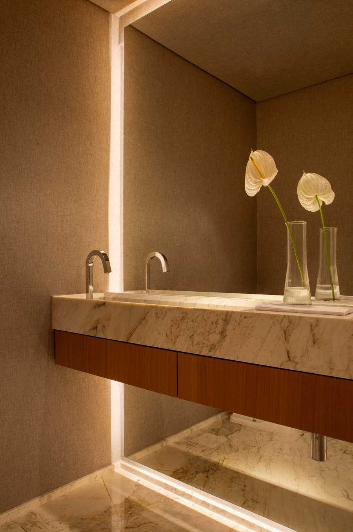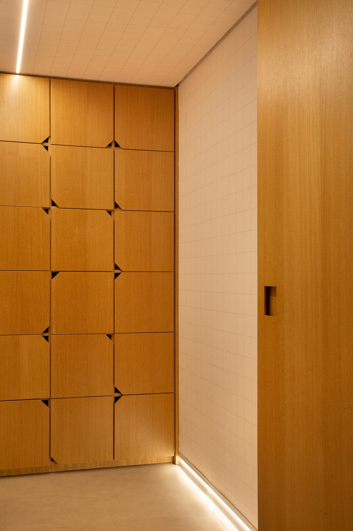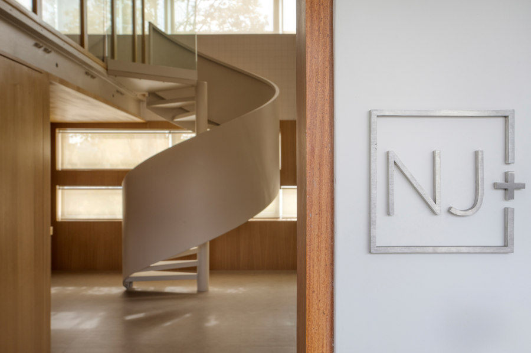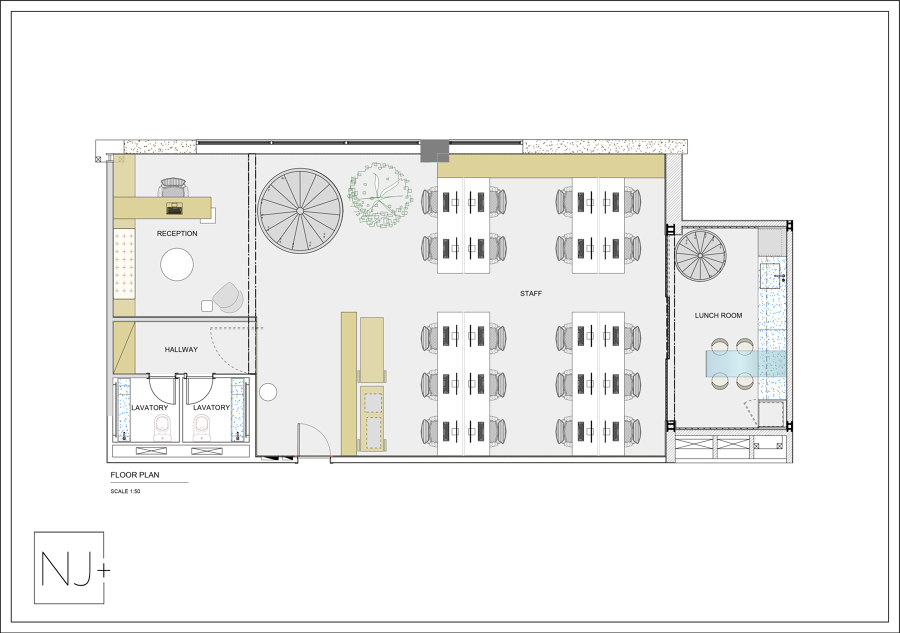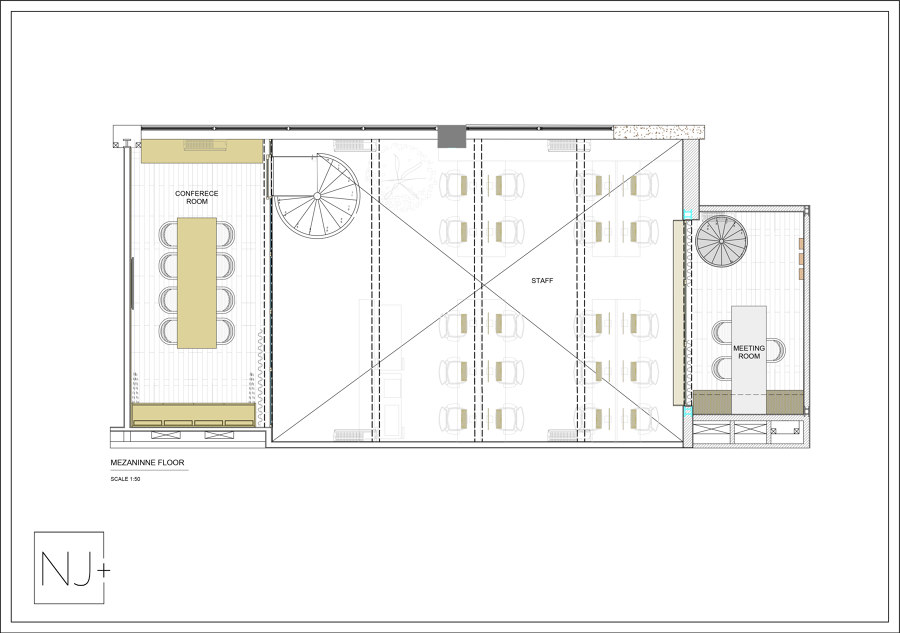Consecrated one of the promises of Brazilian architecture, Nildo José has been feeling recognition in relation to the work done by his office. With the increased demand for projects - and consequently for the team - there was a need to seek a larger, more comfortable space that would bring about this more consolidated phase of the NJ + brand.
The Vila Madalena neighborhood was the chosen place to house the new office. The bohemian mood and open-air galleries harmonize perfectly with the new challenges and the architect's breath to transform people's lives through art and architecture.
As it could not be otherwise, the new house is a reflection of what is already seen in the projects signed by Nildo: a place with architecture, charm and that conveys a feeling of comfort and welcome. The presence of natural materials, such as wood veneer, marble, linen, leather and indirect lighting on the panels, baseboards and carpentry brought more charm to details that normally are not out of the ordinary.
When designing the office, there were two major concerns: that the space would overflow the universe and style of the brand and, above all, be pleasant for those who frequent it every day. For this reason, most of the team is located in the largest and brightest room, with a ceiling height of more than 5m, generous tables and lots of greenery.
In addition, there was the creation of the cup for “coffee time” to be a pleasant moment on people's day, generating meetings and exchanges. For Nildo, the concept of that hard and plastered office, where each one was restricted to their space is old and outdated - today the spaces must be wide, functional and promote team interaction.
In the staff, the largest and broadest office environment, the walls are covered up to half height in Ivory wood panel, to reinforce the feeling of comfort in the environment. Above the panels, a vinyl covering, developed especially for the office, alludes to the grids found in the drawing books - traditional moleskine - so used by architects. In the mezzanine, which houses meeting rooms, wooden and glass frames allow anyone on the upper floor to have an overview of the entire office.
The reception, an environment where customers expect, is a “box” with wooden lined walls and lining. A tear in the joinery accommodates a futton, but the space also highlights the first piece of furniture signed by the office - the Cabaça armchair from +55 Design, which marks the debut in the world of furniture design.
Design team:
Nildo José
