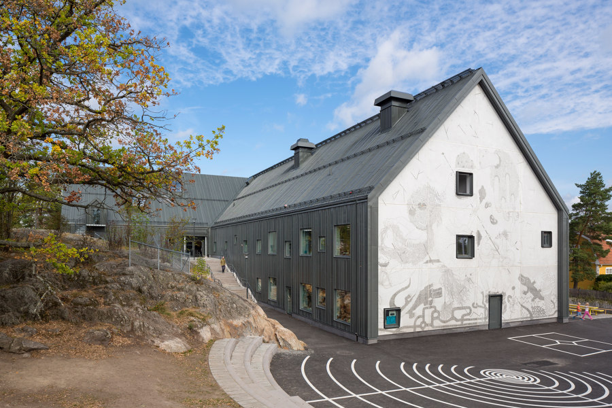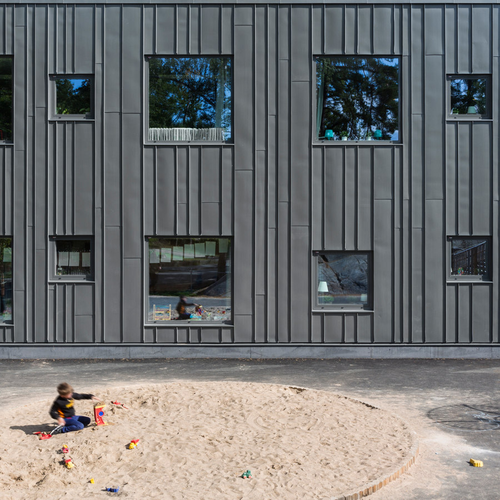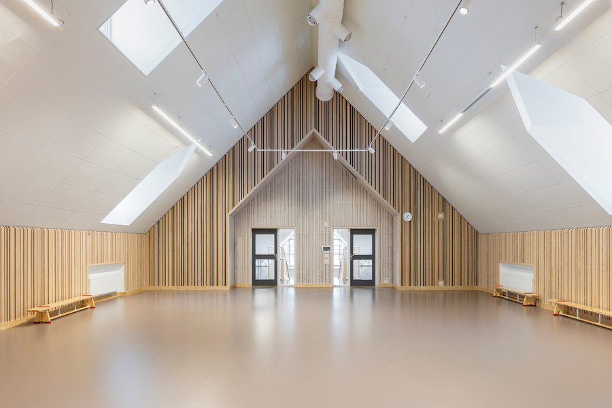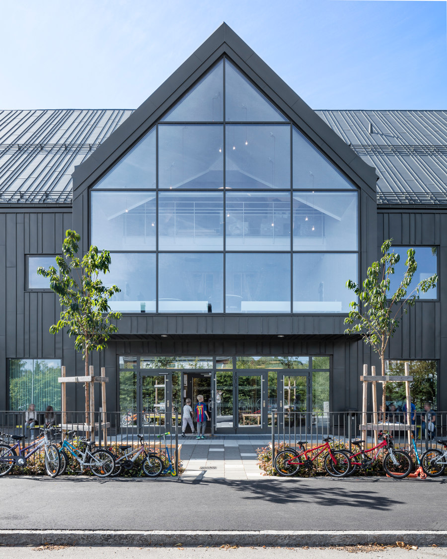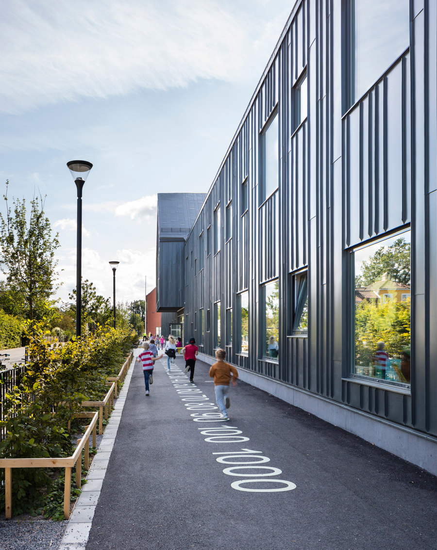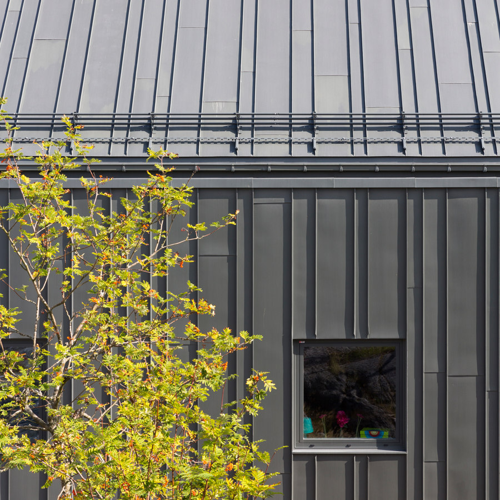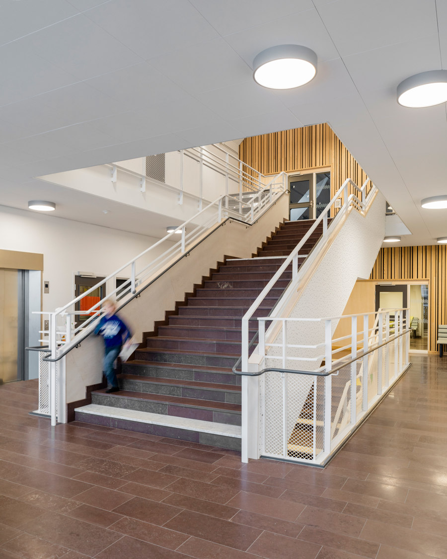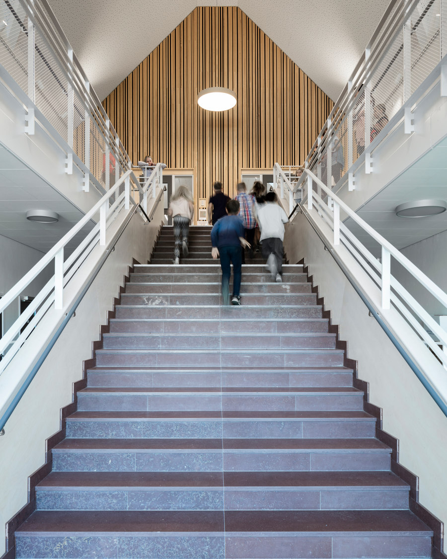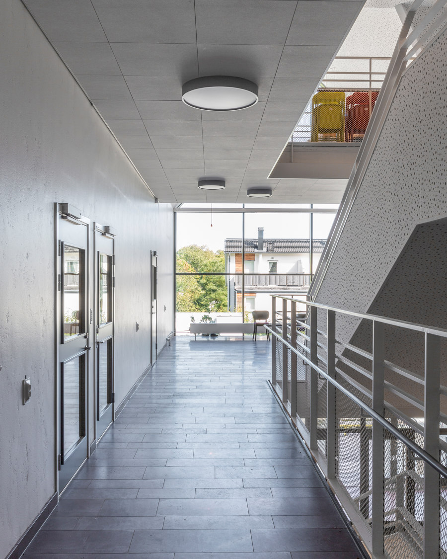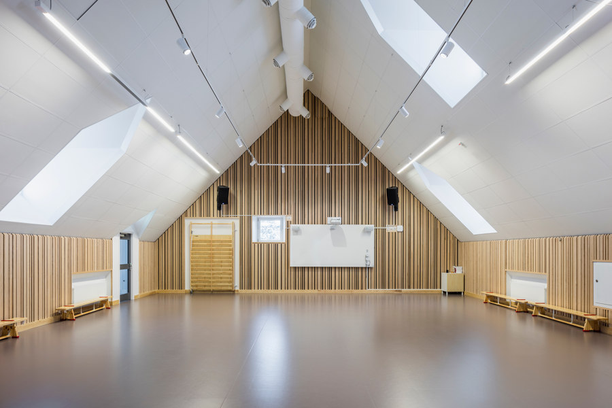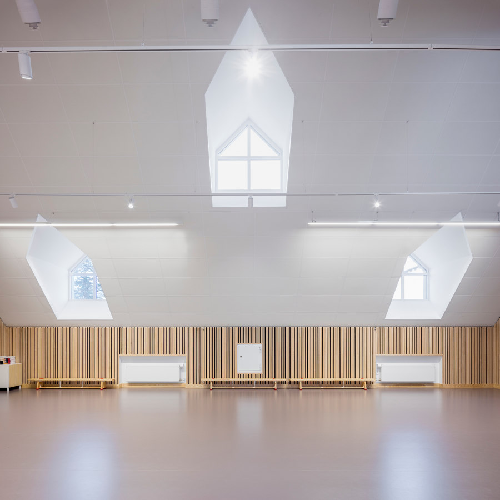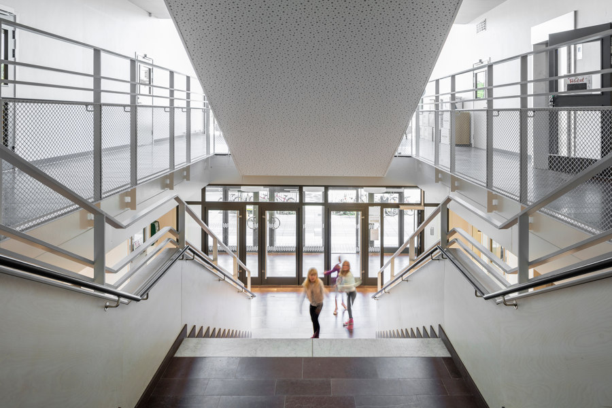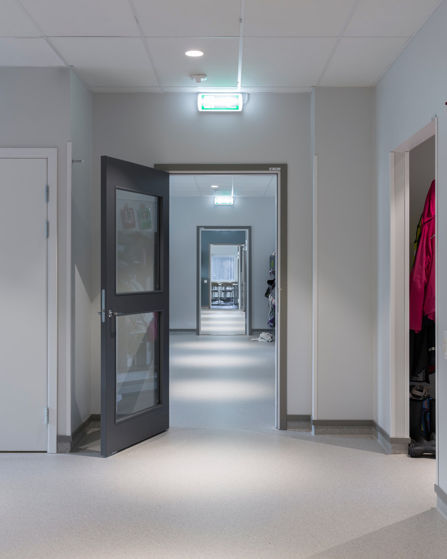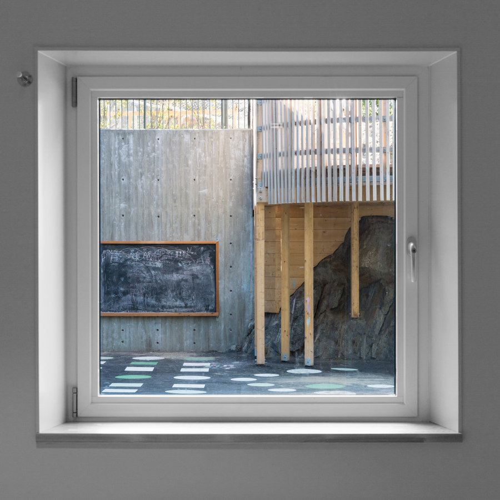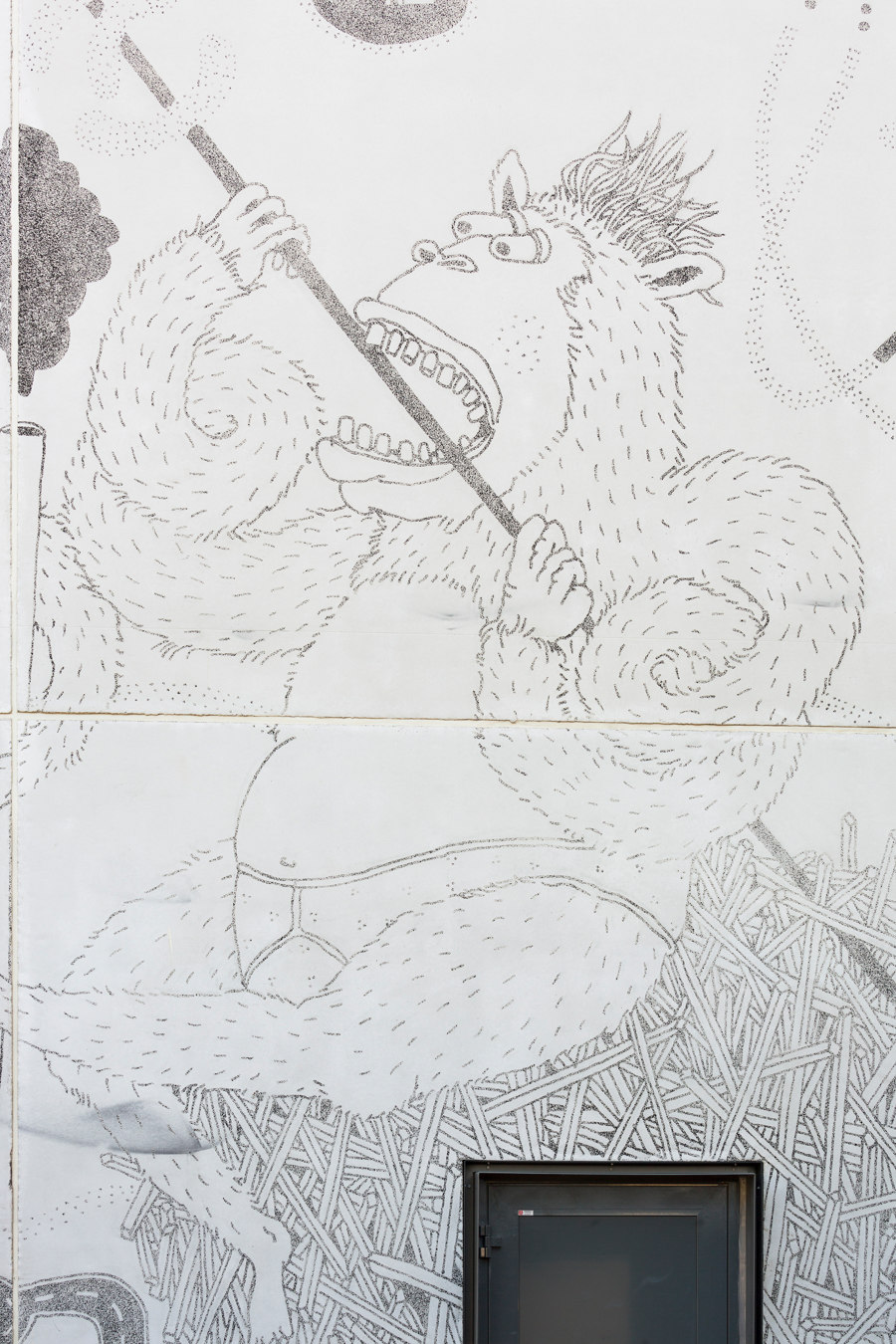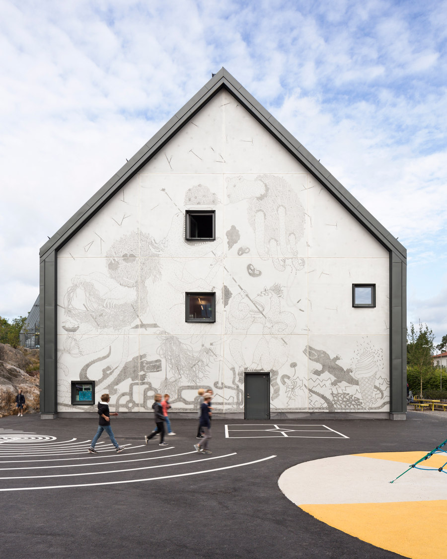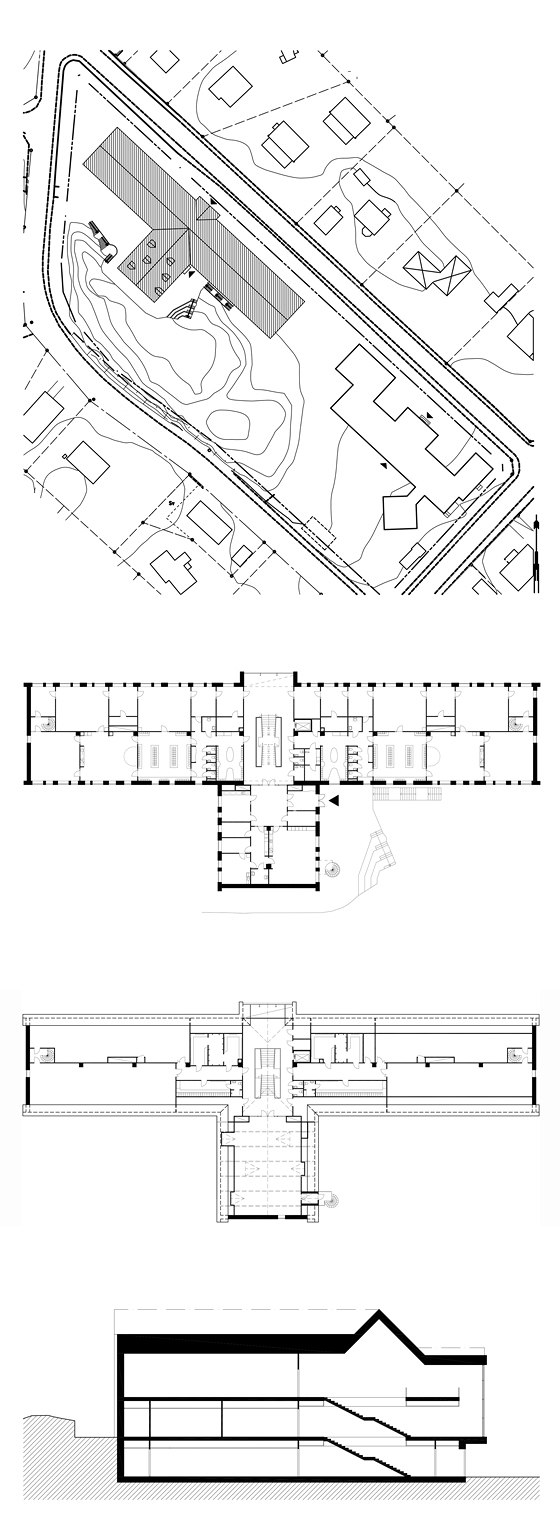The school is very appreciated by both teachers, principal, students and parents. The old school has the nickname “the castle” and the new school “the palace”.
The newly built Långbrodalsskolan is an architectural layer on the site. The building relates to the almost 100 years older school, to the site and the area while it is an independent school from today.
The building is designed of according to today's teaching methods and from the need for a good work and study environment. Important architectural elements is the solar direction, choice of materials, the prerequisites of the site and sustainability. Sustainability is seen in the broadest sense and includes ecological, economic and social sustainability.
The conceptual form elements consist of the cross section of the building and the layout of the long-sided facades. The cross section of the building is partly a result of the urban planning code. The facades titanium sheet metal, whose folds run uninterrupted from ground to nock, sweep like a skin around the length of the building volume and is a blink to the wood façades in the area.
The new school building is modern and forward-looking in the same way as the view of the student development and progress is the school's cornerstones . The building communicates this approach through clear contrasts between new and old. The modern and forward looking is expressed through the titanium sink facade plate and its detailing. The interiors spatial organization is influenced by the pedagogical need for flexible rooms and functions.
Our team at NIRAS Architects has worked to create a balanced and aesthetic environment, with carefully designed proportions and combination of colors and classically durable materials. Situated towards the quite side to the northern villas and houses, are room for concentration. Towards the southern schoolyard with more noise and activity there are - rooms for energy.
A newly built school physically manifests what we adults mean by prioritizing the children and their education. The school is the “third pedagogue” and the physical prerequisite for the educators' work and research shows that architecture affects educational quality.
If we, as experienced school architects, with a combination of good architecture, good functions and care for detail, can contribute to increased well-being and environments where students can focus, we have come a long way in our quest to build sustainable. Sustainable from the inside and out. Sustainable over time.
Design Team:
NIRAS Arkitekter, Pernilla Fjellestad Senior architect, Tomas Skoglund, Irene Westman, Joanna Oleksak, Johanna Cotfas,Martin Kjerrulf, Steven Müdd, Dorota Walus, Ami Holmgren, Malin Westin, Otto Enberg, Svante Wagenius, Hanna Palavicini, Malin Laakso, Ulrika Tjernström, Ulf Edgren.
Landscape architect Cedervall Arkitekter, Ewa-Lotta Wolkert
Art on the gables: Rebecca ”Bebben” Andersson
Owner: SISAB, Anders Lööf
Projectmanagement WSP, Charlotta Wretstam, Karin Alvarsson
Asarhadon Adam
Builder: Bygga R1 AB
Facade: Rheinzink
