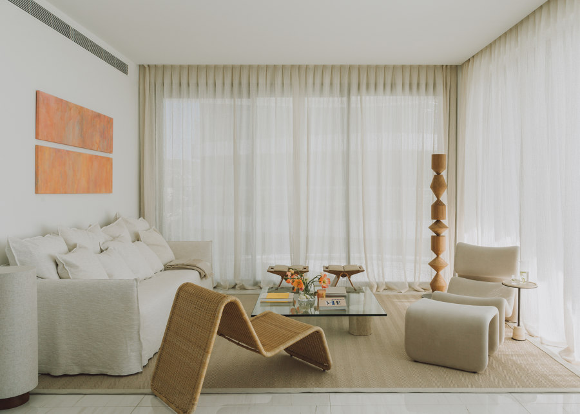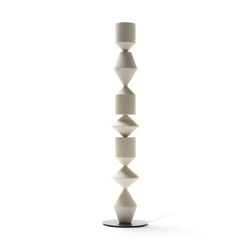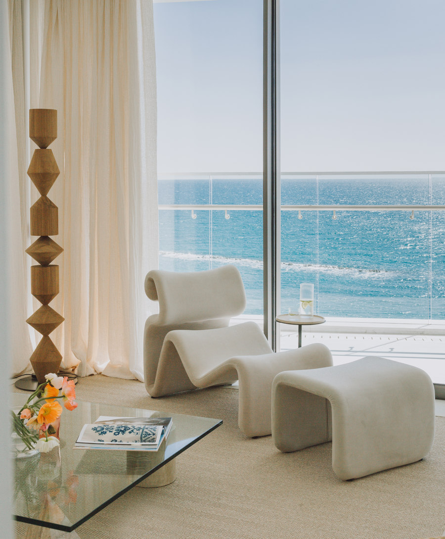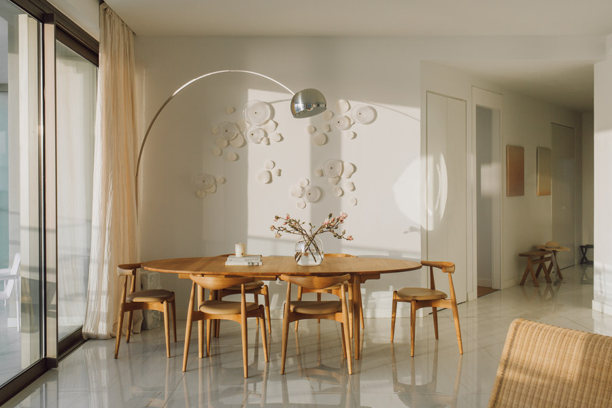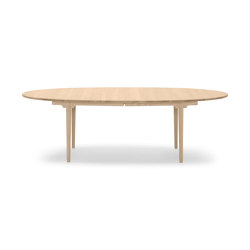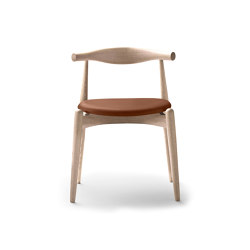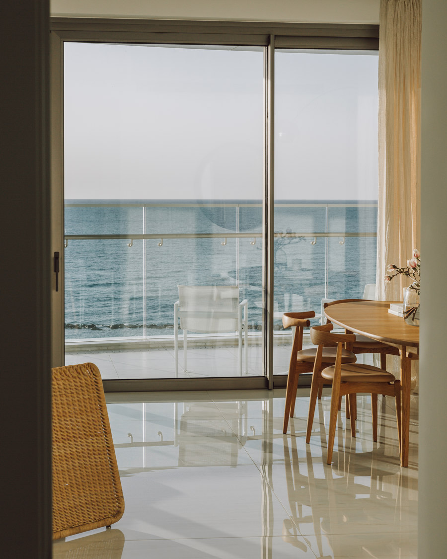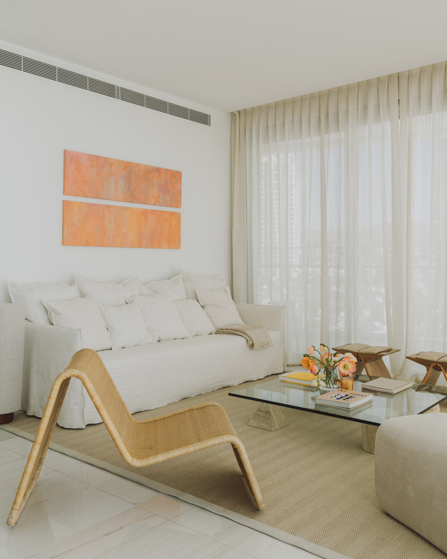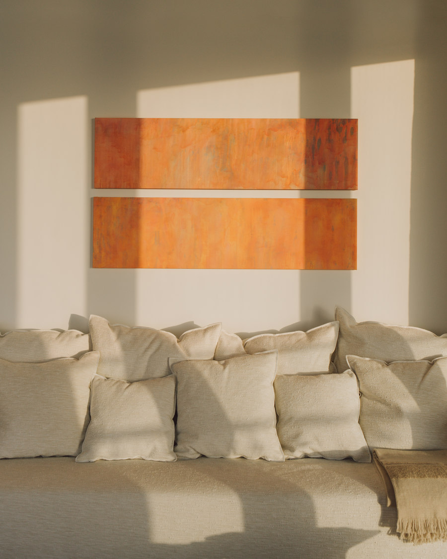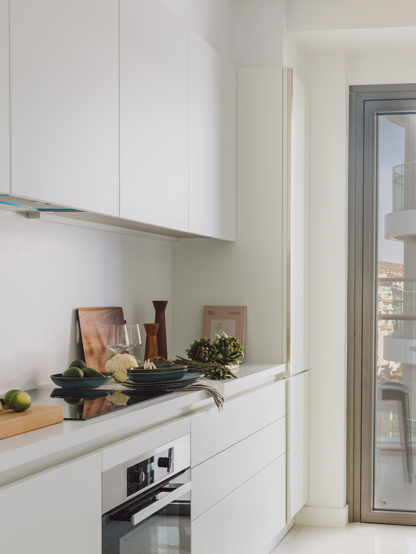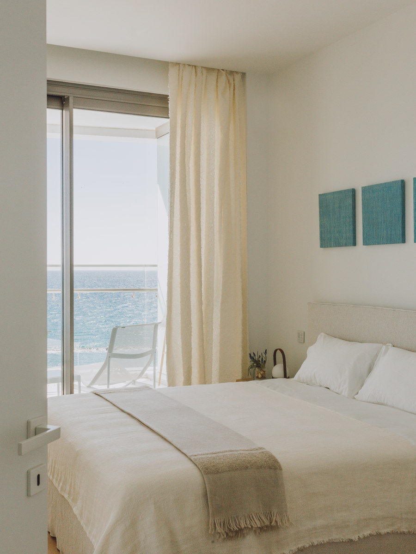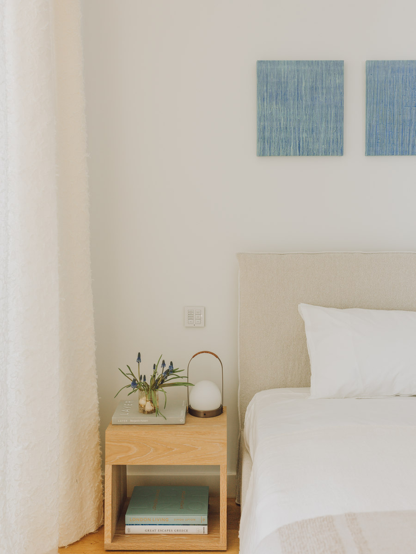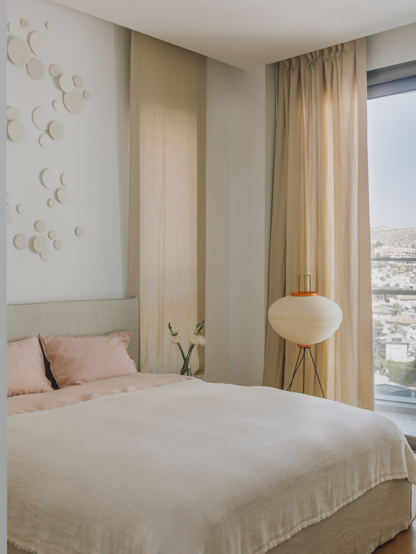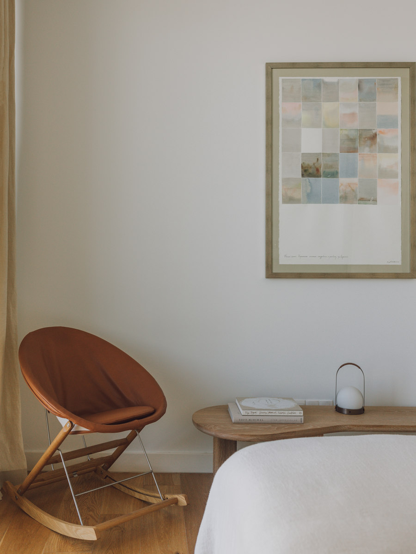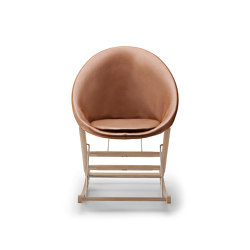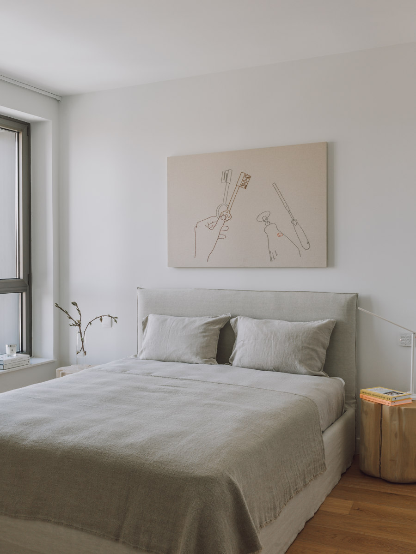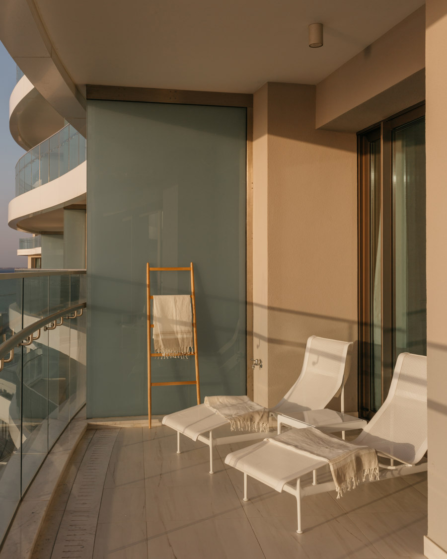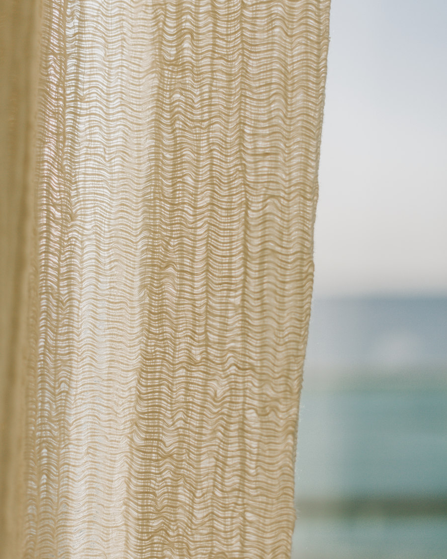This apartment, located in the center of Limassol within the new Del Mar residential complex, is home to a family of four. The owners, frequent travelers, engaged interior designer Natalia Maslova to establish their seaside vacation retreat. They requested a design that avoids cluttering the space with excessive furniture and decor, since the apartment is intended for future rental. The interior was designed to be universal, airy, and comfortable.
Spanning 140 m², the apartment includes a living room integrated with a dining area, a compact pass-through kitchen, three bedrooms, and four bathrooms. "The principal asset of this home is its expansive terrace, offering a breathtaking sea view," the designer notes. "The abundant natural light in this sun-drenched living room evokes unique sensations, something seldom found, for example, in London projects."
The color scheme reflects the surrounding landscape, with light sandy tones and hues of sun-scorched grass. The backdrop features white and its variants in textiles, predominantly linen, symbolizing the attire worn in hot climates, such as linen dresses and suits. Artworks featuring various shades of sunset and the sea set the tone, fostering a light, carefree holiday vibe.
The finishing materials are all natural, including ceramic granite, marble, and wood-colored parquet. The ceramic granite flooring facilitates the easy removal of sand, while the tactile sisal, along with the parquet in the bedrooms, introduces warmth. Linen textiles, ranging from the lightest to the densest, allow light into the living room but shield against morning sunlight in the bedrooms. The texture of natural wood in the furniture adds a sense of coziness, and the travertine recalls the stones from ancient excavations commonly found on the island.
"Our primary and favorite design approach is mix & match," Natalia shares. "In this project, we blended items from various eras and art forms, aiming to forge a unified, cohesive project image." The interior reflects the owners' lifestyles, incorporating vintage pieces from London, iconic designs, modern art, and art objects from around the globe.
The furniture layout is designed to maximize the views. All seating in the living room faces the sea, ensuring that the stunning vistas from the panoramic windows can be enjoyed from any spot in the living and dining areas. "We incorporated extensive built-in storage solutions," the designer highlights. "A particular highlight is a vintage woven chair and a travertine table sourced from the Betonbrut gallery in London." Unique wall panels in the dining room were specially crafted by the British duo Vezzini & Chen, in a composition they titled Water & Sand. Similarly, a ceramic piece named Shades of White, which became the project's unofficial title, was custom-made for the bedroom.
"I relish the opportunity to work in different parts of the world," Natalia concludes. "Each new country offers a unique chance to delve into and draw inspiration from local cultural traditions and natural characteristics, as demonstrated in this project."
Design Team:
Lead Architect: Natalia Maslova
