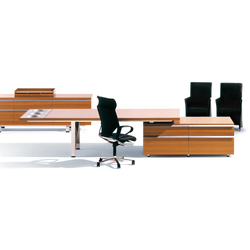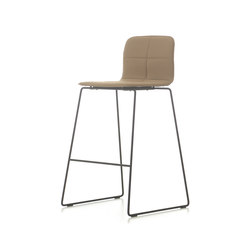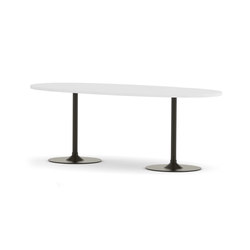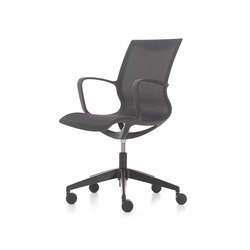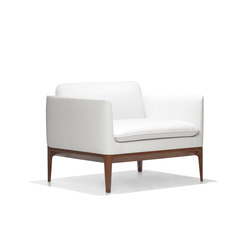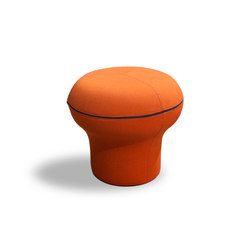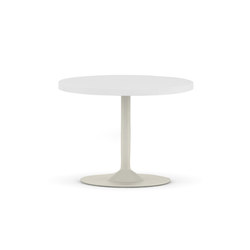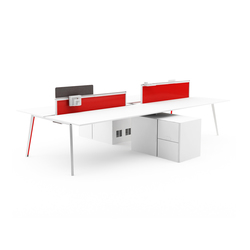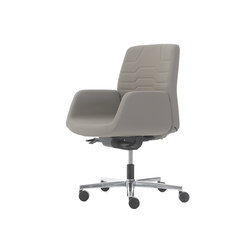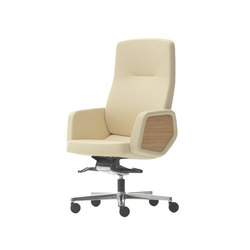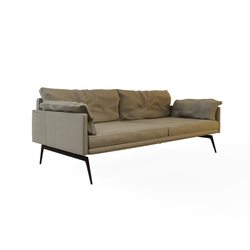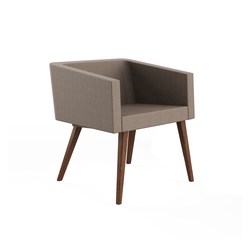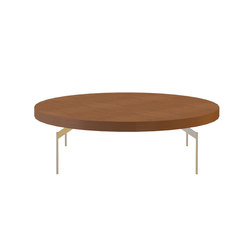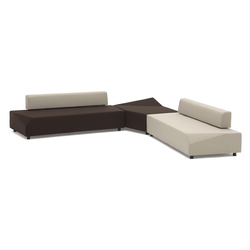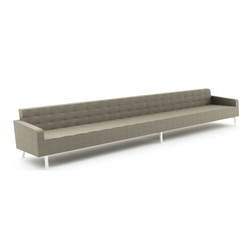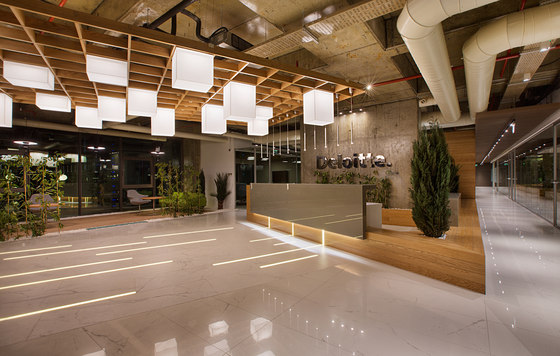
Photographe : Gürkan Akay
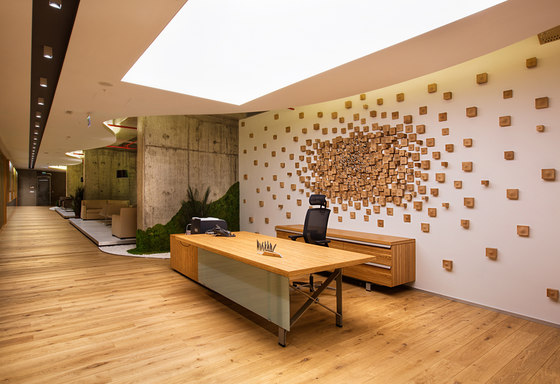
Photographe : Gürkan Akay
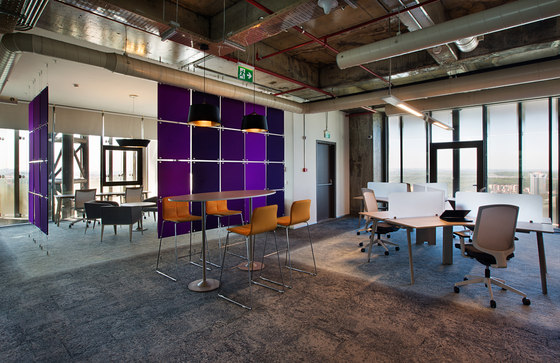
Photographe : Gürkan Akay
Deloitte’s new office: Spread across 12,500 m2, each square meter is its own work culture. 2500 m2 is dedicated to education and motivation, 800 m2 is spared for social interaction, and 350 m2 is for Deloitte Café that provides additional space for free work culture and social interaction.
Our common work areas are designed to be accessible to anyone, open for sharing and provides sustainability. Therefore, minds united toward a common goal work easily together. The solution for variable needs can be found through flexible workspaces. The workspaces adapt to the needs of the work. Demand for group work, private work, quiet and social areas can be accommodated to everyone’s satisfaction.
Deloitte
Architect: Gürhan Bakırküre – Bigg Mimarlık
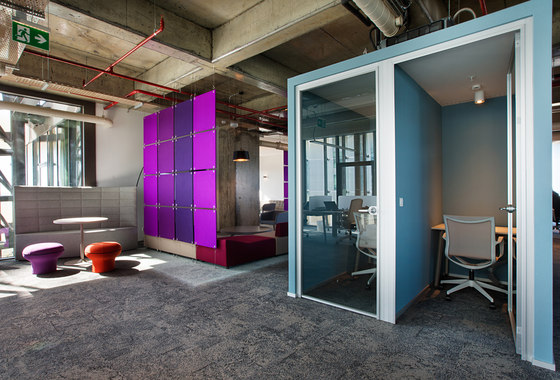
Photographe : Gürkan Akay
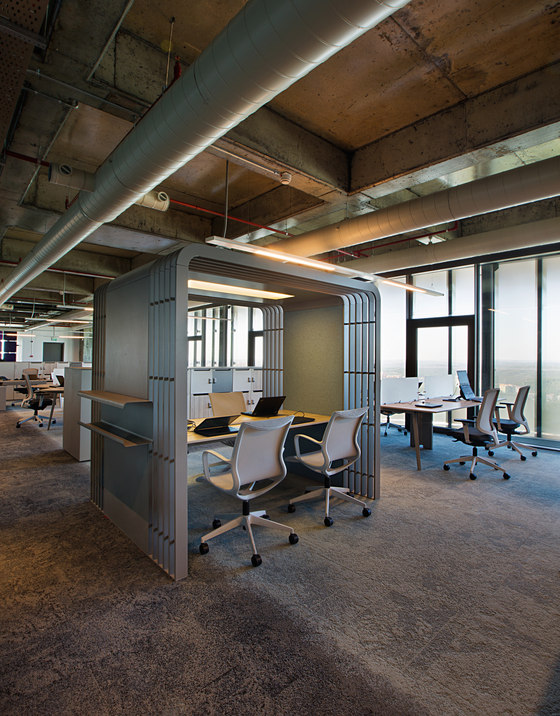
Photographe : Gürkan Akay
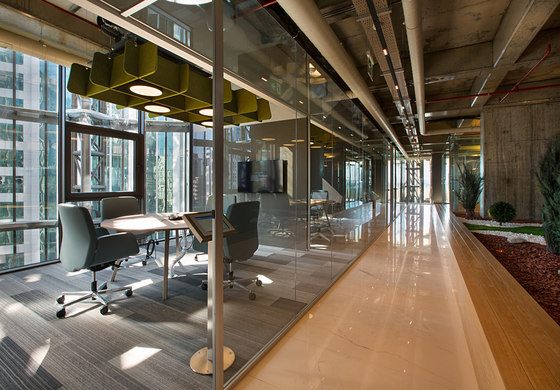
Photographe : Gürkan Akay
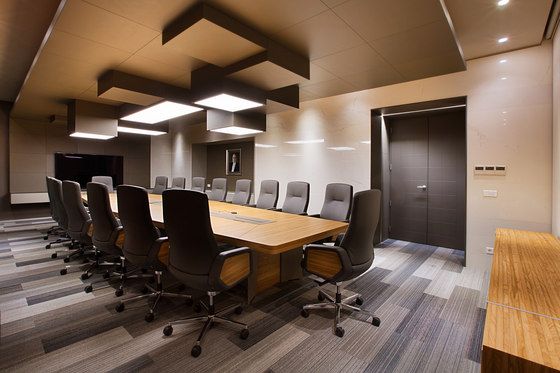
Photographe : Gürkan Akay
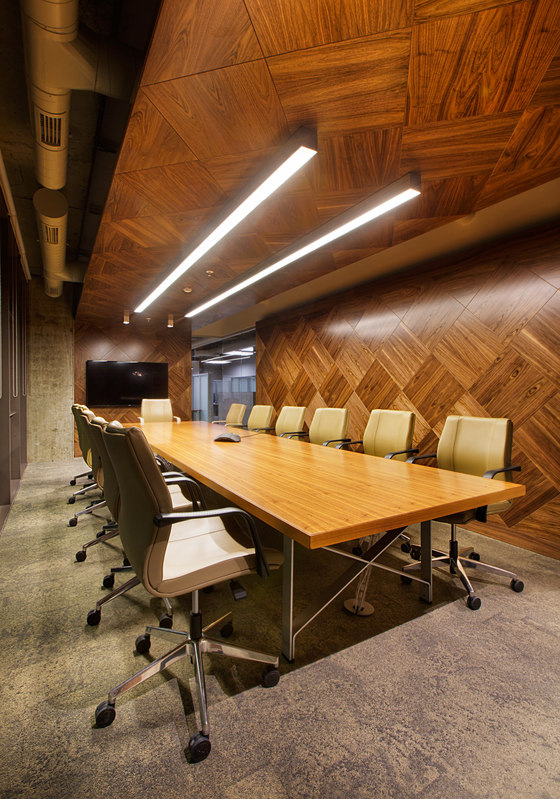
Photographe : Gürkan Akay
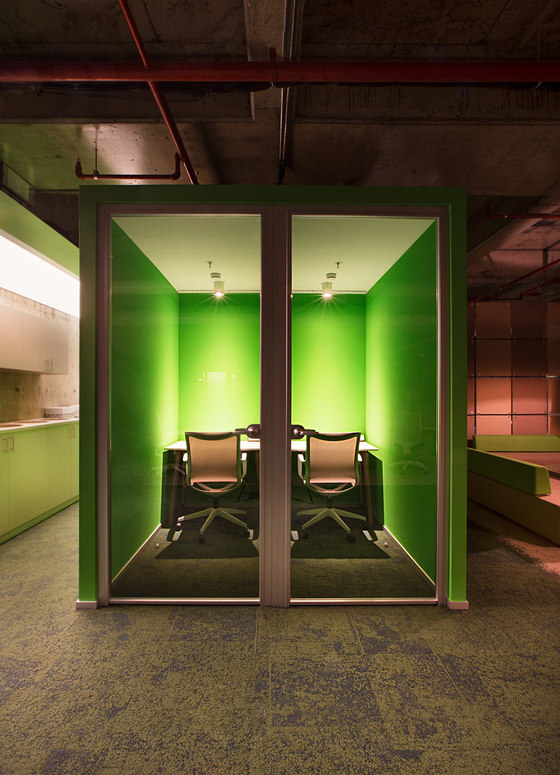
Photographe : Gürkan Akay
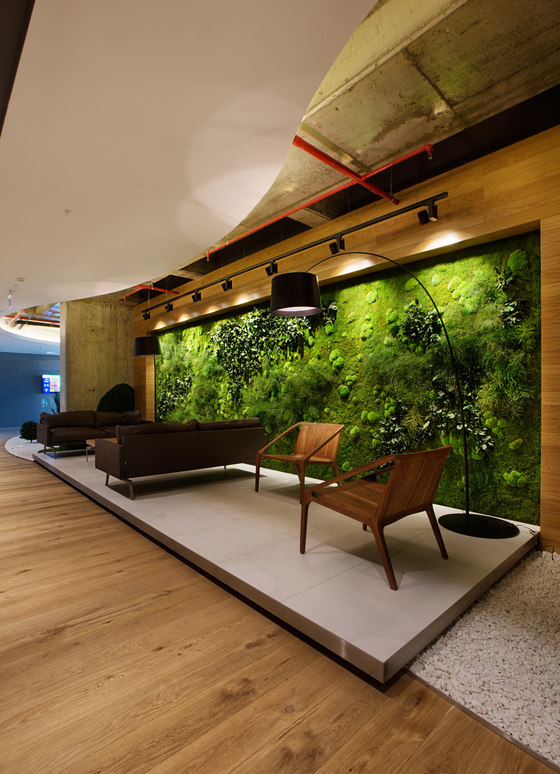
Photographe : Gürkan Akay
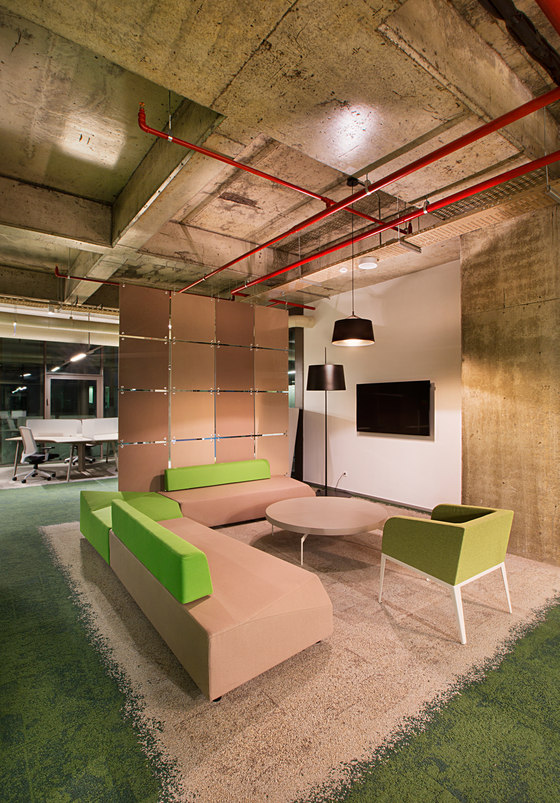
Photographe : Gürkan Akay
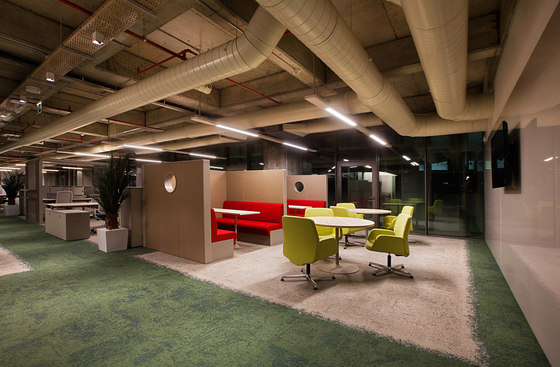
Photographe : Gürkan Akay
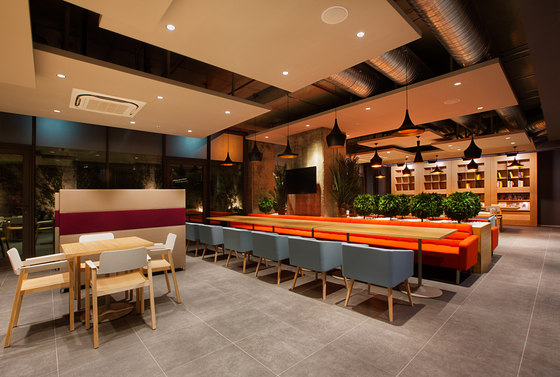
Photographe : Gürkan Akay
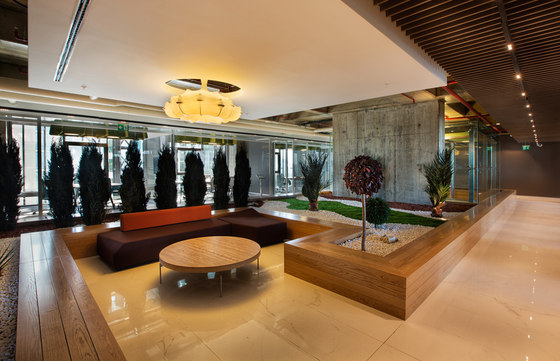
Photographe : Gürkan Akay



