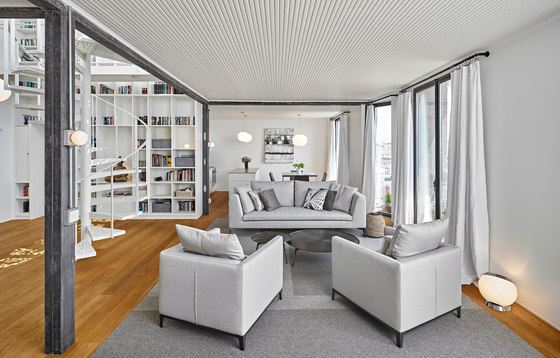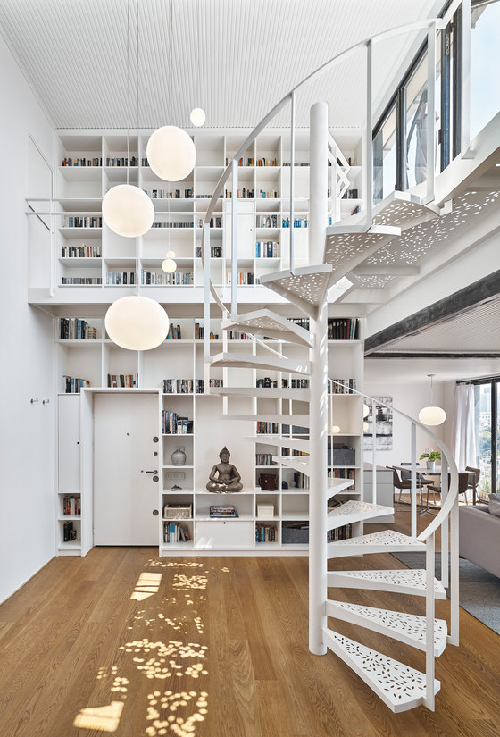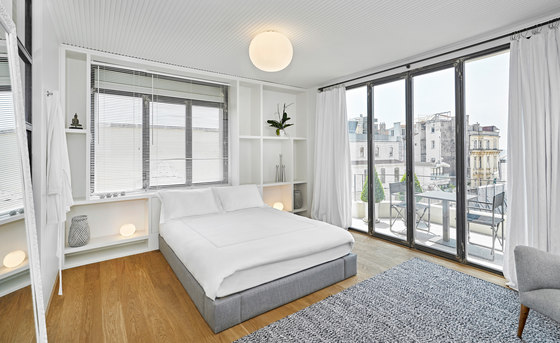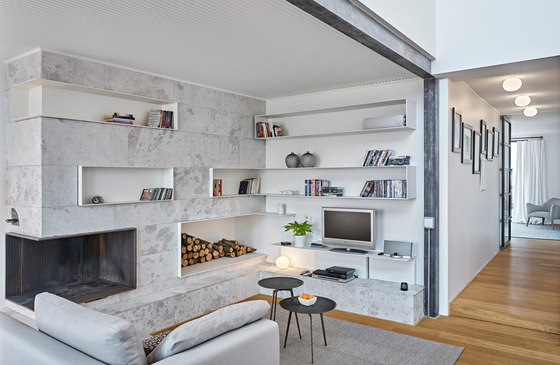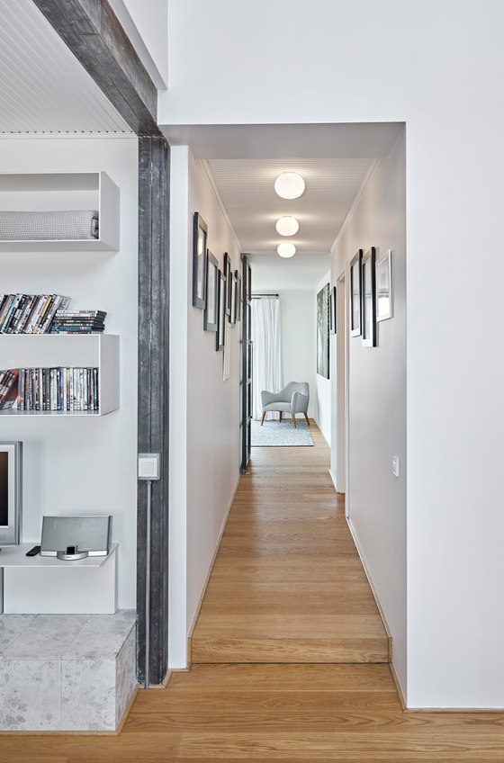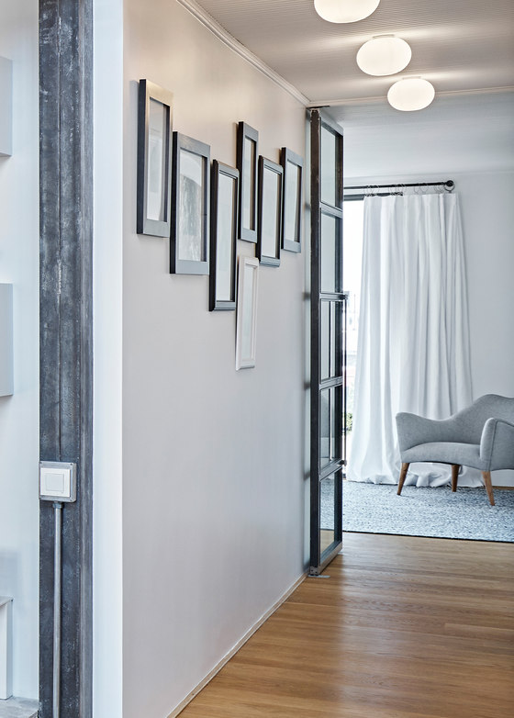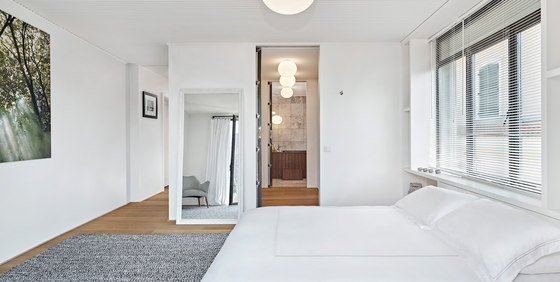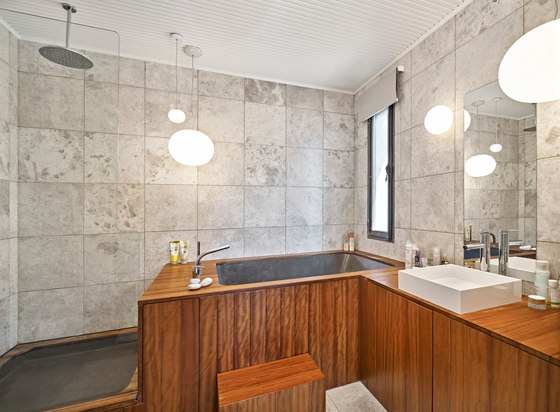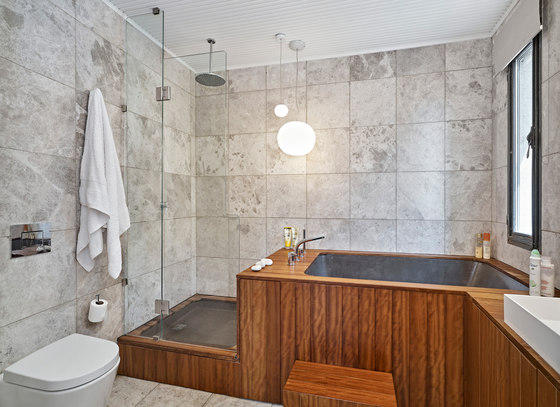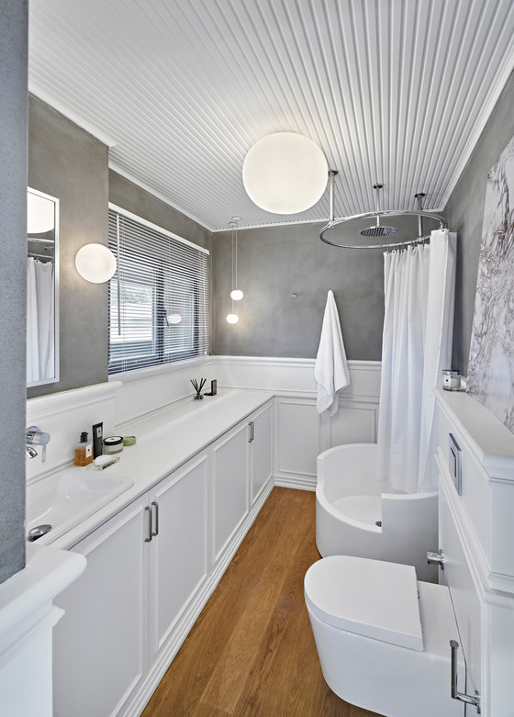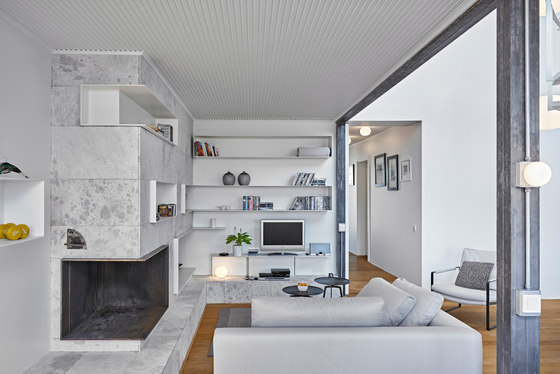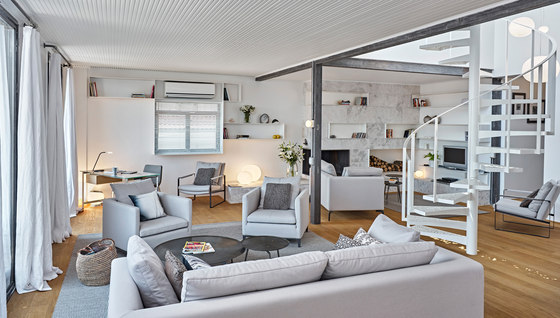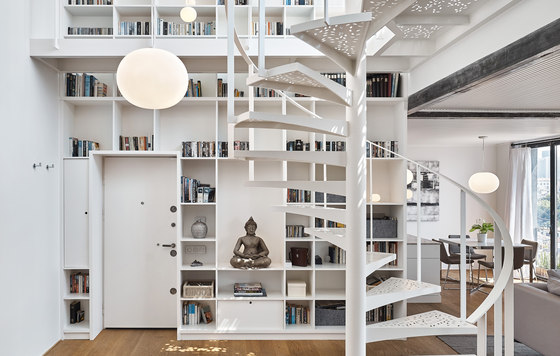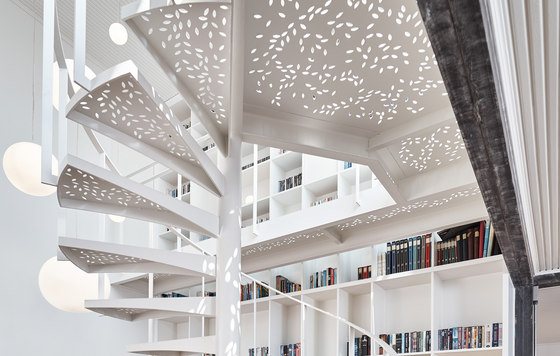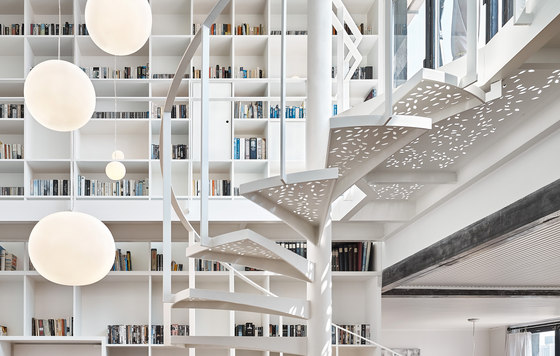Kate's penthouse occupies the top floor as an extension to a century year old historical building right on Istiklal Street in Beyoglu Street right in the hustle and bustle of Istanbul. The extension was built approximately 40 years ago with a tasteless, ordinary application when compared to the building itself. The profound traces of the area's history didn't exist in this apartment. Quite low ceilings, with a standard layout, layers of cheap and careless work all around, but with a great view of Bosphorus and the old city!
Kate, a British woman working in textiles, fell in love with this view and hoped to create a sweet home full of light. Our main objective was to create a light, open, fresh, bright space with a pleasing cozy touch in this hustle and bustle; with oak parquet and white painted wooden lath ceilings all through the house and iron framed window frames with less obstruction to the view as possible.
We first started working on creating a spacious entrance with a high ceiling, achieving a lot of light by knocking down the stumpy floor placed over the entrance (within the roof). We then continued with knocking down all shanty divisions as well as layers of concrete and floor tiles added in time by each intervention to the house. When all the scrapings was taken out we finalized the layout; a house with two bedrooms each with an en-suite bathroom, a sizeable living room with an open kitchen and a roof top terrace with a magnificent view.
One of the walls of the entrance area fully up to the ceiling is designed as a library/storage encircling the entrance door. A slim metal spiral staircase climbs up reaching the blissful roof top terrace and continues as a catwalk reaching the upper shelves of the library towards the storage. This metal surface is pierced with small leaf forms representing the falling leaves of the cut down trees resulting with the Gezi Park protests in Istanbul, which simultaneously took place in time with our construction. These little holes are now creating playful and peaceful sun and shade effects around the house and on the staircase itself.
Apart from the spacious, calm seating area with the view of Bosphorus and the old city; a cosier corner for nestling is created with a serene white/grey brushed marble covered wall with white metal skinny shelves, sheltering a cast iron fireplace.
Oiled oak parquet is used all through the house (except master bathroom) to create a unity, a flow between spaces and achieve spaciousness. With a parallel approach all the ceilings are covered with white painted wooden laths. Finally, the same idea inspired us to make use of, different versions of the Global series of Flos, designed by Achille Castiglioni all around the house as lighting elements.
A white and well-lit corridor leads to the bedrooms. Serene, sleek and sophisticating 'all white' approach continues in the bedrooms as well. Master bedroom's windows open up to a smaller balcony towards the Istiklal Street. On the opposite side the master bathroom can be accessed through the dressing room with white wardrobes. The dressing room, the bathroom and the bedroom all are separated from each other with sliding iron/glass doors which disappear within the walls when opened.
The master bathroom design was expected to be warm, comfortable and useful. Although it is quite small it should encompass a bath and a shower tub at the same time. To accomplish this we constructed all the surfaces of the two tubs with Ytong, isolated for water and then covered them with smooth cement based material for pleasant touch for naked feet and body. Then we placed iroko laths over iron construction around them creating a continuous and fluent surface and warm feeling, shaping the counter top surface and the necessary cabinets. Wall and floor surfaces are covered with 40x40 cm natural marble (the same marble from the living area, but with a different surface treatment and size). The tap fittings for the baths are shared by both the bath and the shower tub.
The guest bathroom's design is rather a modern approach to the traditional style. White oil painted cabinets hide away the washing and drying machines. The unity of materials within the bathroom is achieved with wooden panels on the walls where as the unity of the whole apartment continues with the same parquet and the wooden ceiling laths. A custom made corian shower tub is designed and placed like a focal point on the corner, detached from the walls and the panels.
Ofist
Yasemin Arpac
Sebahattin Emir
