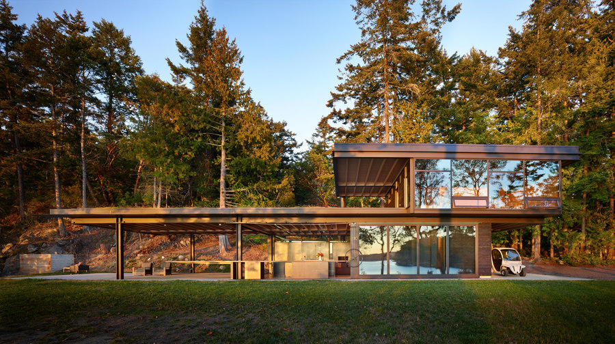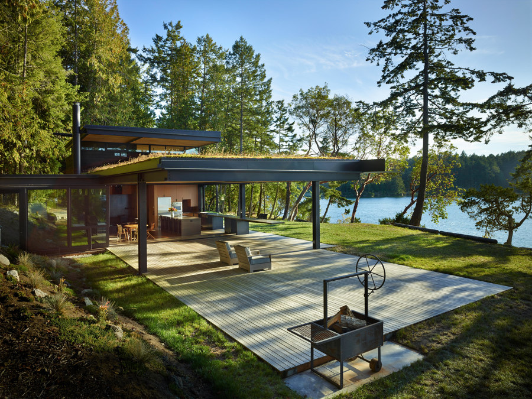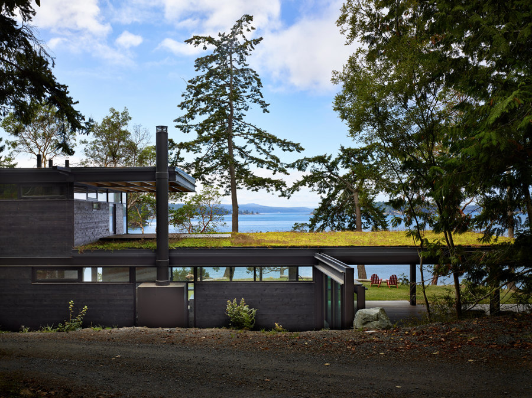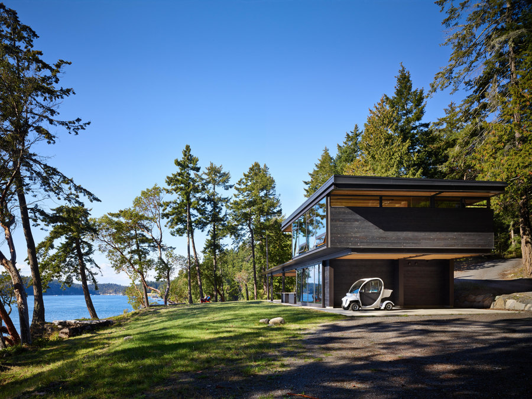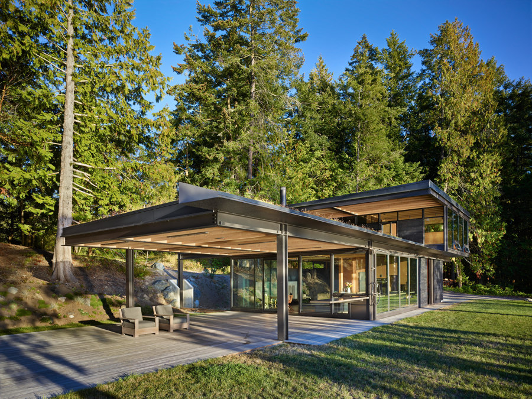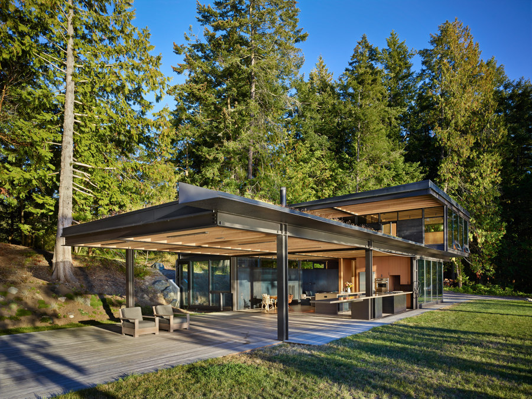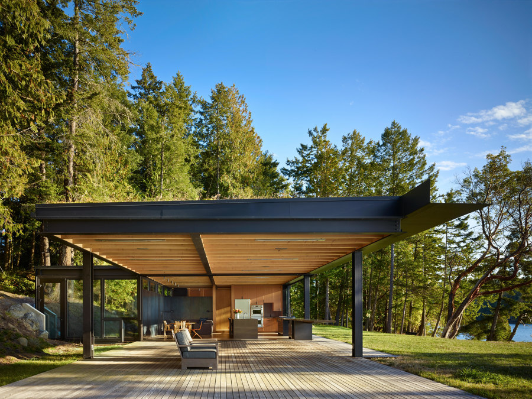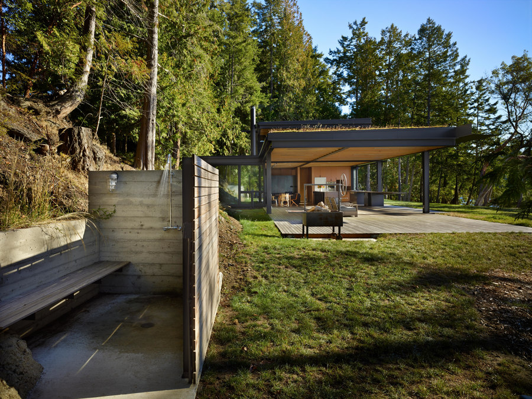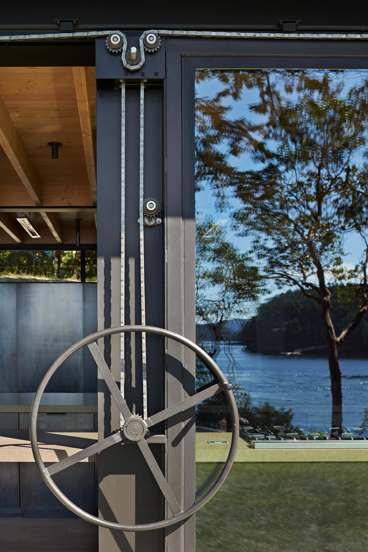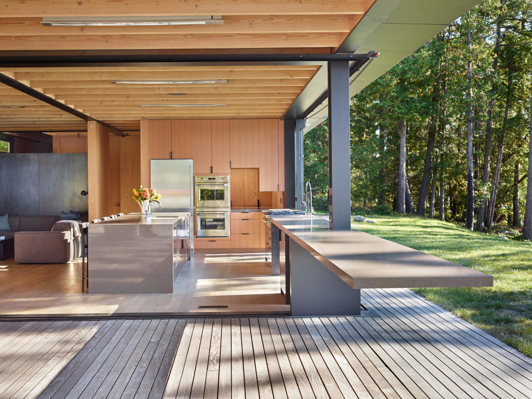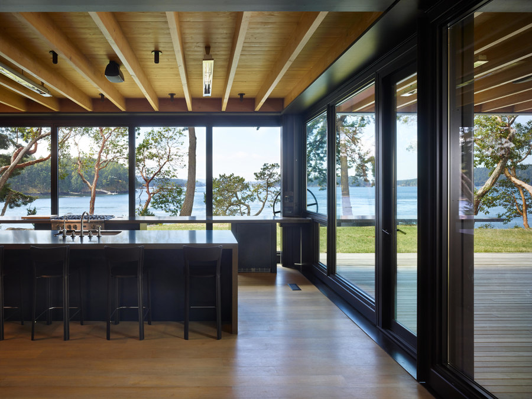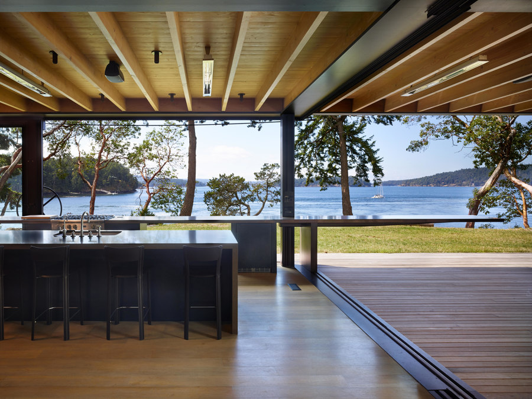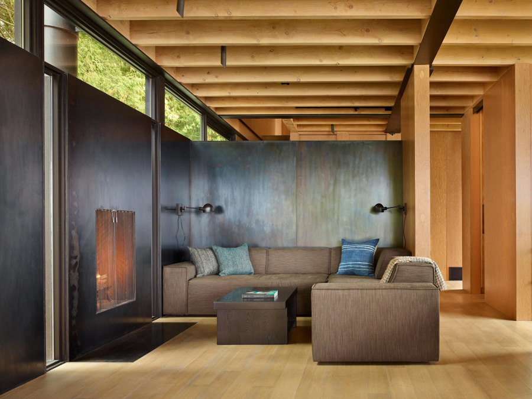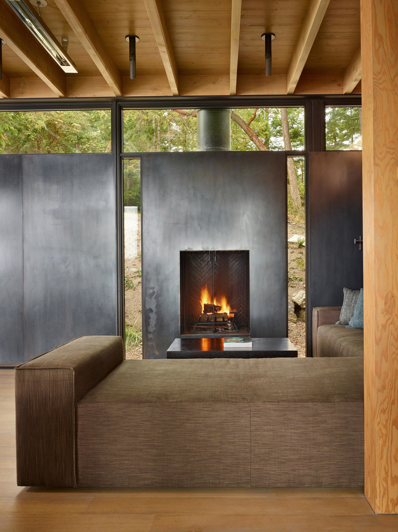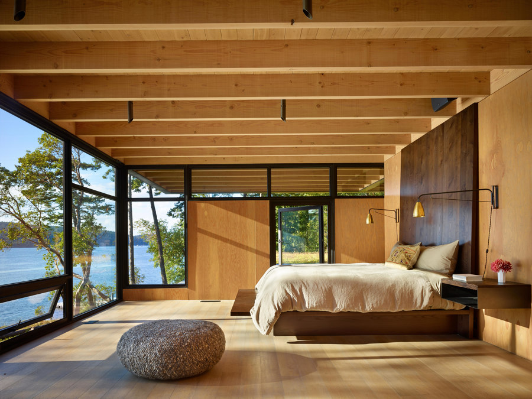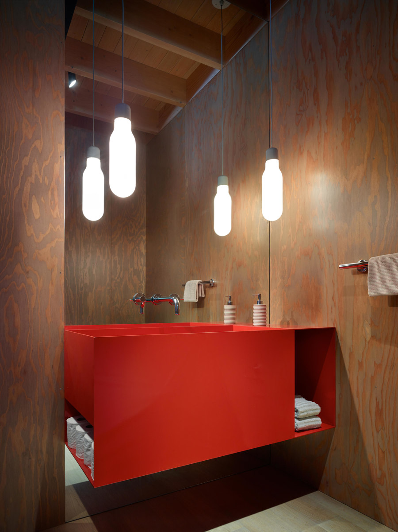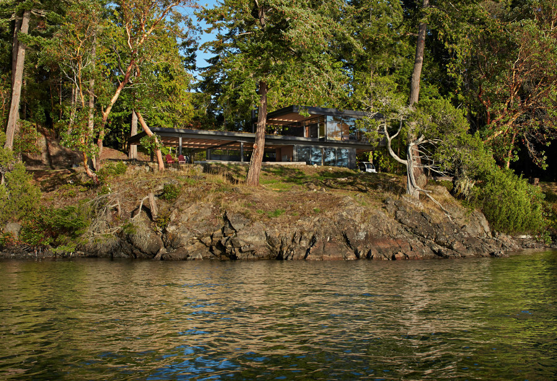"We made the space as flexible as possible to allow for numerous potential uses in all four seasons." - Tom Kundig, FAIA, RIBA, Design Principal
Nestled into a dense, wooded shoreline site, this intimate retreat serves as a gathering space for friends and family throughout the year, but takes particular advantage of the temperate Pacific Northwest summers. Located near the main house on a site accessed by boat, Pole Pass is situated to hug the dense woods while directing views out over the meadow and nearby harbor to the Salish Sea.
The design response to tight site logistics is simple: peel away the walls of the main gathering space, blurring the lines between building and site to create an expansive indoor/outdoor living space with spectacular views. A hand-cranked wheel connected to a set of gears and chains, like those of a bicycle, allow the nine-foot-tall glass walls—the largest of which is 20 feet long—to move effortlessly. When open, the window walls unite the living and kitchen areas with the expansive deck whose size nearly equals that of the building footprint.
Most important to the clients was that this family retreat be easily maintained and a light impact on the naturally vegetated site. Shou-sugi-ban, a traditional Japanese method of charring wood, was used to treat the exterior cedar siding. The technique leaves the wood a dark, rich color with hints of metallic shine. Shou-sugi-ban naturally preserves the wood, protecting it from insects, rot, and wear over time.
The hard exterior shell of steel and charred siding is juxtaposed with a soft interior palette of pine with wood rafters exposed throughout the space. The upper level consists of a single bedroom that cantilevers out beyond the enclosed volume below to create a covered, outdoor storage space at the rear of the house. The second story looks out over the drought-resistant, planted roof of the main level, giving the sense of floating above the lawn and water beyond.
Design Team:
Olson Kundig
Design Principal: Tom Kundig, FAIA, RIBA
Project Manager: Mark Olthoff, AIA, LEED® AP
Project Architect: Chris Gerrick, AIA, LEED® AP
Architectural Staff: Megan Quinn and Jordan Leppert
Interior Design: Charlie Hellstern
Gizmo Design: Phil Turner
Consultants
General Contractor: Lockhart/Suver
Structural Engineer: PCS Structural Solutions
Steel Fabricator: Twisted Metal Works
Permit Expeditor: Jeffrey Otis
