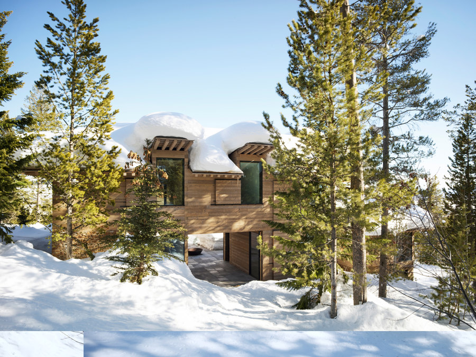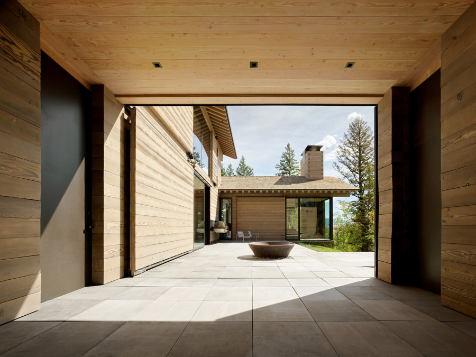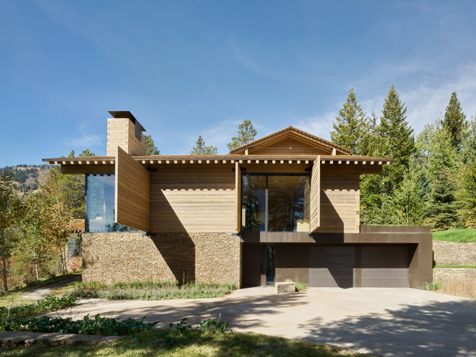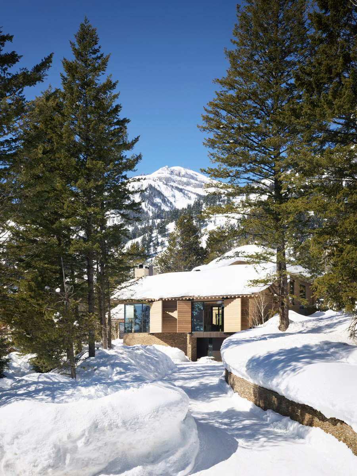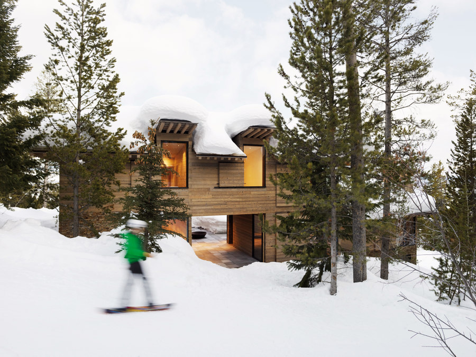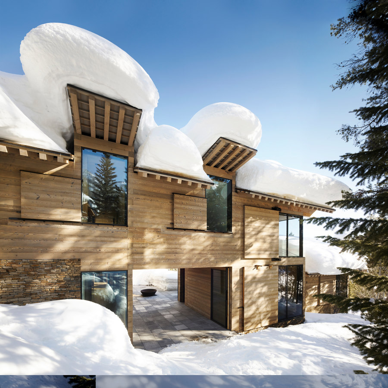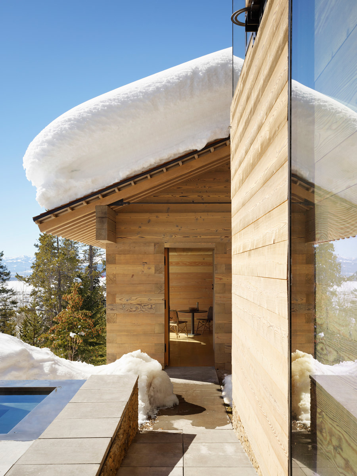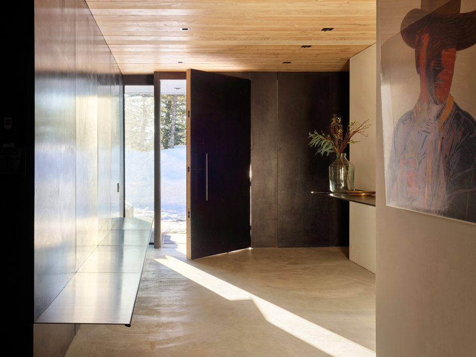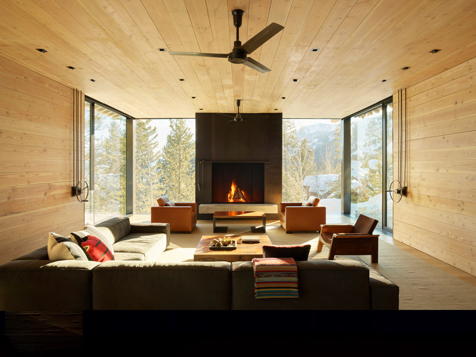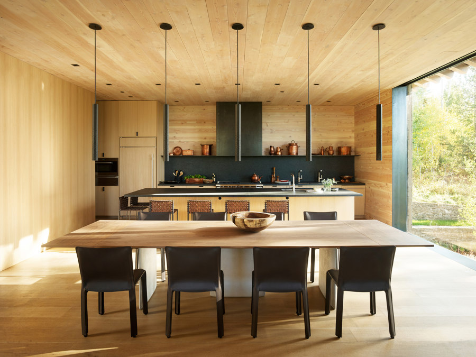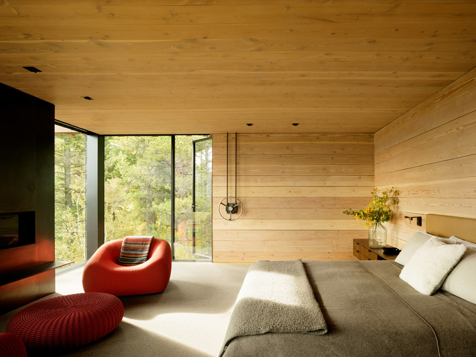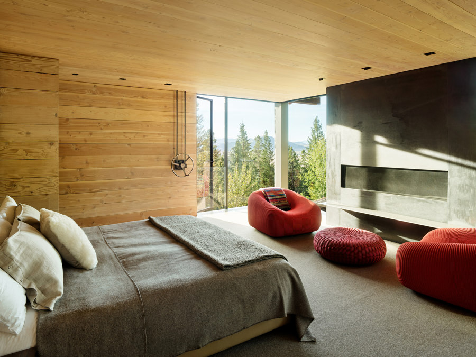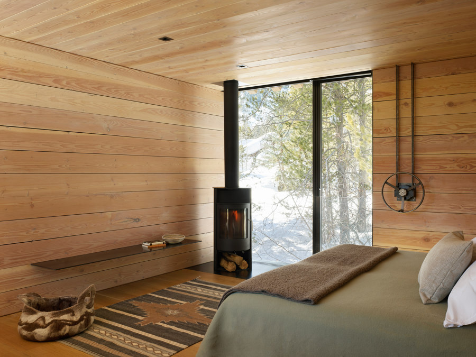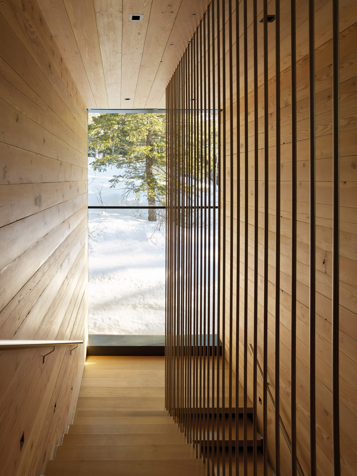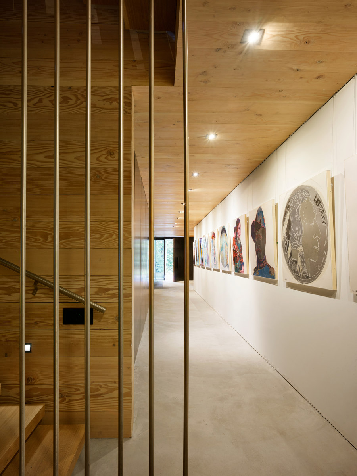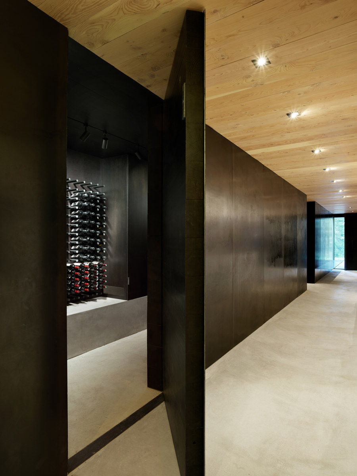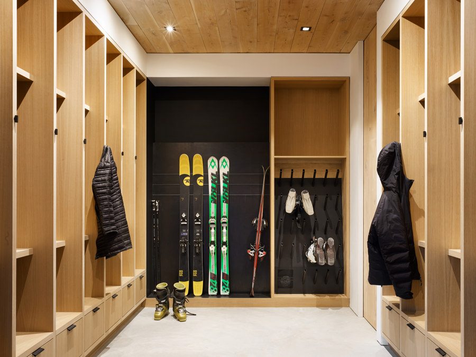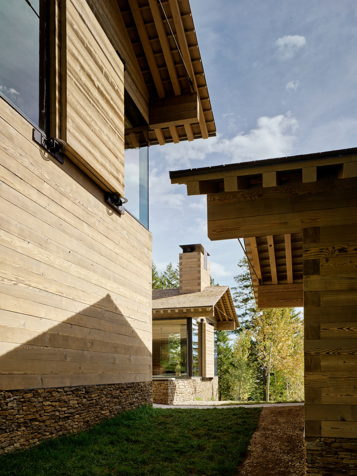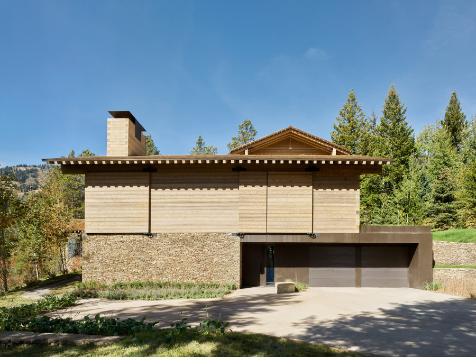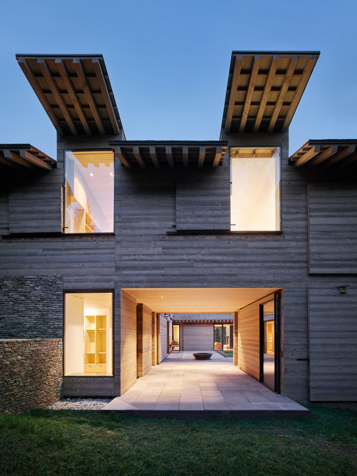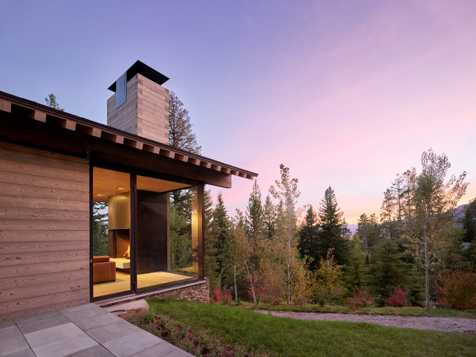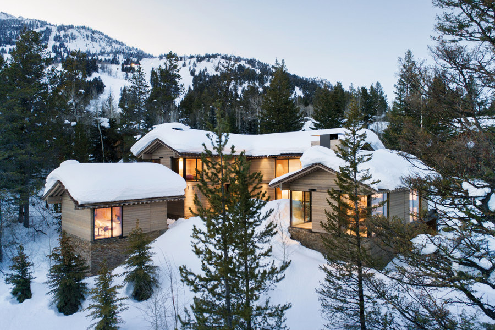Teton House is a mountain home that embraces the dramatically varied climate in Jackson Hole, which experiences all four seasons and extreme temperature fluctuations. The clients wanted a direct engagement with the mountain landscape and adventurous lifestyle of Jackson, but also the ability to shutter the home when away or during challenging bouts of weather such as extreme snowstorms. The result is a home with varying degrees of transparency that can open and close in response to Jackson Hole Mountain’s changing disposition.
Large window walls on the main level allow for expansive mountain and valley views; a ski-in/ski-out element connects the home directly to several Jackson Hole ski mountains. When a more introverted and protective attitude is needed, an exterior wood shutter system allows the owners to close up the home via a hand-cranked pulley system. A detached guest hut to the west, which contains a bathroom, kitchenette and combined living/bedroom space, allows couples to stay at the property without needing to open up the main home.
Warm wood interiors of rift cut oak, fir, and walnut create nuanced interior moments – the yin to the yang of the dramatic landscape outside. The primary living spaces are on the main level, with a combined living, dining and kitchen area opening to an interior courtyard adjacent to the ski-in/ski-out area and ski storage room. A single guest room is on the main level, with the master suite and three additional bedrooms upstairs. The lower level contains a media room, wine storage, and bike shop. The home features several custom furniture elements including tables and bed frames in the living room, media room and bedrooms.
“The house is a platform for the extreme experiences possible in a mountain climate – it acts as a preamble to the natural landscape just outside.” –Tom Kundig, FAIA, RIBA, Design Principal
Design Team:
Olson Kundig Architects
Project Team: Tom Kundig, FAIA, RIBA, Design Principal; Steve Grim, AIA, LEED® AP BD+C, Project Manager; Ryan Patterson, Architectural Staff; Christine Burkland, Interior Design; Nikole Hester, Interior Design Staff; Phil Turner, Gizmo Design
Key Consultants: Tim Reiser, General Contractor; Jorgensen, Civil Engineer; WSP, Mechanical Engineer; KL&A, Structural Engineer; Agrostis, Landscape Architect; KB Architectural Services with Phil Turner, Gizmo Design; Turner Exhibits, Gizmo Fabrication
