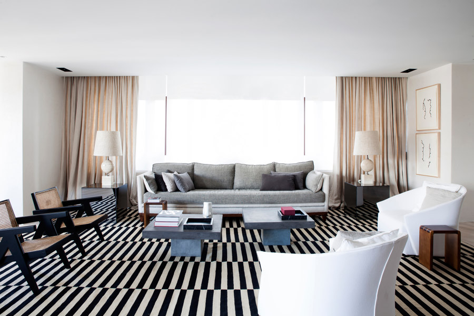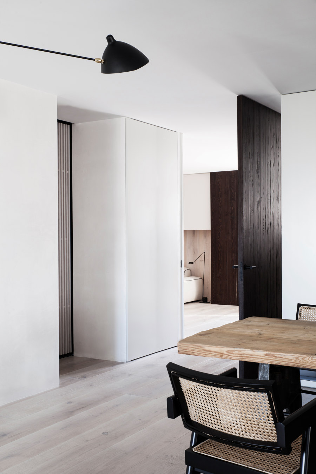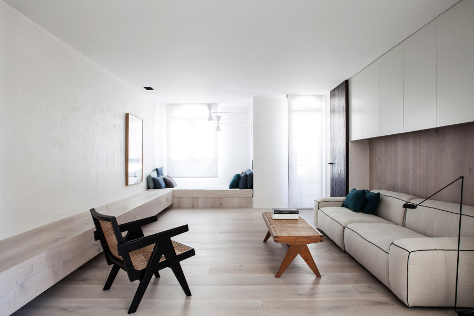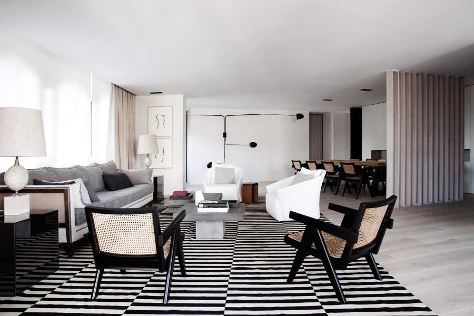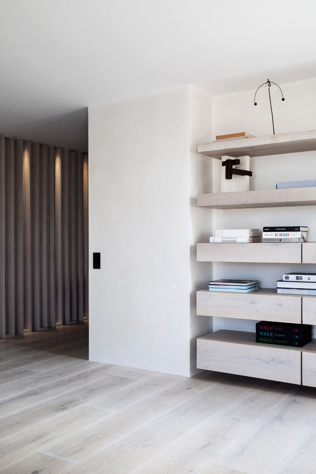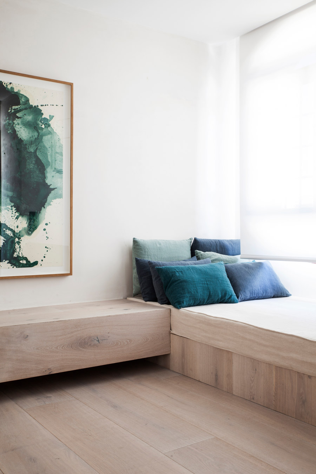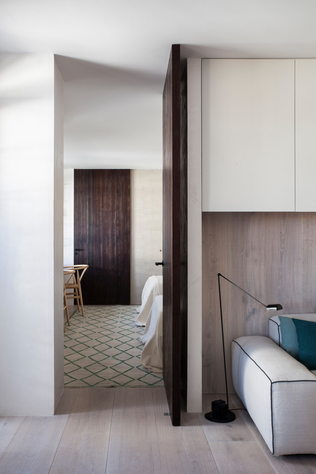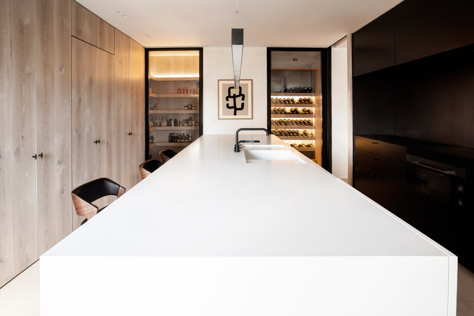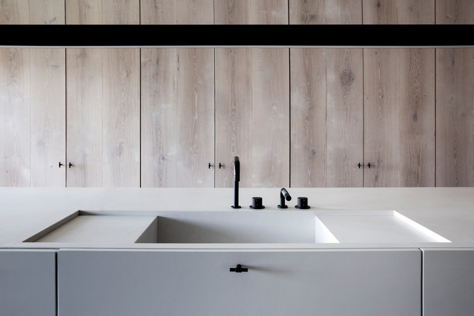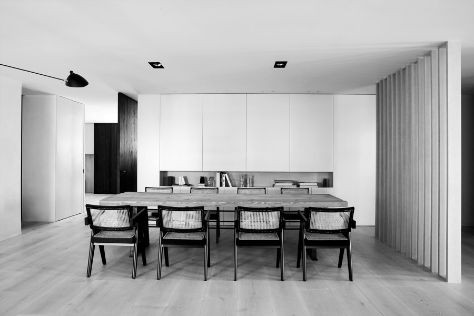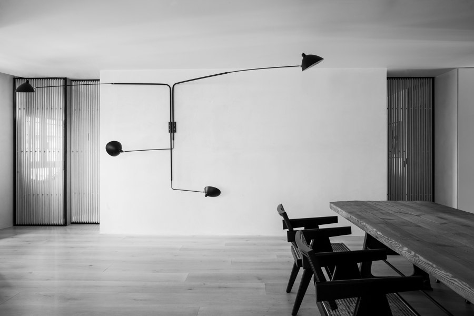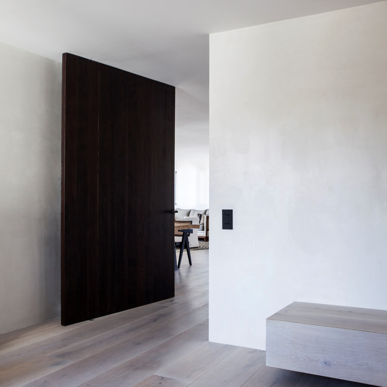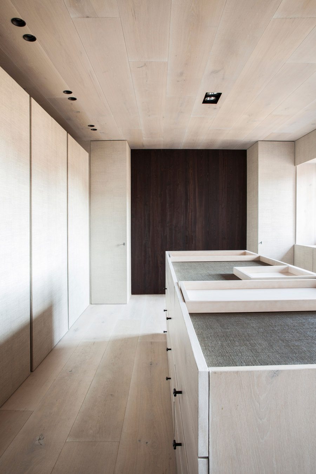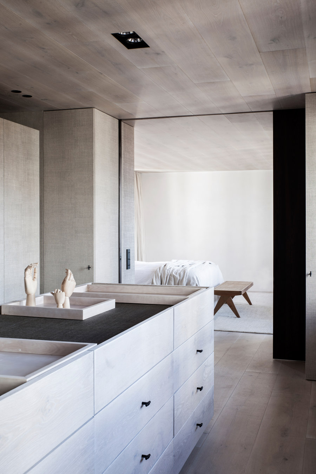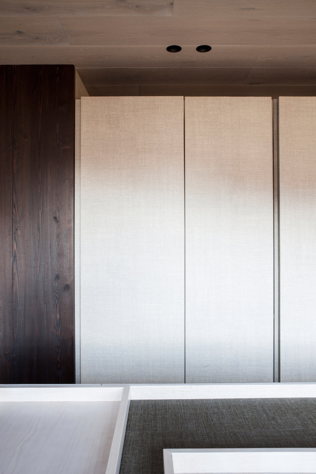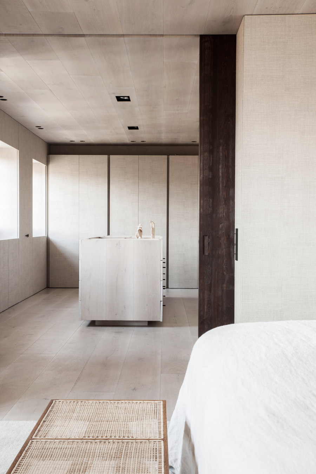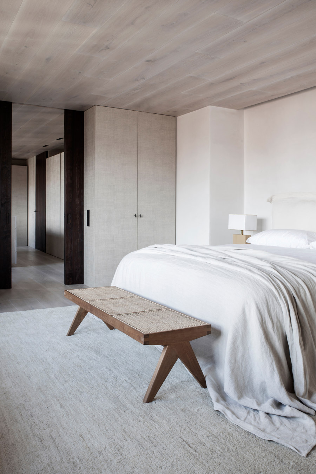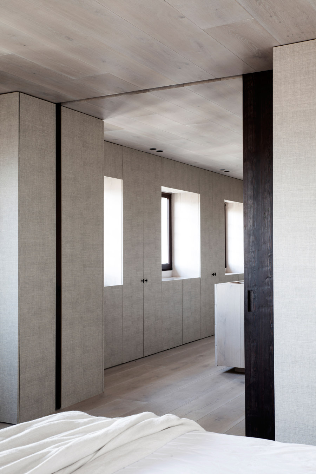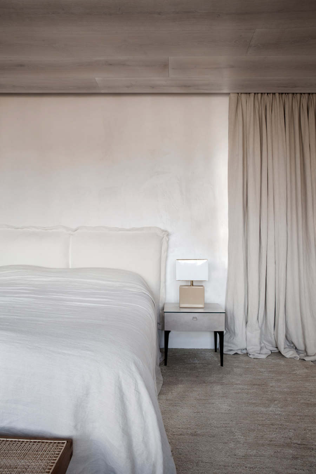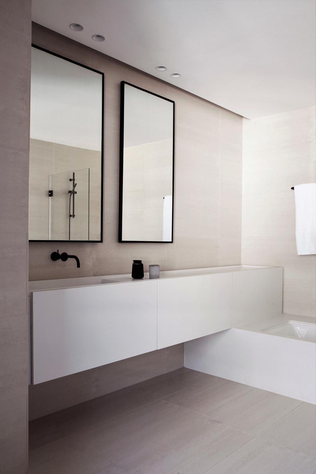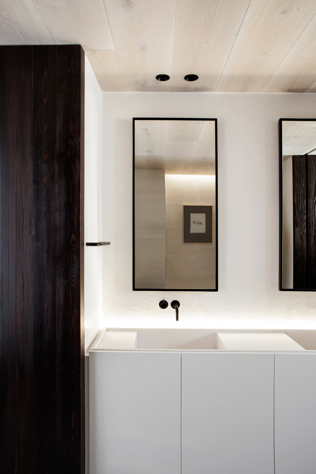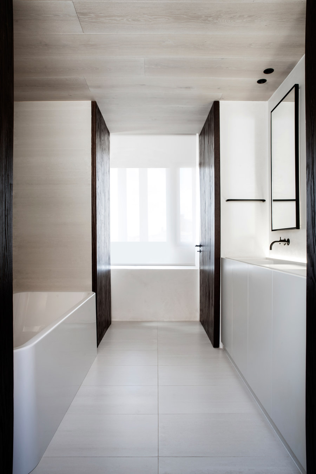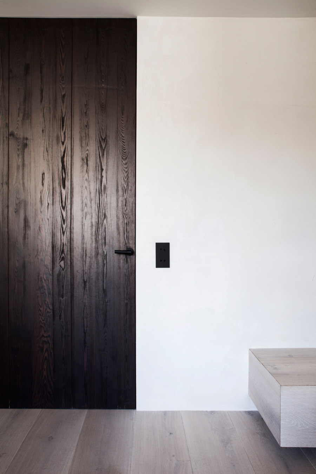This project is a complete renovation of a flat in León, Spain, for a family with 3 children. In this project, the social area separates the master bedroom from the children’s bedrooms. This way, this area acts like a distributor and avoids corridors.
Moreover, as a previous area to the children’s bedrooms, we project a playroom connected with the living room-dining room with a big pivoting door, allowing the natural light to cross and bringing in amplitude.
Wood is the main material in this project, as it brings warmness to the cold weather of Northen Spain. On the floor, we chose a whitish oak wood which was replicated in some custom made furniture pieces such as the library, the kitchen, a wine room, the isle of the master’s dressing room and even the master room’s ceiling.
For the doors, in order to give contrast and enhance its character, we chose a charcoal coloured pine wood. The decoration, in neutral, white and black colours generate a sober and elegant environment, avoiding wood now so as to enhance both the architecture project and the decoration pieces.
We follow this idea by using black lacquered Pierre Jeanneret chairs, travertine stone for Maison Barbier french 70s lamps, microcement pair of coffee tables, darkened mirror side tables, and custom armchairs and curtains in natural linen.
Design Team:
OOAA Arquitectura
