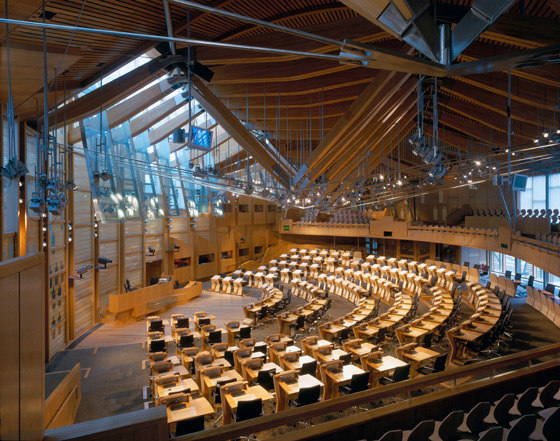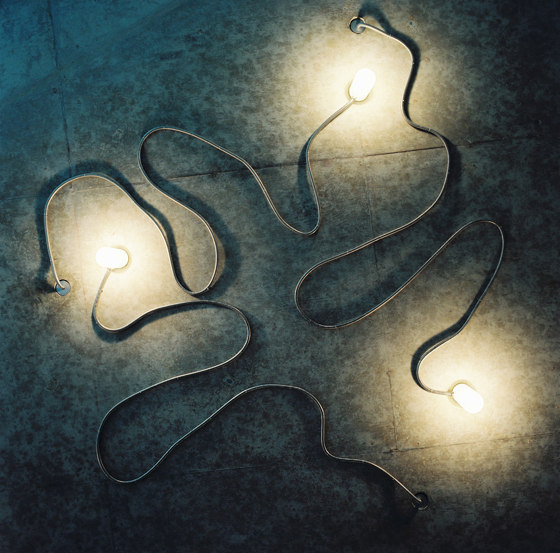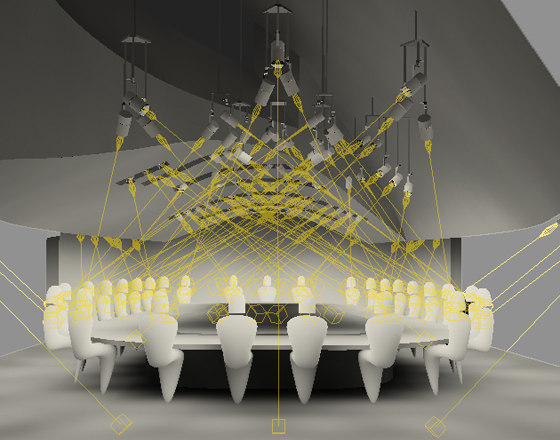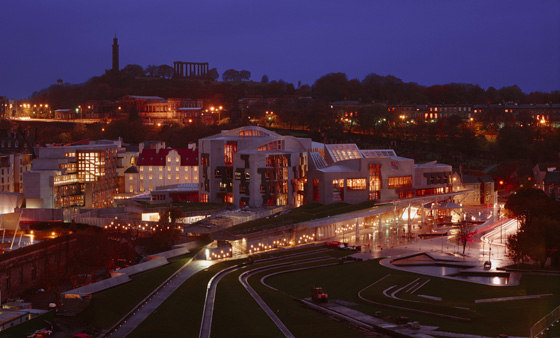
Photographe : Roland Halbe
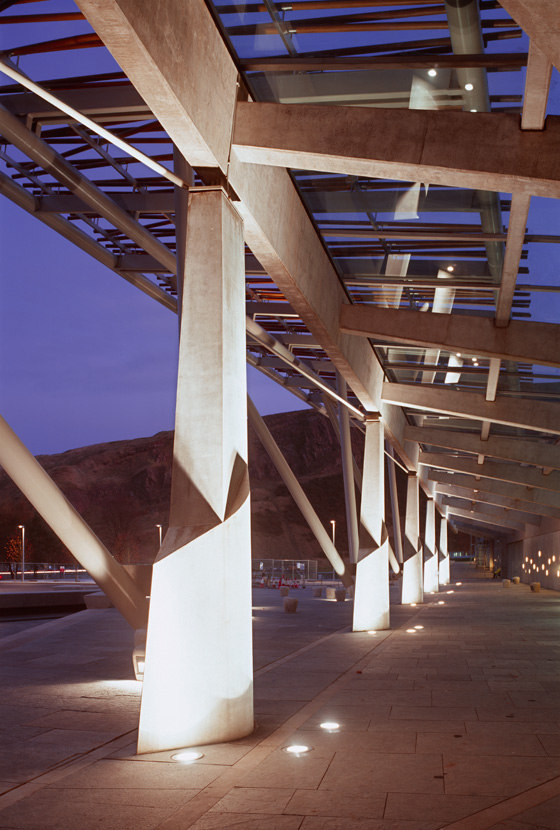
Photographe : Roland Halbe
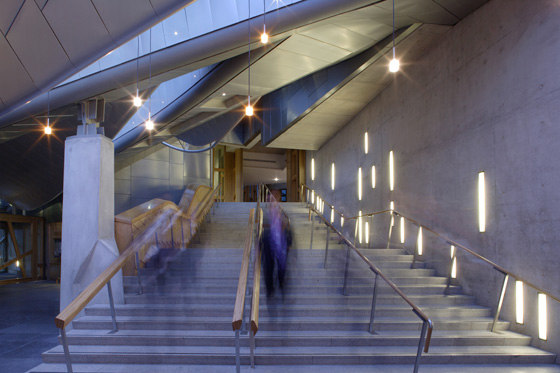
Photographe : Ralph Richter
The Parliament of Scotland is unique not only for its design, but also for the diversity of lighting expertise required on a single project and the endurance demanded for its successful completion. Enrique Peiniger and Jean Sundin of Office for Visual Interaction (OVI) accepted the challenge – and achieved stunning results.
The project comprises not just one structure, but an entire complex of buildings and extensive grounds. The designers’ comprehensive scope of work concerned every area in the project and included interior and exterior lighting, artificial lighting, natural daylighting and high-precision TV/Broadcast lighting. Interior spaces ranged from an intimate cafe under a vaulted ceiling to the vast Debating Chamber for several hundred people. OVI fashioned unique and inspired lighting solutions in each space, and tailored their lighting to accommodate a challenging variety of architectural situations.
Lighting for the first building to be erected, the Members of Scottish Parliament office block, established a strategic and technical lighting logic applied to the evolving designs of later buildings. To economize on maintenance and lamp costs, linear fluorescent lamps in two standard lengths were specified throughout. These are integrated in many ways - including inside luminous walls, within handrails, behind mirrors, and recessed in concrete. Fluorescent lamps and luminaires also appear in the central foyer, as glowing glass bands that ascend alongside the grand staircase. These luminaires, typically used in ceiling applications, here are turned vertically and inset in concrete. The foyer’s skylights are strewn with simple glass pendants reminiscent of lighting in the iconic Glasgow School of Art.
Scotland’s parliamentary debates are televised, so the Parliament’s meeting spaces needed to meet stringent lighting criteria for broadcasting. The Debating Chamber features large expanses of glazing for daylighting, a potentially disruptive light source. At the master-planning stage of the design, Sundin and Peiniger suggested rotating the debating chamber and positioning the adjacent leaf-shaped towers so that they would act as giant louvers in plan. Together, these buildings shield the chamber from direct sunlight during broadcast hours. Detailed 3D computer models and lighting calculations were then used to ‘virtually’ position and aim each individual luminaire within the asymmetrical, open ceiling.
Beyond the separate lighting solutions developed for each building, a coherent lighting masterplan unites the exterior appearance of the Scottish Parliament’s pavilion-like buildings. Nighttime illumination reinforces the feeling of a parliamentary ‘village’ by accentuating the light that individual buildings emit from within. Windows and skylights are articulated with nocturnal lighting effects and silhouettes in mind. The lighting of the whole is calibrated to maintain a consistent color temperature and overall balance of brightness and contrast, linking the structures together as a group.
Secretary of State of Scotland and the Scottish Parliamentary Corporate Body
Design Architect:
Enric Miralles/Benedetta Tagliabue with RMJM Scotland
Lighting design:
OVI - Office for Visual Interaction
Enrique Peiniger, Jean Sundin
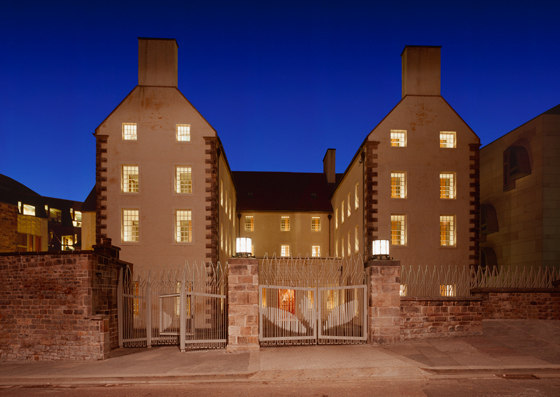
Photographe : Roland Halbe
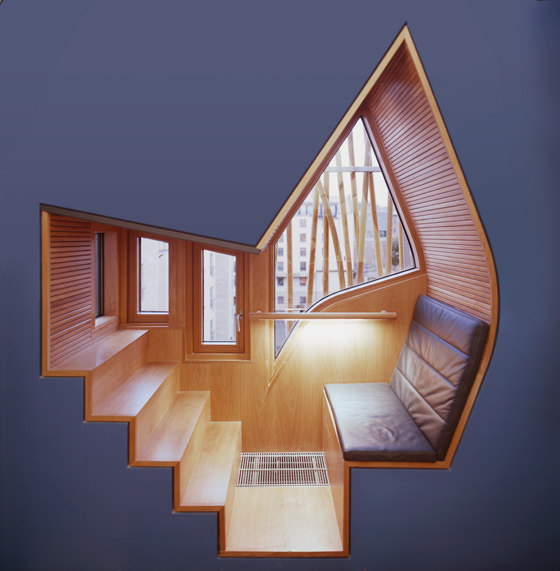
Photographe : Roland Halbe
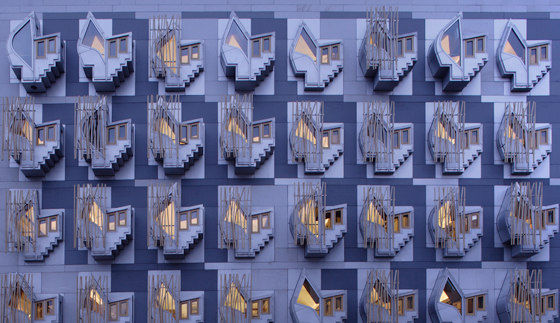
Photographe : Ralph Richter
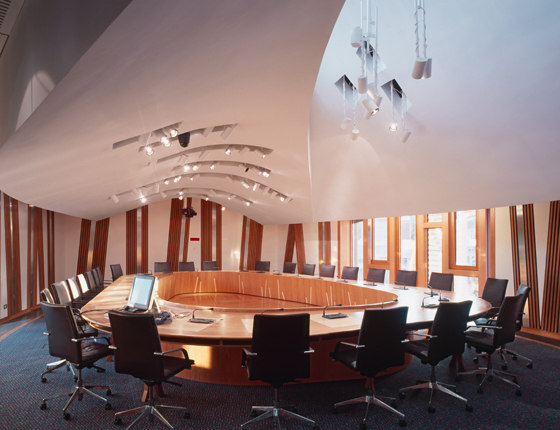
Photographe : Roland Halbe



