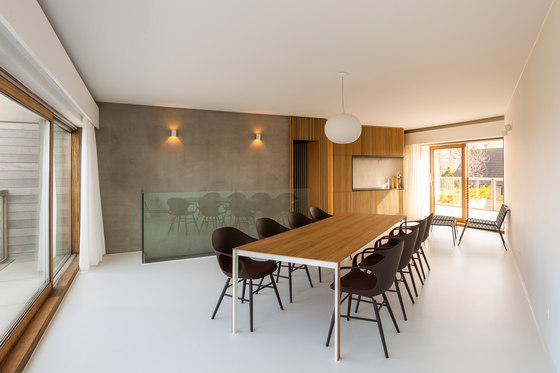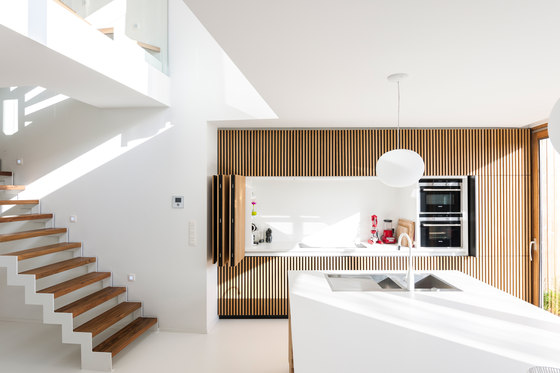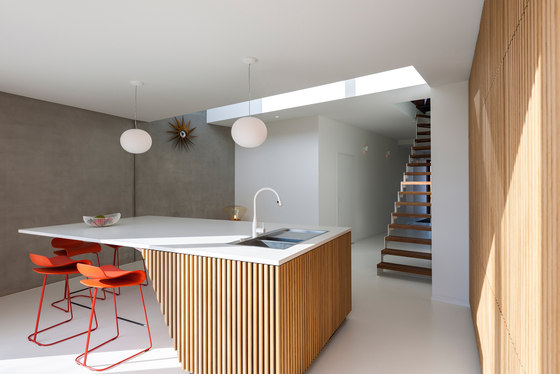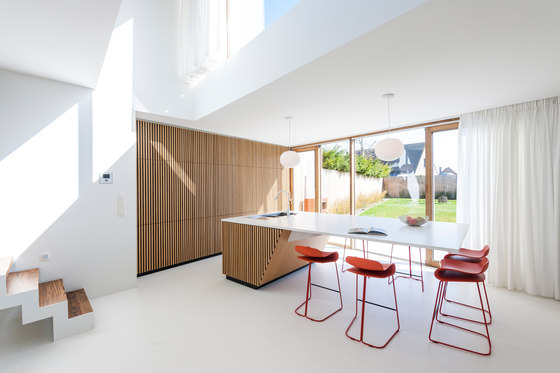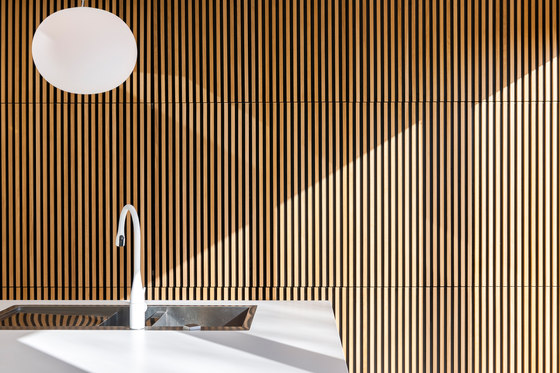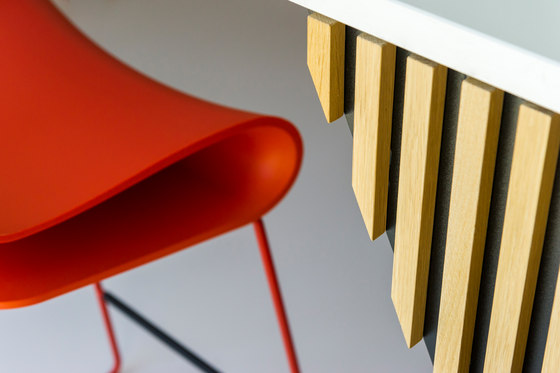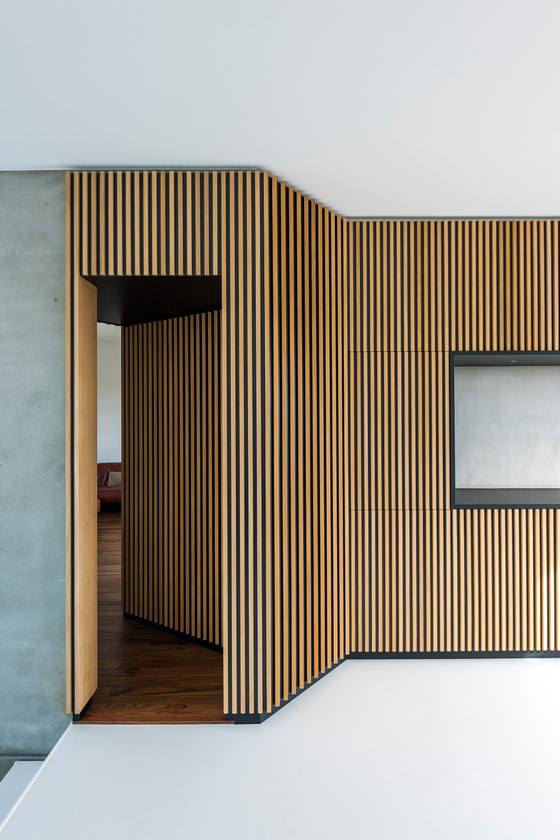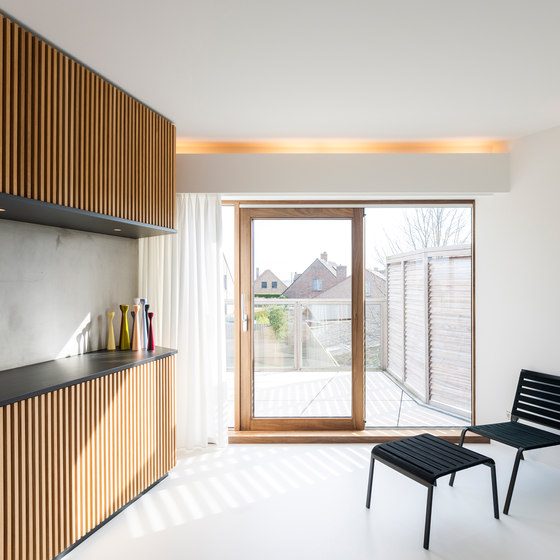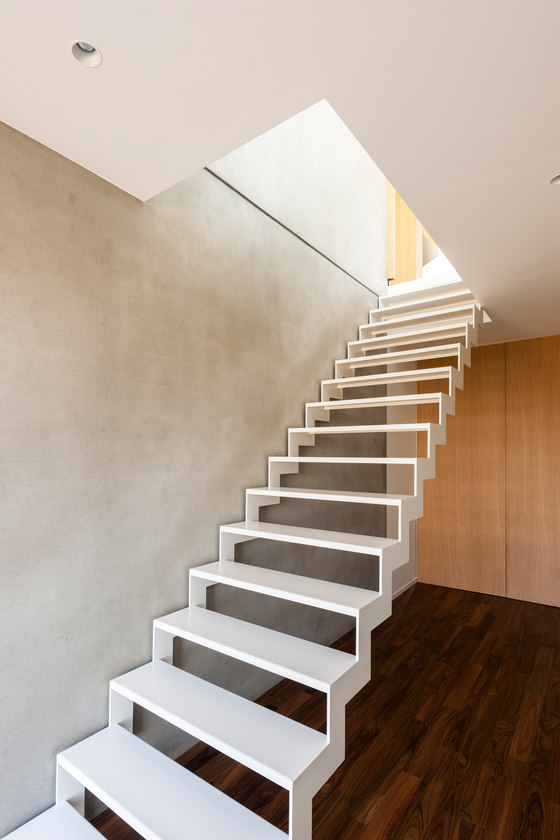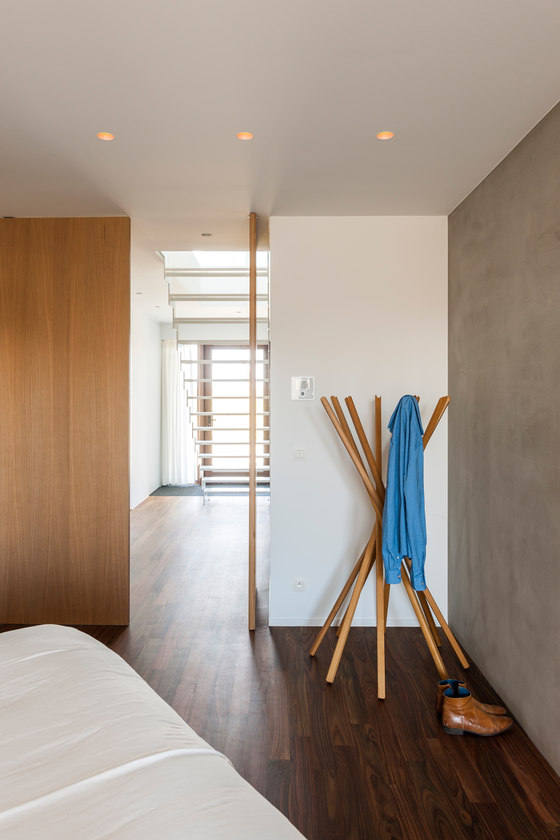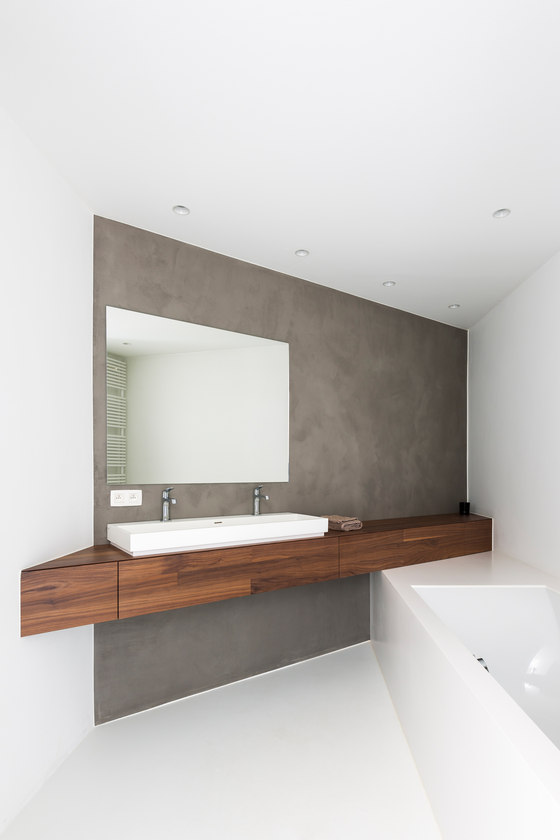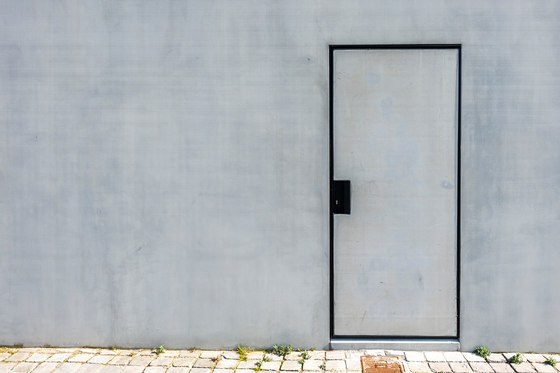The heart of the project is conceived as a wooden element that unrolls from the kitchen and grows up along the stairs. A luminous void connects all the spaces and brings light to the different rooms, sheltering the stairs and in-between living areas, creating a very lively and dynamic architecture. The visual relationship established among the different rooms is a fundamental feature of the design: it has the capacity to act like a chameleon and change depending on the circumstances the residents use the house. Playing with some basic elements like doors, it transforms the interior of some of the most traditional functions of a house into refined elements of design which are camouflaged in the softness and warmth of the materials.'
OYO architects
Eddy Soete, Veroniek Vanhaecke, Nigel Jooren, Nadia Perlepes
Sructural Engineer: Jan Versieck
