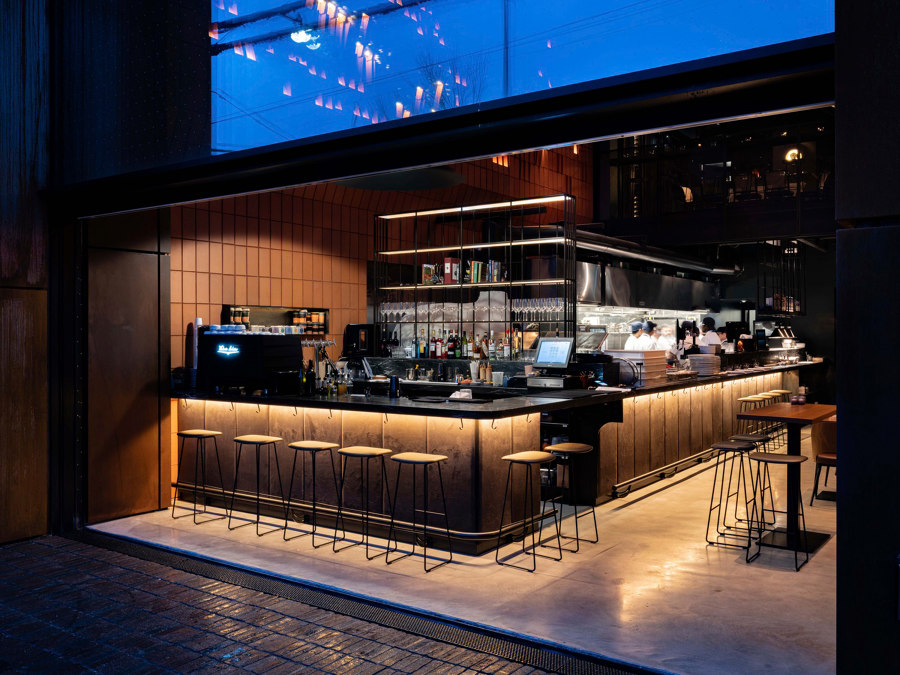
Photographe : Nic Lehoux
This purpose-built Southern Italian restaurant by acclaimed restauranteur Janet Zuccarini is located in a small plot in downtown Toronto, of roughly 9x18m. Therefore, its five dining spaces for around 280 diners were unconventionally stacked in four floors, held together by an atrium and perimeter walls cladded with terracotta and three-dimensional clay bricks.
The varied interior experiences range from discrete dining areas to moody and dramatic spaces, some with their kitchen, a double-height cocktail bar under a big skylight, mezzanines, tasting rooms and a roof deck. The main façade is composed of a panoramah! massive vertical sliding window with five huge sashes (6x2.5m), weighing one ton each. While the upper two are fixed panes, the top and bottom panes of the lower three retract to the middle, opening the ground floor to the outside and creating natural ventilation to the top-level dining areas. This customized solution imposed several challenges given the limited space for pulleys and motors and the impossibility of having the crane in front of the building during installation due to the cars and tramway circulation in busy King Street East.
Architect:
Partisans
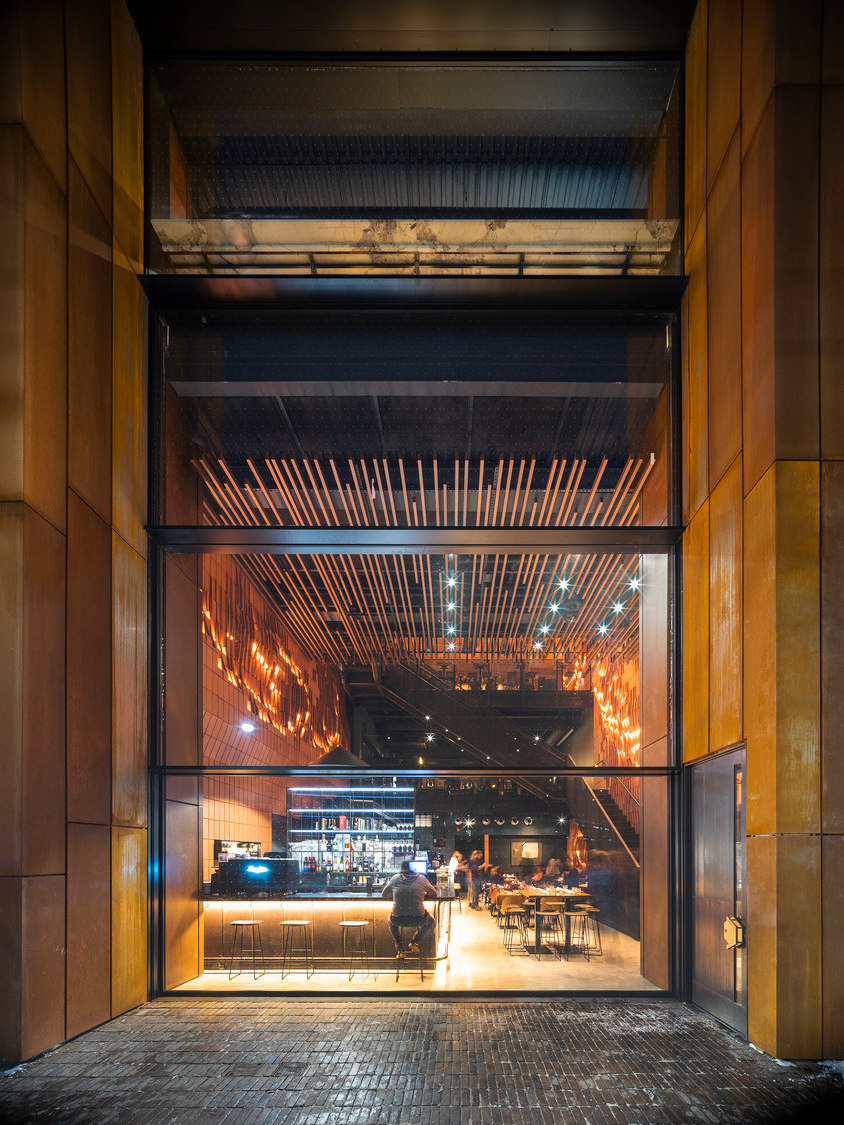
Photographe : Nic Lehoux
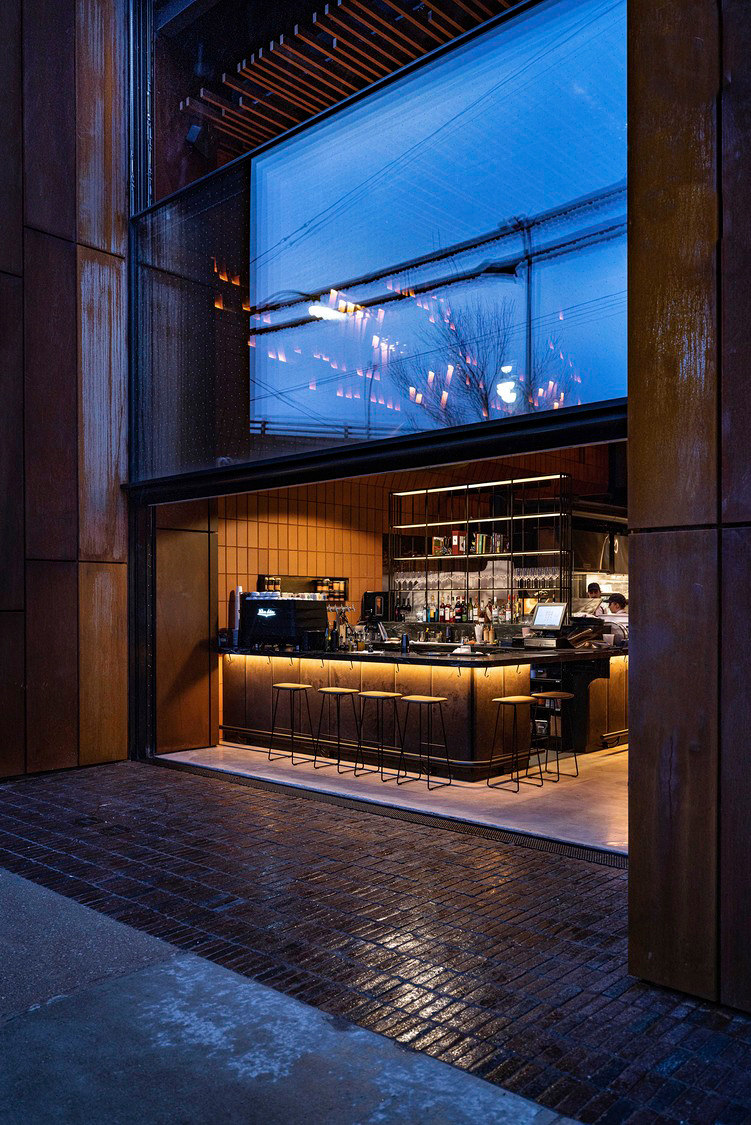
Photographe : Nic Lehoux
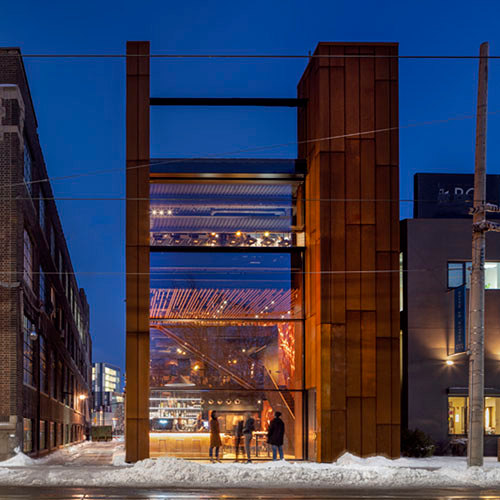
Photographe : Nic Lehoux
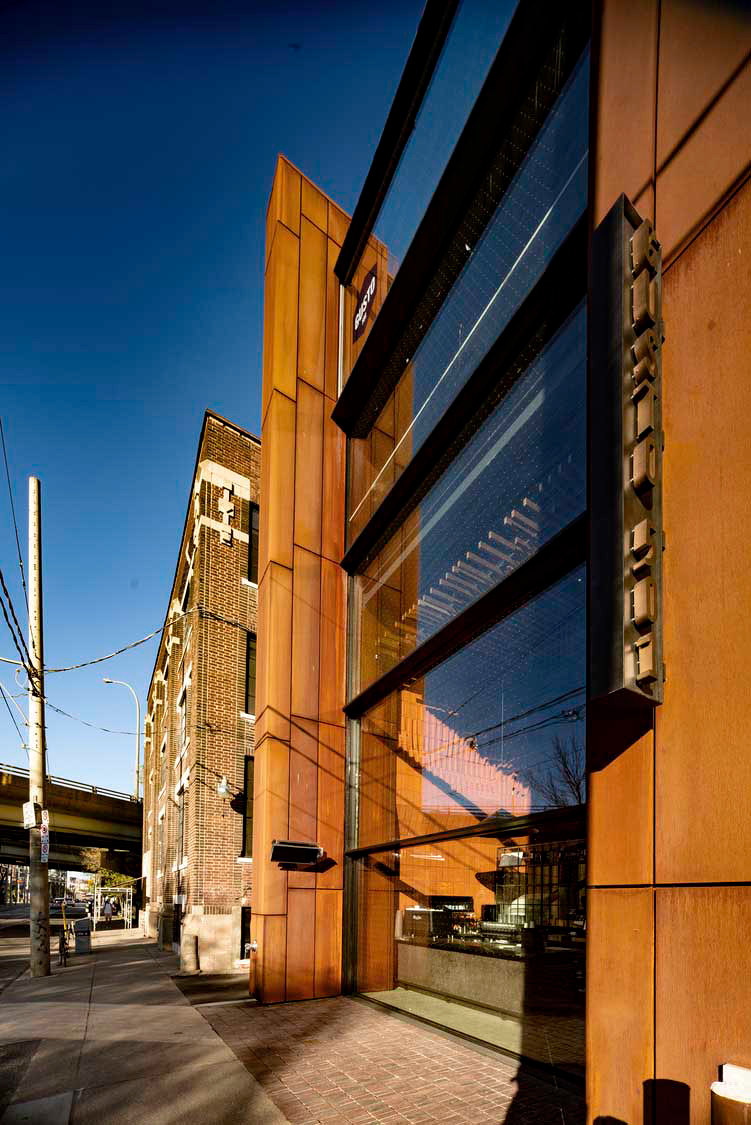
Photographe : Nic Lehoux





