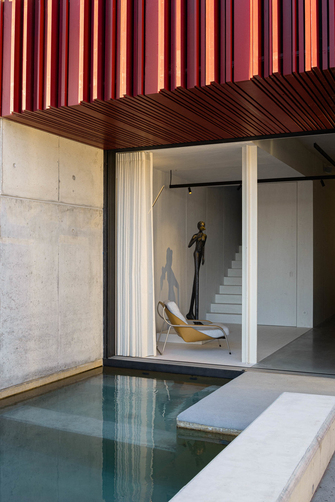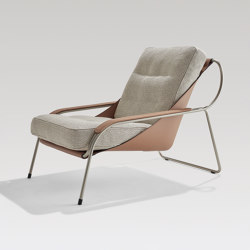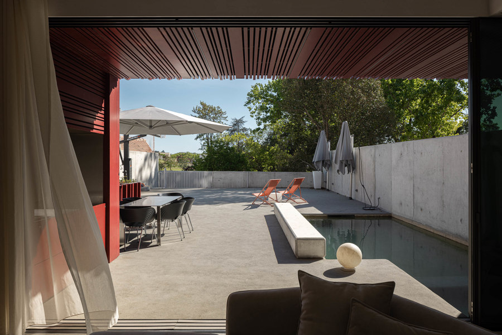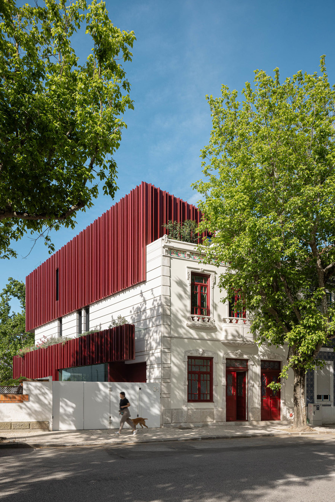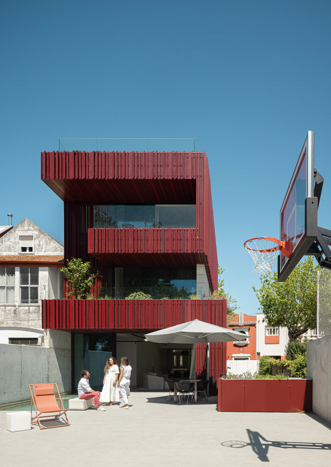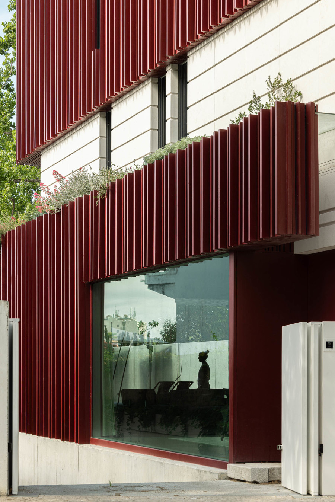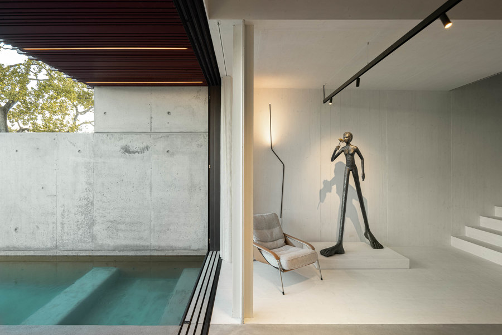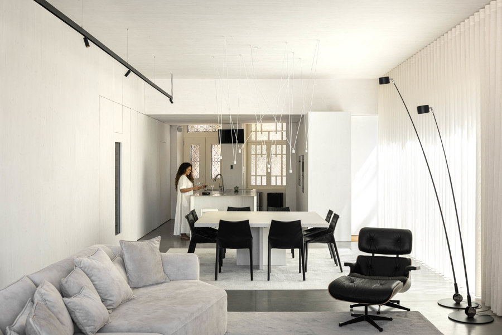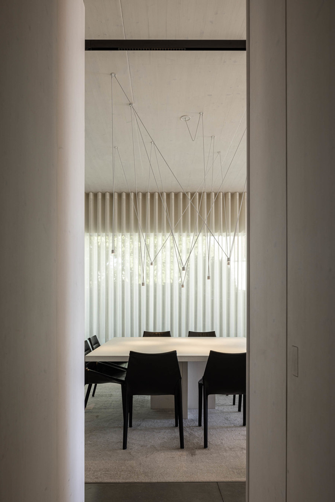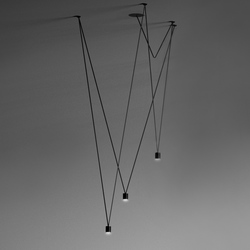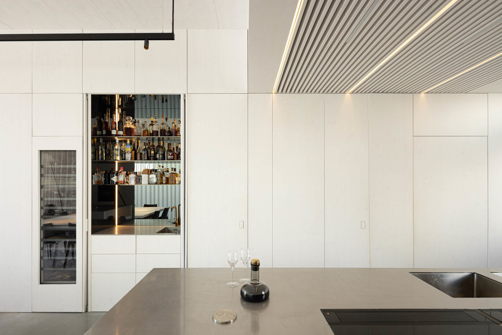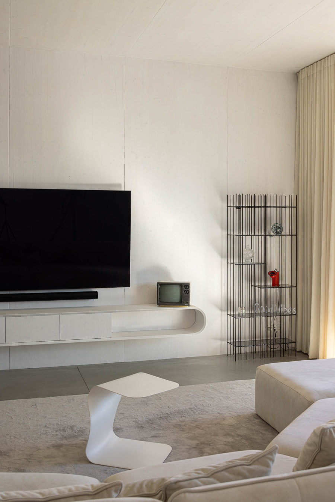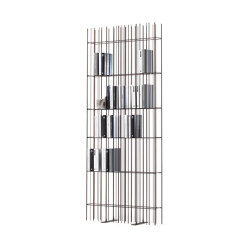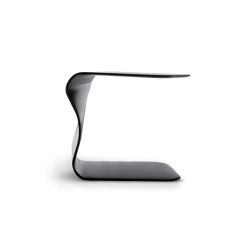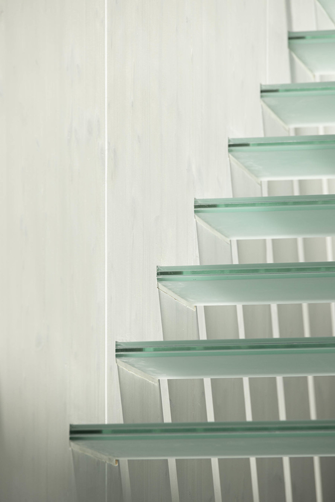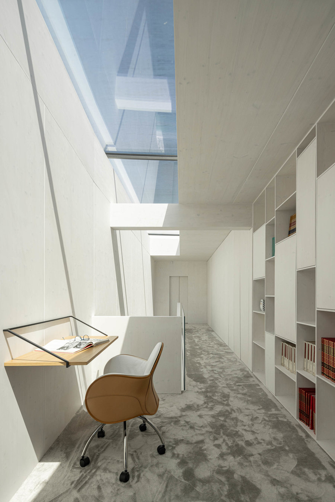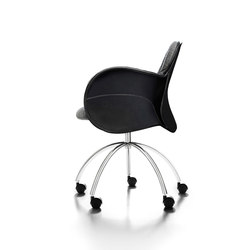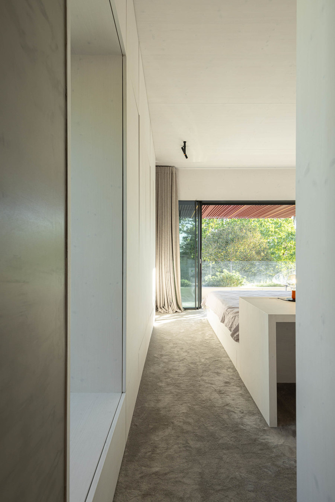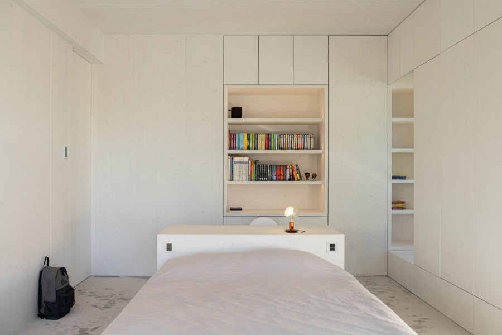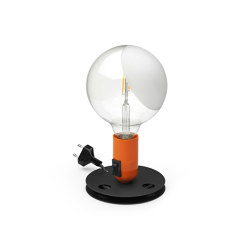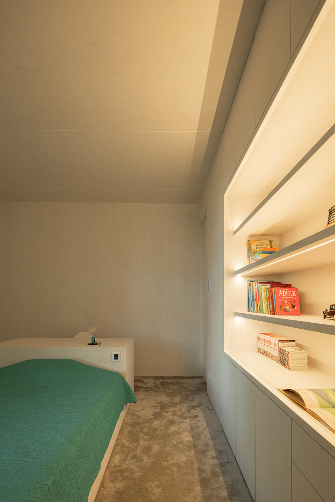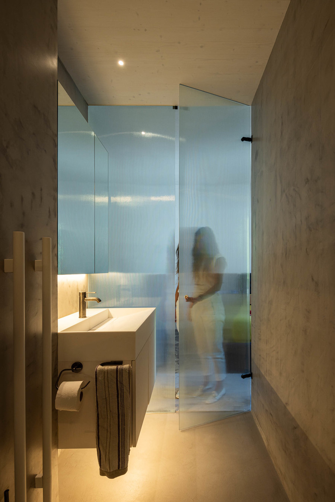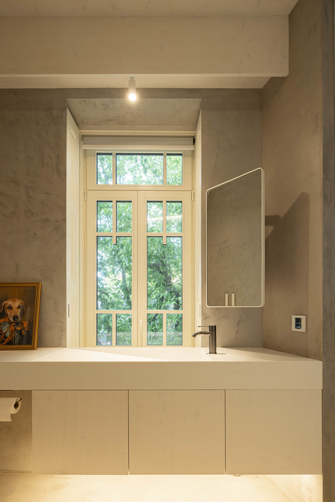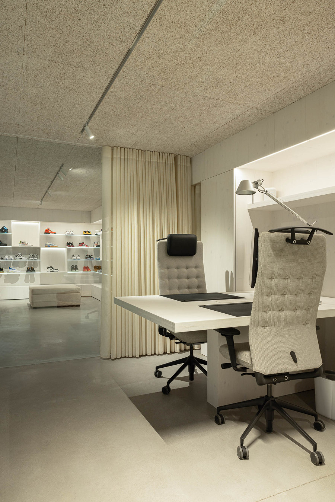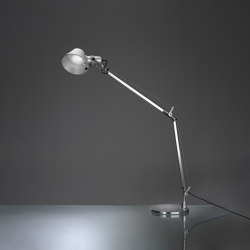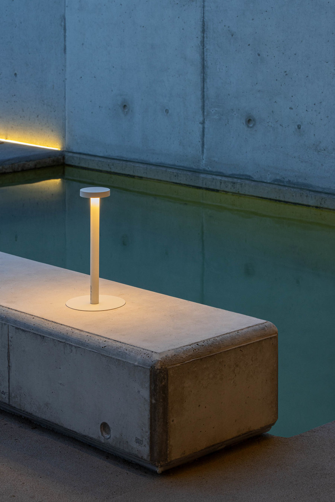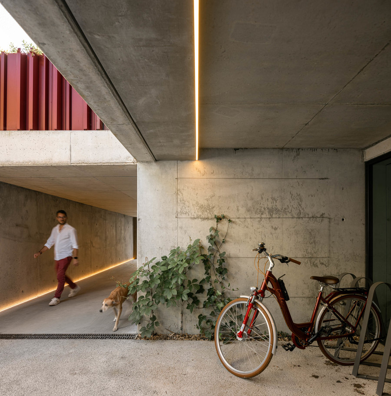The Park House is located on a quiet, central street in the city of Aveiro, facing a natural, tree-filled area, the city park. It emerged from the alteration and expansion of a deteriorated Art Nouveau building constructed in the 20th century. The facade features various plant, animal, and human elements carved in limestone, whose architectural and historical value was essential to preserve, thus guiding the material and formal character of the rest of the intervention.
Respecting the memory inscribed in the building's original skin, the Park House unfolds towards the green heart of the city, as if it were carved directly from the essence of the old facade. Its stony body, extruded from the original facade and carved by wooden slats, cuts through space creating a visual narrative that celebrates the passage of time, with lines and shadows dancing to the rhythm of the years.
Constructed with the soul of wood (CLT), the house is organized over four floors: a garage and workspace in the basement floor, as an invitation to introspection and reflection; social spaces on the ground floor, inviting gatherings and sharing; the upper floors house four suites, and finally, crowning the structure, a terrace that offers 360o view over the city.
Design Team:
Architecture: Paulo Martins Arquitectura e Design
Landscape: Loci Studio
Builder: Cimave
Engineering: R5 Engenharia
