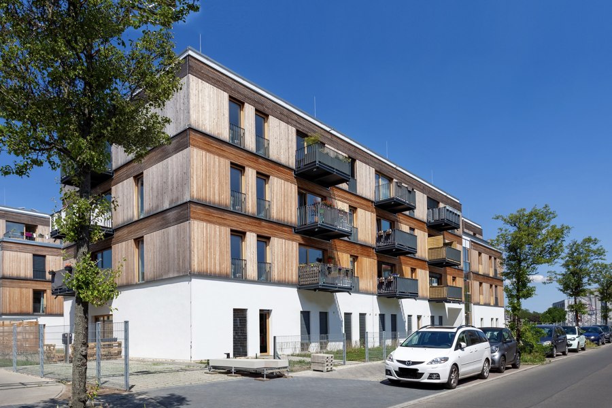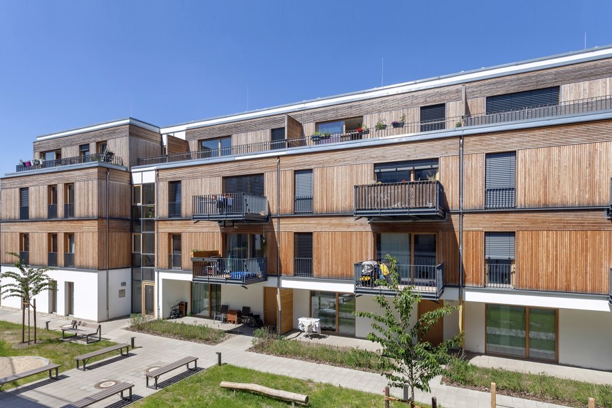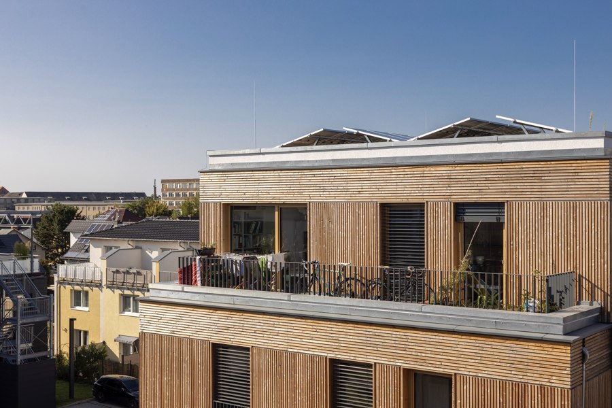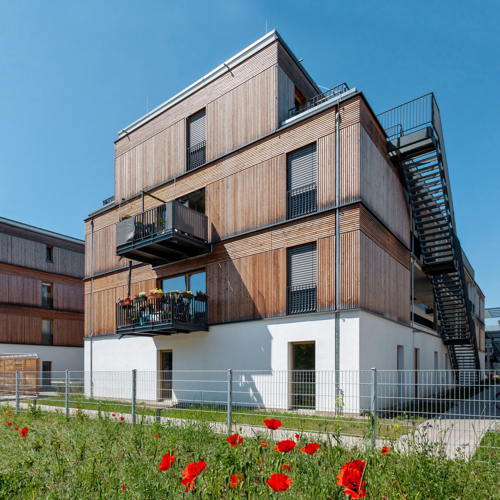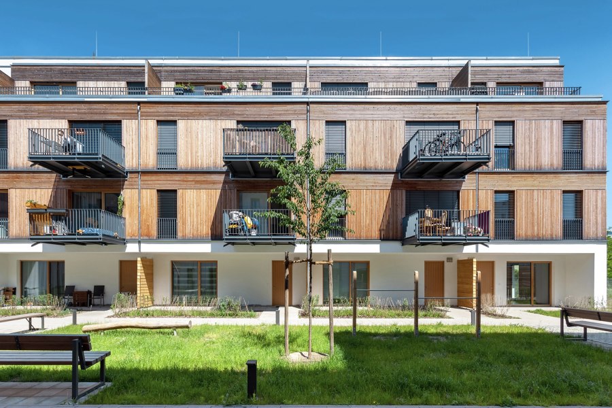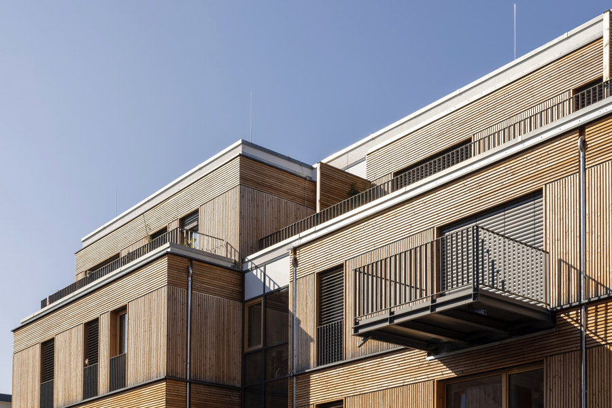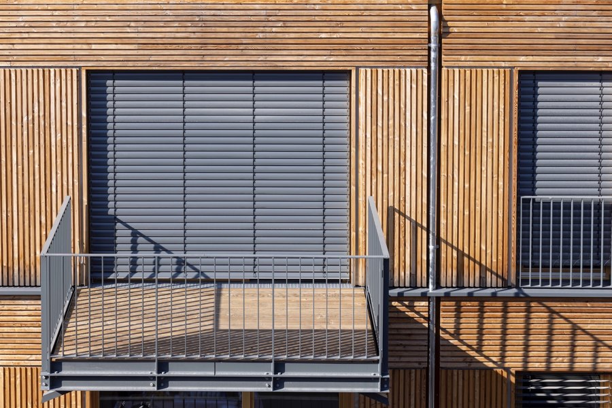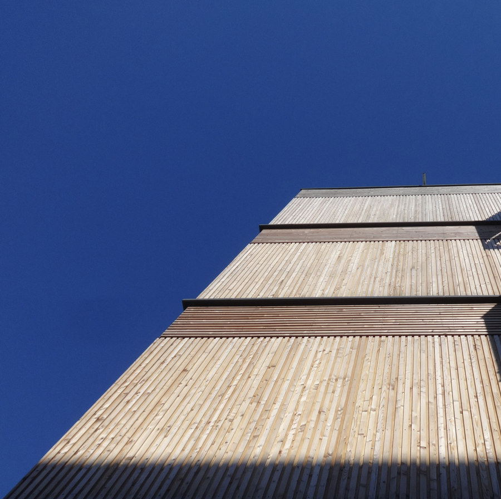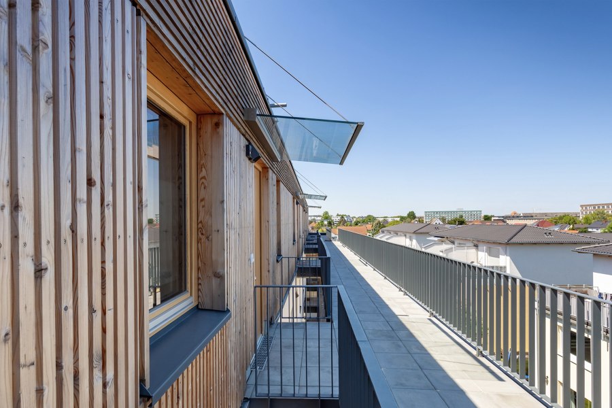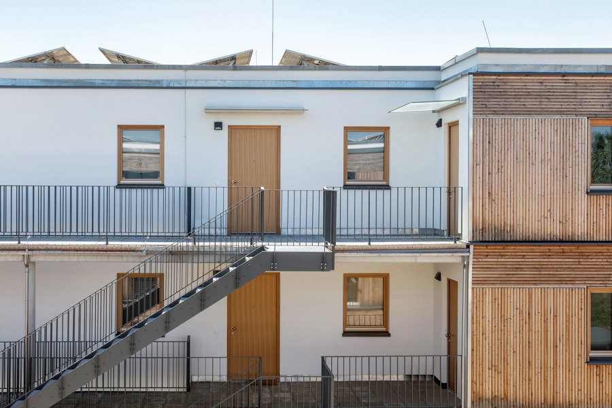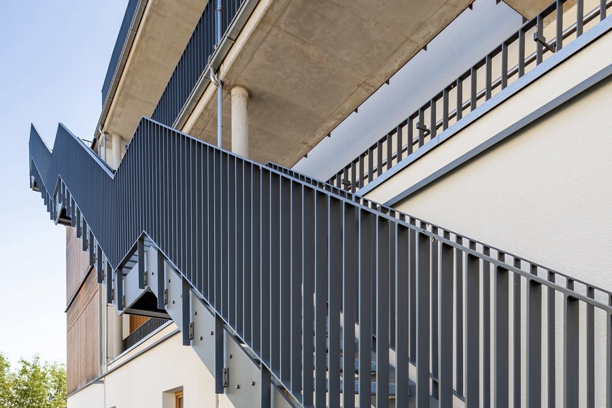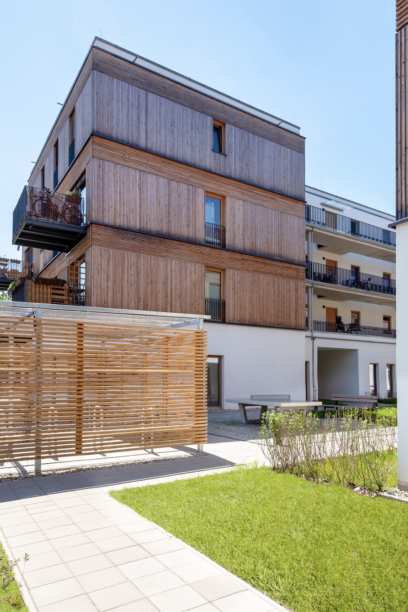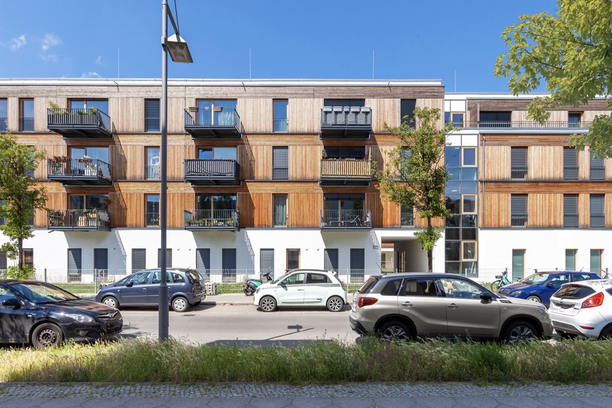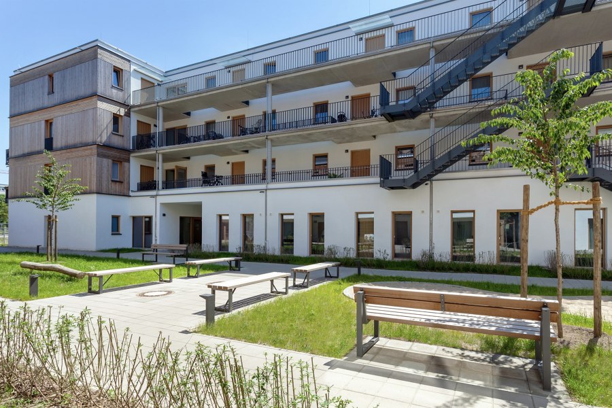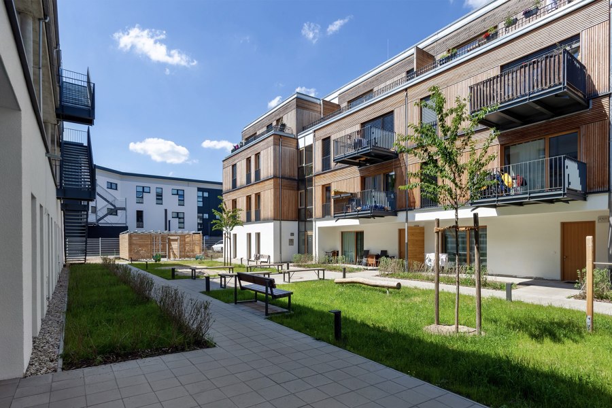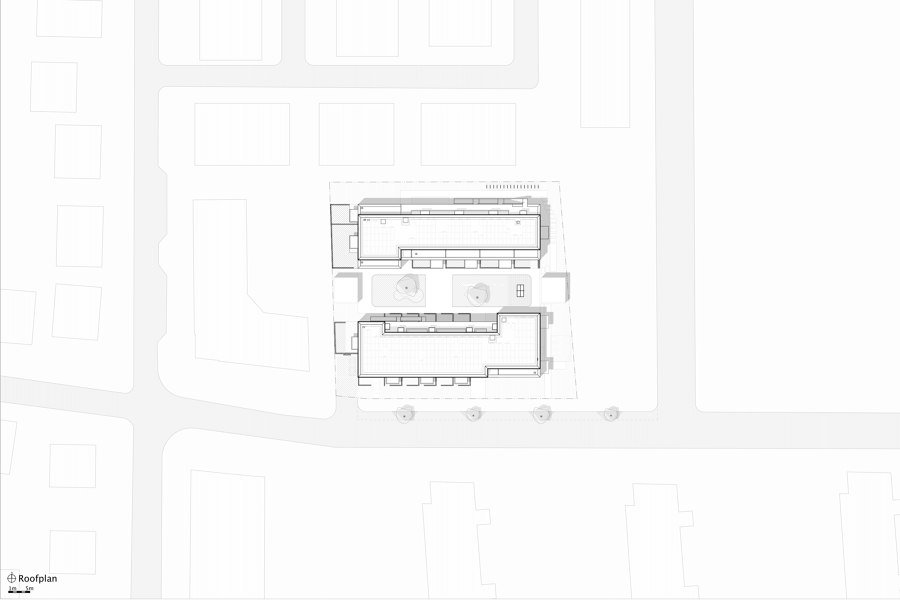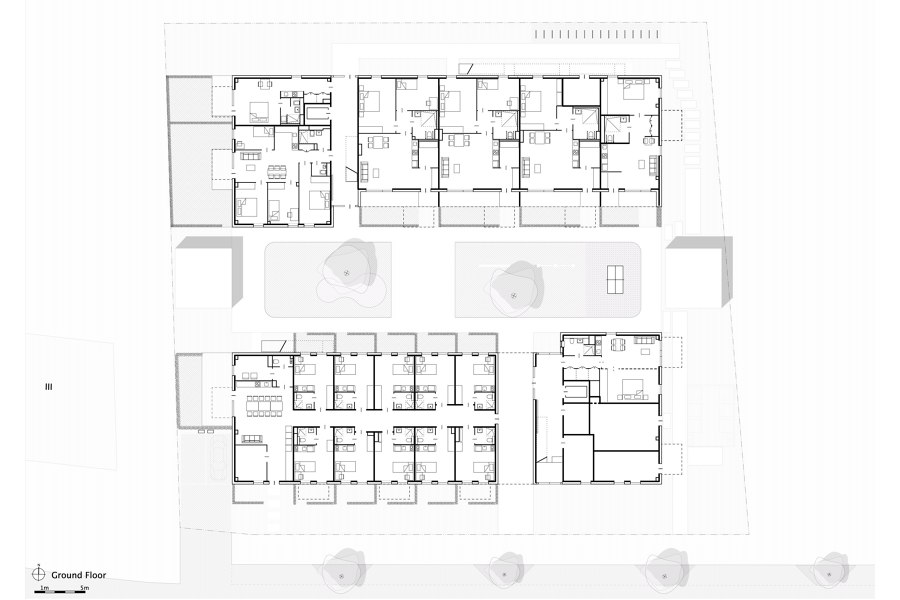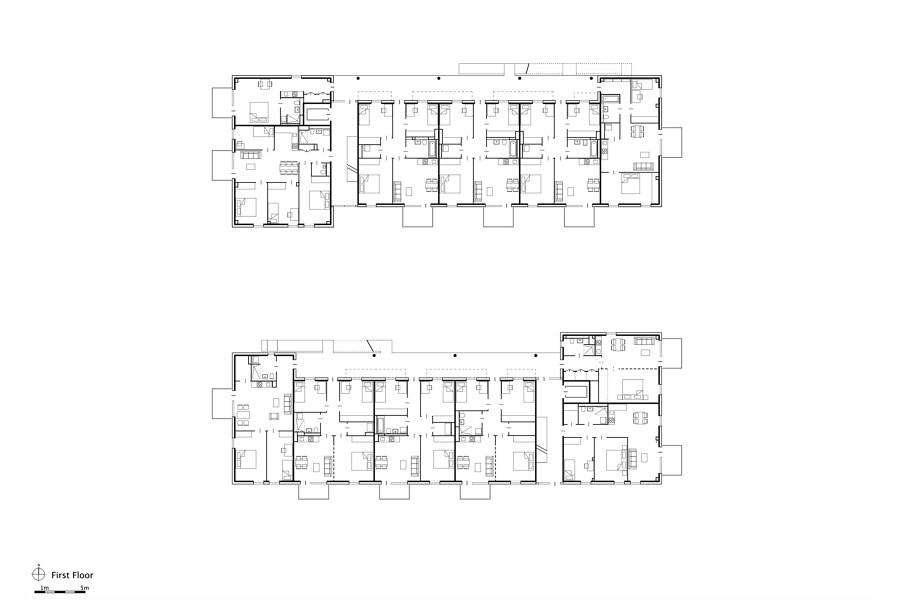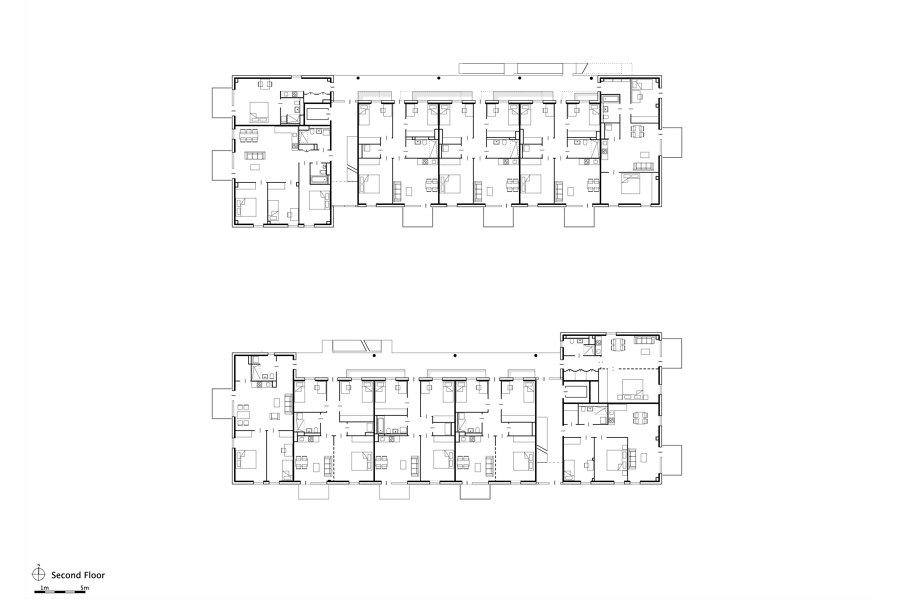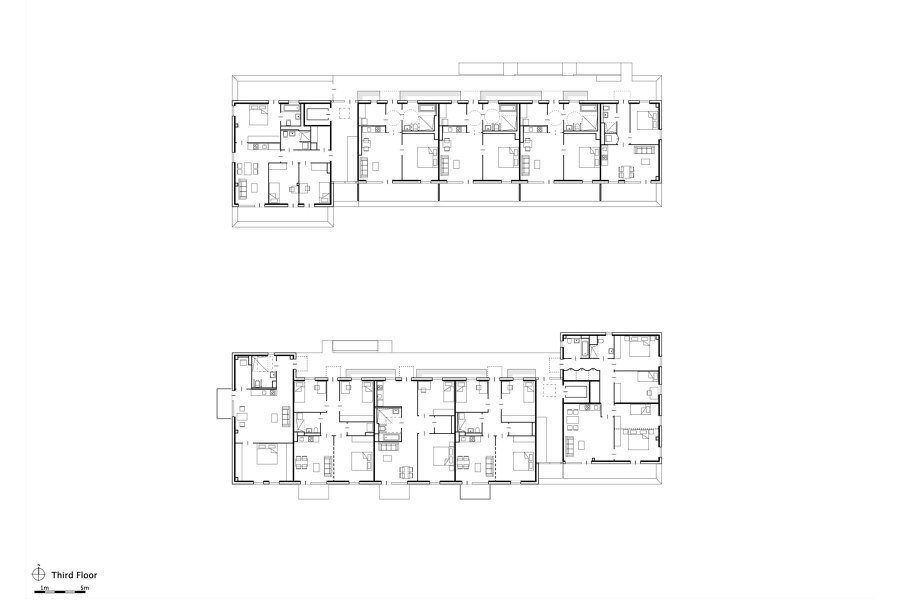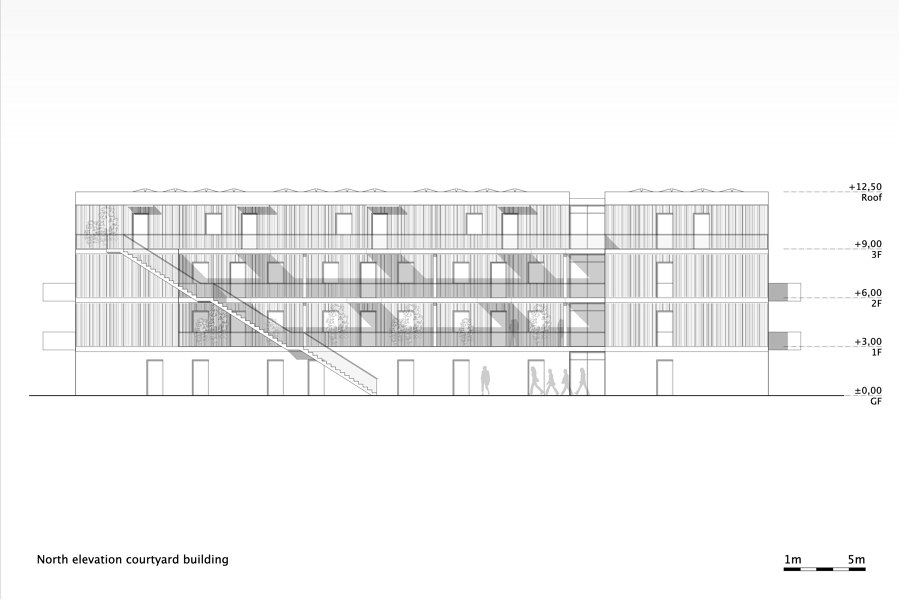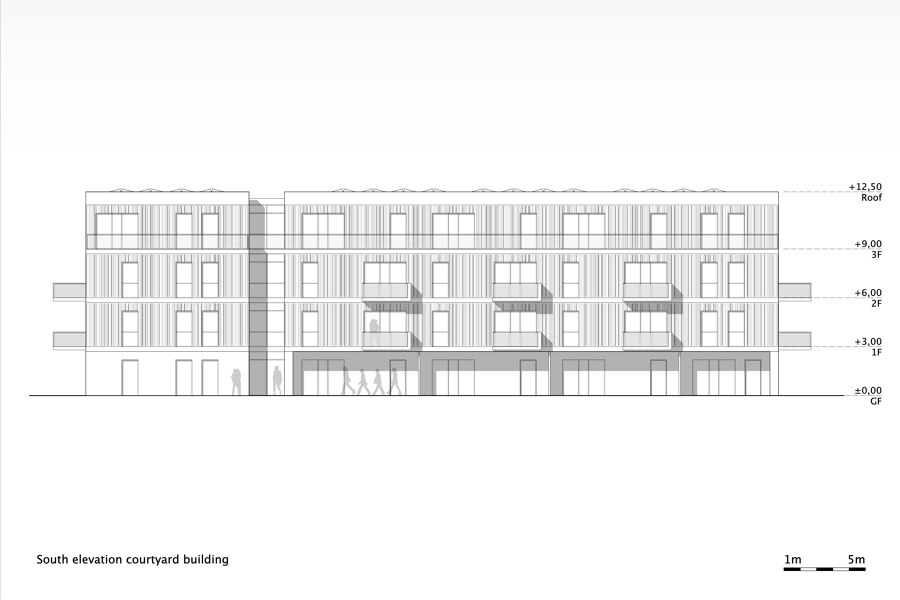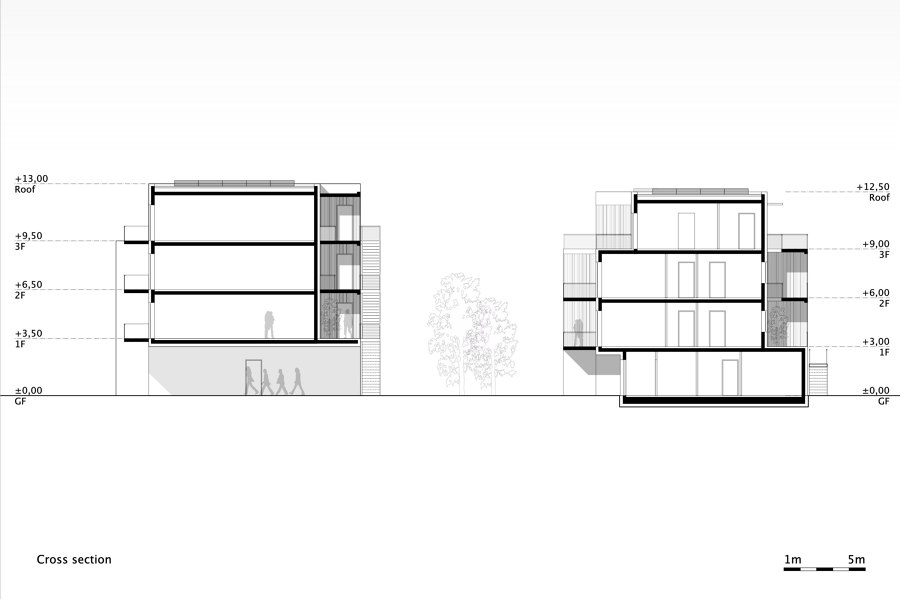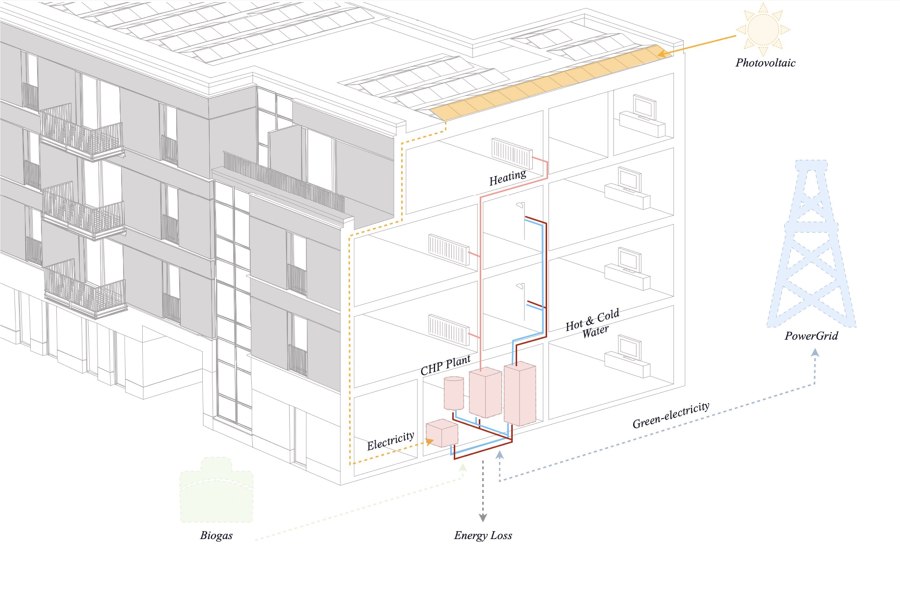New construction of two climate-positive apartment buildings as hybrid construction with timber façade
Building: gross floor area 4,314 sqm
Certification: TÜV Nord - net zero emission building
Award: KlimaschutzPartner Berlin 2021, winner "Successfully realised project".
Main features are:
Climate-positive building over the entire life cycle
Negative CO2 balance of absolute greenhouse gases during operation
Exclusive use of renewable energy sources: Photovoltaics and biogas
Pioneer of the Berlin Climate Protection Act - winner KlimaschutzPartner Berlin 2021
Certification by TÜV Nord as a net zero emission building
Diversification of users: Mixture of different flat sizes and types, also wheelchair accessible, in 42 rental flats and assisted living community for people with disabilities
High space and energy efficiency through compact, barrier-free floor plans
Positive ecological balance of the prefabricated timber hybrid façade and use of exclusively non-critical building materials, green retention roofs
Optimised, user-friendly building services, combined heat and power plant with tenant electricity
On the plot in Schleizer Straße, 2 climate-positive new buildings were erected in open construction, each with a total length of 42.52m, around an open communal courtyard with green spaces and a playground. The front building has 4 full storeys. On the ground floor there is a cluster flat for assisted living and flats on the upper floors. The garden house consists of 3 full storeys and 1 staggered storey, in which only flats were planned.
A total of 42 rental flats with 1 to 11 rooms were built. Access to all flats is barrier-free. 20 flats can be used barrier-free.
Flats of these were planned with increased wheelchair accessibility requirements.
The two buildings were constructed as net-zero emission buildings using a hybrid construction method of concrete and wood. Load-bearing components, i.e. ceilings, walls and columns, are made of in-situ concrete, sand-lime bricks and precast concrete parts. The external facades of the upper floors were constructed from prefabricated timber panel elements. The window elements with wooden frames have external sun protection and fall protection.
The two buildings are operated in a climate-positive manner through the use of biogas in combined heat and power generation and solar energy from the PV systems.
Design team:
Architect: Peter Ruge Architekten
Prof. Peter Ruge, Matthias Matschewski, Kayoko Uchiyama, Chuan Wang, Pattanun Thongsuk
Structural Engineering: Ingenieurbüro Marzahn & Rentzsc
MEP: Planungsbüro Dernbach GmbH
Fire protection: IABU-Prenzel&Partner GmbH
Energy consultant: CAALA GmbH
