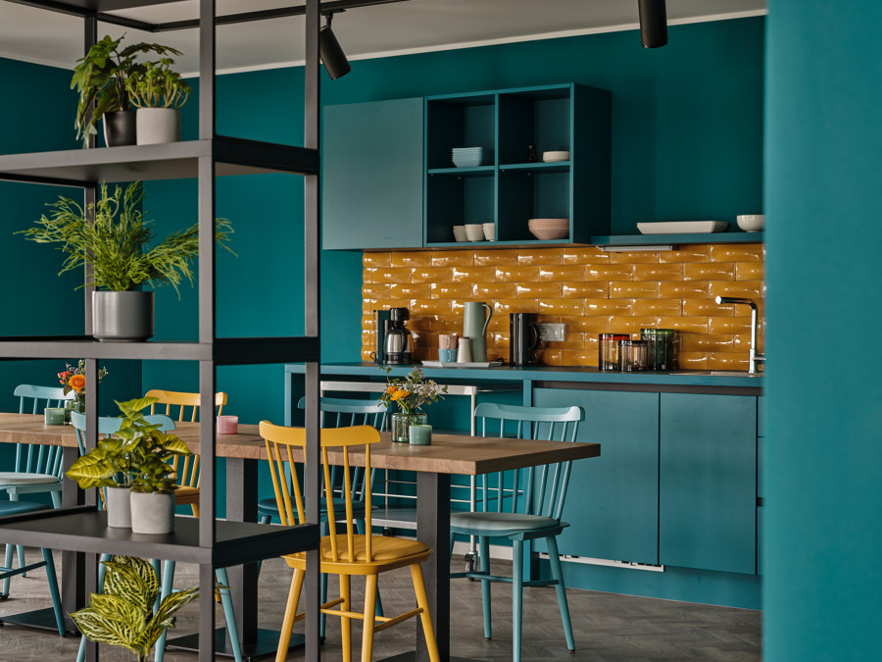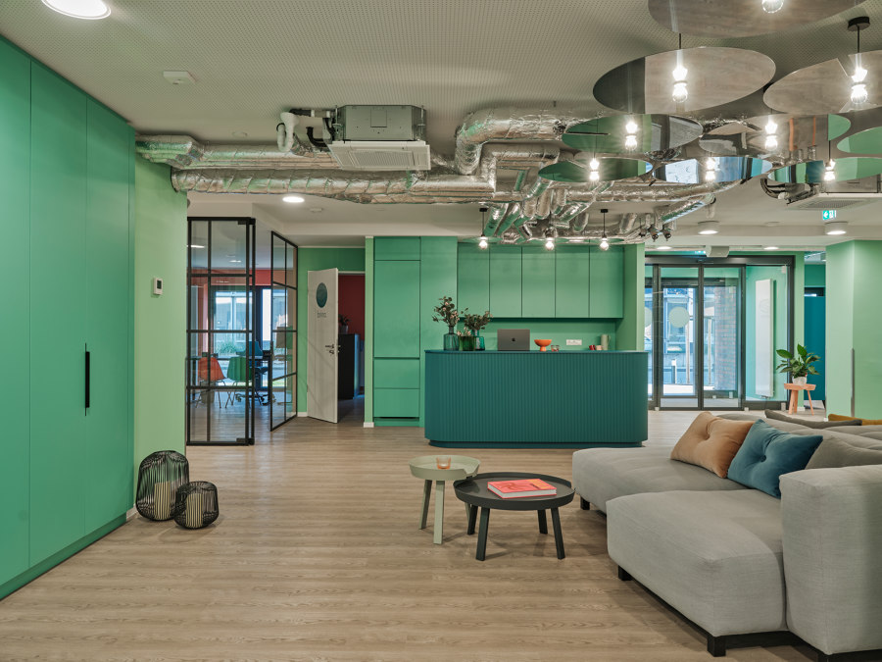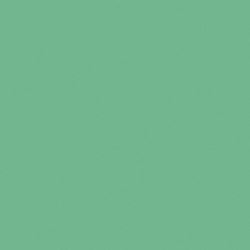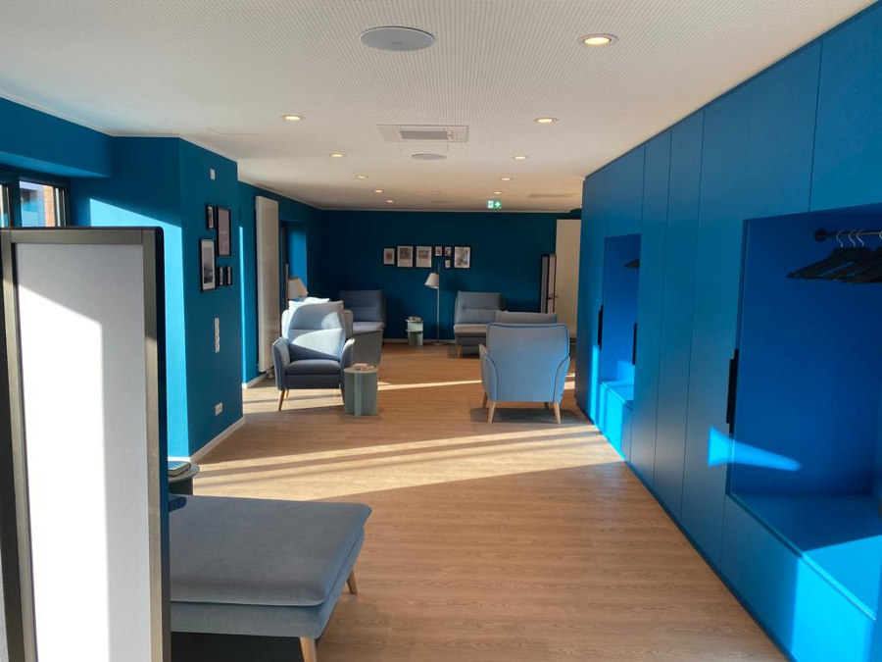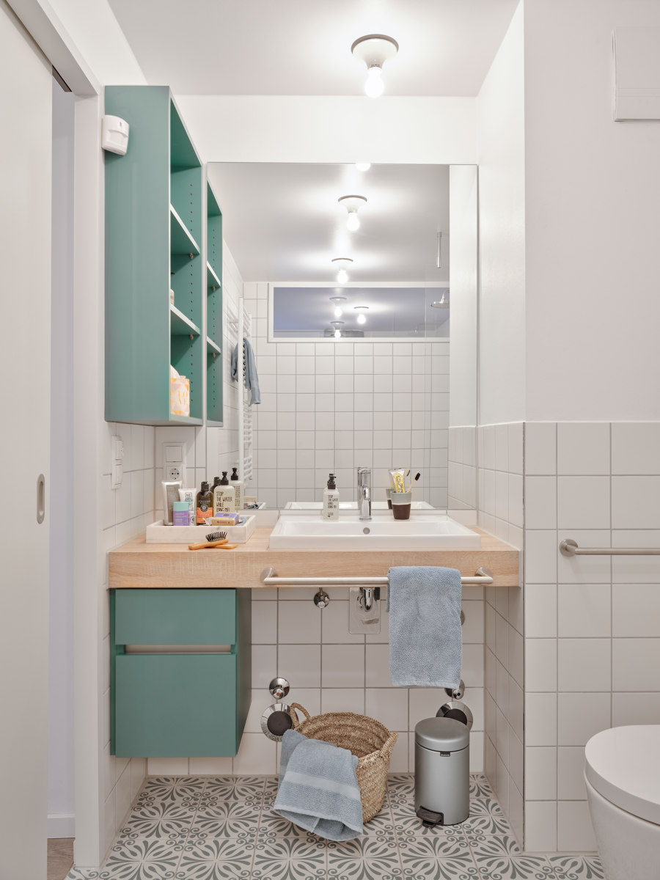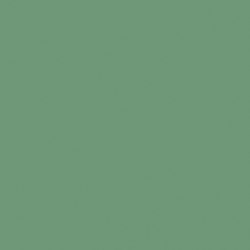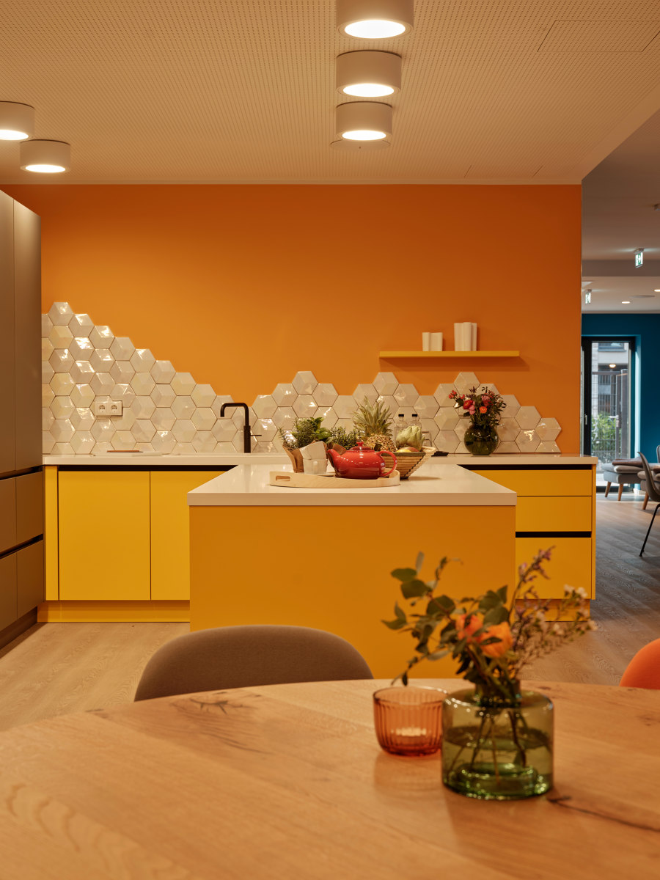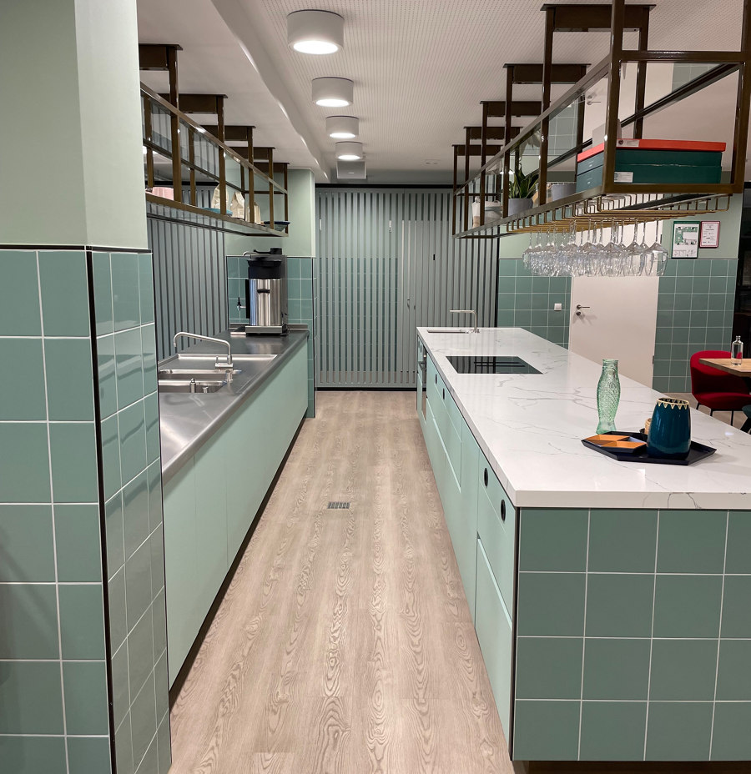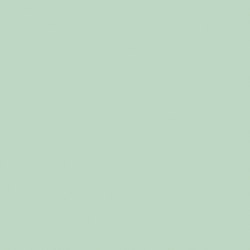"Good design is effective medicine," says science journalist Emily Anthes. To support this, there are indeed numerous studies that confirm the influence of the environment on health. This is why increasing emphasis is being placed on the design of interior spaces, particularly in medicine and care. A perfect example of this is in Hansaallee, Düsseldorf, where Pro Urban AG have implemented their vision of Care 2.0. In this project, a wide range of plain colors from Pfleiderer have incorporated colorful accents into the design.
CARE 2.0 IN DÜSSELDORF
Even the exterior of the building is very different from the traditional care facilities we are familiar with. A restaurant on the first floor, red clinker brick and spacious balconies, the "Pures Leben" building looks like an upscale residential home. The special thing is that the way you live there can always be adapted to meet your needs. The apartments can simply be used as a home, but if care is needed later, it can be provided within your own four walls. "We want our guests to be able to live independently into old age - and receive as much support as they want," says Marisa Möller, member of Management Board at Pro Urban AG.
For Pro Urban, this includes not only attractively designed apartments but also a coherent spatial concept: in addition to the apartments and the day care facility, the building on Hansaallee has spacious, semi-public areas that are available to residents for their activities. This includes communal rooms on all floors, a large roof terrace, an inner courtyard and a communal kitchen as well as a reception desk that is manned around the clock. The restaurant in the building, which is open to the public, encourages interaction with the urban environment by offering lunch.
SHAPING WELLBEING
The architect responsible for the interior design of the property is Sandra Caliebe, whose task is to combine different interests: "In the layout and furnishing of the apartments, we have to manage the balancing act between a small area and a high degree of variability in use. Some of our guests come from much larger living situations and naturally need adequate storage space." From the built-in wardrobes, which are true space miracles with their sliding doors, to the bathroom and kitchenette, the Hansaallee has well thought-out fixtures and fittings that look good, are perfectly functional and practical whilst still meeting the individual requirements of the residents.
The public areas in the building are extremely colorful, allowing the property to stand out visually from the dull monotony of most retirement homes. "However, in the apartments themselves, we have kept things a little more neutral overall," says Caliebe. "One reason for this is that when many of our guests move in, they bring their own furniture with them, which they have grown fond of over the years. We see a wide variety of styles and want to ensure they can be used in the residents rooms." Accents of colour are then added again in the bathrooms.
INTEGRATED DESIGN
Whether a particular color is to be used across different trades, fire protection requirements need to be met or an easy-care surface is required, with the DST system Pfleiderer enables the combination of decors, structures and substrates. "This product combination is ideal for us," says Ms. Caliebe. "In addition to the aesthetics, we can also fulfill the function and durability as well as the hygienic requirements
However, this functionality is not the first thing you notice when you enter the building in Düsseldorf. On the contrary: you immediately feel at home in the spacious, appealing ambience. The feedback shows that Pro Urban's design approach is working: "Our employees also appreciate the atmosphere - and it obviously even has the positive side effect that word has spread on the job market. This is because we can usually fill vacancies on Hansaallee immediately, which is a small sensation in the care sector." In this way, a wood-based material even helps to alleviate the shortage of skilled workers.

