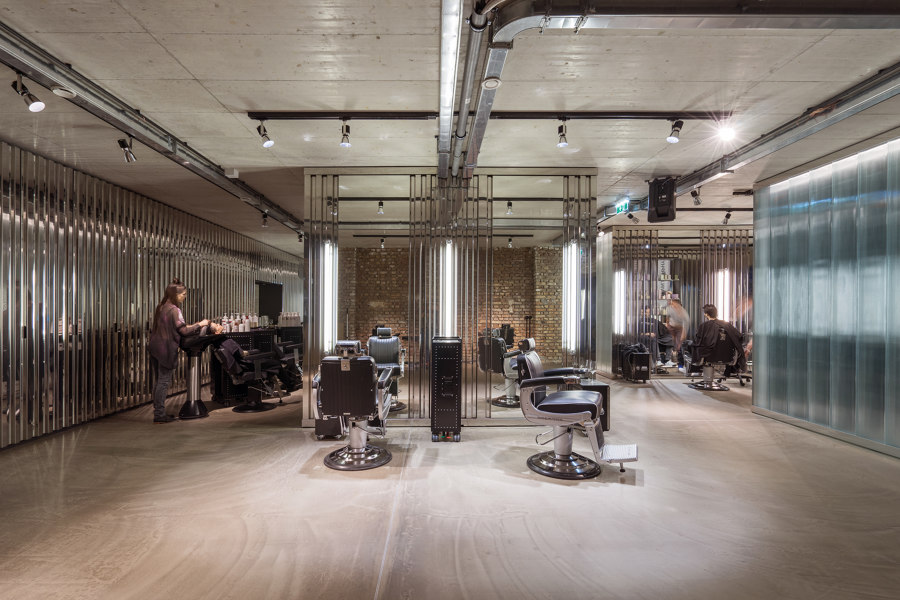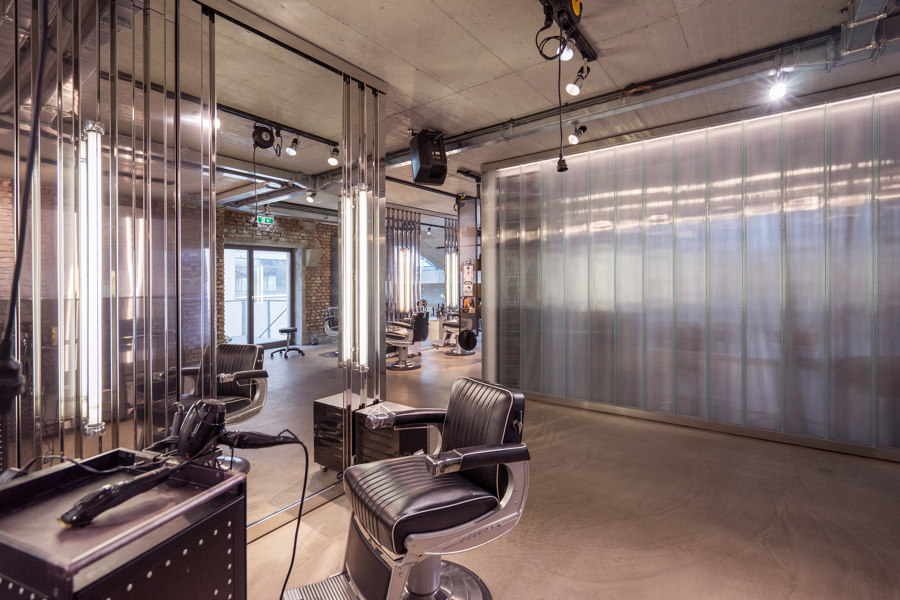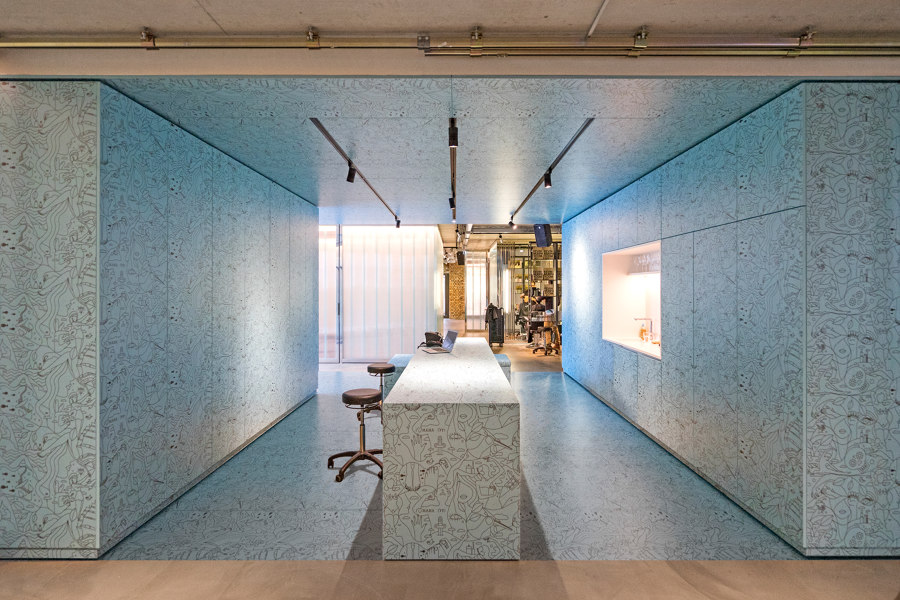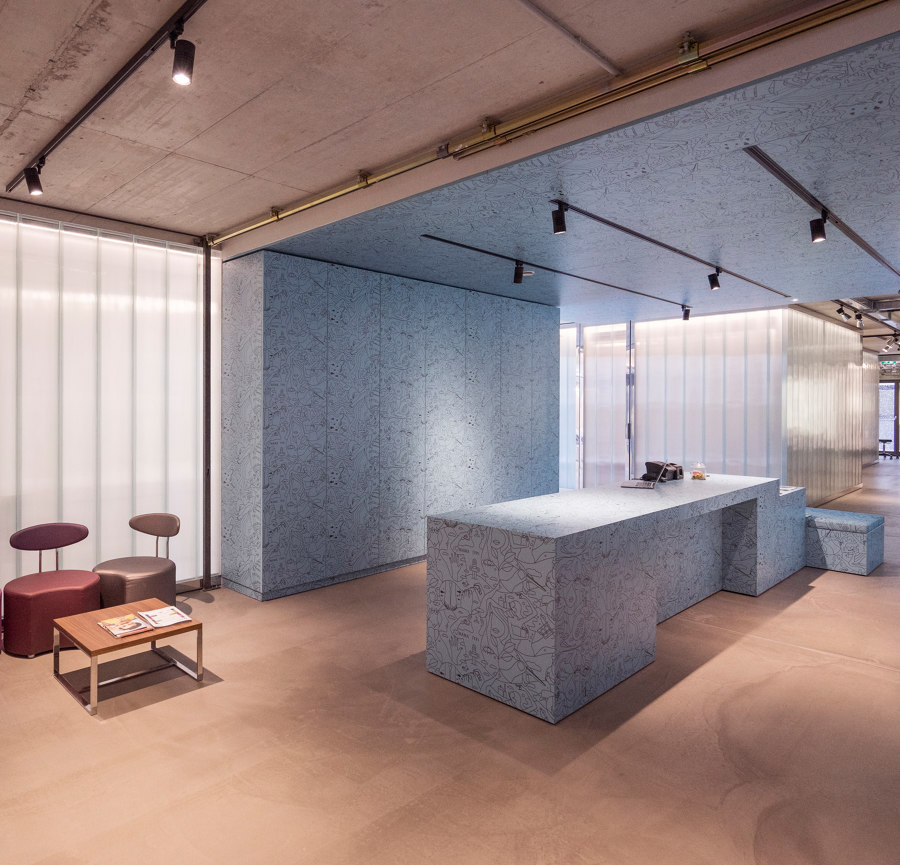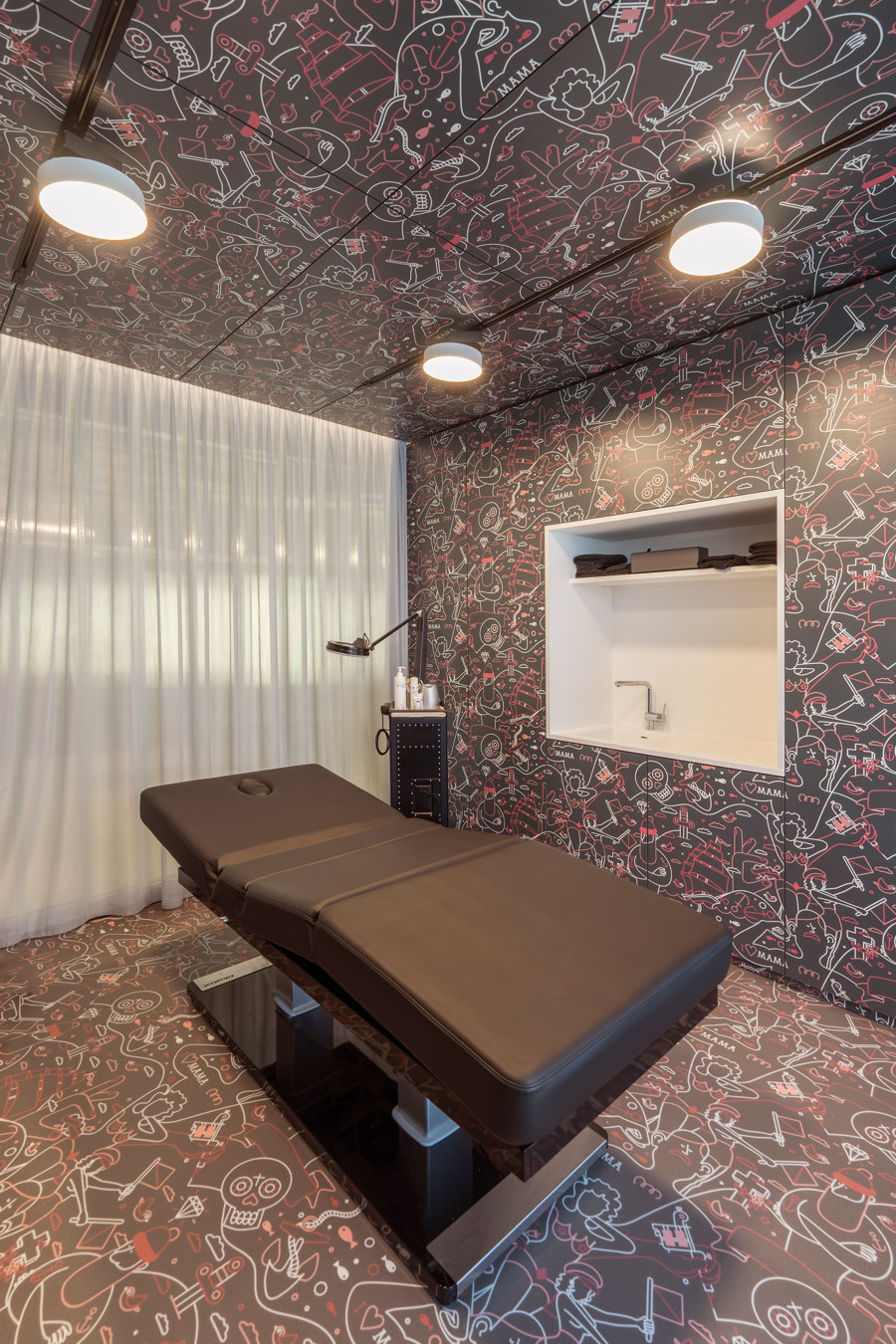An unconventional beauty salon
Beauty salons don’t usually look like this. At the Panzerhalle in Salzburg, the architects from smartvoll have created a beauty and style loft that is a far cry from the cliché of a pale pink beauty palace – it has brick walls, raw concrete and a down-to-earth interior featuring leather and rivets. The Pfleiderer decors were especially designed for this loft, making it an absolutely unique space.
“From the word go, the developer was very keen that there should be an attractive range of services on offer and that the design should reflect that,” says Christian Kircher. “After all, let’s be honest about it – the Panzerhalle is in the middle of nowhere! That’s why throughout the whole building, there was a great emphasis on using the range of services and the design to convey a special ambience to visitors. An ambience that combines a sense of wellbeing with a sense of excitement.” This also rings true for the unusual beauty and style loft. “We renovated and retained many aspects of the industrial charm that we found when we first came to the building. We were determined not to hide the special character of the building, or to twist it into something completely the opposite. We also felt that it was important to maintain the open plan structure of the space, which continues throughout the whole building,” explains Christian Kircher.
Nevertheless, separate areas were indispensable for the more intimate treatments such as waxing, pedicures and tattooing. “We had a special idea for the various treatment areas – we wanted each compartment to have a design in keeping with the type of service on offer there,” explains the architect. They commissioned the artist Jonathan Calugi to design individual motifs in the style of the pop art icon James Rizzi for each treatment area. If you look closely, you can see the references made in Calugi’s graphic design: hands, hair, lips and bodies wrap around each other, seemingly at random. The iconography in the tattoo compartment is somewhat grittier. If you look closely, you will see red and white anchors, crosses, pin-up girls and pirate beards on a black background.
“Since we wanted the designs to fill the whole room – the walls and the ceiling – it was important to us that the design could flow smoothly from surface to surface without any changes or interruptions,” explains Christian Kircher. Finally, in the reception area of the beauty and style loft, all of the individual designs were merged together into another design. Pfleiderer then printed the designs onto Duropal HPL using its custom printing procedure. The value of Pfleiderer’s experience was a decisive factor for Christian Kircher as well. “The company is one of the few firms that has specialised in custom decors,” he explains. “We are extremely satisfied with the process and the results.”
The courage to take completely new paths in design has paid off for smartvoll architects. In March 2017 they received the IF Design Award for their creative achievement.
Architect
smartvoll Architekten ZT KG

