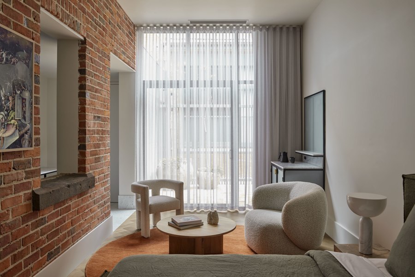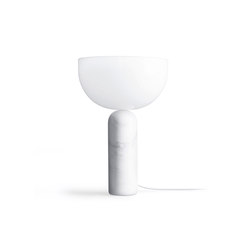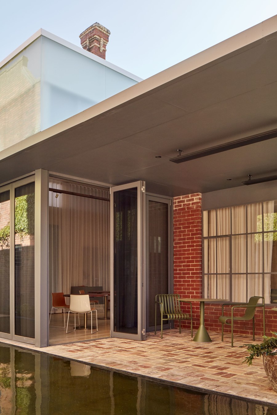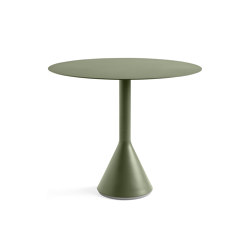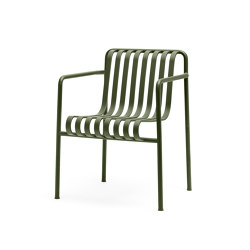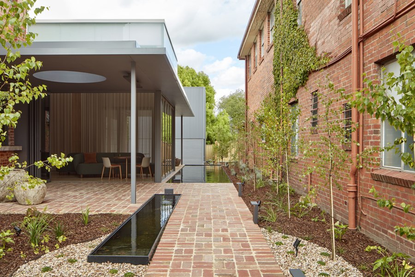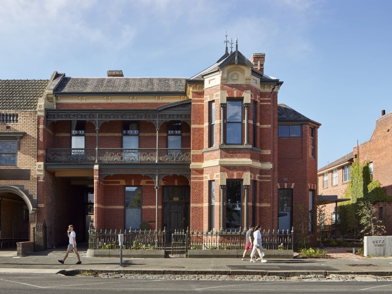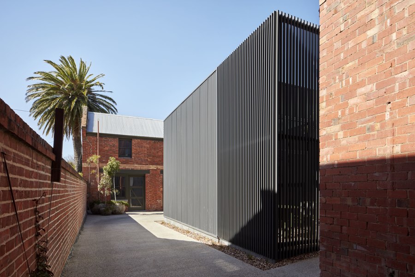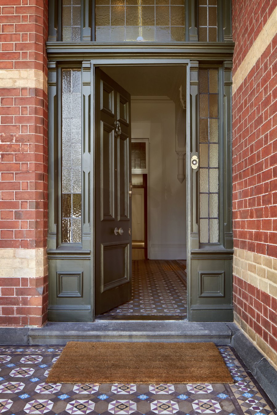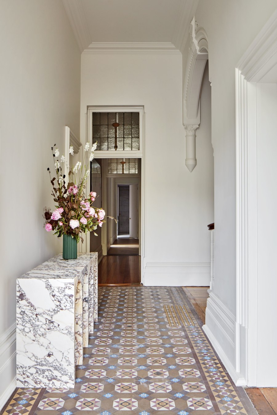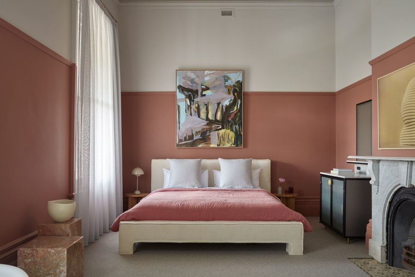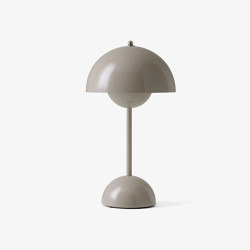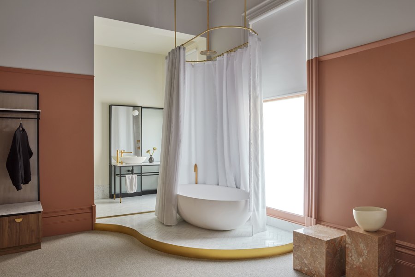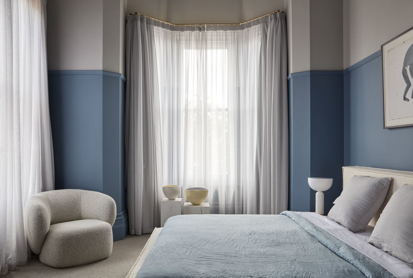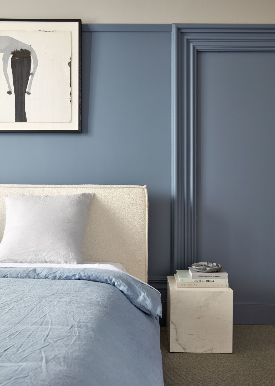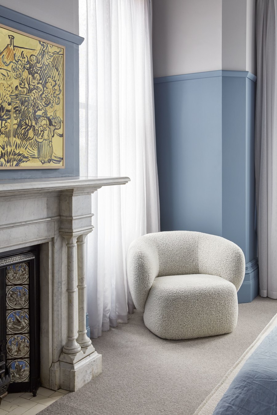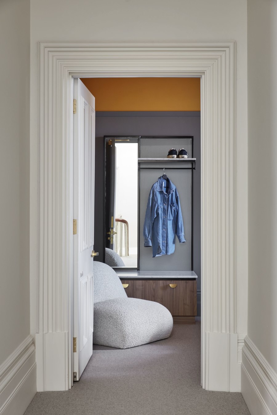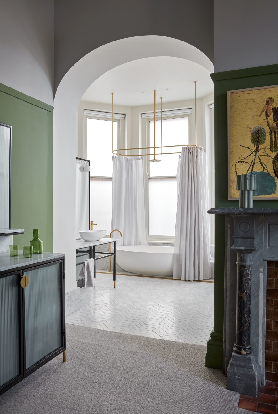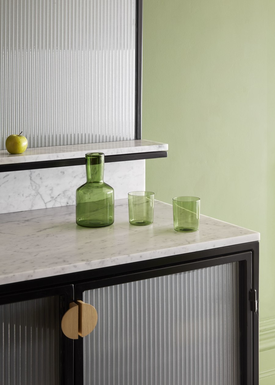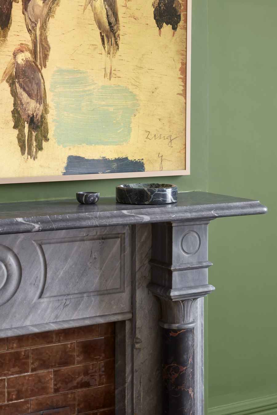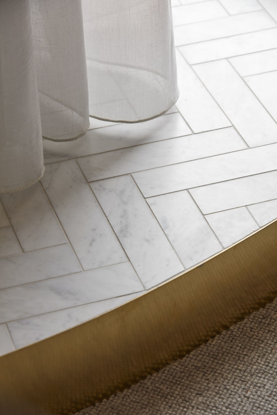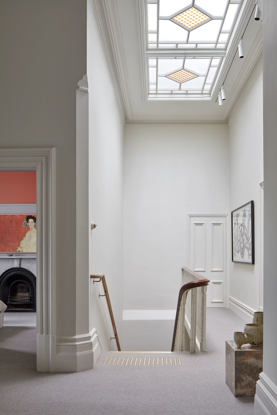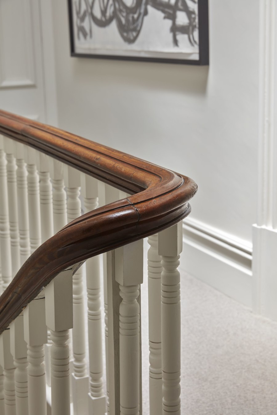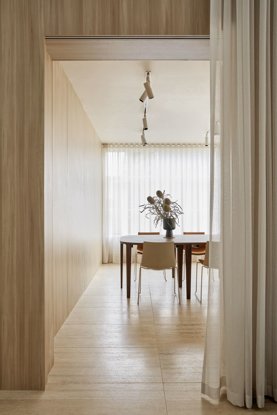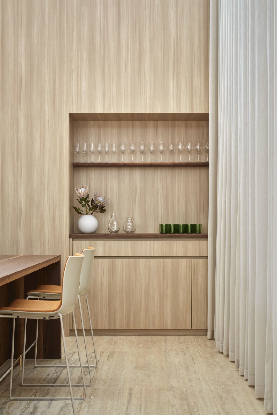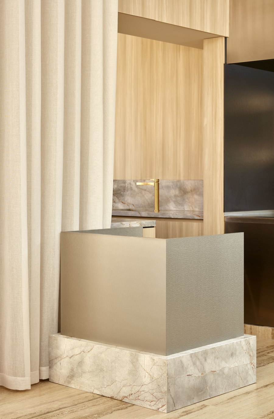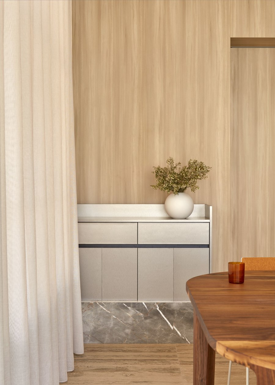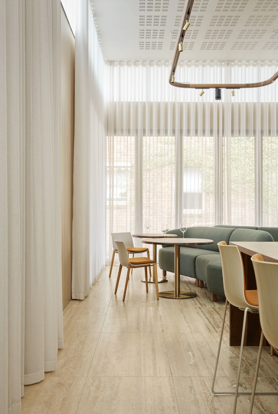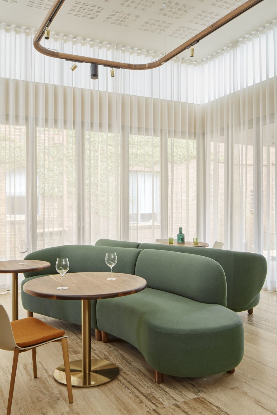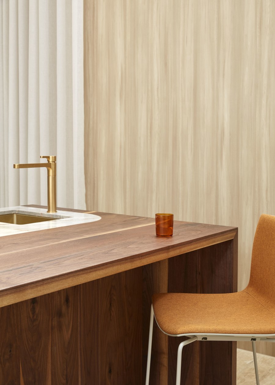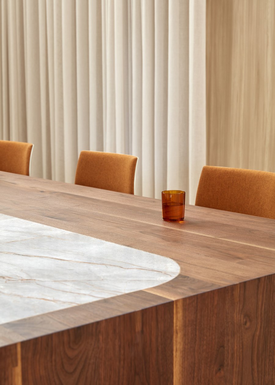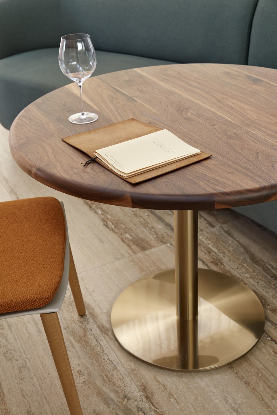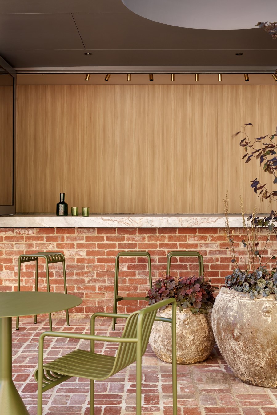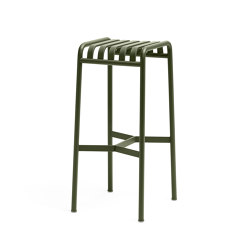Pitch was commissioned to revive an old Victorian home into a boutique accommodation in Ballarat Central. Situated on Sturt Street, which itself is an impressive wide carriageway separated by a median strip, the 19th Century building started life as residence to a prominent Ballarat physician and family. The original building as is mostly preserved to this day is a stately double storey brick building with slate roof and ornate façade, verandah and chimney treatments. Over the years, the mansion went through various incarnations and extensions before hitting the market ready to entice the next generation of the brave and the bold with its rich layer of history and grandeur. It was during this changing-of-guards, Pitch received the brief to bring to life the new owner’s aspiration of establishing a bespoke accommodation in the heart of Ballarat that not only celebrates the provenance of the mansion but also pays homage to the bountiful landscape of the region. The clients on this project are no strangers to sophisticated and bespoke luxury accommodation having previously created Lascelles Ballarat and most recently Hotel Ernest in Bendigo. With a keen eye to style and a passion for heritage, Hotel Vera Ballarat was born from the desire to create a unique and immersive experience that is an amalgamation of contemporary art, architecture and design fused with the heritage and culinary wonders of the region.
The architectural principles adopted by Pitch to realise this ambitious undertaking is one that honours the grandeur of the mansion, especially fitting for a project in a city rich with layers of history and culture like Ballarat. Seven suites were carefully carved into the existing building to further evoke a sense, or participation of history. All seven have been uniquely named and themed as a tribute to the vastness of the Goldfield landscapes. The architecture of the suites highlights the ornate features of buildings of the days gone by. Intricate cornices, architraves, skirting boards, marble fireplace mantles stand out against rich-coloured timber floorboards. Each suite has been finished with a carefully selected colour palette inspired by their respective namesake. The Kingston Suite features Silkwort grey and Stinging Nettle to the walls in a nod to the beautiful potato fields of the Kingston region romanticised against a heavy sky. Ercildoune is a marriage of Dieskau and Rustic Wagon, referencing the ethereal volcanic soils of this farming land and the slow rust of the corrugated tin. The Dunach Suite combines Pewter Frame and Goldie, reminiscent of the rolling hills of canola flowers and rocky, slatey hillsides, upside down from the gold rush era. The Sandon has walls graced with Glide Time, a blue like the hot, arid cloudless sky of a youthful summer’s day. Contrasting this, the reception foyer and other common areas within Hotel Vera is paired back and uses monochromatic neutral tones. For Hotel Vera, colour is the story which is used throughout to narrate and celebrate the experience of the stay uniquely curated for each suite.
To complement the stay, a fine dining space is carefully inserted behind the original building footprint. As a modern injection, the dining space is a double height lantern, carefully considered and curated in an architectural language that is restrained and of understated elegance. Finished externally in combination of clear and opaque glass, the dining space has a chameleonic quality that challenges the perception of inside-outside depending on time of day, season and weather. Whilst the Hotel is a showcase of colour, the palette for the dining space is deliberately subdued. The materials selected placed importance on natural qualities; timber, travertine and the striking Astana Grey marble to the chef’s station. The space is soft and gentle enveloped in the billowing floor-to-ceiling sheer curtain, a canvas where the culinary experience takes centre stage. The chef’s station features walnut timber benchtop, intricately cut-in around a marble food-prep surface. The same dark walnut timber is repeated on the individual dining tables and skillfully machined into curved casings to pendant track lights by a local master craftsman from timber sourced within the region. As the construction process took place deep during the Covid restrictions period, the project was fortunate to be supported by local tradesmen, many of whom remembered the building when it was still operating as a medical consulting rooms. It lent a further quality of connectedness and intimacy to the project which was a driving principle behind many of the decisions, design or otherwise.
Depaturing from the dining space, a set of fully operable stack-away glass doors open out to a reflection pool which extends along the main alfresco area. A smaller water feature hugs the brick paved pathway which leads visitors from the street. On the outdoor approach, one arrives at the alfresco bar first, an undercover conversation space with a solid marble counter-bar. Attention to detail is not spared even to the outdoor space. A circular skylight feature is created within the roof for added natural light. The outdoor space cradles the dining area in a horseshoe form, giving visitors another layer of visual and spatial experience. A car stacker system is cleverly hidden behind the basalt-grey structure erected adjacent to the original stables building. Form and function is a marriage of aesthetic decisions in this project. Contrasting the tactile nature of the existing brick, stone and slate building fabric, the new insertions favour sleek, clean lines found in materials such as steel, glass and natural marble. In built form terms, the new Hotel Vera compound is a unified series of heritage structure deliberately injected with contemporary cuboids that appears soft or solid from the clever use of mass expanse of glass, battens and metal cladding. The sense of arrival has been architecturally engineered into the experience of Hotel Vera from every approach but Hotel Vera Ballarat is not just an architectural product. It is a prolific amalgamation of history, nostalgia from the past, passion and zeal for the future within a collection of spaces each unique with its own story to tell.
Design Team:
Pitch Architecture + Design
