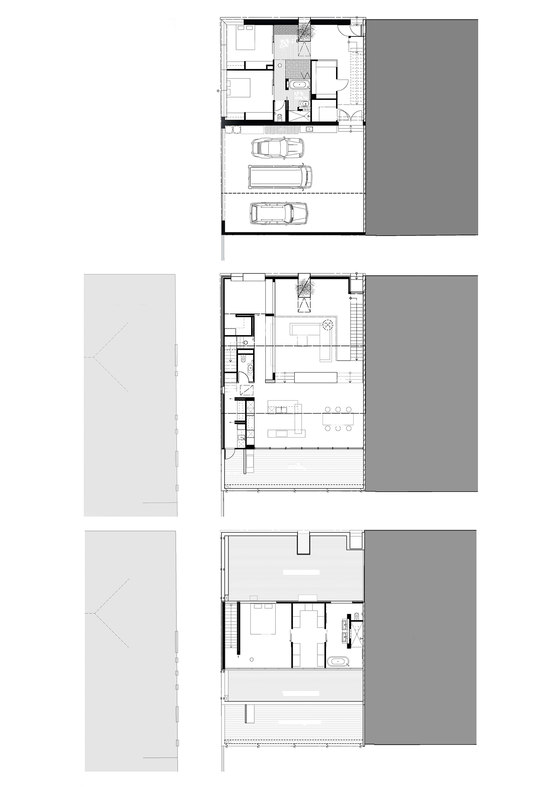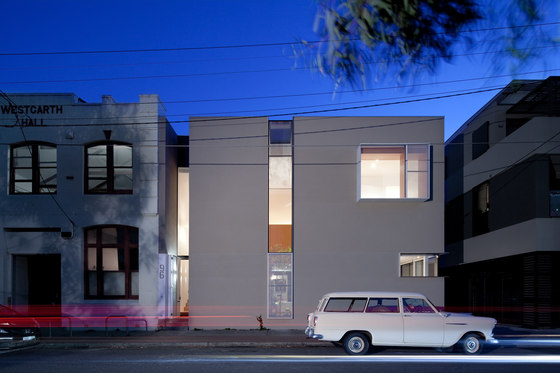
Photographe : Brendan Finn
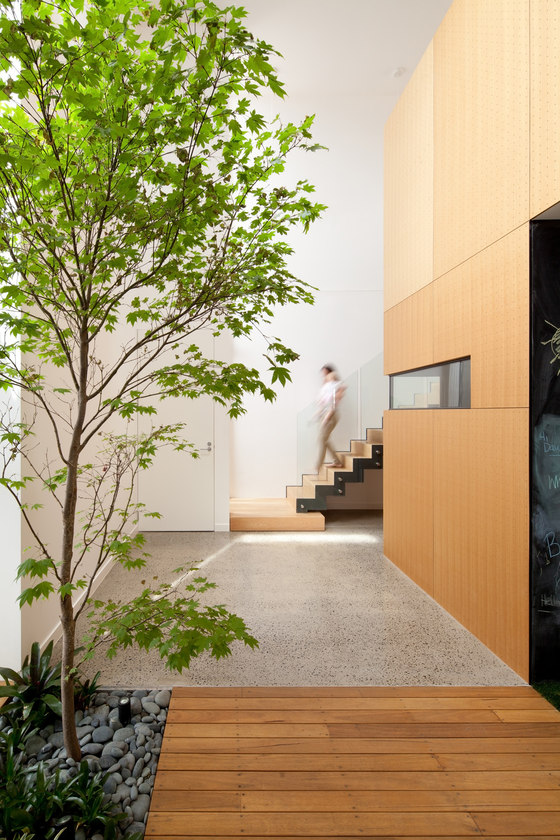
Photographe : Brendan Finn
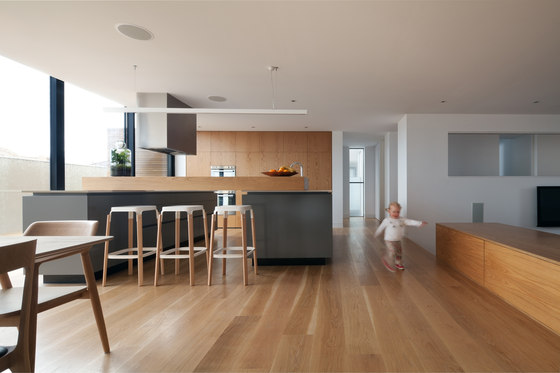
Photographe : Brendan Finn
This former medical centre, in the heart of bohemian Northcote, has been transformed into a 3 storey residence that takes full advantage of the interesting spatial opportunities the original structure offered.
Entry is directly off the street into a 7 m high space featuring a Japanese Maple and a full height north facing window that casts light throughout the interior. Internal spaces are arranged around a large Tasmanian Oak clad ‘box’ containing a wine store and bathroom at ground level with a mezzanine lounge above.
A large garage workshop and two bedrooms are also located on the lower level, connected to the kitchen, meals and adjacent roof terrace via a ‘folded’ timber stair. The first floor study commands an internal view over the soaring entry space, as well as the street below via a deep bay window seat.
A discrete stair accesses the third level master domain which enjoys classic roof top views. Internal materials include polished concrete, timber and white walls providing a refined backdrop to an interior defined by voluminous spaces, dynamic light and intriguing vistas.
Pleysier Perkins
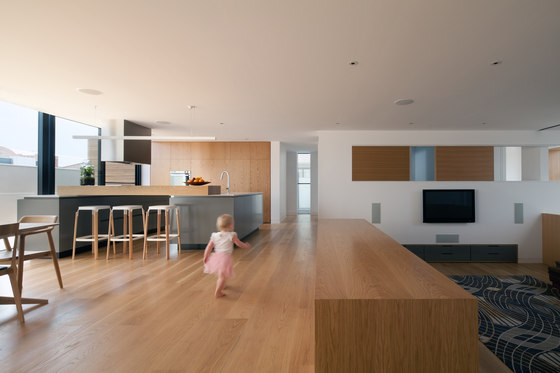
Photographe : Brendan Finn
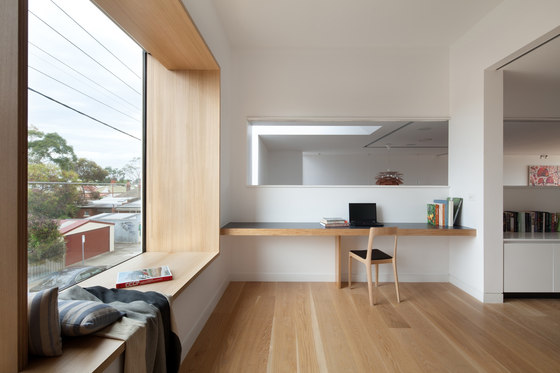
Photographe : Brendan Finn
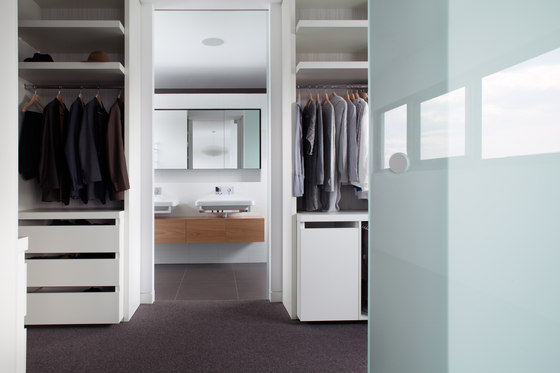
Photographe : Brendan Finn
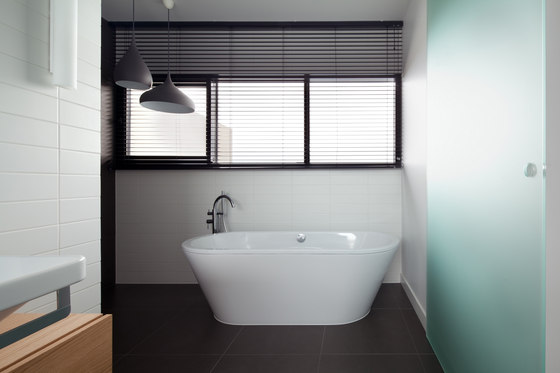
Photographe : Brendan Finn
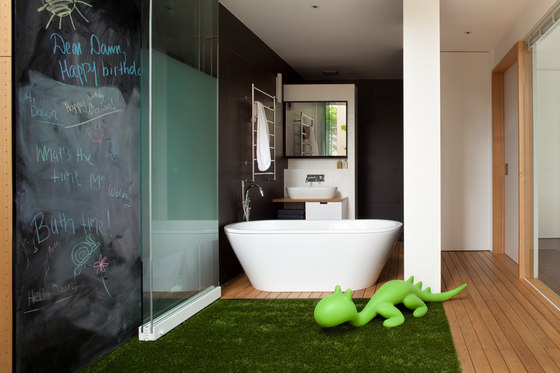
Photographe : Brendan Finn
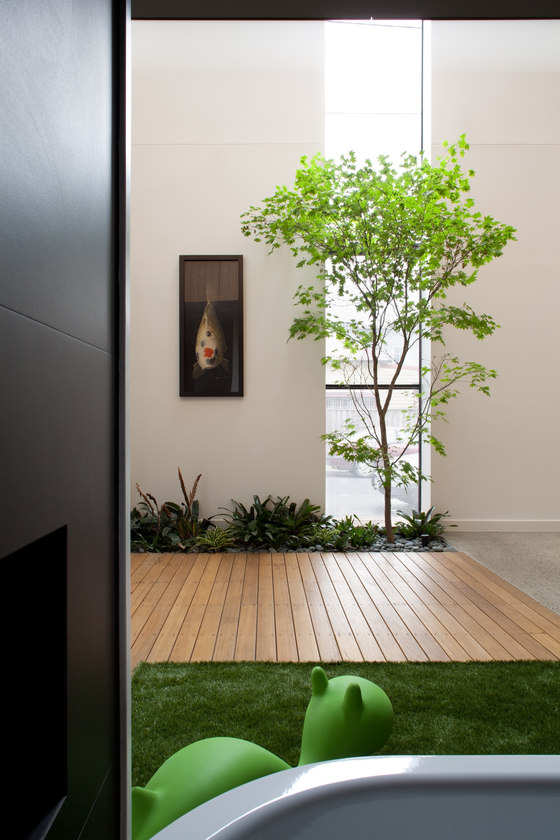
Photographe : Brendan Finn
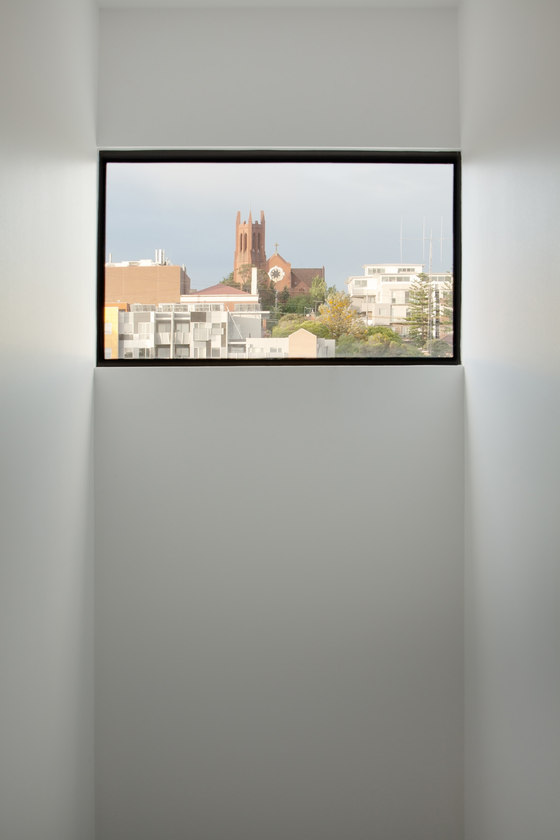
Photographe : Brendan Finn
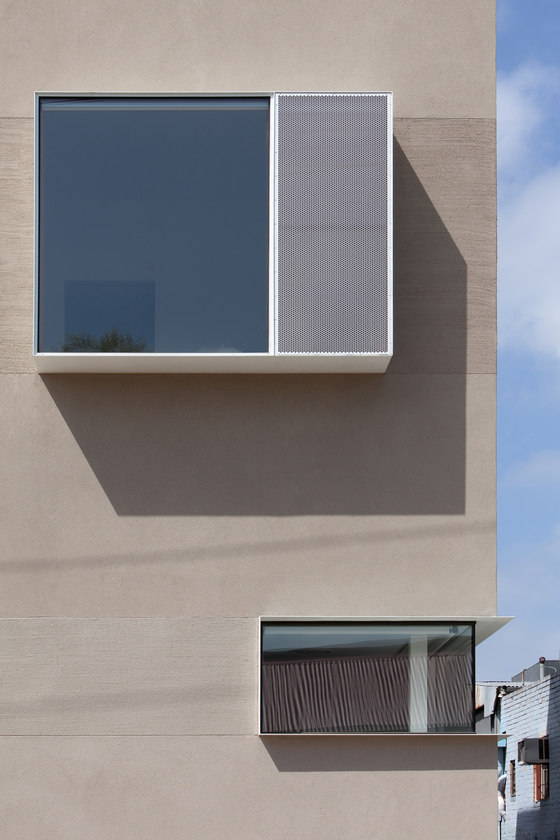
Photographe : Brendan Finn
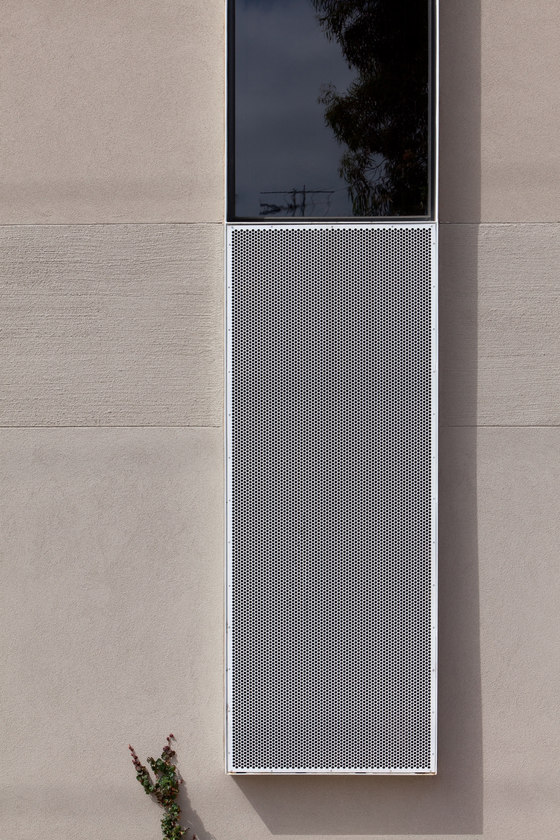
Photographe : Brendan Finn
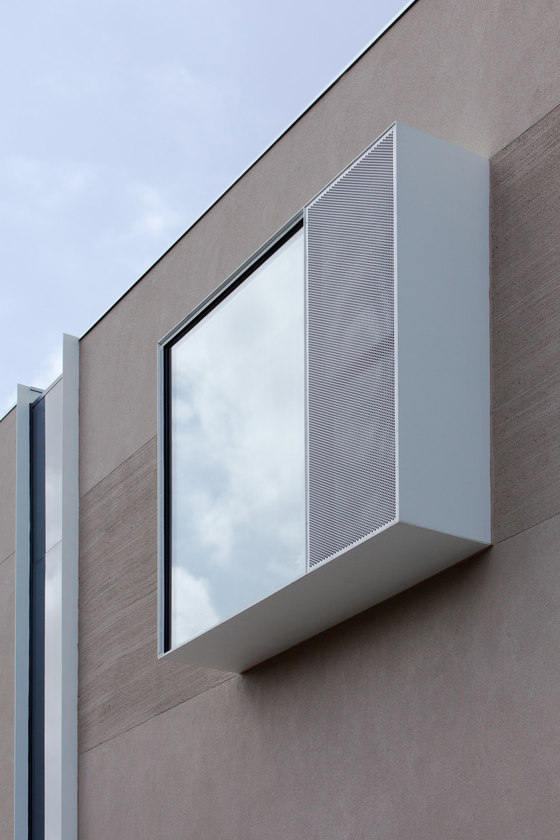
Photographe : Brendan Finn













