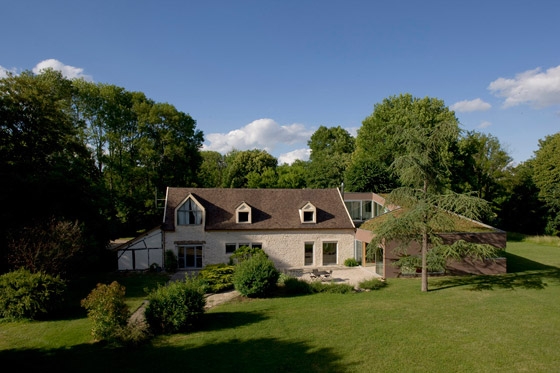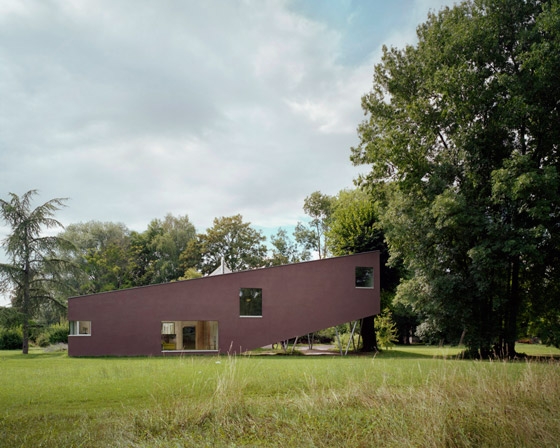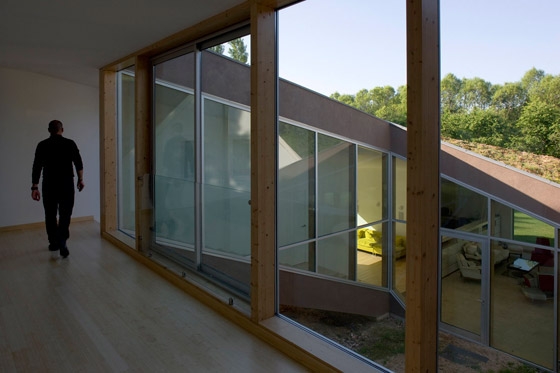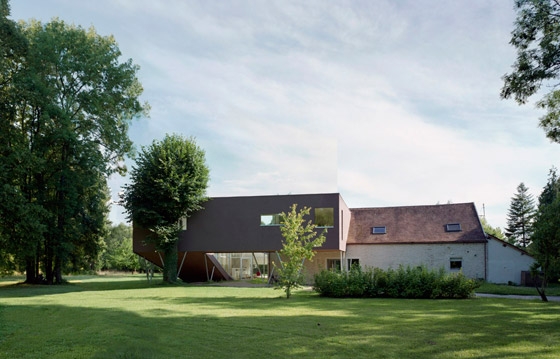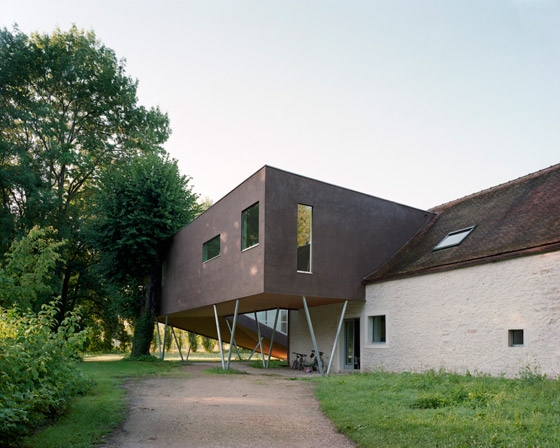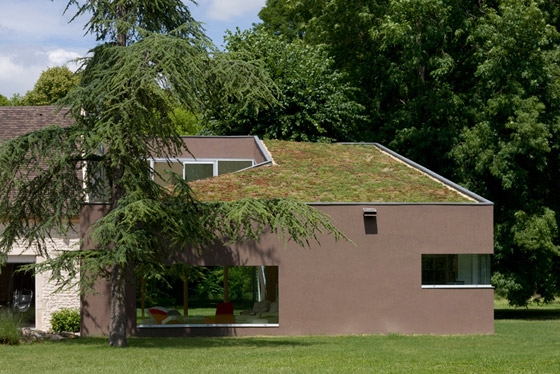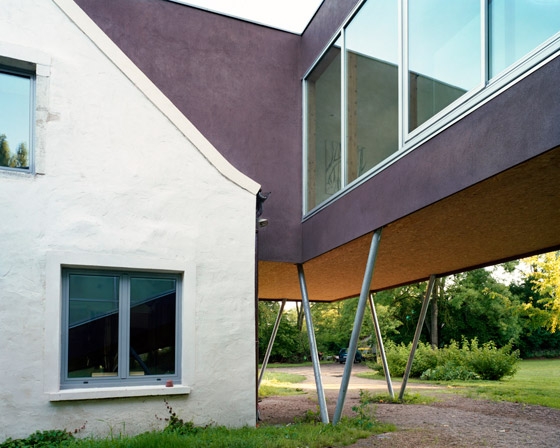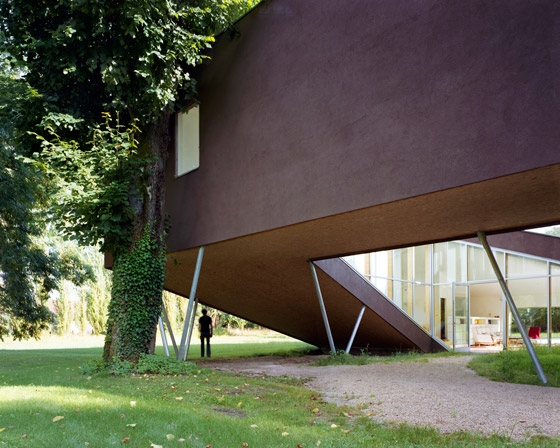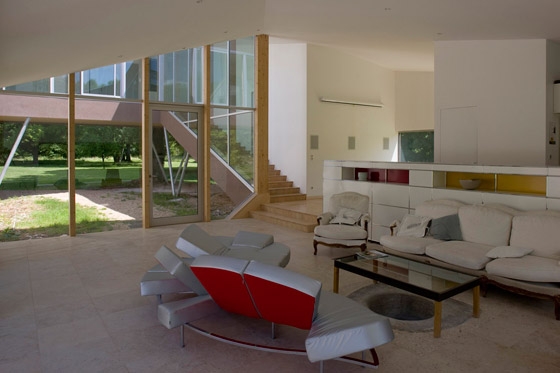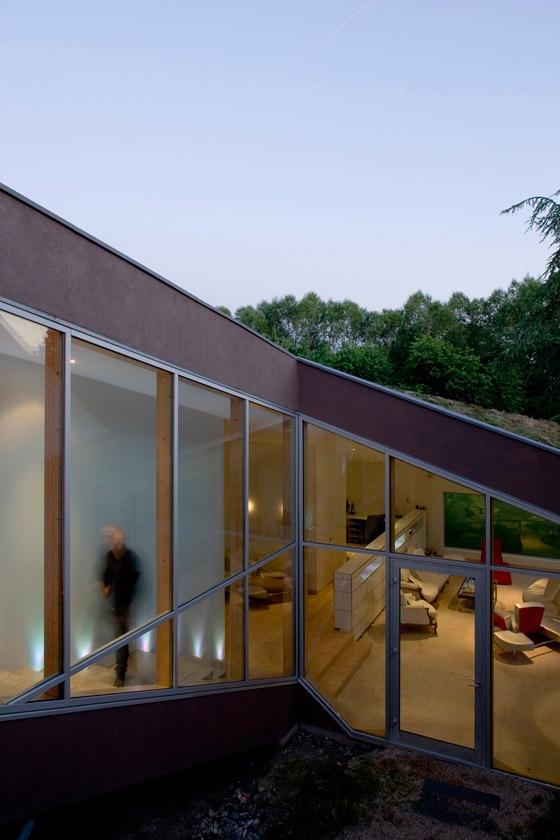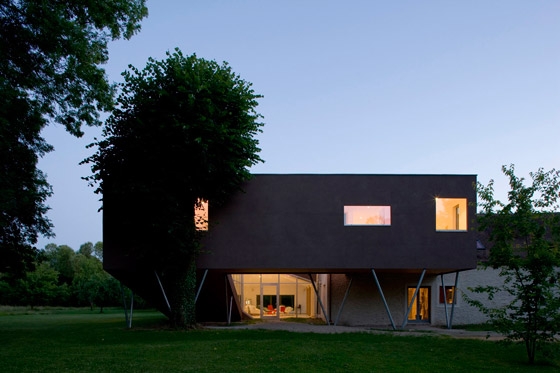A typical burgundy farmhouse, set on a large terrain needs extension that will about double the house. The extension is designed as a spiral connecting the more public to the more private rooms of the house. This spiral creates an intimate patio, a sloping roof garden. It not only extends the house, it also extends the family's way of life, creating a continuous ‘loop’ for living.
Covre Charpente Sarl, Berhoud toiture, Ets Favérial, SA Gandin
Design: Charles Bessard, Nanne de Ru
Team: Mads Lassen, Thomas Lund, Anders Lyhne
Structural Engineer: Gilvert van der Lee
