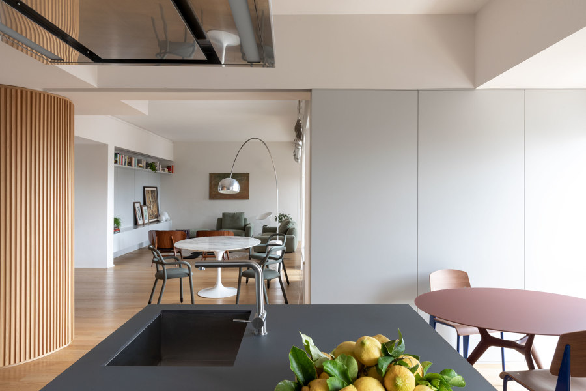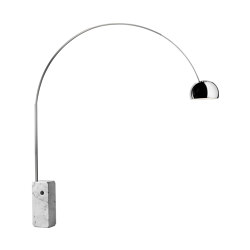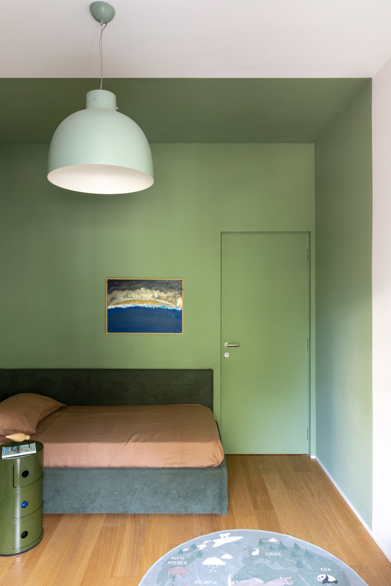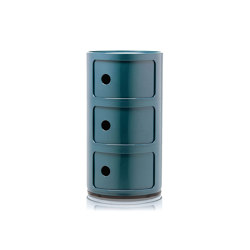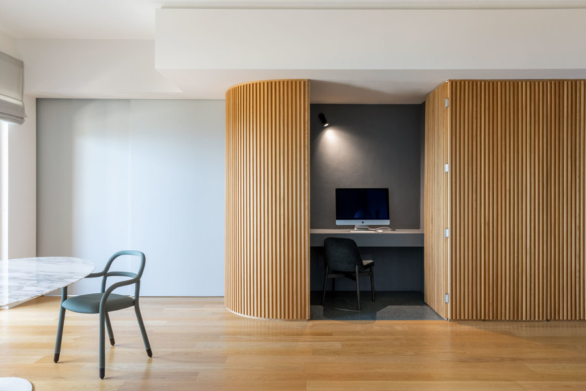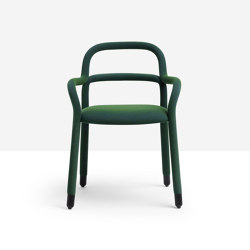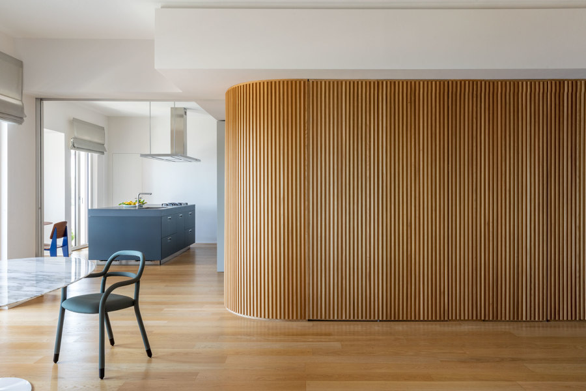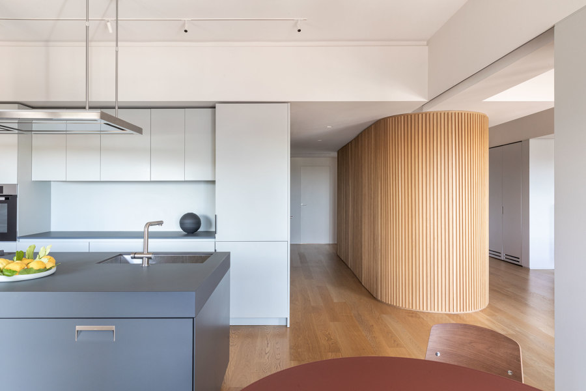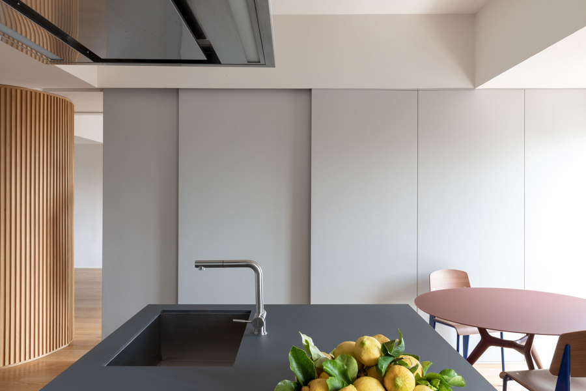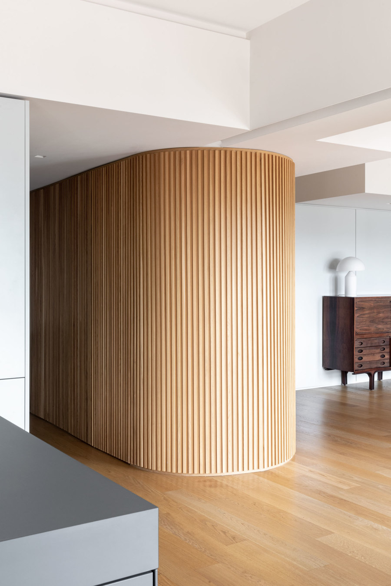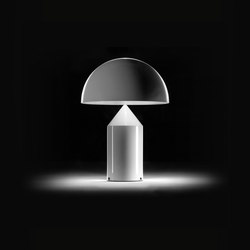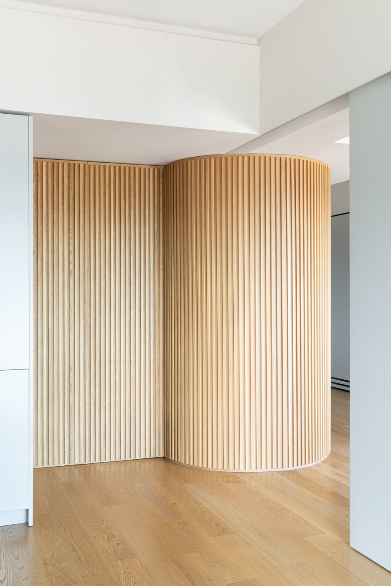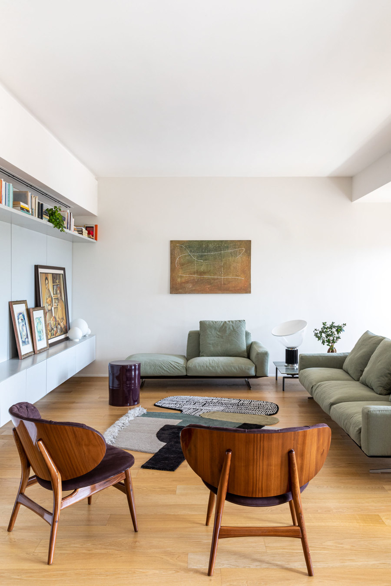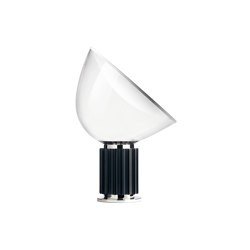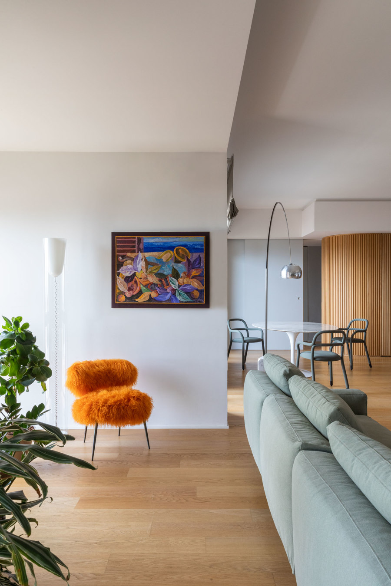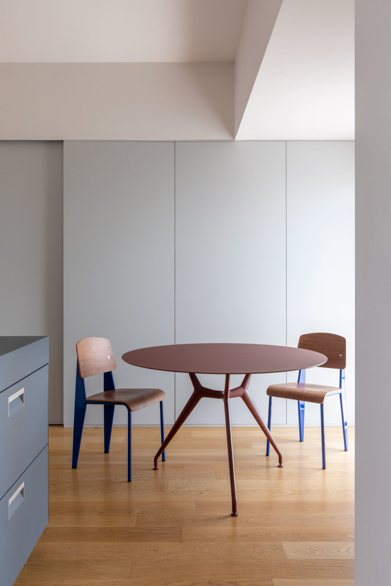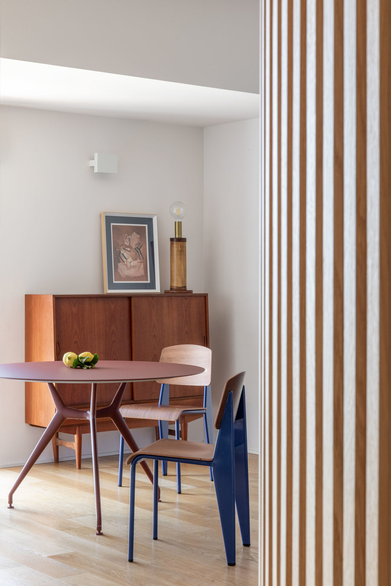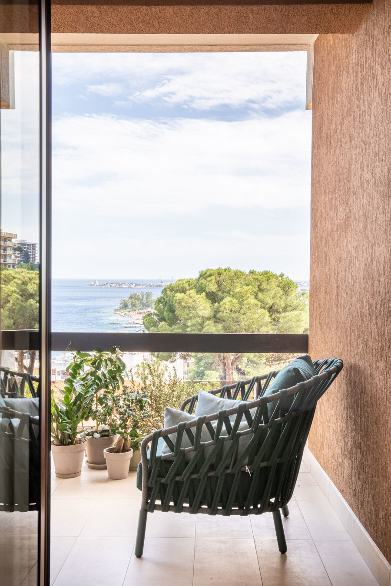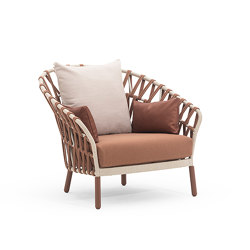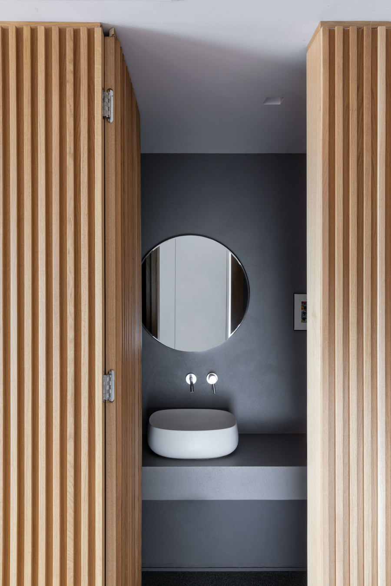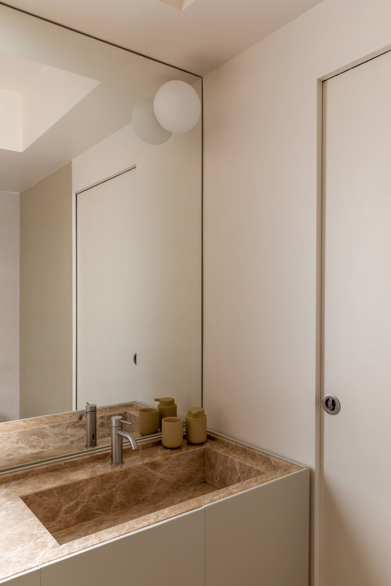Punto Zero has just completed the restyling project of a large apartment in a 1970s building in Messina ( Sicily) which featured reinforced concrete structure and a square plan with numerous recesses, lowerings and various openings along the entire façade overlooking the Strait of Messina.
“We faced a quite big and dispersive plan defining a rather non-homogeneous space. We then decided to choose a few strong elements, in order to focus on specific spots, that would have allowed us to create a fluid, open and transformable space, working on the concept of open and closed, continuous and fragmented space" explain Giorgio Marchese and Arianna Nobile.
The entire intervention develops around the central island, a large capsule placed in the center of the apartment which becomes a material element, also underlined by the cladding in solid oak slats, and acts also as a separation device between the private (sleeping area and bathrooms) and the common living spaces.
A sort of wooden capsule, which hides and contains inside a small guest bathroom, with a dark green grit floor and concrete gray walls - and a home-office corner set up with a desk for remote working, which can be opened with two panels book.
“The curved and gentle profile softens and dialogues with the angular shapes of the building, with its recesses and protrusions, the beams, the pillars and the lowered slabs” - add the architects.
Transformation is another key theme of this Punto Zero project: the island can be completely closed, underlining its architectural presence, or open up and modify the perception of space, unrolling on its own skin and becoming a panel that separates the kitchen from the night corridor.
The kitchen space is also designed so to be changed, through two large sliding panels contained in a light gray lacquered wood plating, with vibrations towards light blue - which mark the kitchen and the dining room.
The materials
The natural light oak parquet of the floor, suggested to Punto Zero the use of natural solid oak as covering for the central island.
The other materials are a mix of very neutral lacquers, in shades of light grey, with a hint of blue, to play on the chromatic contrast with the warm nuances of the wood, and the deep gray of the large kitchen island.
In the bathrooms, resin surfaces alternate with grit on the floor or covering. In the bedrooms, fields of color, with clear cuts on the walls and ceilings, define areas within the children's rooms.
We are all islands; isolated or in archipelagos, more or less in relation to the land and the sea. With each other. Every house is an island.
Design Team:
Punto Zero Srl with Arch. Salvatore Bettino
