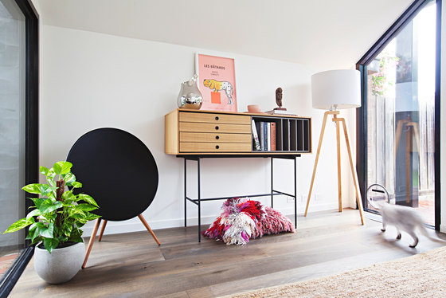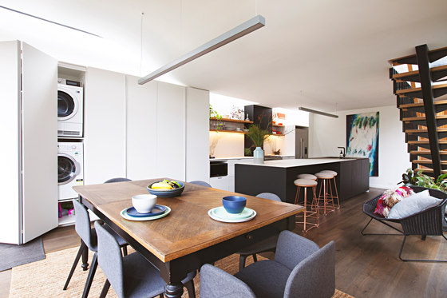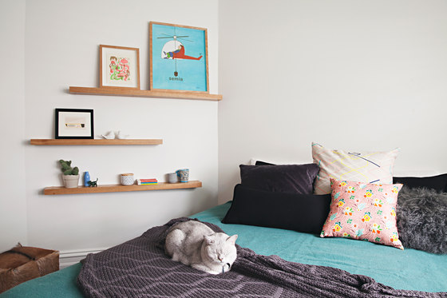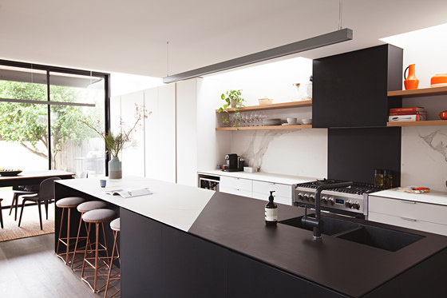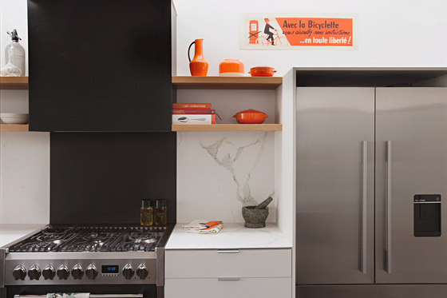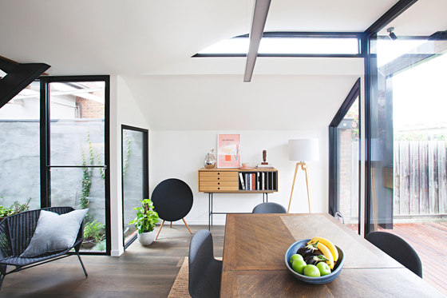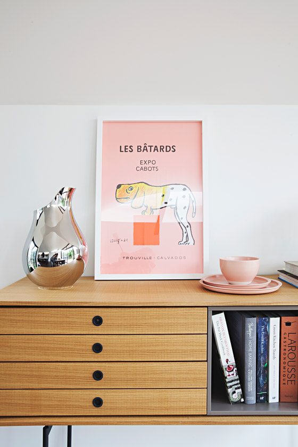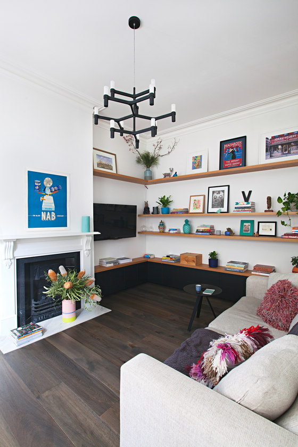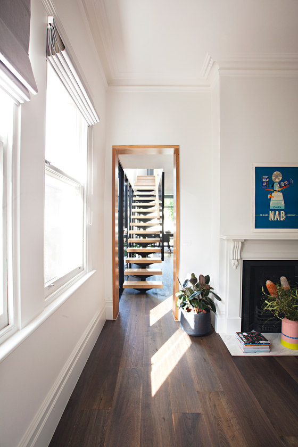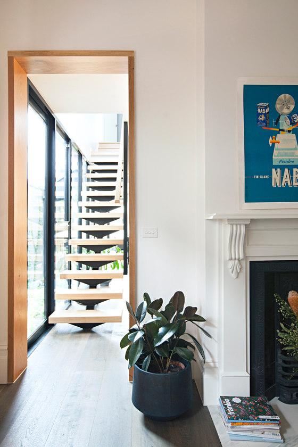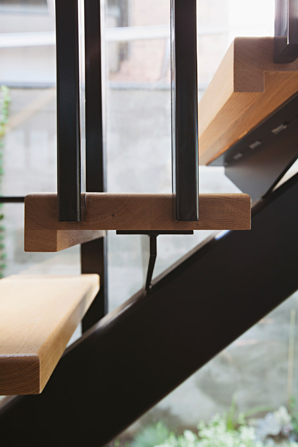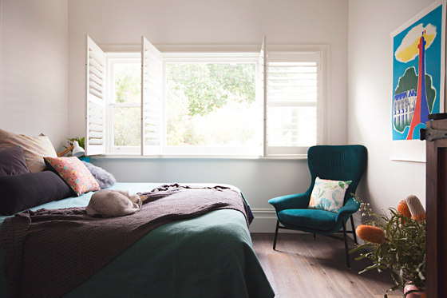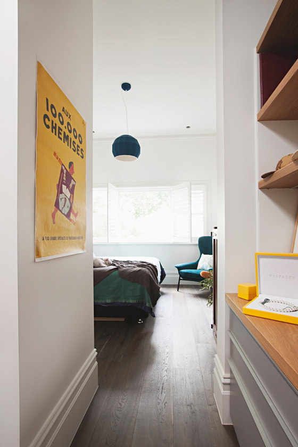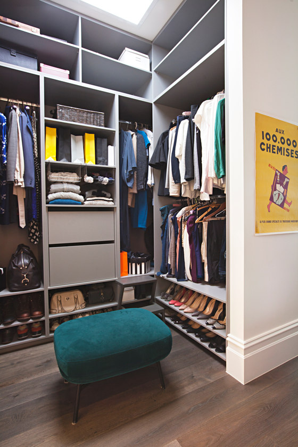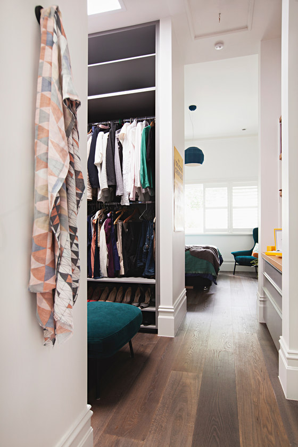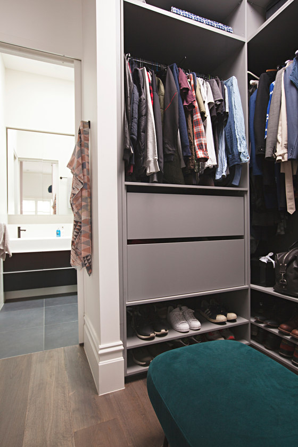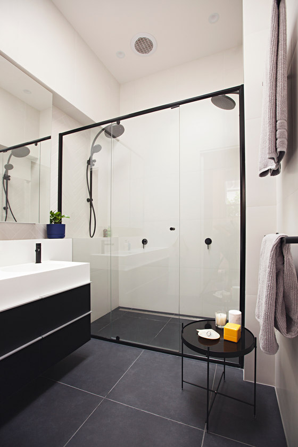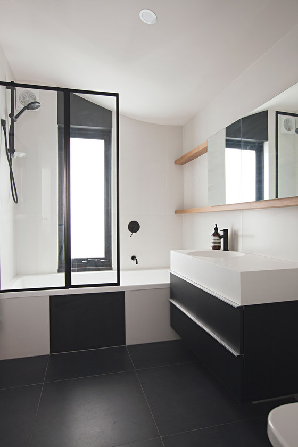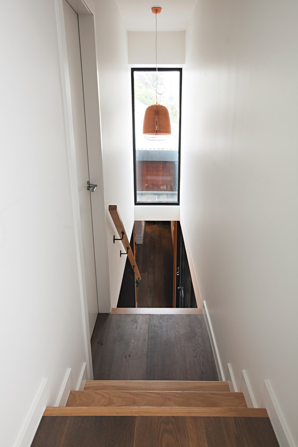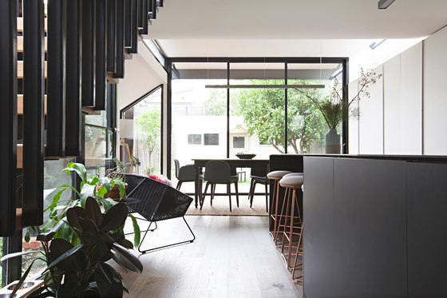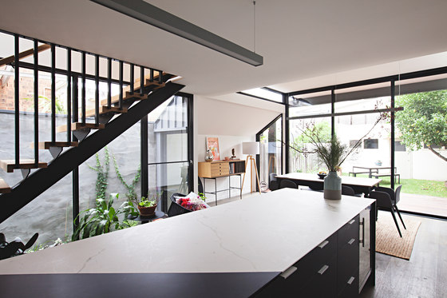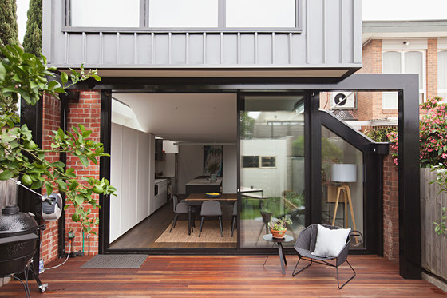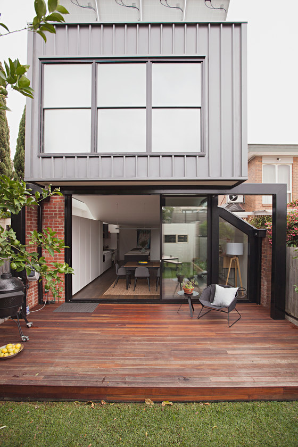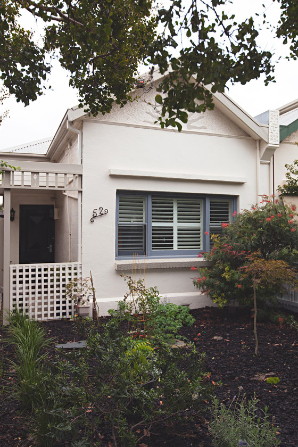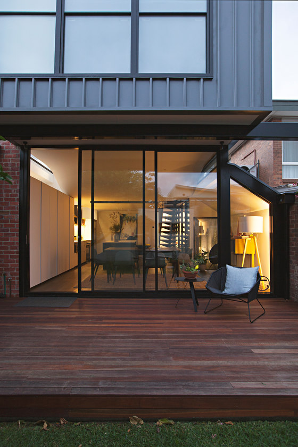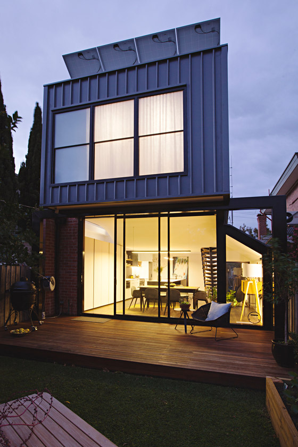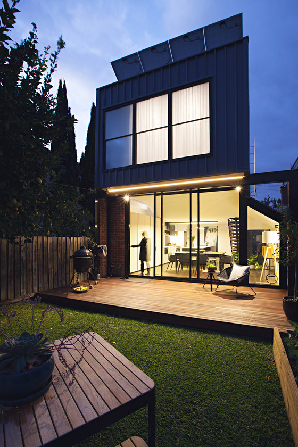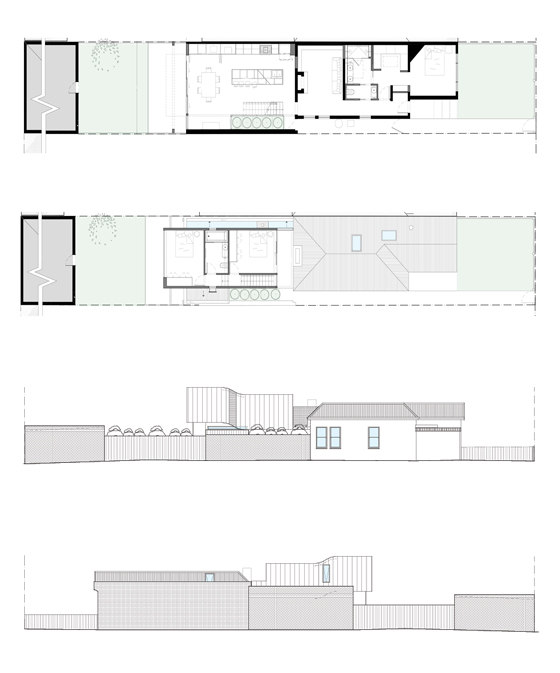Perched - like a sparrow. Perched is a light extension at the rear of an inner city semi-detached Edwardian house that curves above your head.
What were the solutions?
The staircase: We wanted a single stair run without a landing. The client wanted a high ceiling to match the existing house. The compromise was to break up the extension into two - the kitchen has 2.4m ceiling, which solved the stair dilemma because we concealed the landing. Upstairs, we have a bedroom directly off the landing, then continue up a few more steps to reach the bathroom and rear perched bedroom. Sweeping the ceiling up with a curve just made sense after that.
How is the project unique?
The brief and the site are common in inner-city Melbourne properties. Usually, because of the need to pack in as much space and storage as possible, the space becomes dark and feels cramped. We decided to stick to the essentials and by neatening up the layout to reduce dead space while playing with natural light to increase the drama and the effect - the space is in fact quite small, but no one would think so.
What was the brief?
Our client wanted to renovate the existing rear extension, which was structurally sound and add a bedroom - she had no idea we would reconfigure the entire house. The kitchen was a very important component of the design as her partner is a chef - this had to take pride of place since entertaining and social gatherings around the island bench is a way of life for them.
What were the key challenges?
Making use of the existing extension. As we peeled back the layers, we gradually discovered more and more needed rebuilding. Thankfully, the client was very patient.
What are the sustainability features?
- 6.0 stars energy rating
- 2.5kW - 10 x 250 Watts panels solar panels on the roof providing renewable electricity for the house
- Gas ducted reverse cycle heating and cooling system by Modcon.
- Low maintenance colourbond cladding
- Natural light throughout to reduce the need for artificial lighting: highlight windows above bureau nook, glass roof above kitchen work space and skylights in the ensuite and walk in robe.
- Insulation R2.0 for new ground and first floor, R2.7 to all new external walls, R5.0 bulk insulation to existing and new roofs
- windows, all new windows, skylights and glazed doors are double glazed.
Rara Architecture
