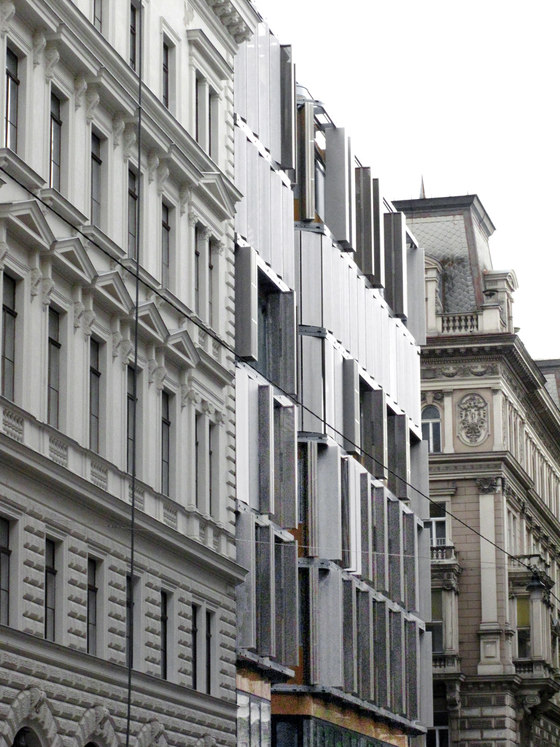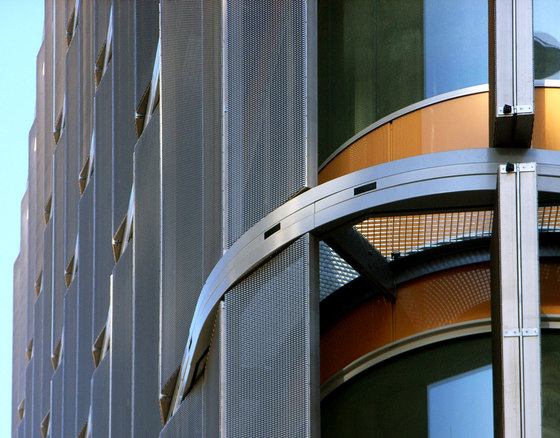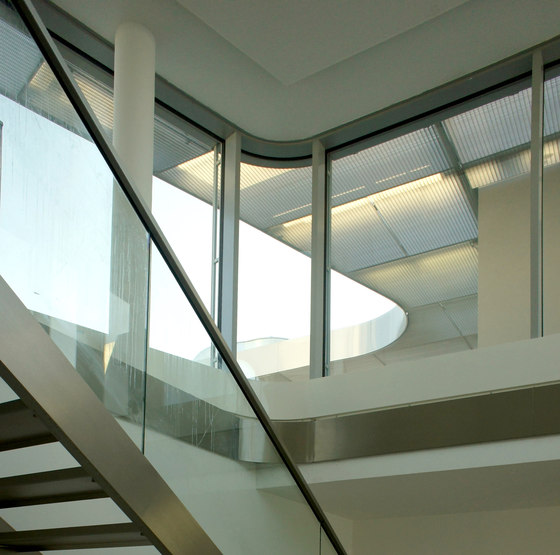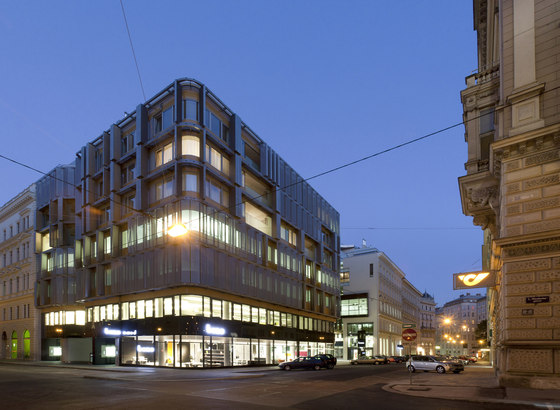
Photographe : © Anna Stöcher
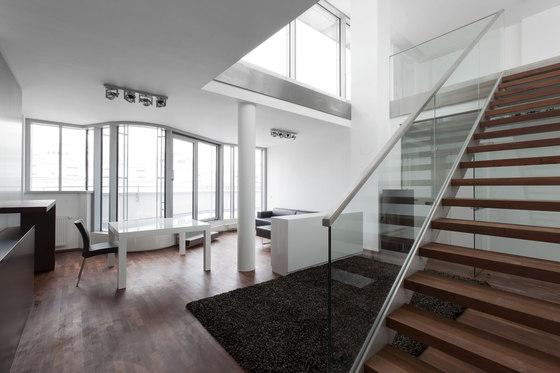
Photographe : © Anna Stöcher
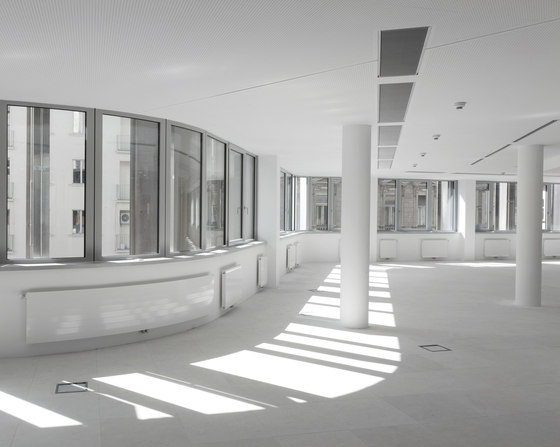
Photographe : © Anna Stöcher
Inside the inner city district of Vienna, a former quarter of textile production, RATPLAN designed a new building for retail, office and living. It spans over 3 building sites and combines new built structures with an preserved “Gruenderzeit” house. The builder (Immorent AG) not only wanted to create a stunning architecture for this exclusive site within the 1st district, but also a house for multiple uses.
Urban context:
The guiding idea was to deviate the new building behind the existing structure and to interlink new and old building functionally. From the old building, the front part was preserved until the middle wall. The linkage to the new structure is clearly marked through a rabbet and realised through “adapter rooms”.
Deviating the building away from the strictly orthogonal street front creates an open space, a fore court for meeting and communication, and therefore bringing vitality into the quarter. It also elongates the front facade, which optimizes the references between the inside of flats and offices and the surrounding streets.
The surrounding buildings originate from the “Gruenderzeit” with highly structured facades and a special rhythm and scale. The new building is not created as one big block, but maintains the plot structure and translates its former trichotomy into a new one: new building – fore court – old house.
Utilisation:
The ground floor comprises exhibition spaces, the first three floors above ground level are optimized for offices. Here, the elongated facade allows the offices to have more window area in their representative rooms onto the street. This also enhances the illumination of the working stations. The floor plans are kept flexible for possible future wishes and needs: open-plan offices will work as well as cellular offices.
The upper floors are designed as flats with upmarket configuration; 4.800 sqm in total. The flats range from 50 to 200 sqm and have different floor plans according to the building structure. Most of the flats have facades on two different sides and can therefore be aerated very well. Floor 4 and 5 contain one-floor flats, floor 6 and 7 contain maisonettes with gallery levels and amply roof terraces with wonderful views over the city. The terraces are shaded with a large, rolling, flying roof and designed as exclusive leisure “landscapes”.
Facade:
The facade is a new eye-catcher in the urban area, that re-interprets the highly structured surrounding facades through the depth of its construction and the structure of its materials. The contour of the facade is the dominating factor for the design and highlights the eaves hight as well as the base.
The sun screens are made of stainless steel structures that can be folded away with an engine management system. Each screen can be operated individually and be folded away and closed completely. The individual operation will create an ever changing interplay between the translucent sun screens and the coloured facade throughout the day. The screens themselves are made of expanded metal, coated poly-spectral in a “champagne” tone. Opening the sun screens reminds you of opening a curtain all the way back behind the old building structure.
Day and night, the translucent object in combination with the flexible sun screens will be a vitalizing factor in the exterior urban space: by day it sparkles in sunlight, by night it glares like a diamond.
Sparkassen Immobilien AG
RATAPLAN Architektur ZT GmbH
Otto Arnold, Armin Draxl, Alexander Dworschak, Waltraut Hoheneder, Anna Morawek, Markus Steinmair, Katharina Wörgötter
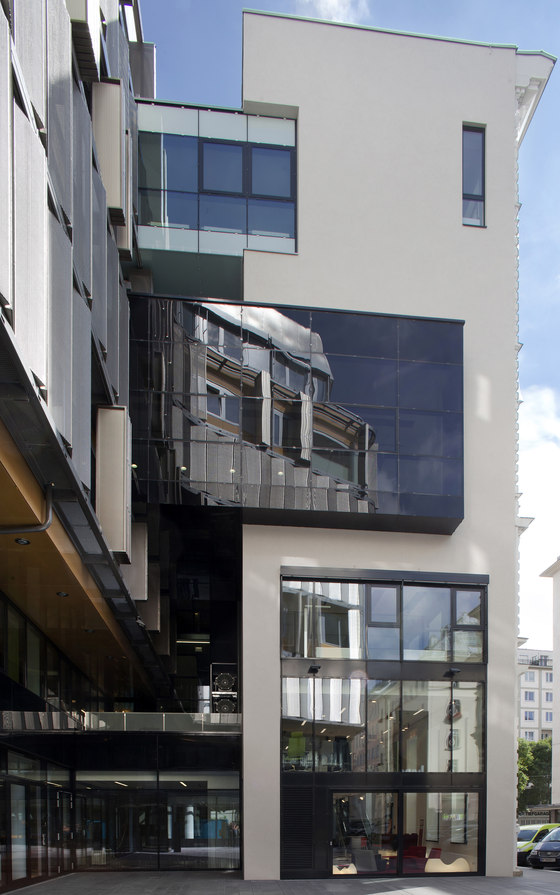
Photographe : © Anna Stöcher
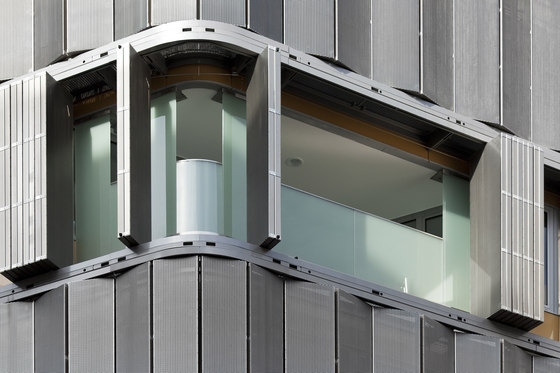
Photographe : © Anna Stöcher
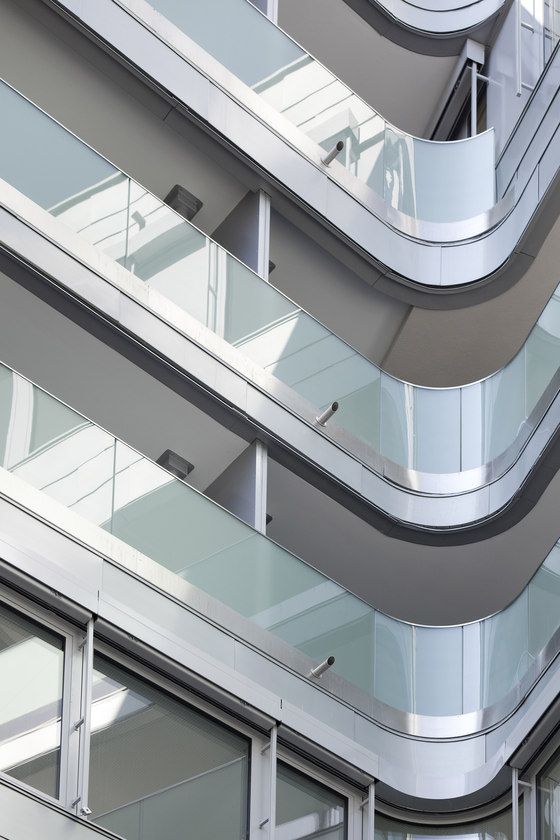
Photographe : © Anna Stöcher
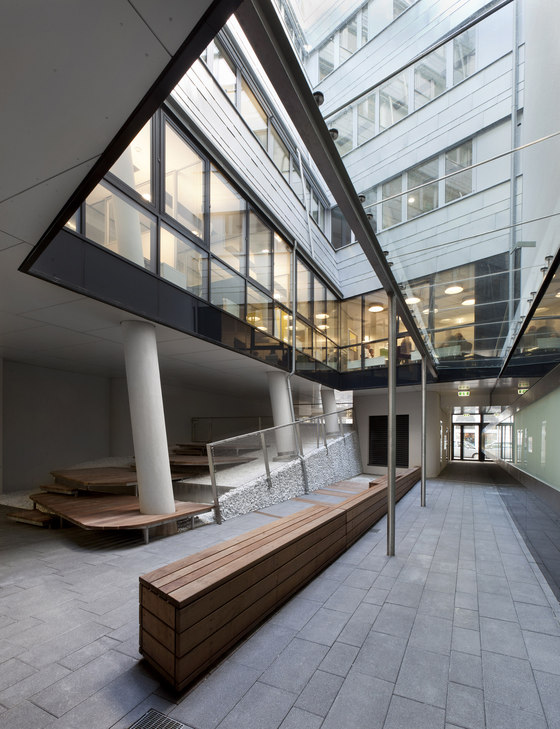
Photographe : © Anna Stöcher
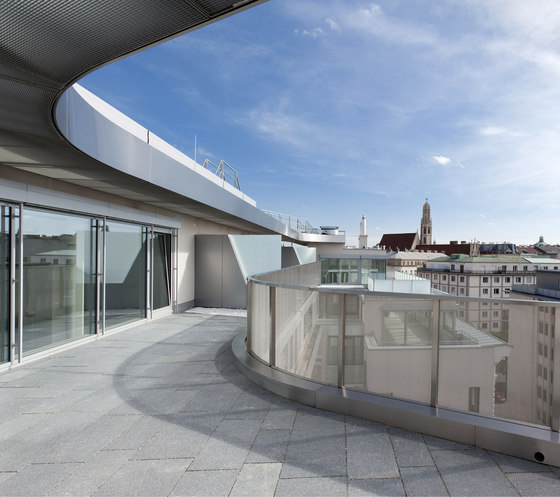
Photographe : © Anna Stöcher
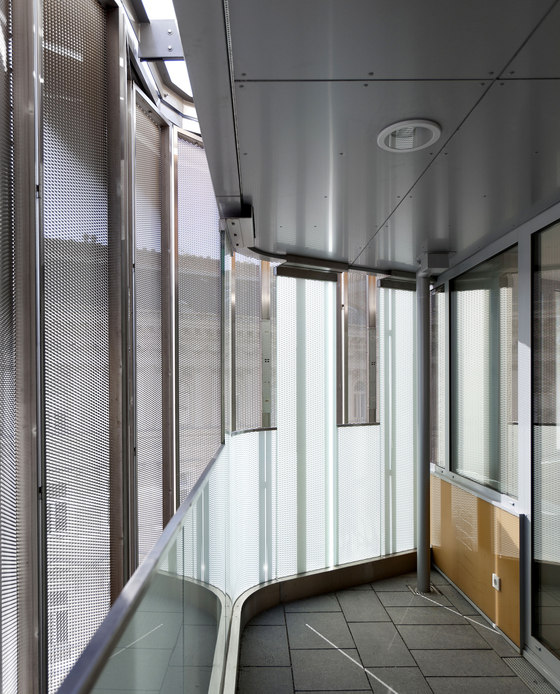
Photographe : © Anna Stöcher
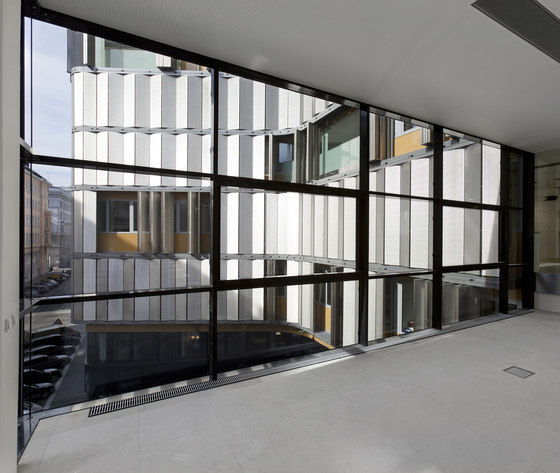
Photographe : © Anna Stöcher
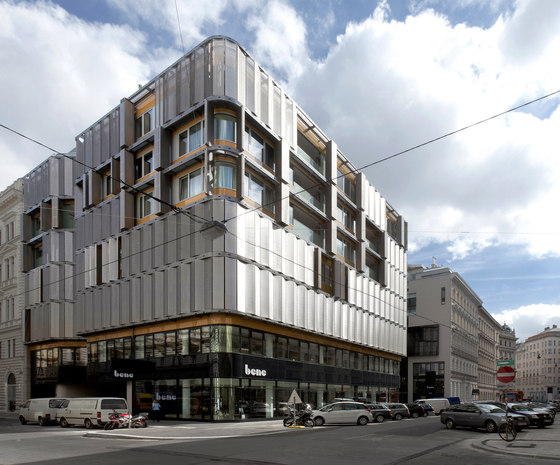
Photographe : © Anna Stöcher
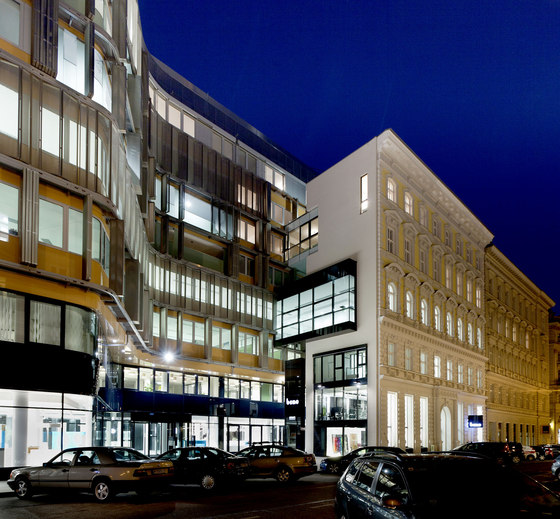
Photographe : © Anna Stöcher




