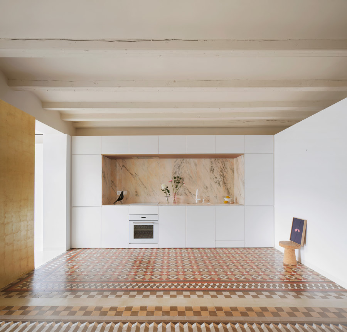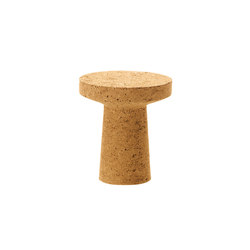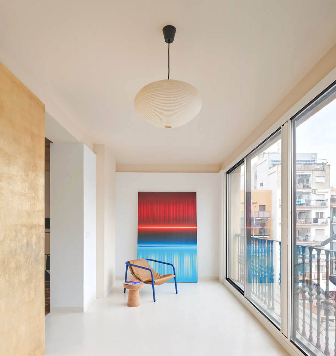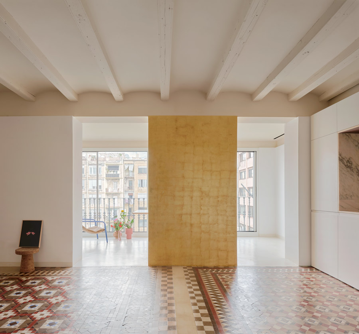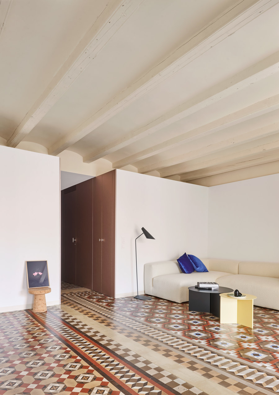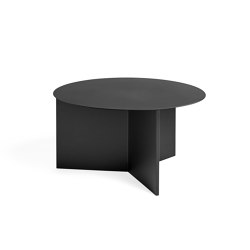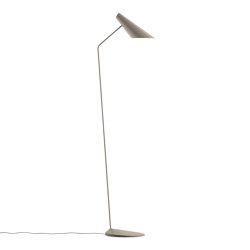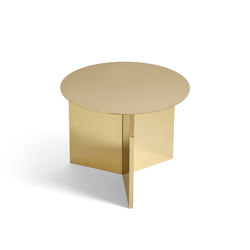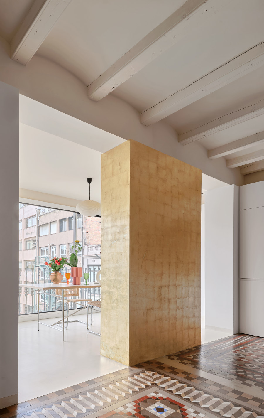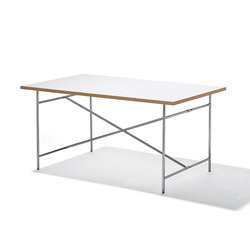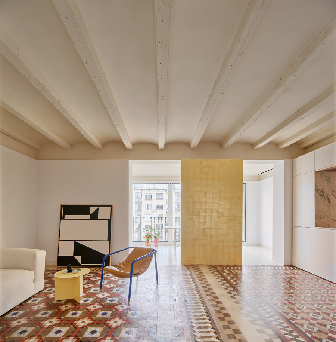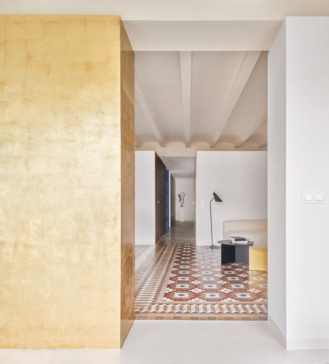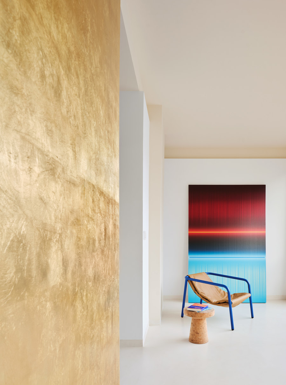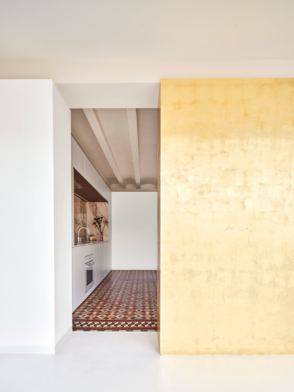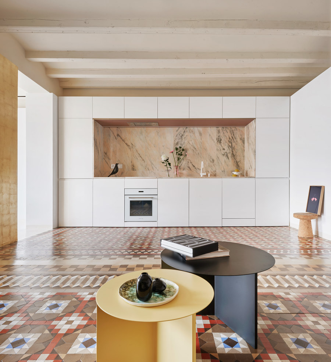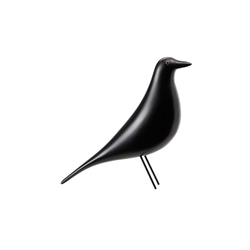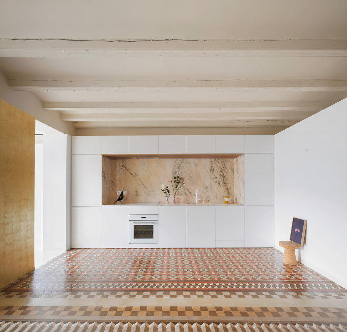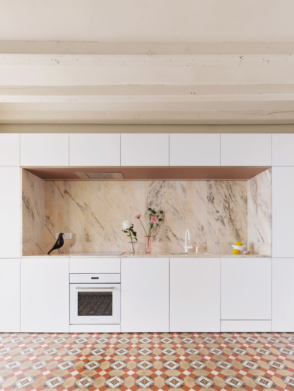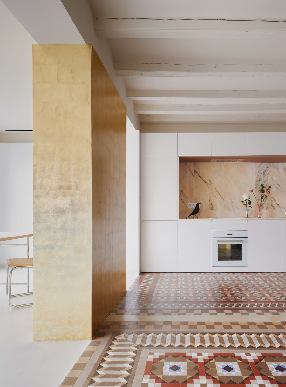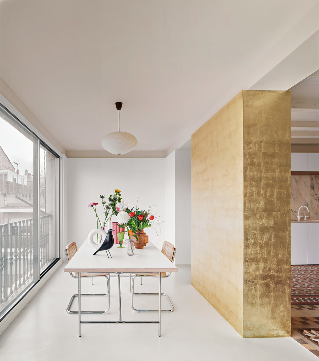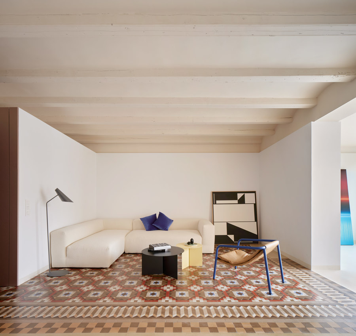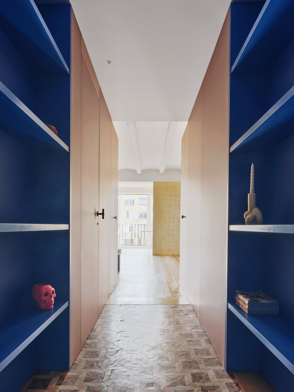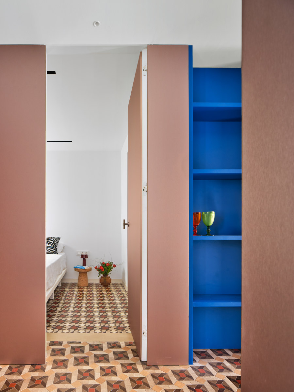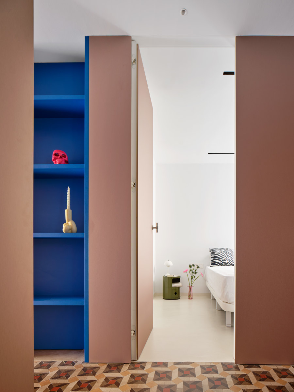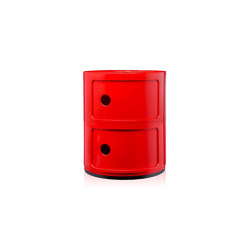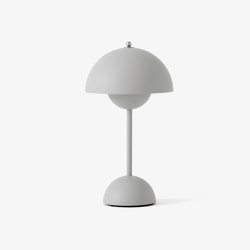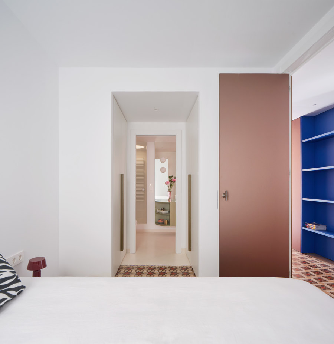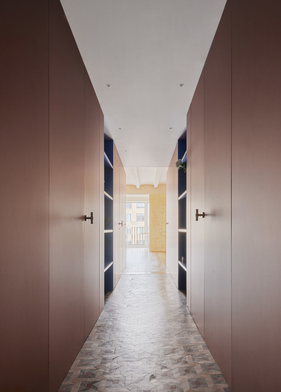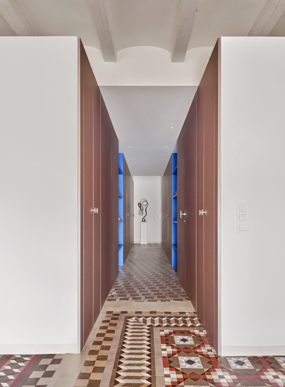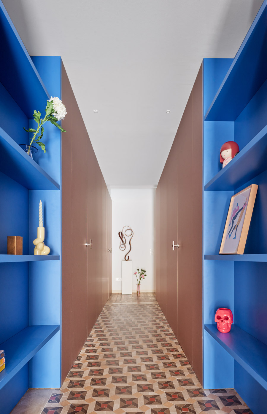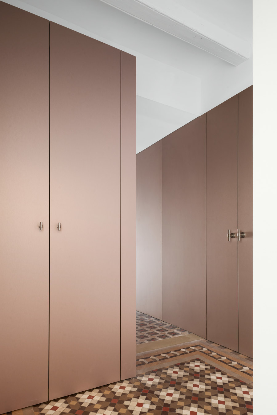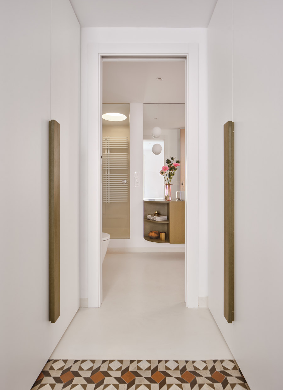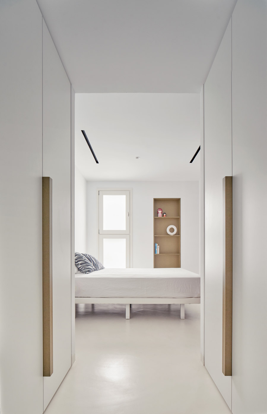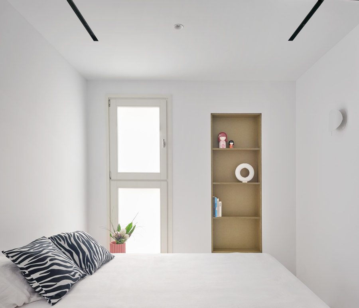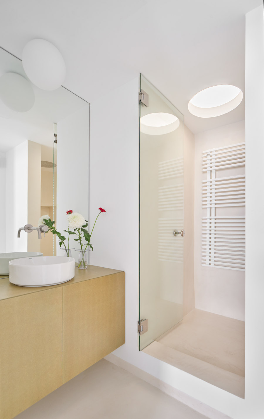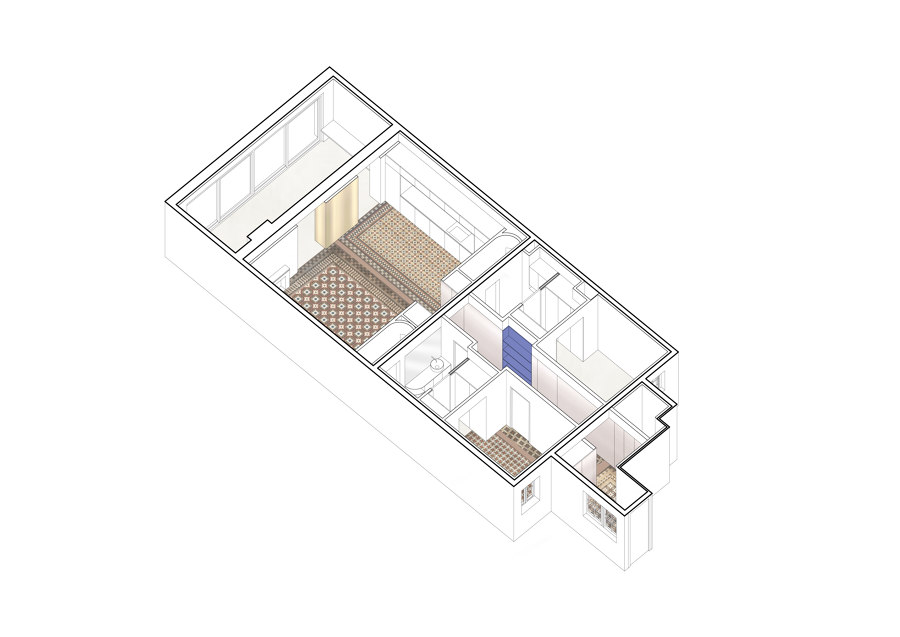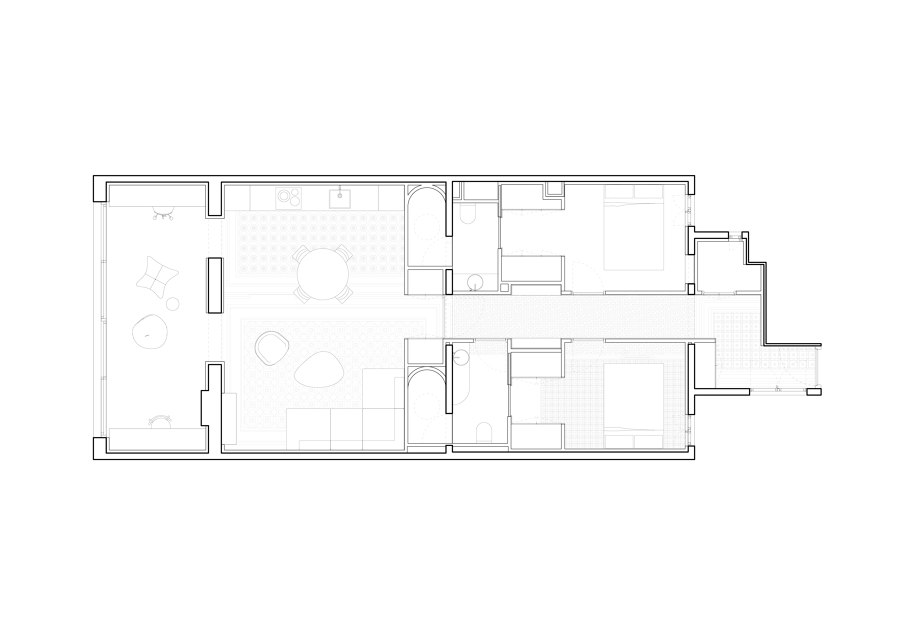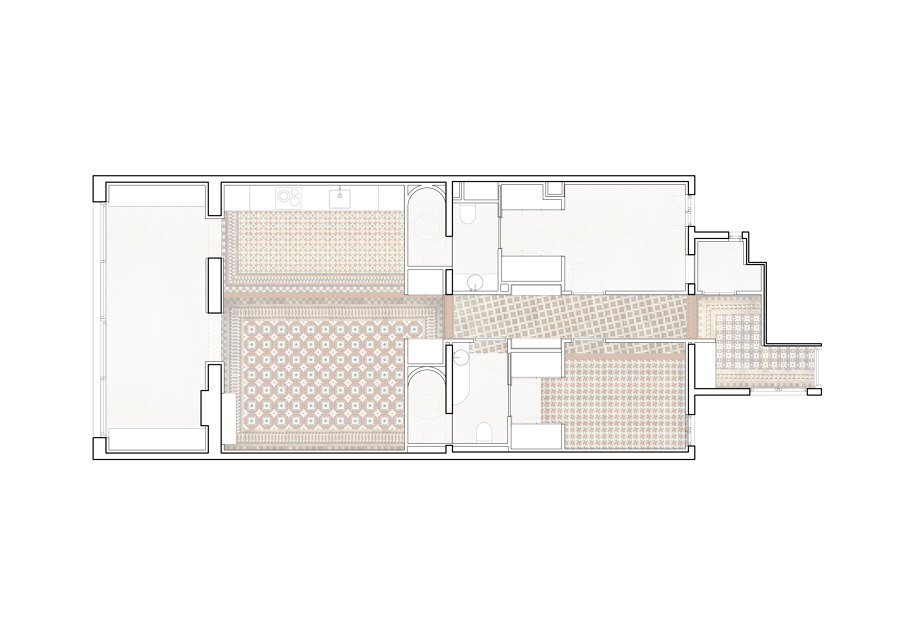The existing apartment, measuring 85 sqm, is the result of the division into two a large apartment with two opposed façades to Enric Granados Street and a generous interior courtyard in the Ensanche Derecho of Barcelona. The outcome of the division distorted the original flat, which enjoyed its access at its center. Now, the access is located at the interior end of the apartment, driving the natural flow towards the exit to a spacious interior gallery room overlooking the big interior courtyard. The existing flooring, consisting of a rich variety of ‘nolla’ mosaics with drawings and colors of great value, was preserved.
In a span of just over 6 meters, it was decided to place two bedrooms on the inner part of the apartment, enjoying light and ventilation from two interior courtyards, allowing the living room, kitchen, and dining spaces to enjoy a more generous connection to the backyard. Thus, from the entrance, two metal-clad fronts with a rosegold finish guide the way to the daytime areas, only interrupted by two dark blue lacquered wooden shelves. These panels highlight a differentiation in section, extending up to the height of the hallway ceiling; once entering the living room and discovering the original wooden beams, this height line continues marked in some partitions that even extend into the gallery.
This differentiation in height is also emphasized through a subtle color change. All the original floorings were preserved and treated at the end of the construction to restore their splendor. Only in those rooms that had lost the mosaic, a new microcement flooring was implemented with a slightly broken white finish. The rose gold motif is recovered in the chosen stone for the kitchen, a Portuguese pink marble with pieces from rejects, hence its distinctive assembly.
The two bedrooms are designed with a small annex serving as a dressing room and their bathroom (one of them accessible also from the hallway), furnished with water-resistant varnished MDF boards. This material is repeated in shelves and cabinet handles. In the living room, a section of the existing wall between two passageways connecting it to the gallery was covered with gold leaf, blurring its load-bearing purpose. This imparts a more symbolic and abstract presence, serving as a connection element with the exterior, reflecting the light that falls upon it from the backyard. Not coincidentally, when entering the hallway from the entrance, the view to the opposite end is that of the exterior, next to the gold leaf-covered wall.
Design Team:
Architecture: Paolo Burattini, Flavia Thalisa Gütermann
Engineering: Marés ingenieros
