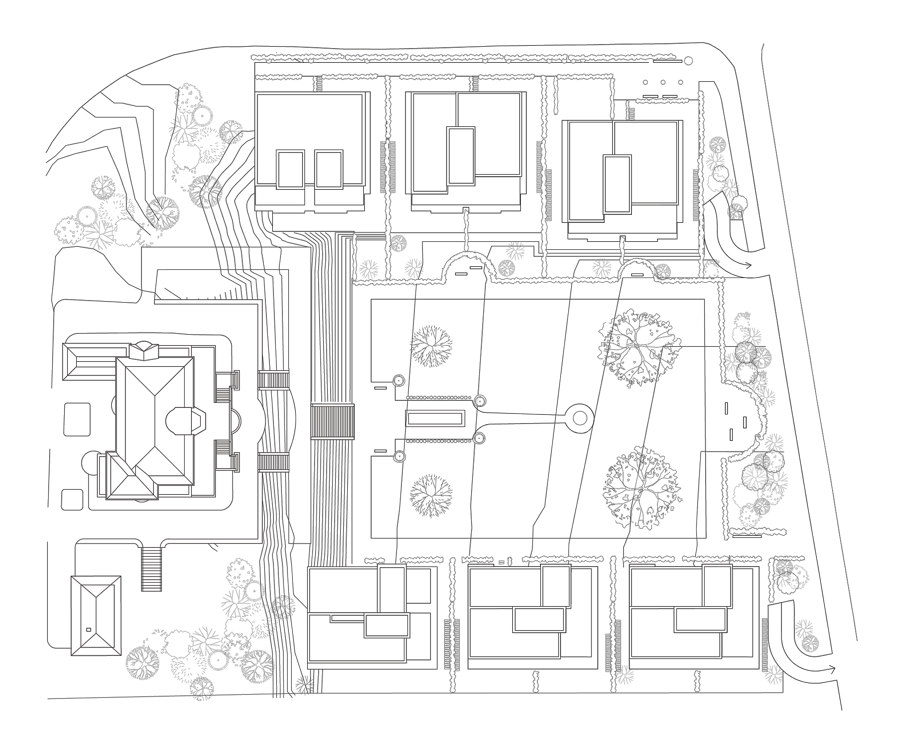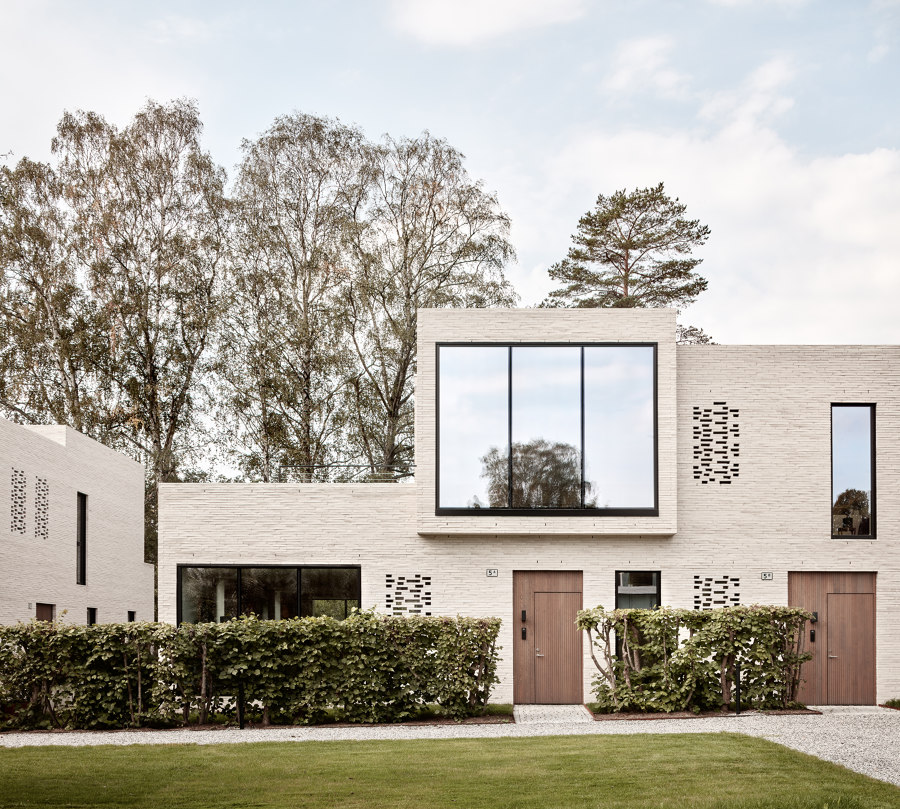
Photographe : Mariela Apollonio
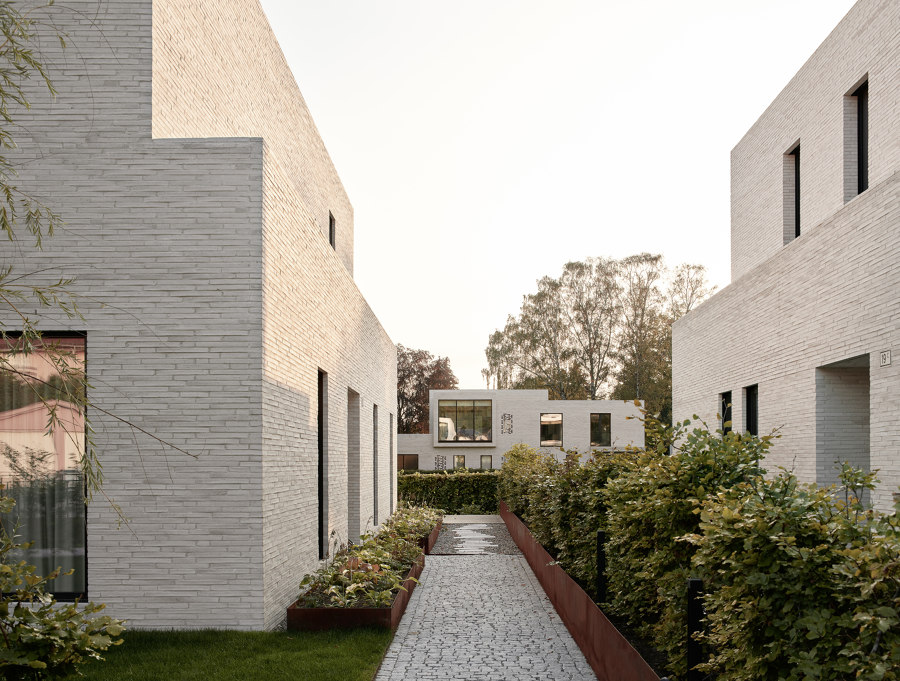
Photographe : Mariela Apollonio
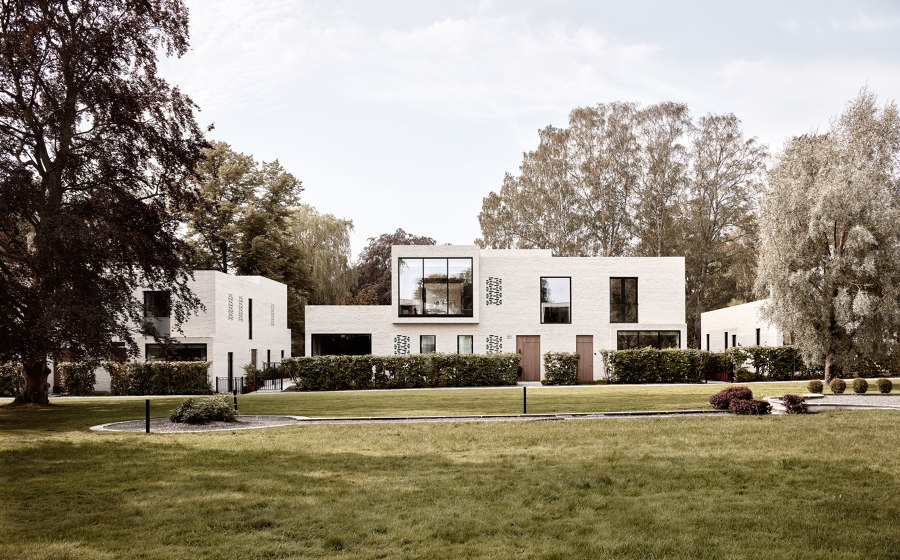
Photographe : Mariela Apollonio
Bygdøynesveien 15 (BNV15) has been developed to become a comprehensive facility that combines new buildings within a historic facility in an attractive and innovative way. Through a conscious use of a site-specific and high-quality architecture, the project gathers, reinforces and develops the place's inherent identity.
The new facility offers forward-looking apartments. The meeting between a new residential environment and the worthy buildings from the early 1900s, as well as park and garden highlights the many qualities of our client's ambition without compromising the site's exclusive character.
The new buildings on the property have become a quality project based on in-depth knowledge of the area's historical conditions, the transformation of the garden into an integrated housing structure, and a complex housing design.
BNV 15 is an important environmentally friendly residential environment with high architectural qualities. Bygdøy is a very attractive area with a distinctive character in Oslo. The project builds under the local character of the solution proposal.
Situation
The project is located along Bygdøynesveien road, on the Bygdøy peninsula just outside Oslo. The area is characterized by residential buildings with large gardens and green spaces, as well as proximity to several well-known museums and landmarks. With its distinctive character, Bygdøy is a very attractive area in Oslo.
The plot, a 16-acre English-style park, belonged to a New Baroque mansion that until 2012 was used as the Canadian ambassador's residence. The main house from 1916 and the central park area are regulated for the preservation of the cultural environment, while new buildings are allowed in rows of separate villas on each side of the park.
Users
The target group of the BNV15 housing project is defined by a layer of solid economy that wants quality housing and proximity to Bygdøy and its qualities. The apartment mix provides the opportunity to adapt different types of households within this segment. The architecture uses solid materials that refer to qualitative living environments.
Approach
The architecture main approach is based on the site regulation's proposal with six freestanding buildings, three on each side of the property's park facilities. Since these have different character and orientation, we have divided them into two typologies:
• The park houses, to the east, which lies between Bygdøynesveien and the property's park.
• The garden houses, to the west, located in the green area between the property's park and adjacent property to the west.
Both groups refer in scale and design to the residential construction of the local context of Bygdøy. It is important to have a nuanced approach to the place with the distinctive and valuable historical buildings on the site, while at the same time the new apartments should offer attractive housing with good indoor and outdoor space for the residents. Therefore, it is crucial to define connections to the surrounding park, the garden, the building environments and the neighboring properties.
The park houses are organized so that they face the park in the west with access from the east side towards Bygdøynesveien. The volume of each house is organized so the main entrance is clearly displayed and centrally located. This helps to articulate a simple vertical order. Essentially, the floor plan is organized according to light and orientation so that the day rooms are organized to the southwest and the park while the bedrooms mainly towards the northwest.
The garden houses are oriented to the southwest and in the east facing the park with access from it. The building group has a character that addresses the surroundings in a different way in relation to the type of apartment. The apartments on level 1 have their own private ground floor parcels facing two directions and direct access to the park. The floor plan is organized according to light and orientation so that the daytime zone always has daylight from three sides with contact both towards the park and towards the evening sun in the southwest.
Materiality & Landscape
The architecture uses solid materials that refer to distinctive qualitative living environments. The buildings have cladding of light-soaked bricks in a bright design that link the buildings to the main house. The brick's special long format and unique, uneven surface give the facades a timeless look that is complemented by modern details and design language. Brick mortar is tinted in the same color to give the facades a calm and homogeneous feel.
The aim is to use a very limited material palette in addition to the brick facade, including glass in window openings, oak for entrance doors and black-lacquered window frames and technical installations. Prefabricated tile panels are used for exterior ceilings, window sills, and horizontal guardrails on the roof terraces. Brick lattice walls have been also used in front of selected windows with a special need for visibility and in larger fields on the terraces facing the garden.
The buildings are constructed with sedum roofs which help to fit in the surroundings. The outdoor areas are characterized by robust materials such as cobblestones on footpaths, plastered concrete in ramps and retaining walls, corten steel for plant boxes and black-lacquered handrails, gates and lighting elements.
Beech hedges are planted between the buildings and the existing lime hedge has been returned to the park. Thus, the private gardens are given a shielded character with limited access to the apartments. Furthermore, deep bursts on the roof terraces ensure privacy between the neighbors. The outdoor rooms thus create an atmosphere of landscape proximity and architectural quality.
Inside, bricks are also used on selected exterior walls against the roof terrace, oak veneer around the core of the floor plan and oak piles in parts of the ceiling, as well as high-quality wooden floors. Other wall and floor surfaces, e.g. in the bathroom, has been open to the choice of buyers.
Design Team:
Reiulf Ramstad Arkitekter
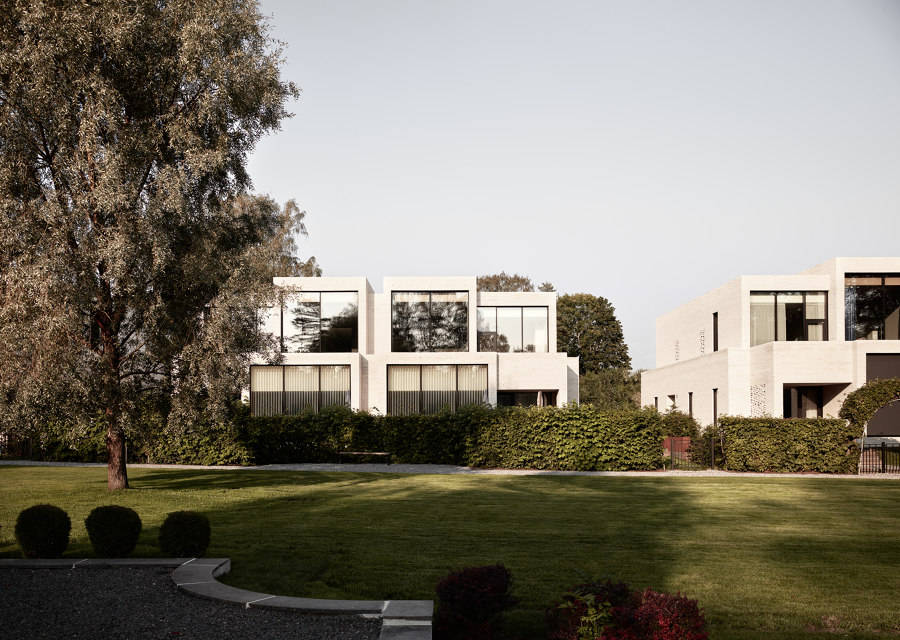
Photographe : Mariela Apollonio
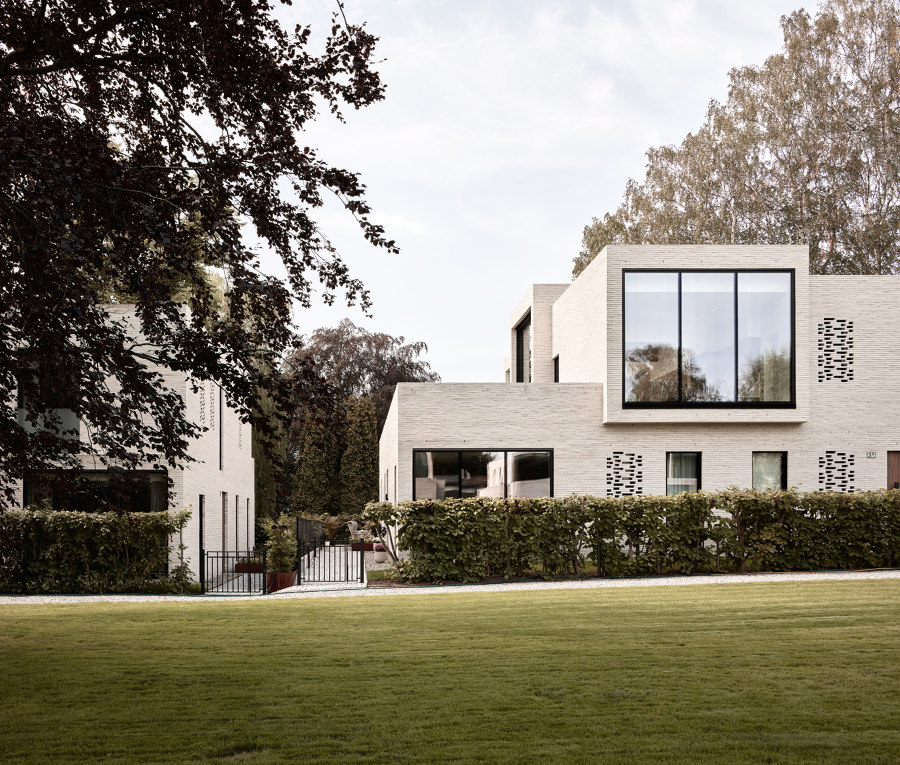
Photographe : Mariela Apollonio
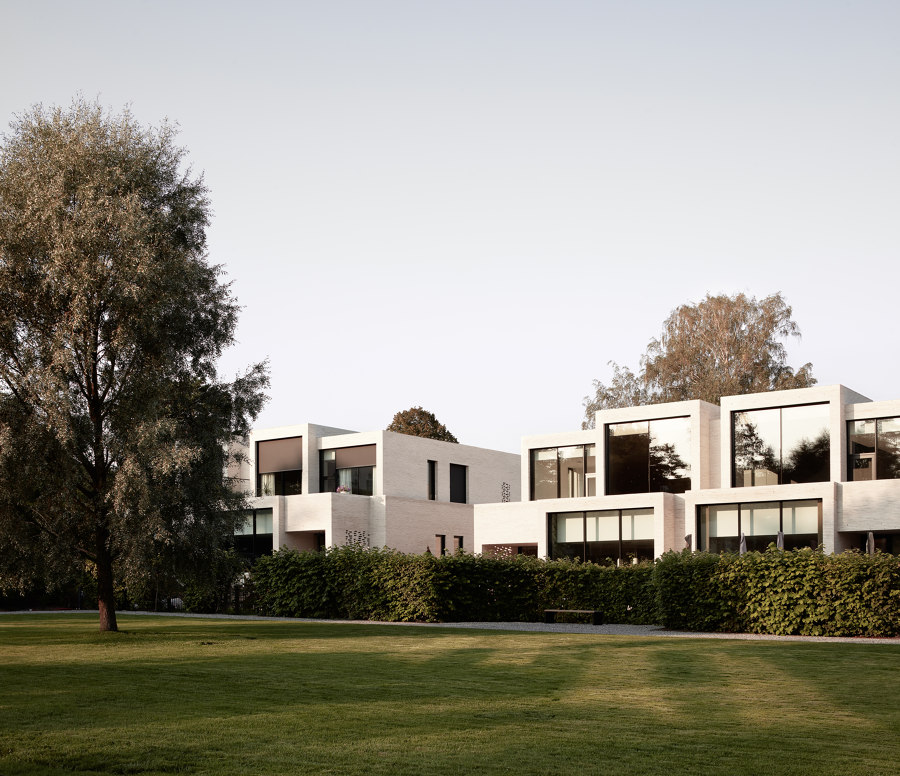
Photographe : Mariela Apollonio
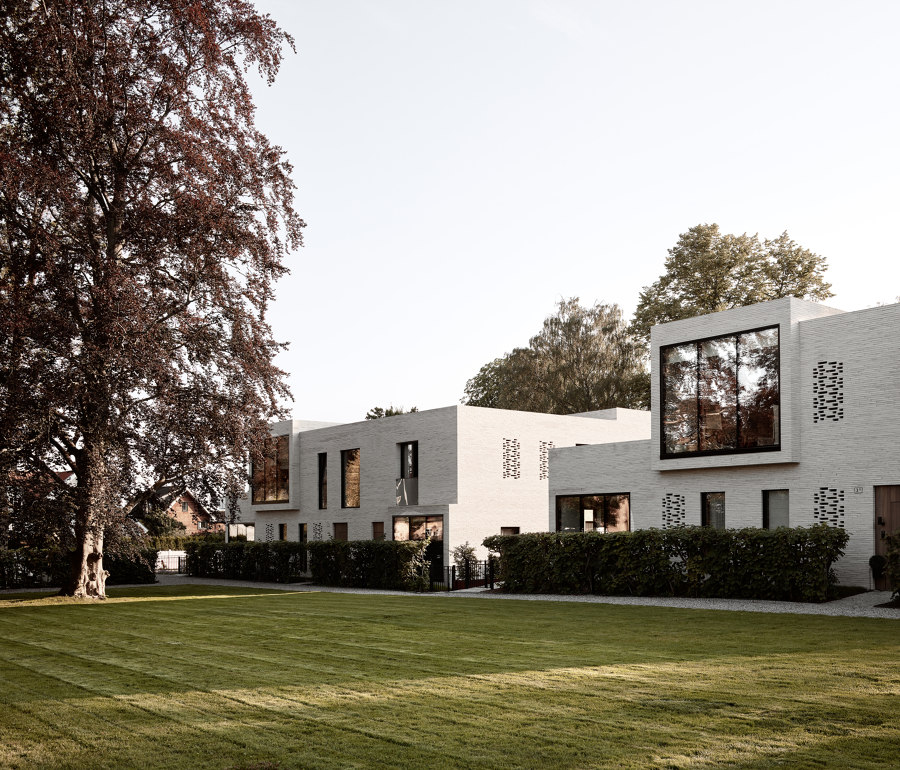
Photographe : Mariela Apollonio
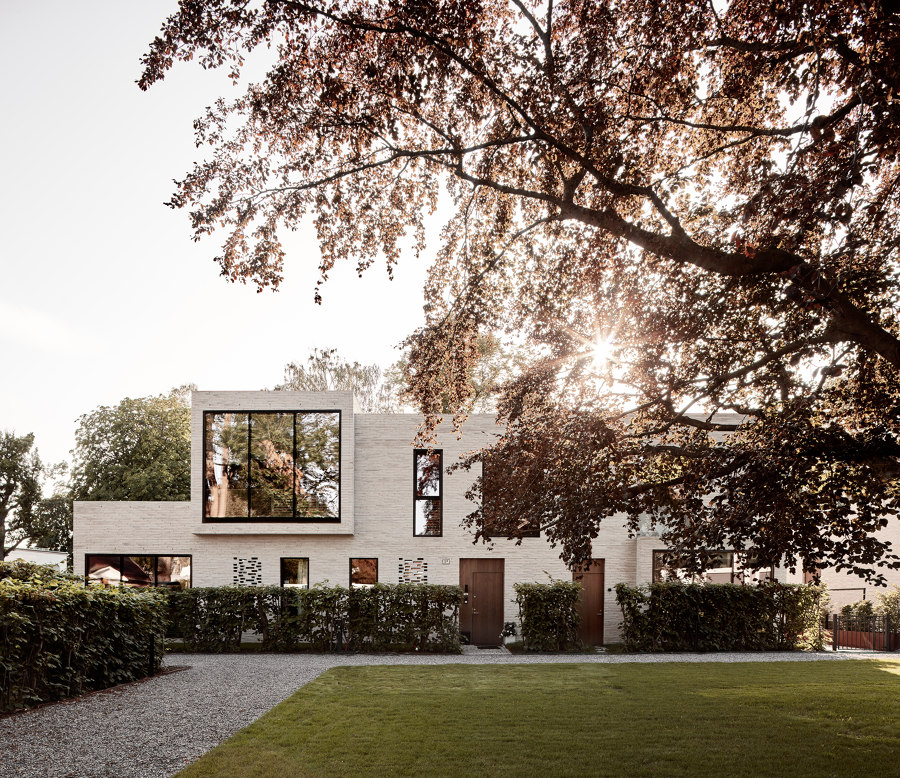
Photographe : Mariela Apollonio
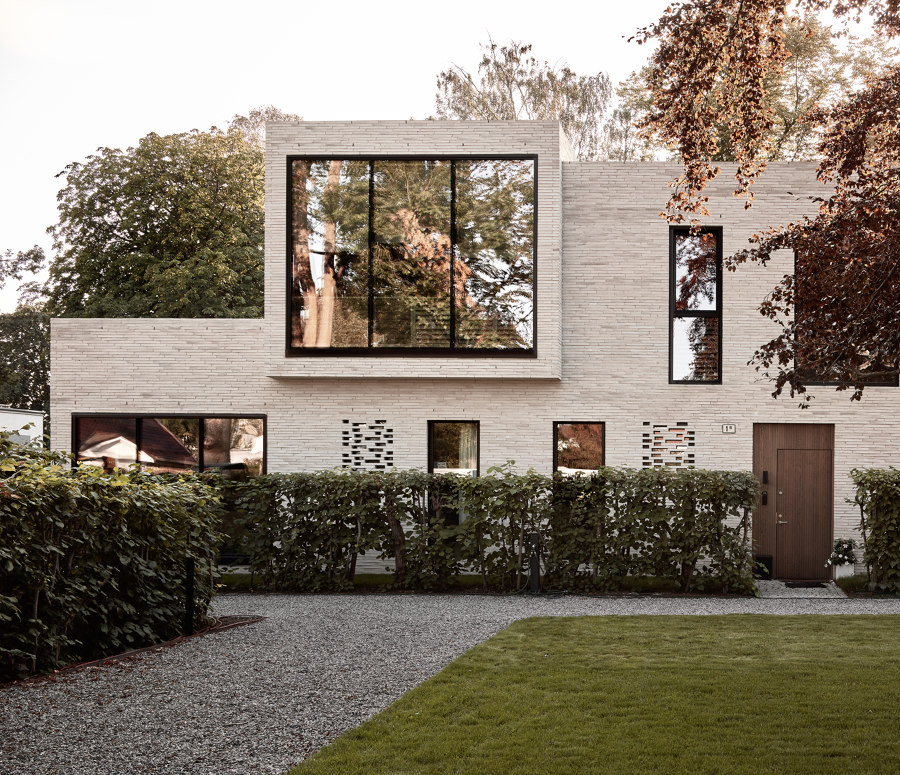
Photographe : Mariela Apollonio
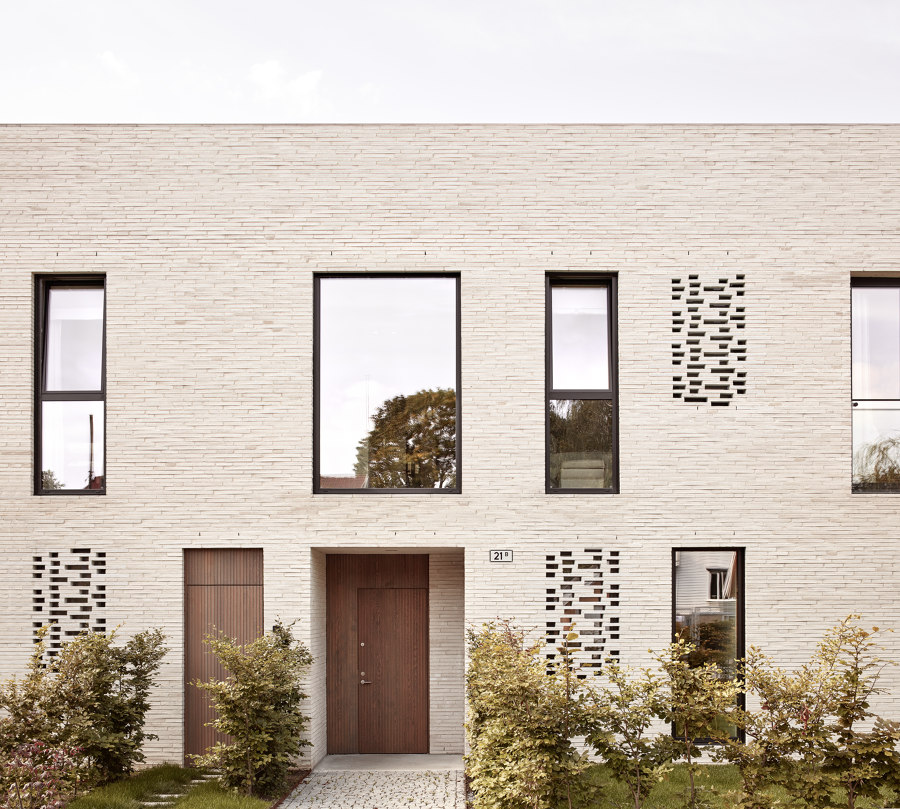
Photographe : Mariela Apollonio
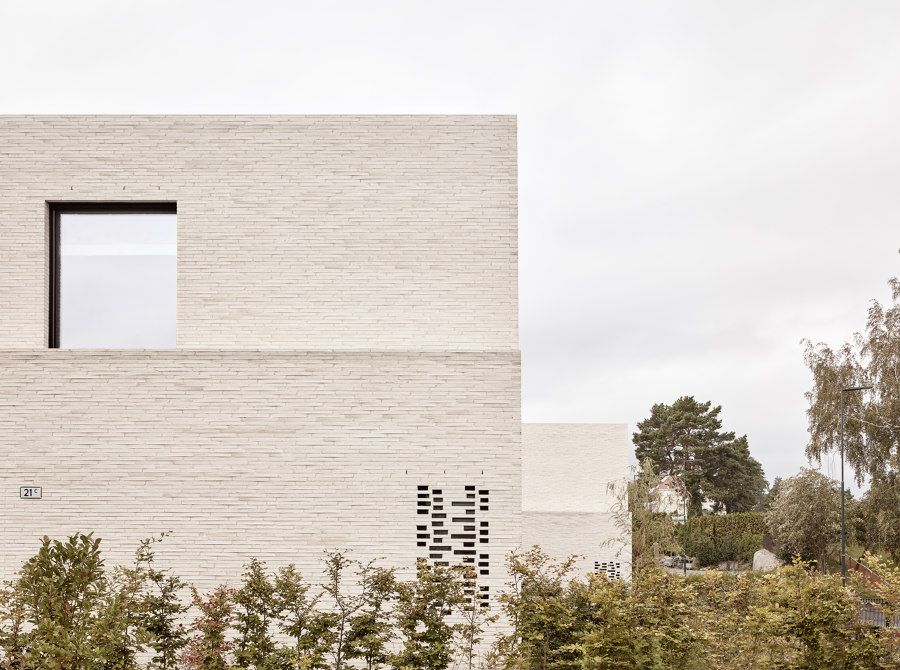
Photographe : Mariela Apollonio
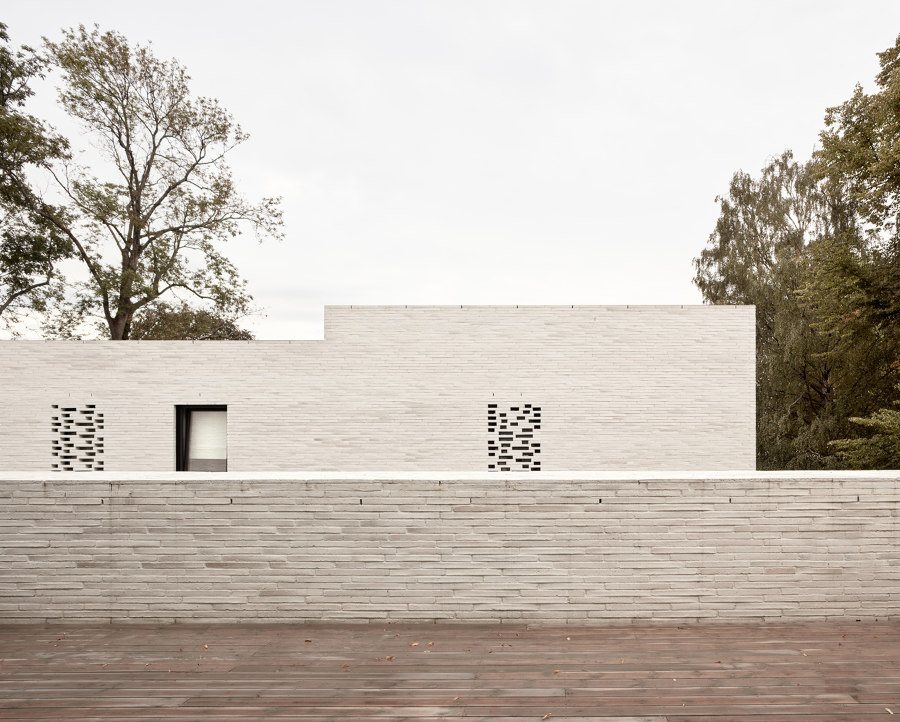
Photographe : Mariela Apollonio
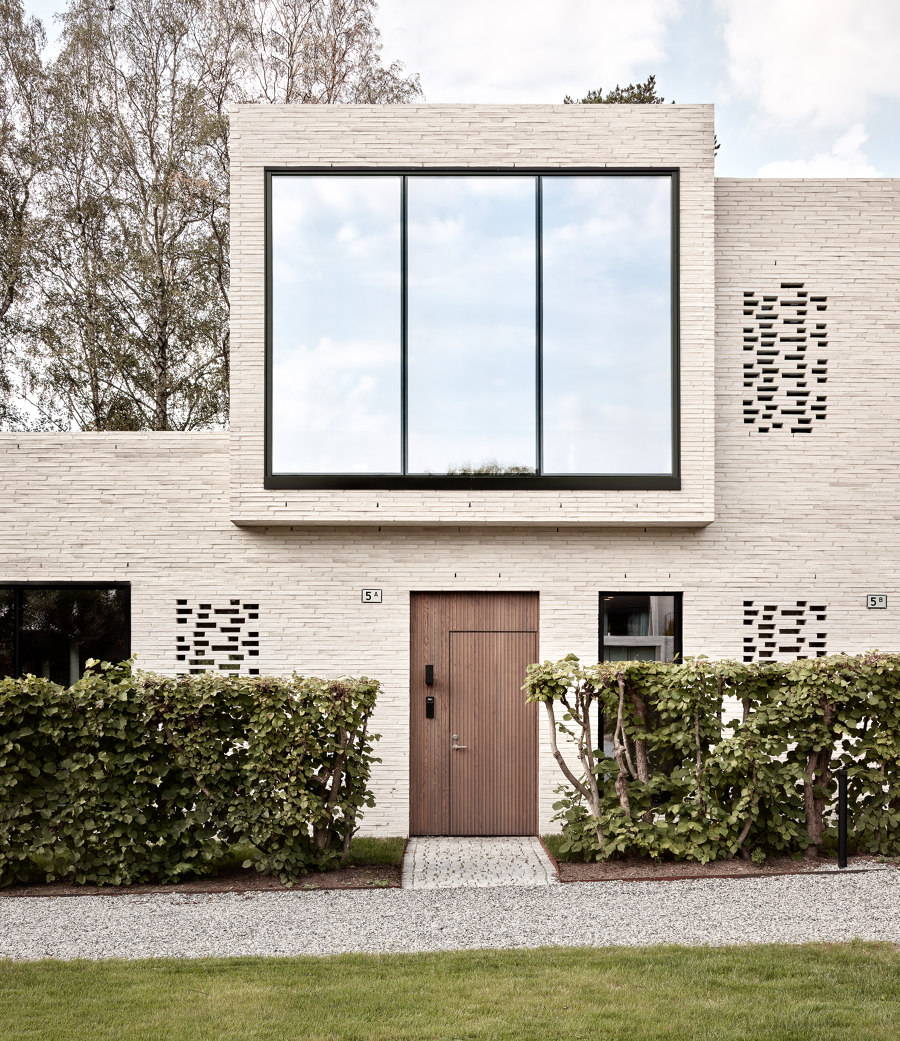
Photographe : Mariela Apollonio
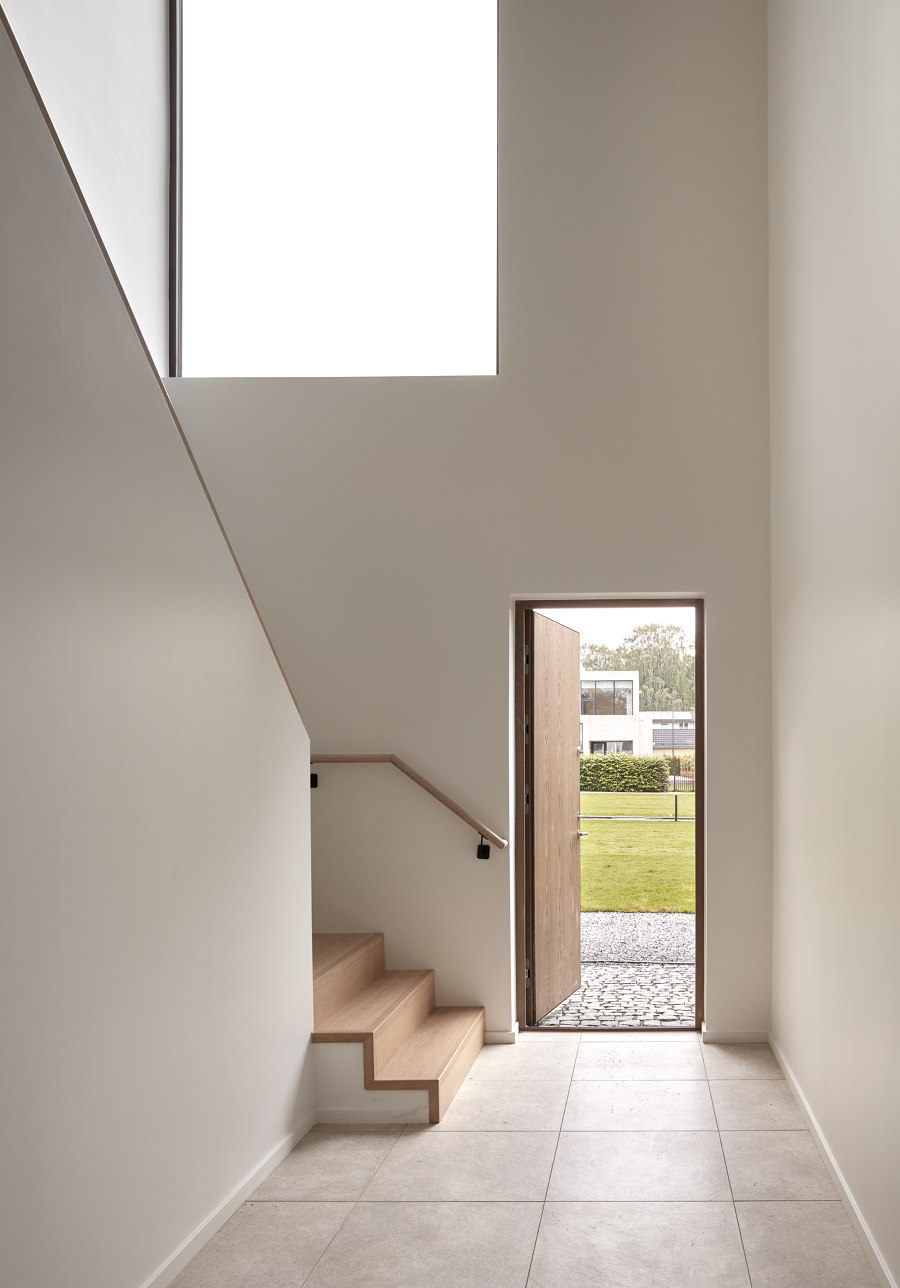
Photographe : Mariela Apollonio
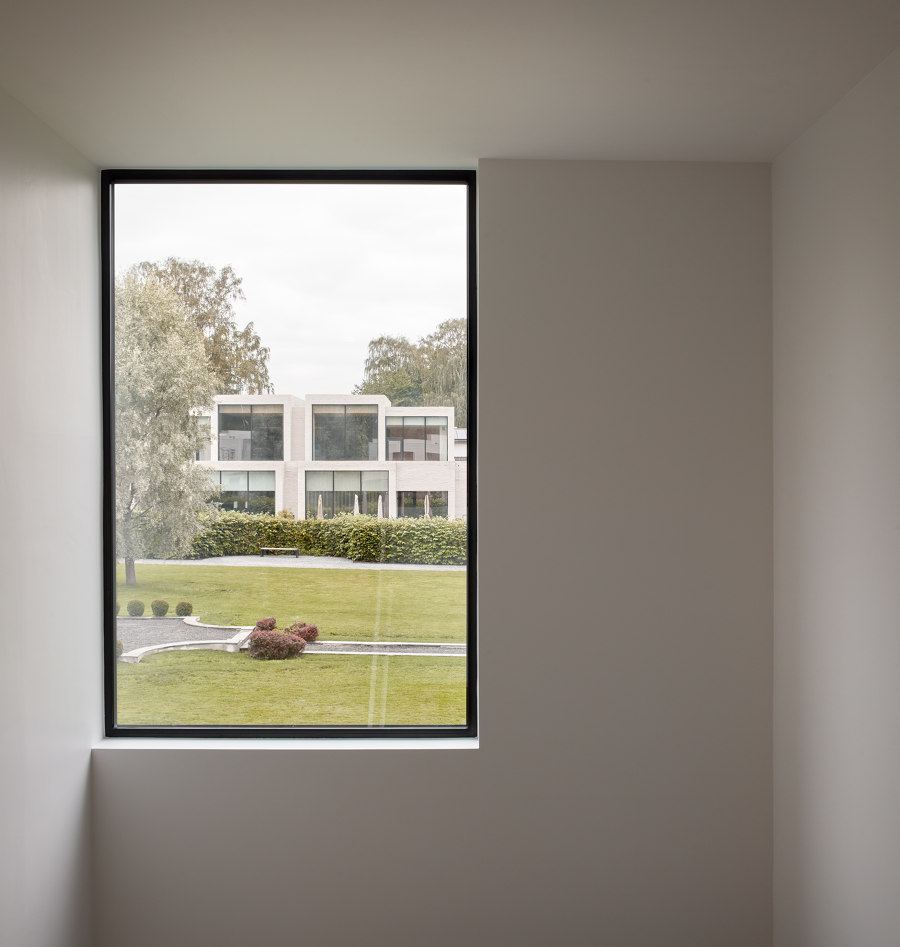
Photographe : Mariela Apollonio
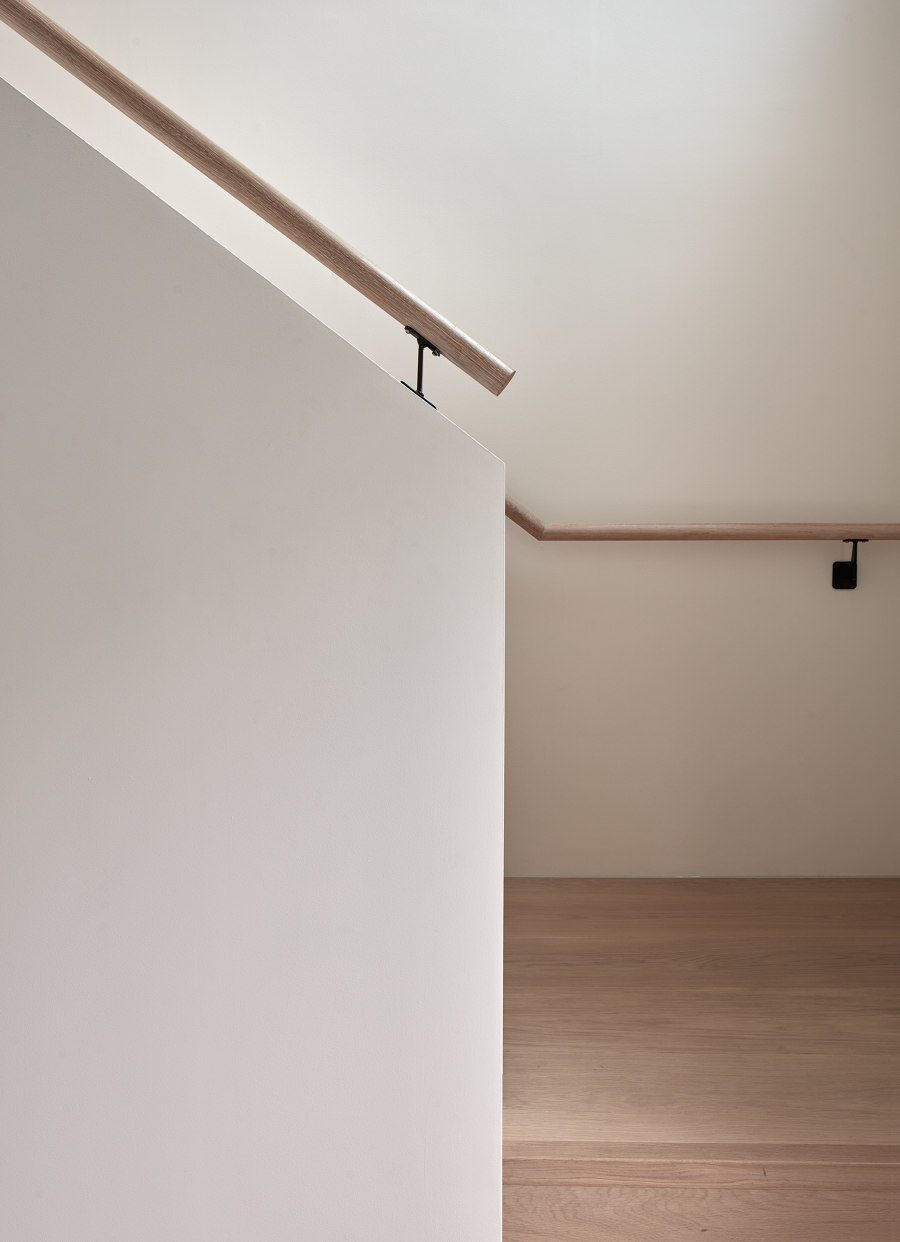
Photographe : Mariela Apollonio
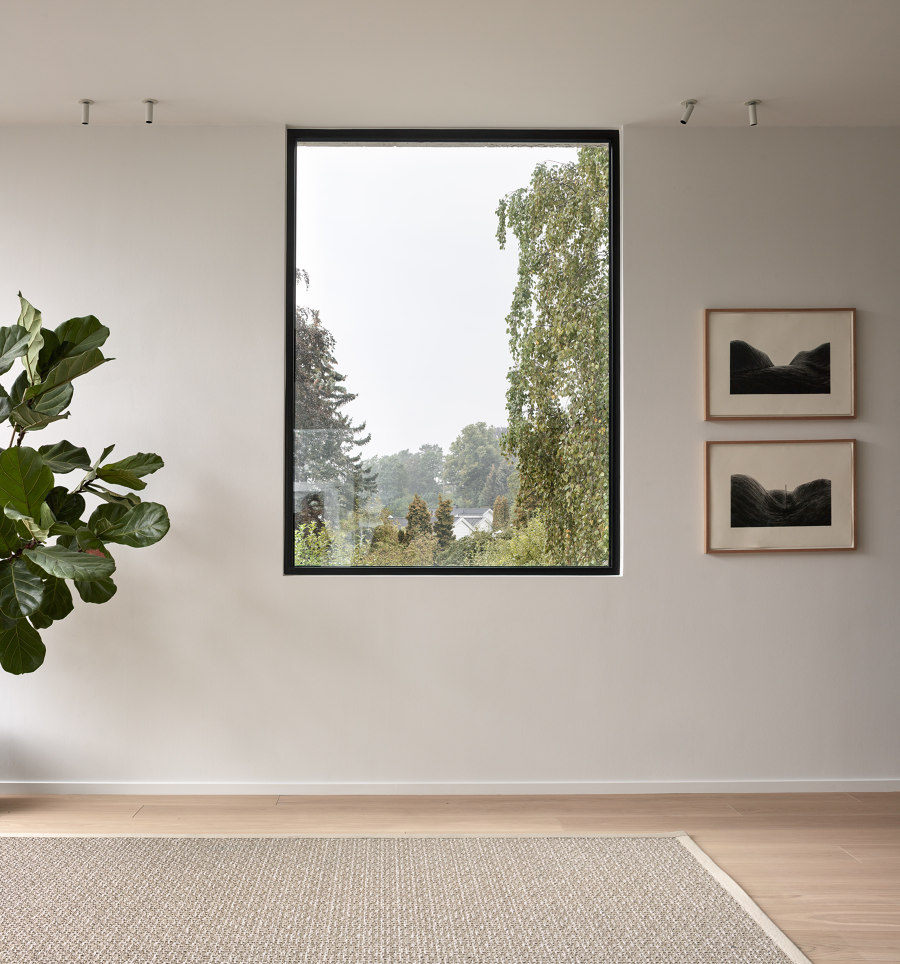
Photographe : Mariela Apollonio
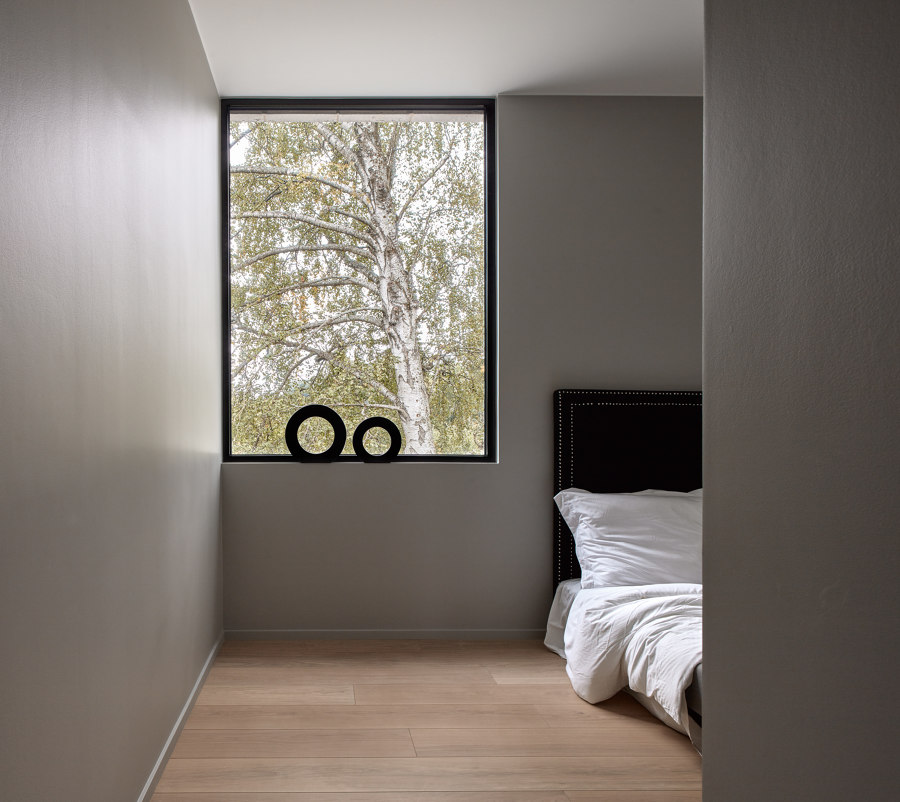
Photographe : Mariela Apollonio
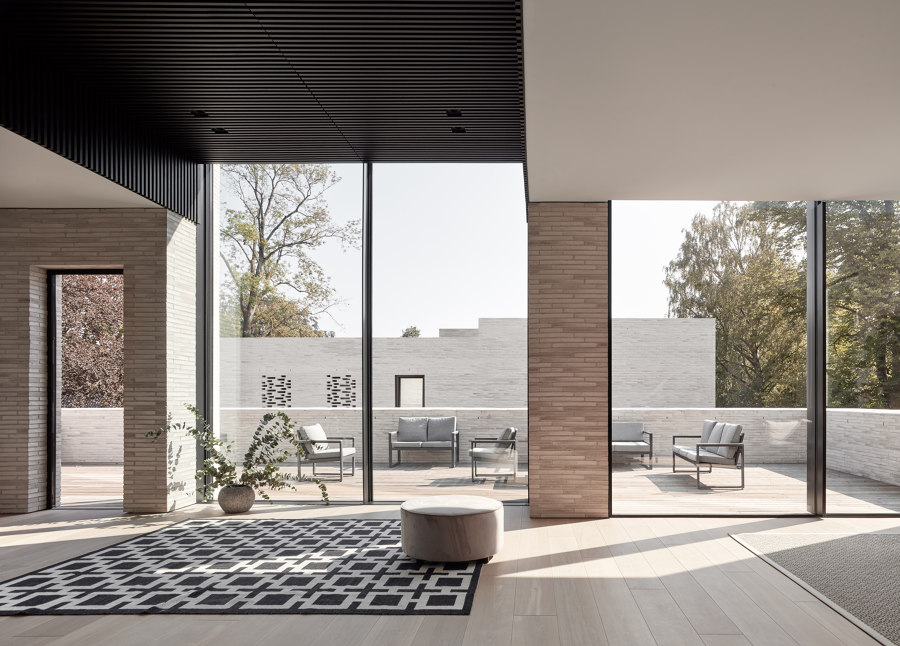
Photographe : Mariela Apollonio
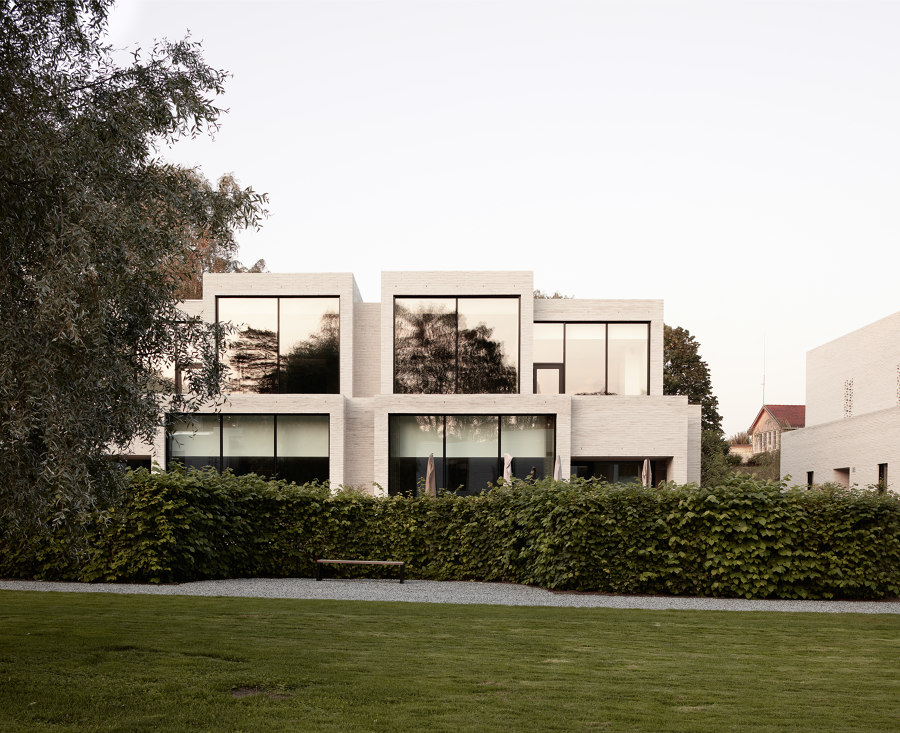
Photographe : Mariela Apollonio
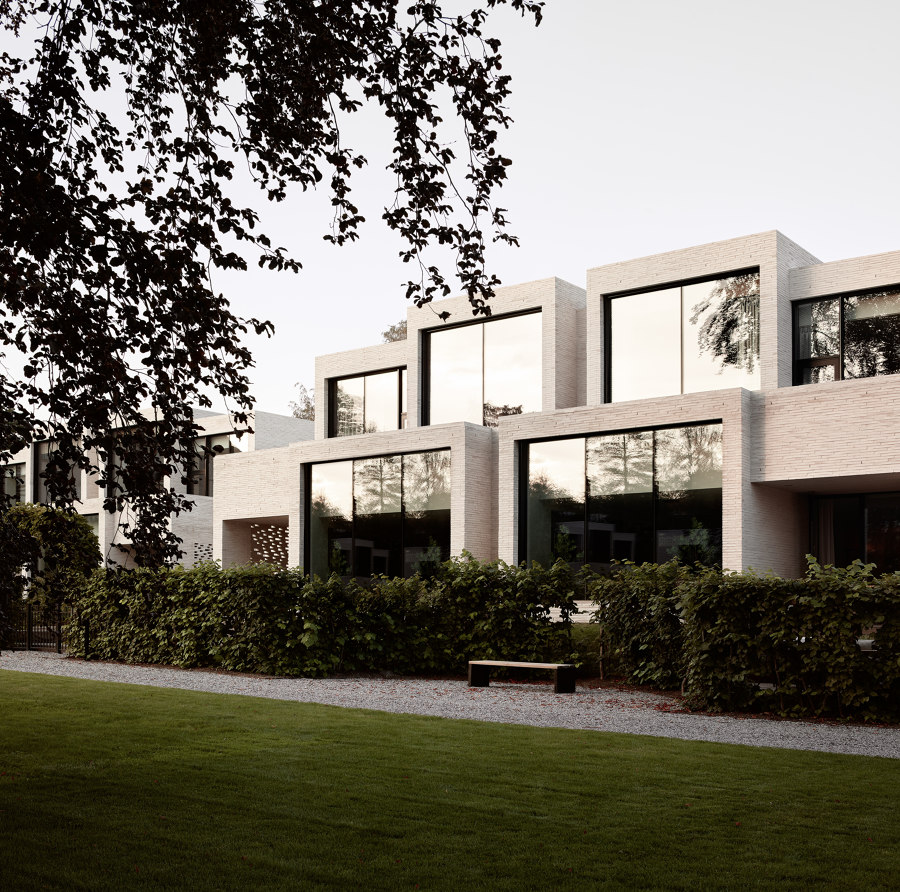
Photographe : Mariela Apollonio
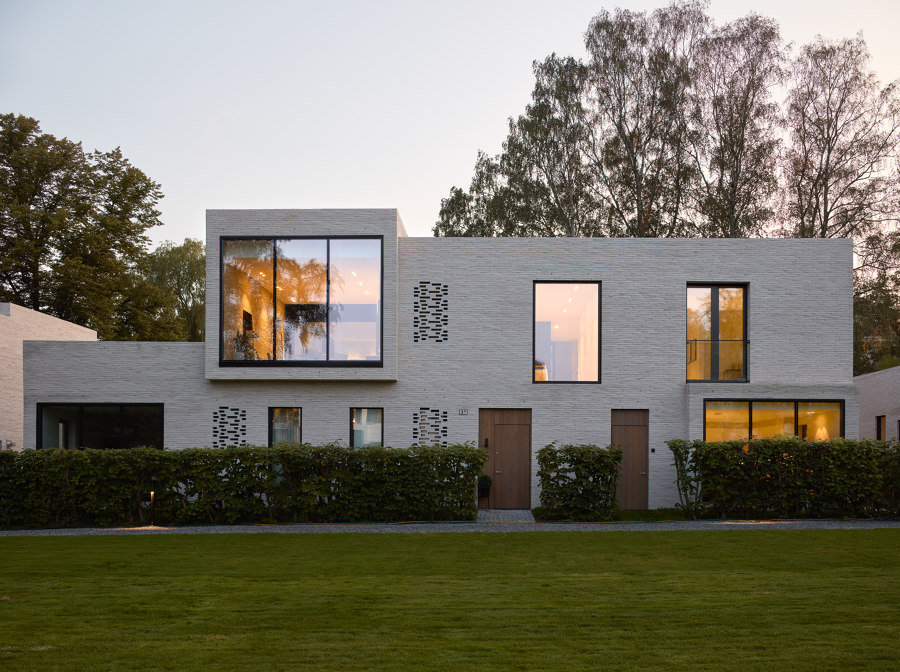
Photographe : Mariela Apollonio
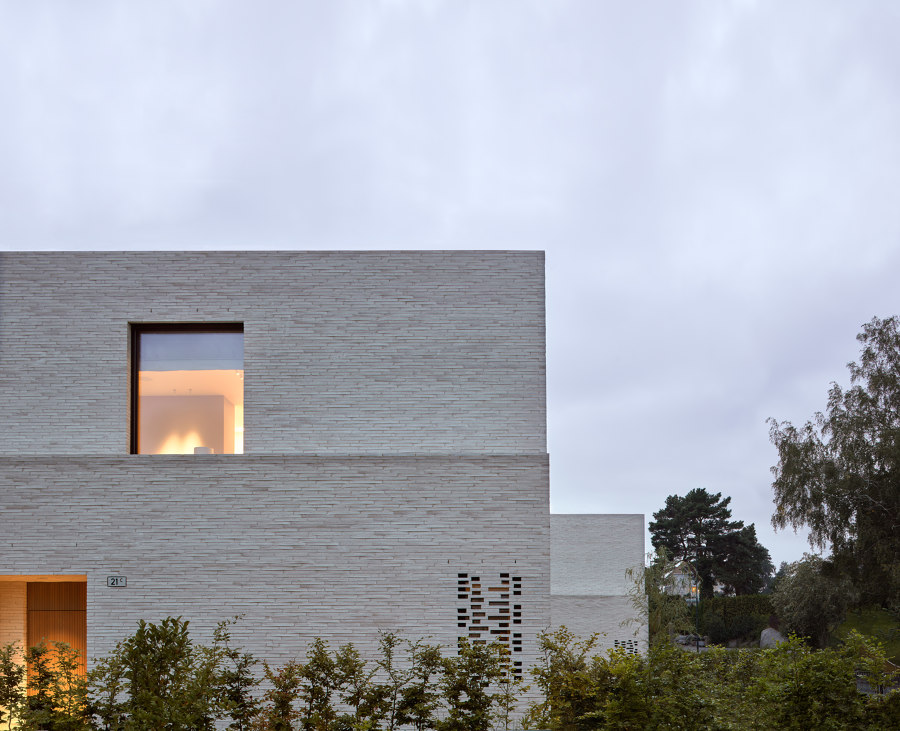
Photographe : Mariela Apollonio
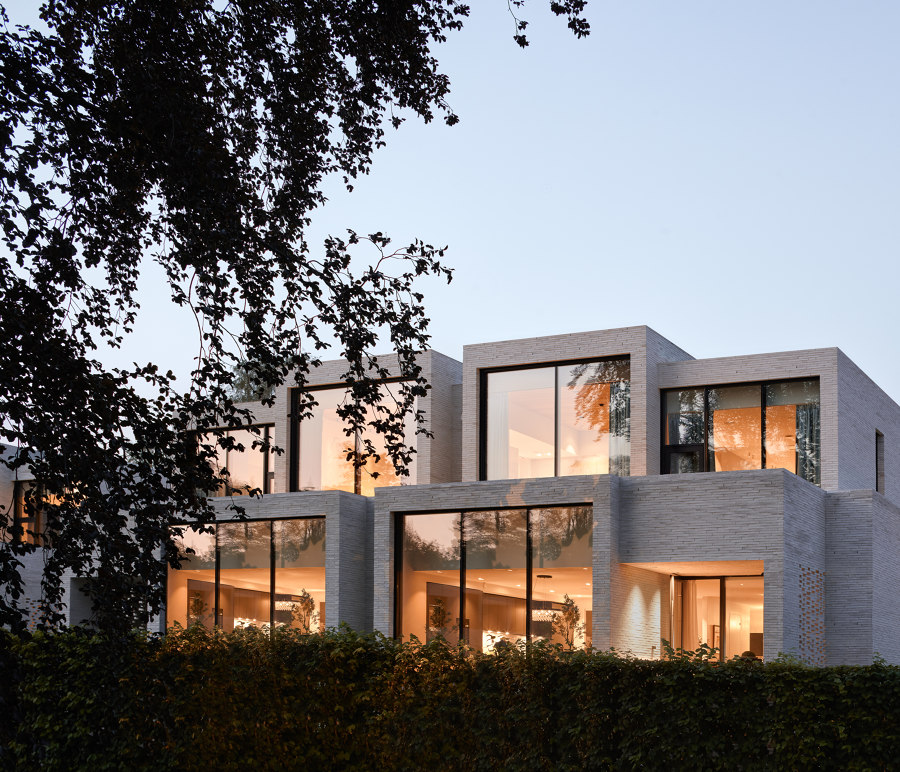
Photographe : Mariela Apollonio
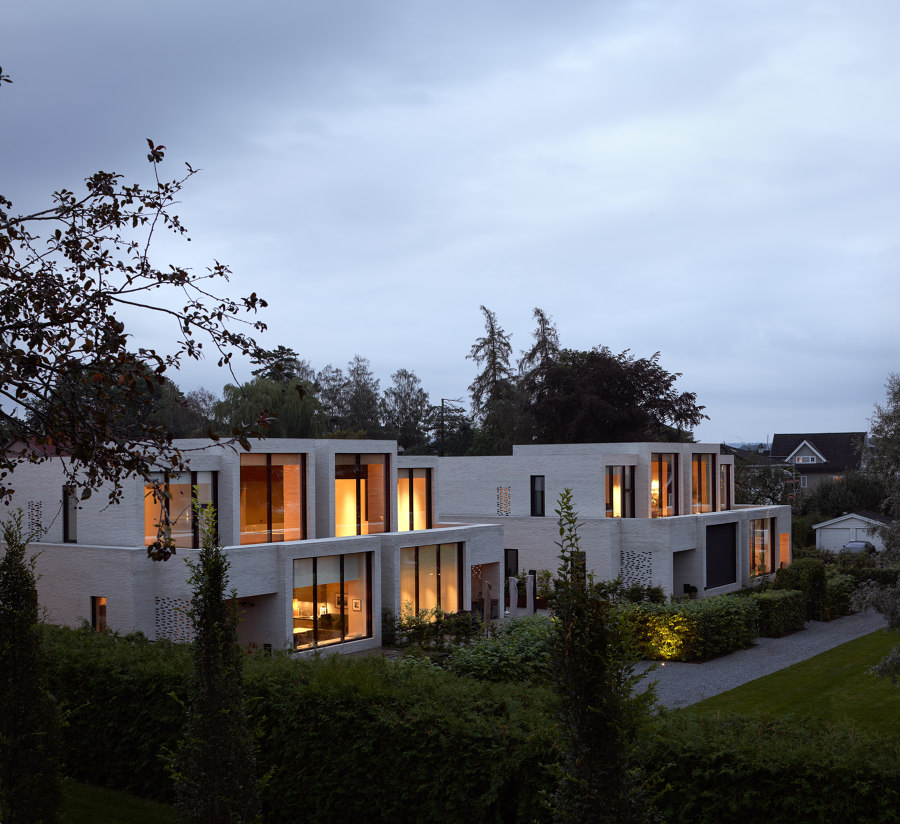
Photographe : Mariela Apollonio

























