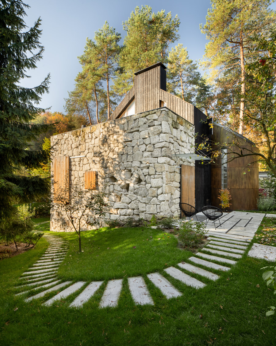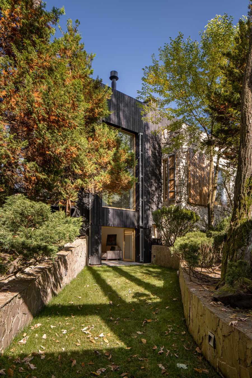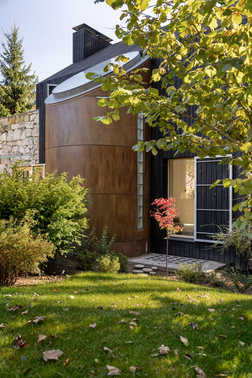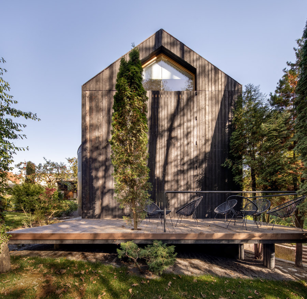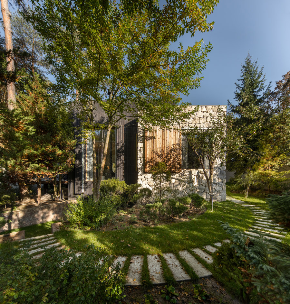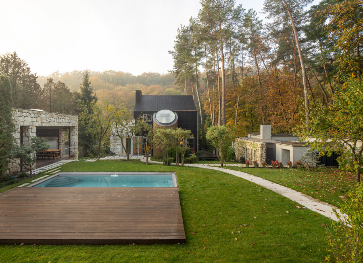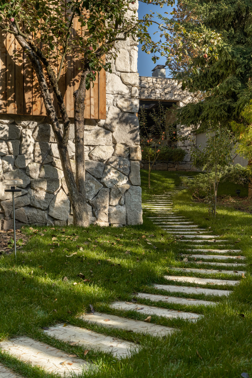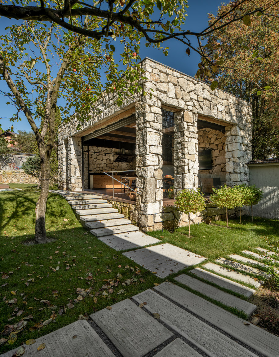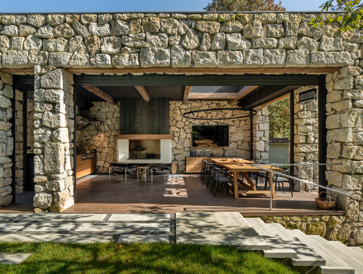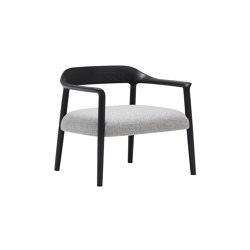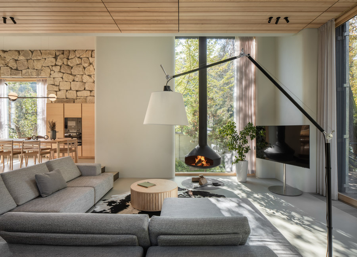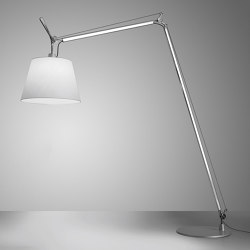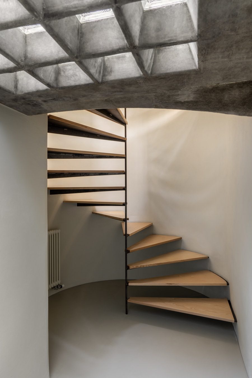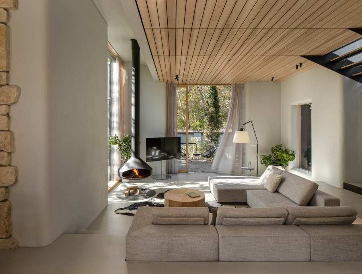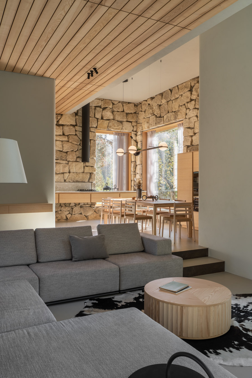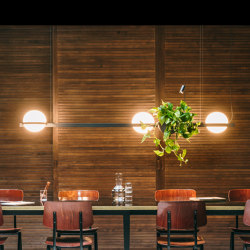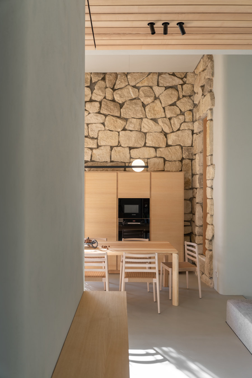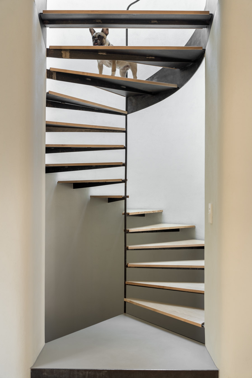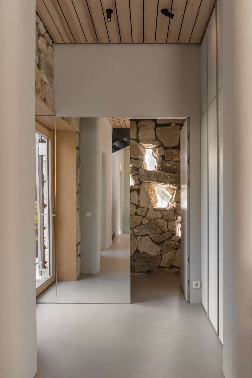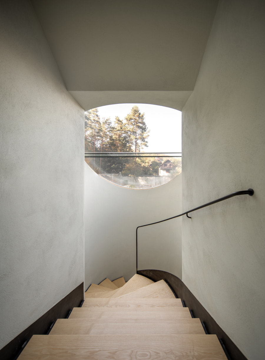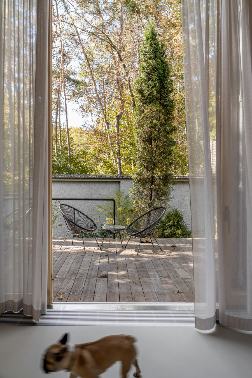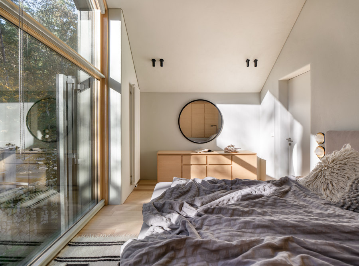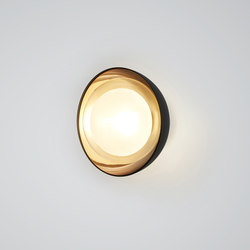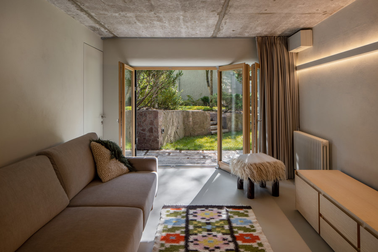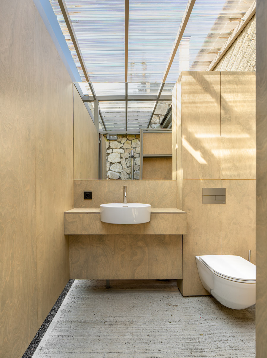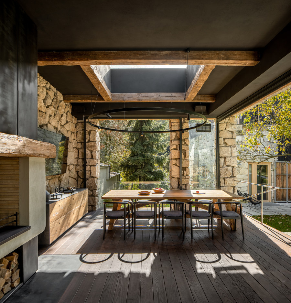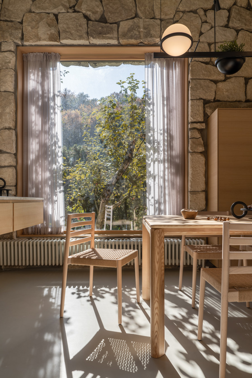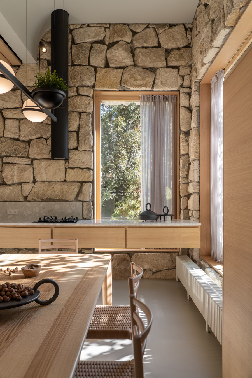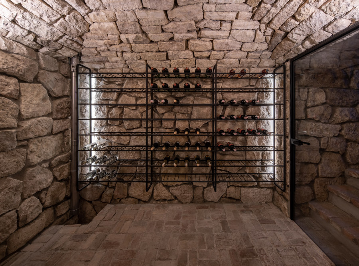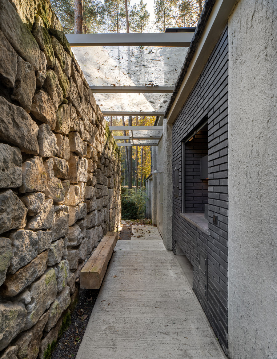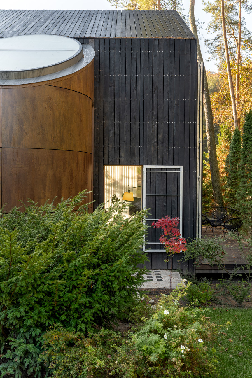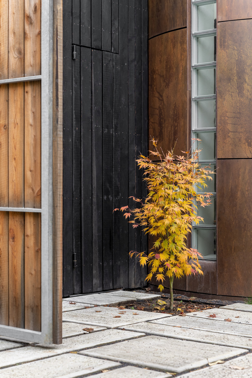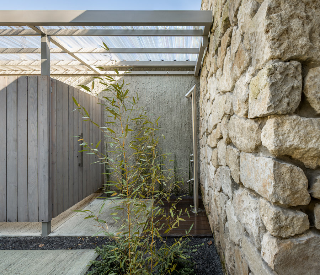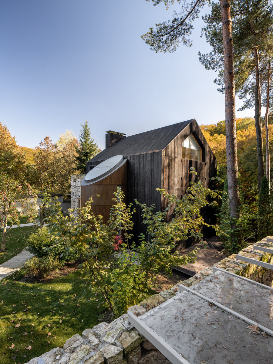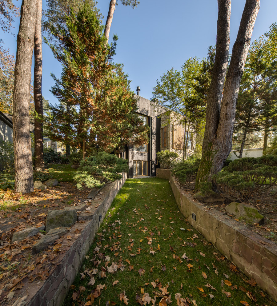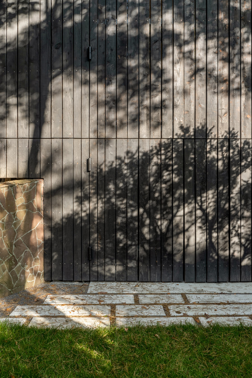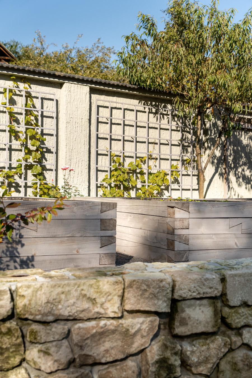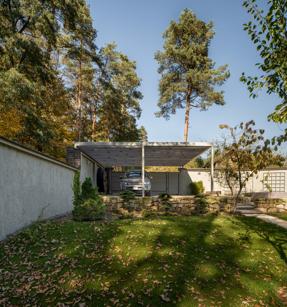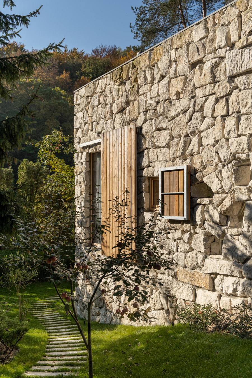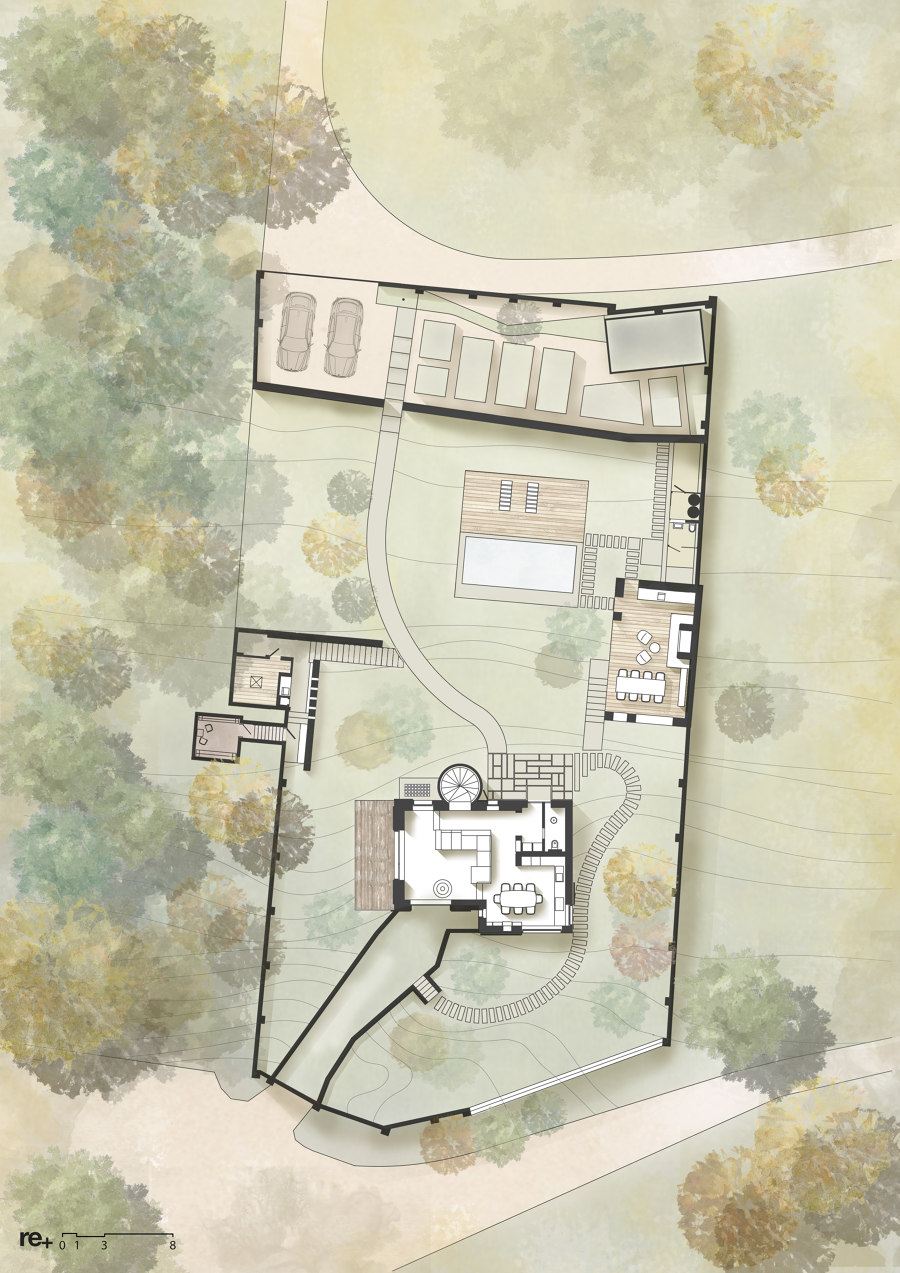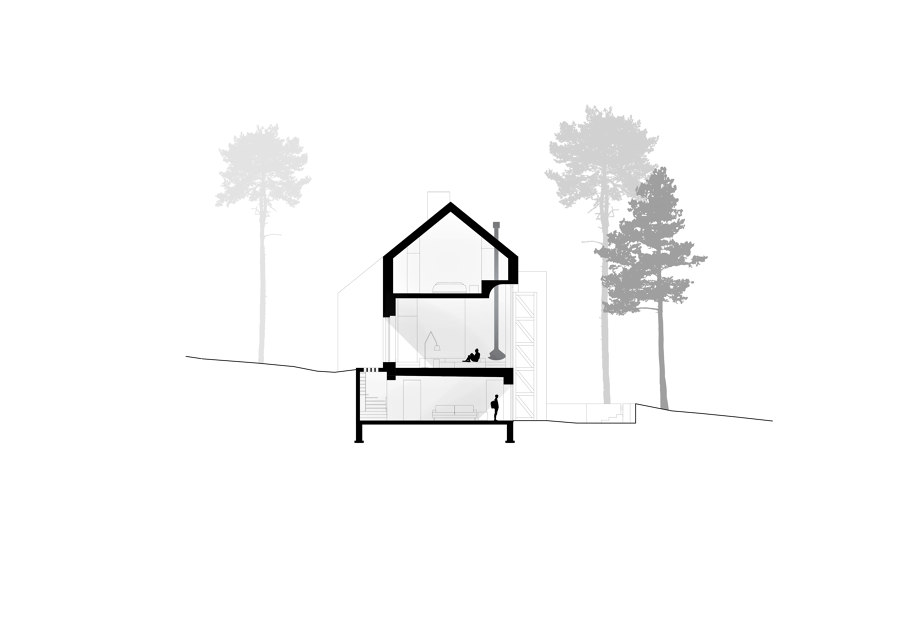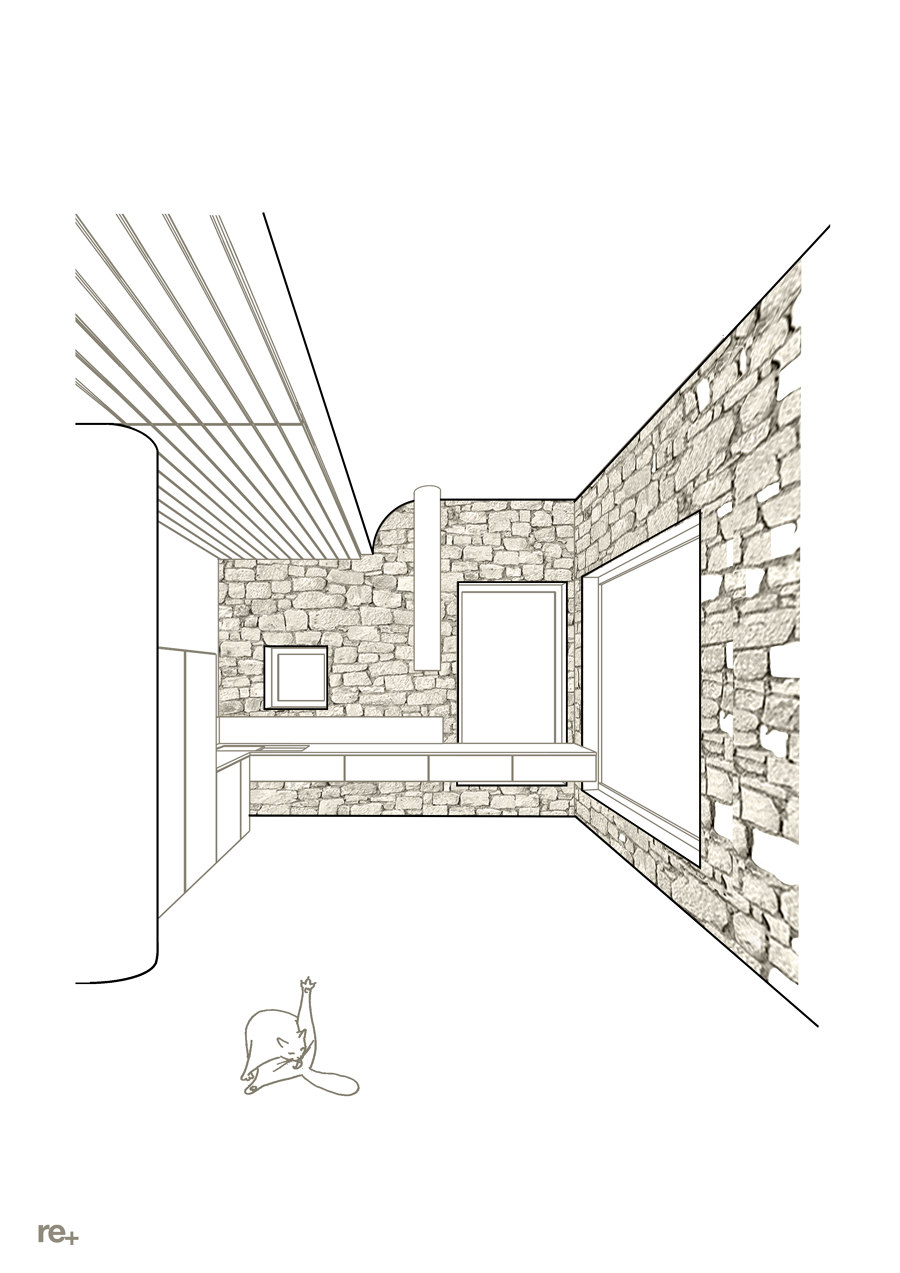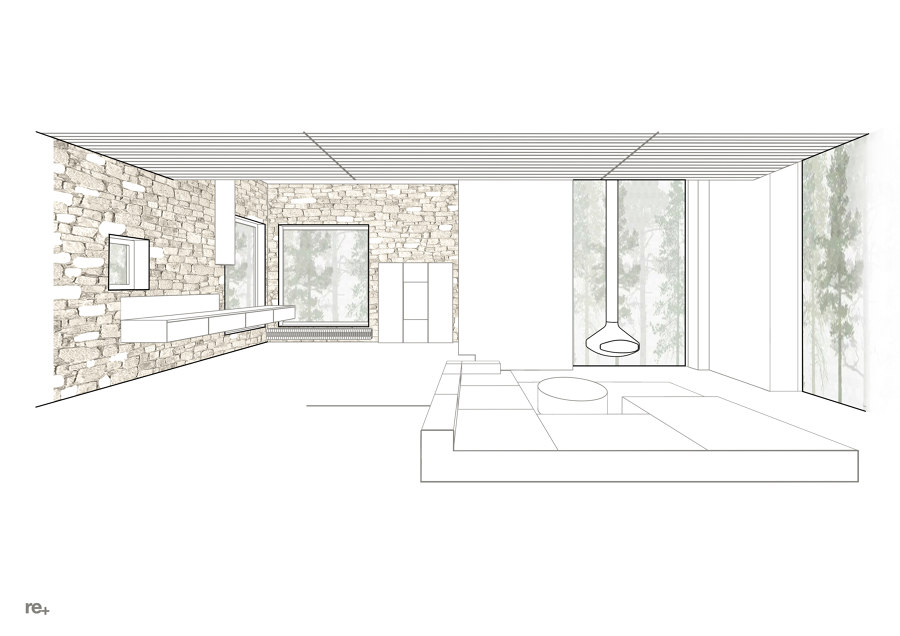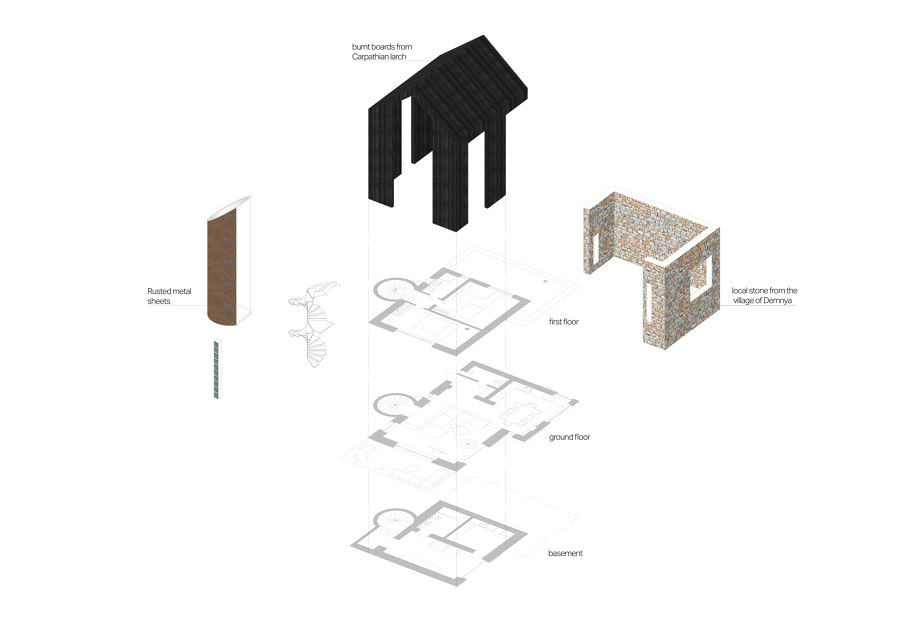This is a suburban two-story house in a forest area near the city. Location is its key feature. You can't see the road, there's no noise, there's a forest around, big pine trees, and nearby there's an old picturesque recreation center with the forest lake that everyone knows under the name "Lviv’s Switzerland".
This prompted us to get inspired by the Swiss approach. The focus was on the fact that this is a house for vacations without refined aesthetics, which does not involve permanent residence. The site's shape is inconvenient, the relief is complex, and there are many trees. The main goal was to successfully integrate the architecture into the natural environment and preserve the surrounding vegetation.
We expanded the old one-story cottage into a two-story house with an additional basement level. There are two bedrooms upstairs. The main space on the first floor includes a rest area, a kitchen, and a terrace. In the basement, there is a guest room and a boiler room.
There are many details: stairs, built-in windows, shadow seams, smart home technologies, natural stone, burnt wood, and paths. The highlight is a large gazebo that opens onto the main lawn. There is also a swimming pool, a parking area with two entrances, and a vegetable garden with raised beds.
Replus Bureau implemented the entire complex of works with full-cycle project management, various specialist consultations, selection of contractors, tenders, construction supervising, etc. We preserved the spirit of the place by using all local materials and solutions: concrete, cement, crushed stone, local stone from the village of Demnya, recycled tiles from old houses of the Austrian period on the fences, Ukrainian metal, wood, facade lined with Carpathian larch, pine pergolas, Ukrainian oak floor, oak veneer furniture, Ukrainian pine windows.
The facade and roof are sheathed with burnt boards. The paths, at first glance, are simple. However, in reality, all concrete slabs are custom. They have built-in lighting, drainage, etc.
The pool is covered by a removable terrace, and the house is closed by shutters. Everything is thought out so that it closes like a box. This allows, in particular, to reduce heat loss.
The interior is minimalistic and monochrome. The countertop in the kitchen is custom-made from local stone. This is the author's technology of the master.
The bathroom has a stone wall with glass blocks from the local factory. The washbasin performs the function of a towel dryer. We made a custom stainless steel sink with a stand and mirror, and the entire structure is heated.
The most outstanding achievement is the metal stairwell. It was possible to make it extremely elegant due to the skinny rod. Both children and older parents of the customer say that they are ultra comfortable and pleasant to go down and up. The round solid, frameless window with a three-layer triplex is the largest possible size.
The soul of this house is in complex knots. This project reflects well the philosophy of Replus Bureau.
Design team:
Lead Architect: Dmytro Sorokevych
Project Management: Replus Bureau, Igor Vintonyak
