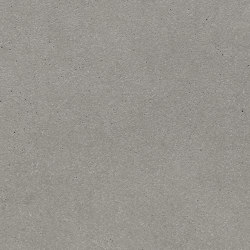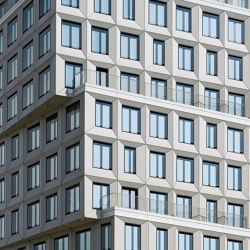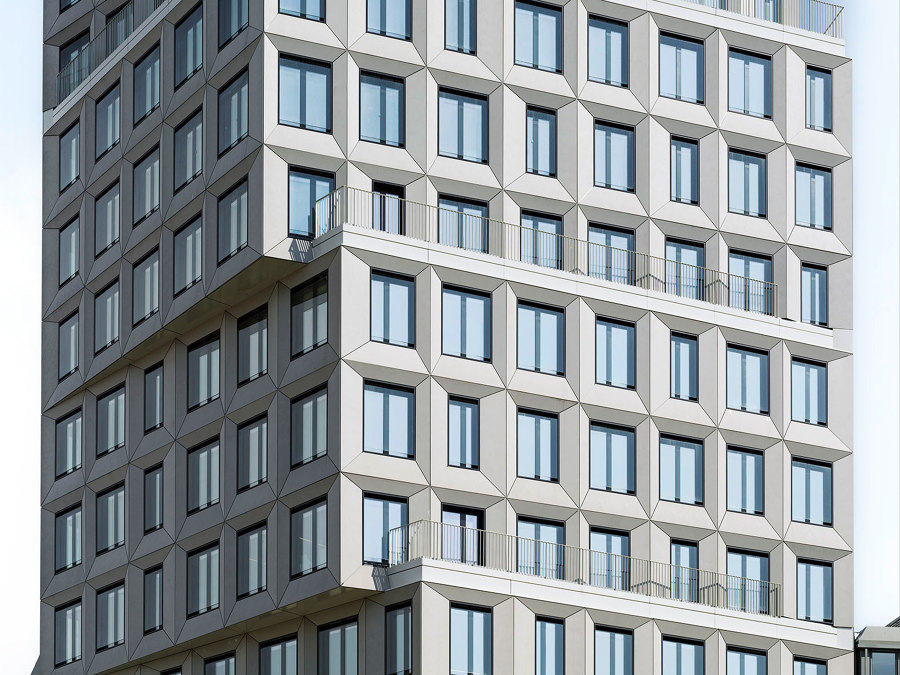
Photographe : Ditz Fejer
Vibrant Silhouette through Geometric Rieder Facade
The Heimeran office complex, situated in a prime location in Munich, is characterised by its striking architecture, with a stacked 14-storey tower that commands attention. The architects from OSA Ochs Schmidhuber designed over 13,000 square metres of state-of-the-art office space and 1,600 square metres of retail space across 14 floors. The individual floors are stacked like building blocks, slightly rotated, and shifted around the axis of the vertical architecture. This layered design creates an equivalent for the dynamic movement at this busy intersection.
For the exciting facade, 3,800 square metres of concrete skin panels by Rieder were expertly mounted to create a three-dimensional appearance and rhythmic pattern. Eight panels in the colour silvergrey converge at each intersection point, giving the building envelope a geometric plasticity.
Unique and Forward-Thinking
Flexible and, above all, developed with the future in mind—this is the category that the concrete skin elements used in this project fit into. The 13 mm thin concrete panels can be fully customised in terms of format, surface, texture, and colour. Just as modern workplaces should be flexible and sustainable, Rieder's concrete solutions for the facade operate on the principle of "individual, straightforward, and durable."
In addition to the aesthetic advantages of this architecturally sophisticated facade solution, the robust glassfibre reinforced concrete elements were particularly convincing due to their technical benefits. They are comparatively lightweight yet extremely durable. Along with low maintenance and easy installation, the material also stands out for its fire resistance and longevity. With a tested lifespan of over 50 years, the elements neither require sanding nor painting. This not only conserves resources but also makes a significant contribution to energy efficiency. On the path to climate neutrality, Rieder also developed a CO2-reduced concrete matrix, opening new avenues for sustainable construction.
Architect
OSA Ochs Schmidhuber Architekten
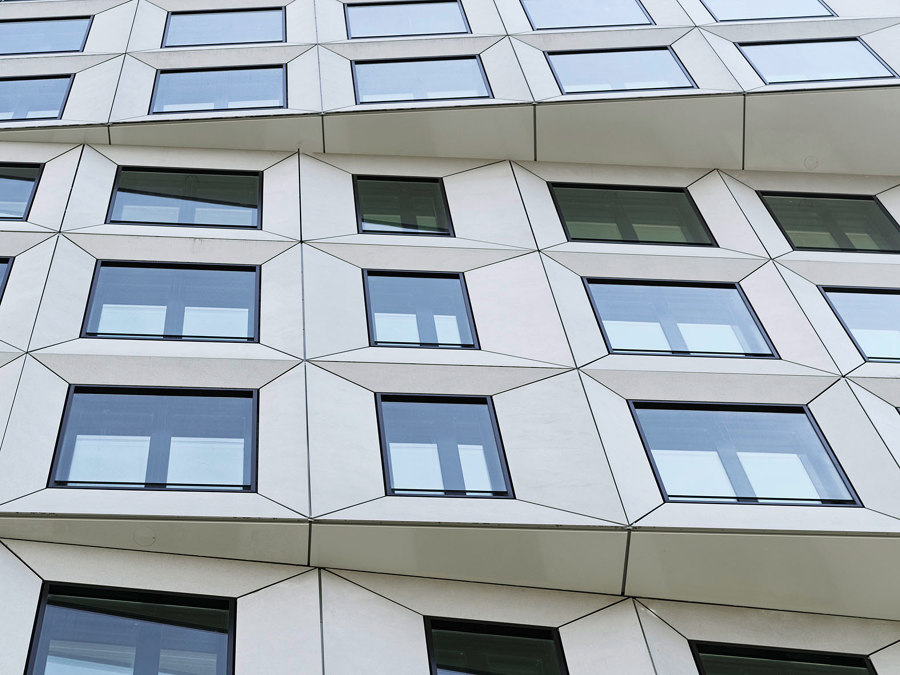
Photographe : Ditz Fejer
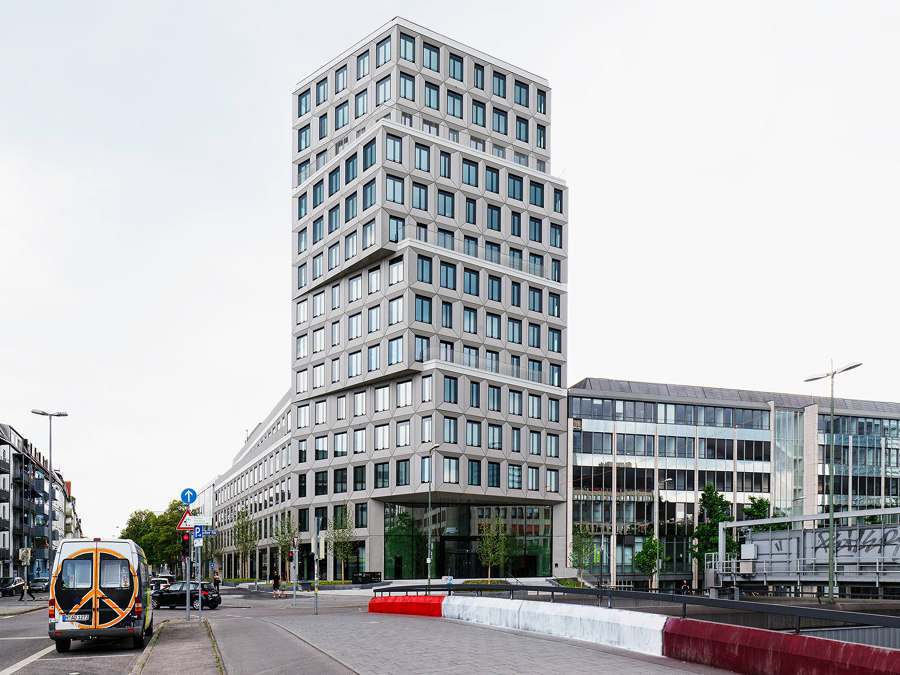
Photographe : Ditz Fejer
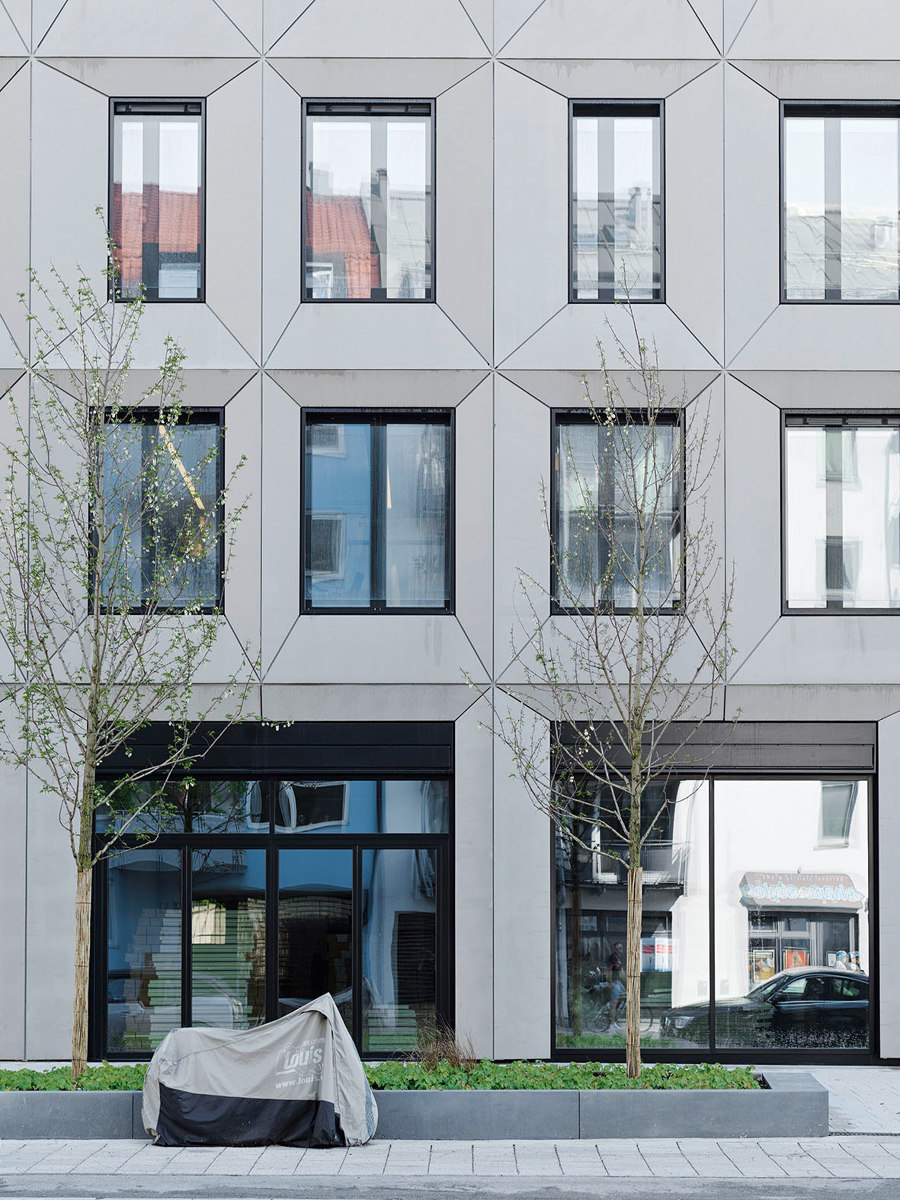
Photographe : Ditz Fejer
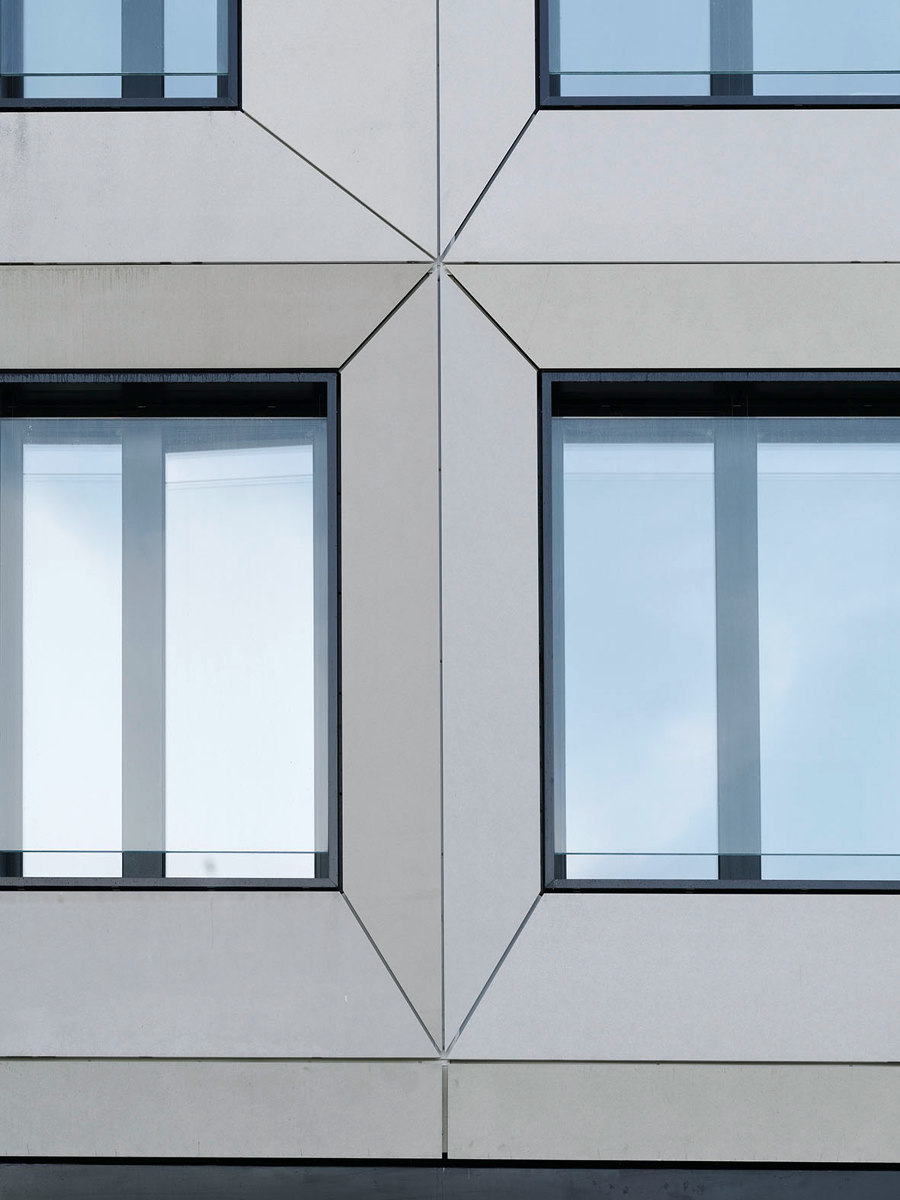
Photographe : Ditz Fejer
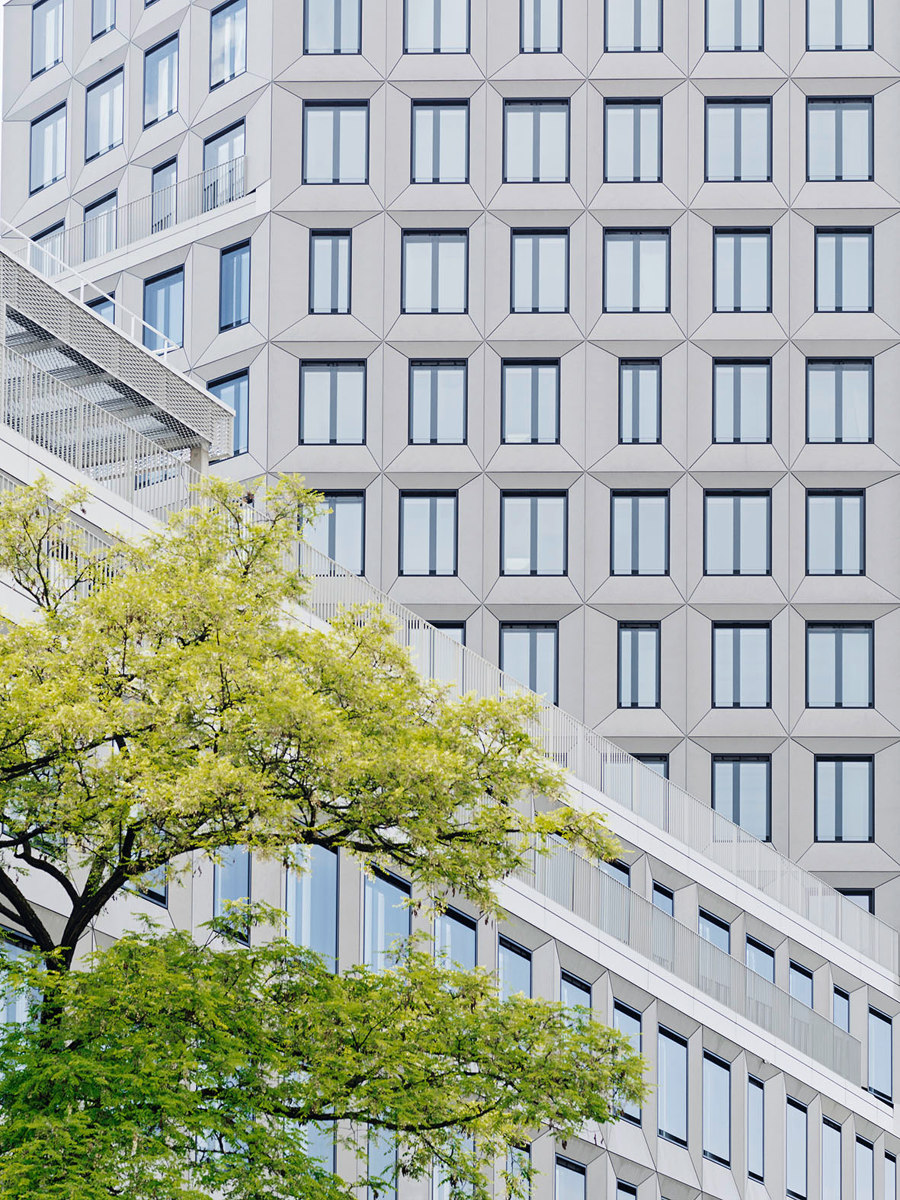
Photographe : Ditz Fejer


