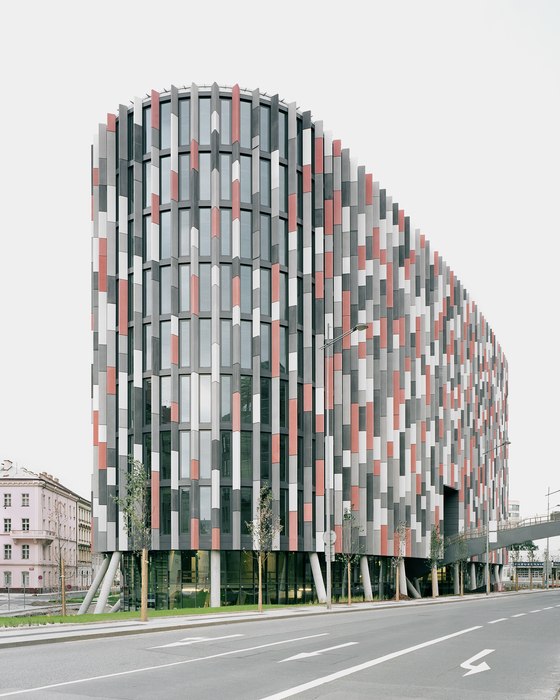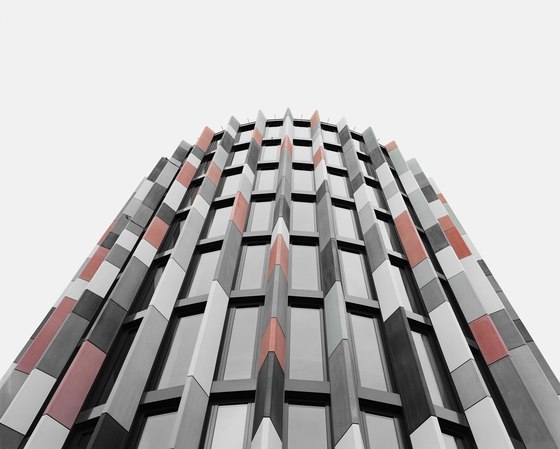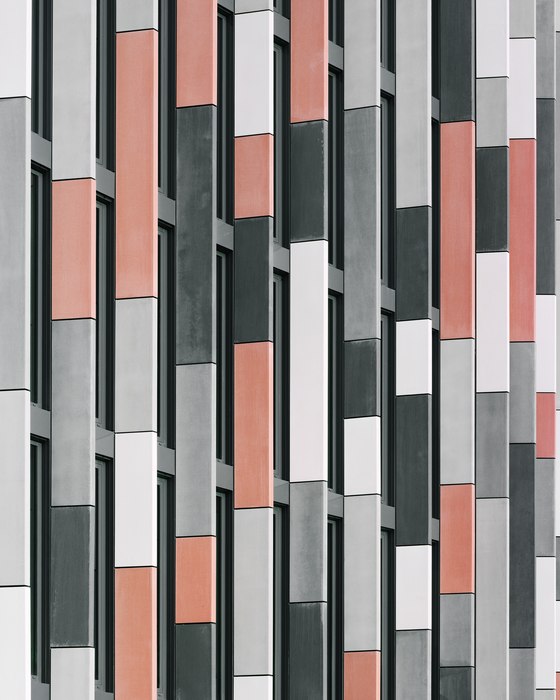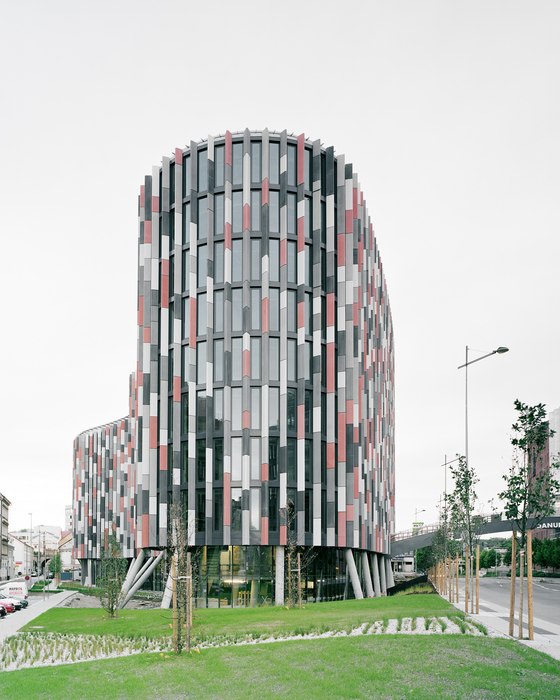Karlin, Prague's first suburb, is today one of the most up-and-coming districts of the Czech capital. The area
has become a popular area for office buildings and modern business hotels. Main Point Karlin
fits perfectly into this environment.
A well thought-out concept turns the complex into a place where well-being and functionality are top priorities. A roof garden for relaxation, a central atrium that provides natural daylight for the offices and a specially developed heating and cooling system are only some of the numerous features which turn this building into a magic place.
Large glass surfaces were needed for the ingenious lighting system, but the architects did not want to create a homogeneous glass surface. They decided to use coloured design elements to complement the distinct shape of the building and the flowing glass surfaces. These saddle-like design elements create the unique appearance of the building. Rieder Smart Elements supplied a total of 2,650 fibre C concrete panels for the facade. The eyecatchers were produced in a specially developed
manufacturing process and installed by a Czech partner company.
The saddle-like parts are made of curved fibreC glass-fibre reinforced concrete panels. The composition of the panel matrix had to be changed to be able to achieve the curved shape envisioned by the architects. A technically refined fastening system and high-quality material properties made fibreC the ideal choice for this application. Apart from the visual requirements the
materials used for the exterior of the building and in particular for the facade had to fulfill important technical requirements. However, the architects did not focus on the visual appearance alone. Both principals and planners demanded a reliable design that would be able to meet technical and visual requirements even after ten or twenty years.
Architektur: DaM Architekten | Prag








