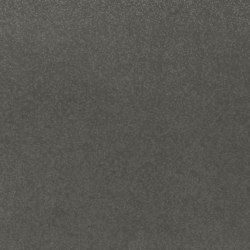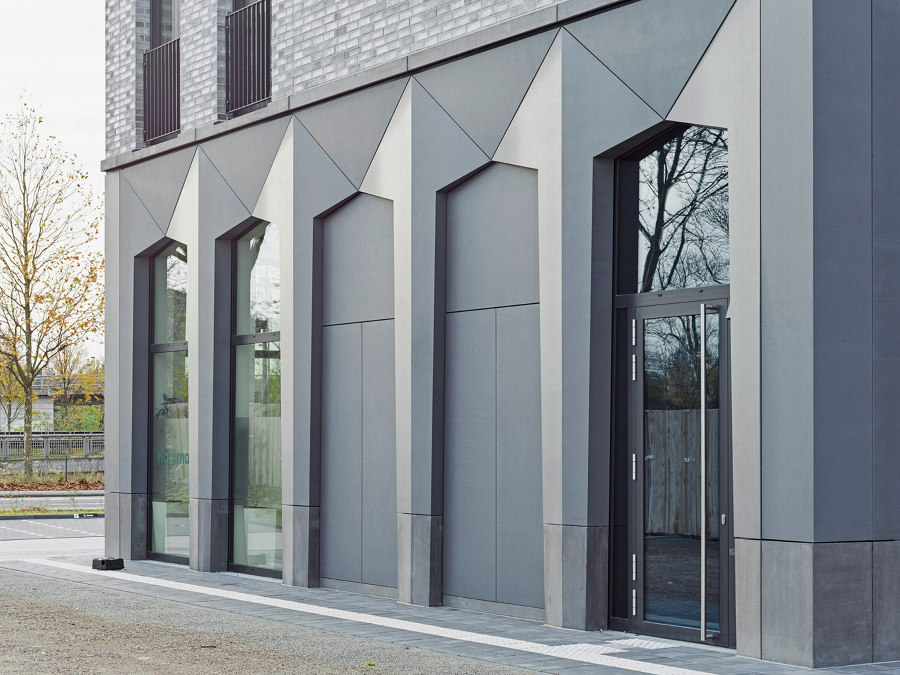
Photographe : Ditz Fejer
The Facade as a Bridge in the Urban Landscape
Spurwerk Bremen – Between History and Future
A new mixed-use district is emerging on the site of the former Neustadt freight station in Bremen, combining historical structures with modern urban planning. Acting as a link between Neustadt and Woltmershausen, the area plays a key role in the city's development. The first completed building, the six-storey "Spurwerk," marks the beginning of this transformation and gives the district a distinctive identity. Westphal Architekten designed a development along Carl-Francke-Straße with a striking edge to the space, creating a strong sense of place. A crucial element is the Spurwerk’s facade, which reflects the architectural concept of layering and dynamism while ensuring a distinctive urban presence through its materiality and design. The facade not only reinforces the character of the building but also symbolises the connection between tradition and innovation – a guiding theme for the entire district. The complex construction required tailored solutions, realised with custom-made glassfibre reinforced concrete formparts from Rieder.
Spurwerk Bremen is more than just an architectural project – it is a statement about the transformation of urban spaces. As the first building block of the new district, this ensemble serves as a gateway to the emerging cityscape. A key role is played by the use of 680 square metres of three-dimensional formparts from Rieder. The link between past and future is evident not only conceptually but also materially: a dynamic facade structure made of glassfibre reinforced concrete meets a traditional brick wall, subtly referencing the site's industrial past.
Dynamism and Depth – A Facade Design with Distinctive Expression
The defining feature of the ground floor zone is the three-dimensional glassfibre reinforced concrete elements, whose striking form language creates a strong visual identity. The formparts from Rieder give the building a monolithic expression and enhance the sculptural effect of the architecture. The arrow-shaped vertical elements emphasise the dynamism of the structure, establishing a unique identity. At the same time, the three-dimensional structure creates a subtle depth, accentuating the interplay of light and shadow. A key objective of the design was to make the area accessible to the public and integrate it into its surroundings. The facade supports this concept through targeted transparency: open structures on the ground floor ensure permeability and reflect pedestrian movement.
Less Material, More Future: Sustainable Concrete Solutions
Beyond aesthetics, sustainability plays a crucial role in this DGNB Gold-certified project. Rieder’s facade solutions focus on durability and resource efficiency. The formparts are highly resilient, require minimal maintenance, and are produced with material efficiency in mind. The stable, thin-walled concrete elements reduce material consumption while enabling high-quality architectural design. Thanks to their robustness and reparability, these components contribute to extending the lifecycle of buildings. Thus, Spurwerk features an external structure that meets contemporary architectural demands while being designed for a sustainable future.
Precision in Concrete – Rieder Shapes Architectural Visions
With its formparts, Rieder provides a solution that combines both design and functionality – shaping the architecture of tomorrow sustainably. Flexible formats, customised lengths and widths, and a wide range of colours and surfaces offer diverse design possibilities. The Spurwerk project utilised anthracite formparts with a matt finish, which presented unique challenges. The large-format modules, with a wing width of 2,500 mm, required specialised transport solutions. Additionally, the complex geometry of the triangular, forward-leaning elements posed high demands on planning and execution. Rieder developed an innovative substructure that enabled concealed mounting without additional securing or adjustment screws – a crucial solution since the components could not be accessed from behind. To facilitate installation, the suspension system was optimised to work with a standardised substructure designed for flat facades. The entire planning process was carried out in 3D, including detailed assembly plans. Alongside its low weight, the architects were particularly impressed by the premium surface quality of the formparts – a standard that alternative architectural concrete components could not match in this project.
Architect:
Westphal Architects
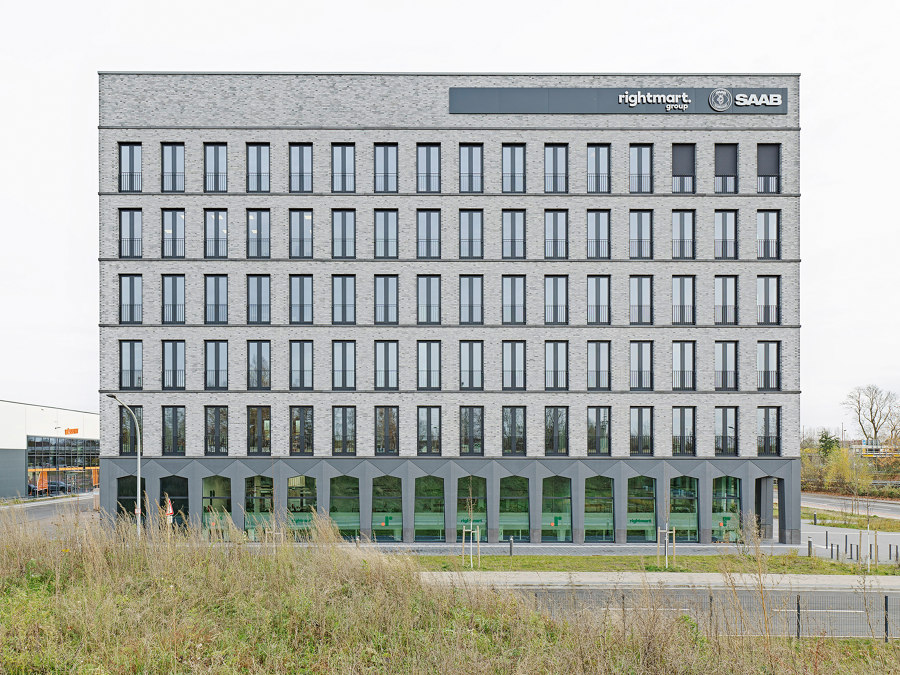
Photographe : Ditz Fejer
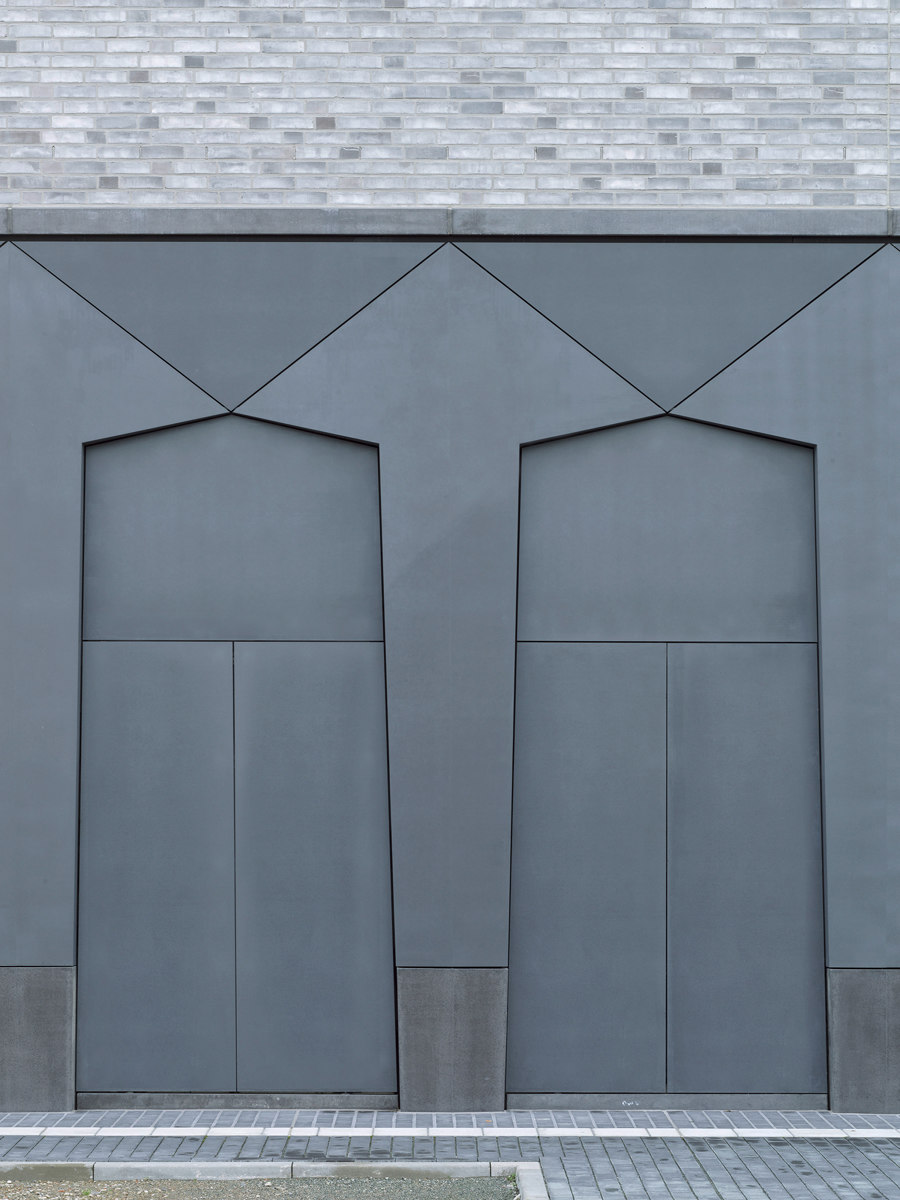
Photographe : Ditz Fejer
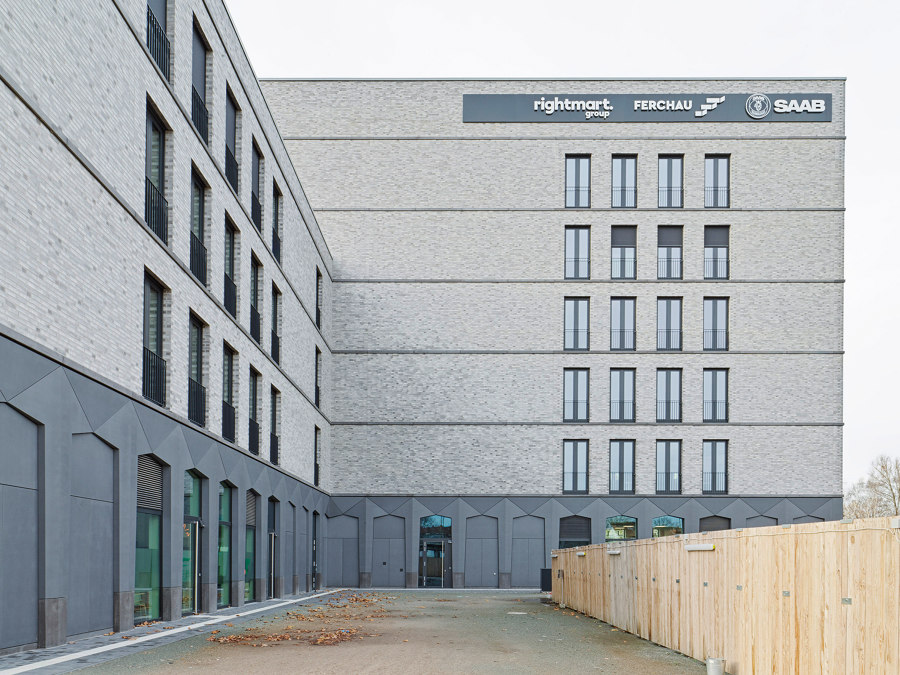
Photographe : Ditz Fejer
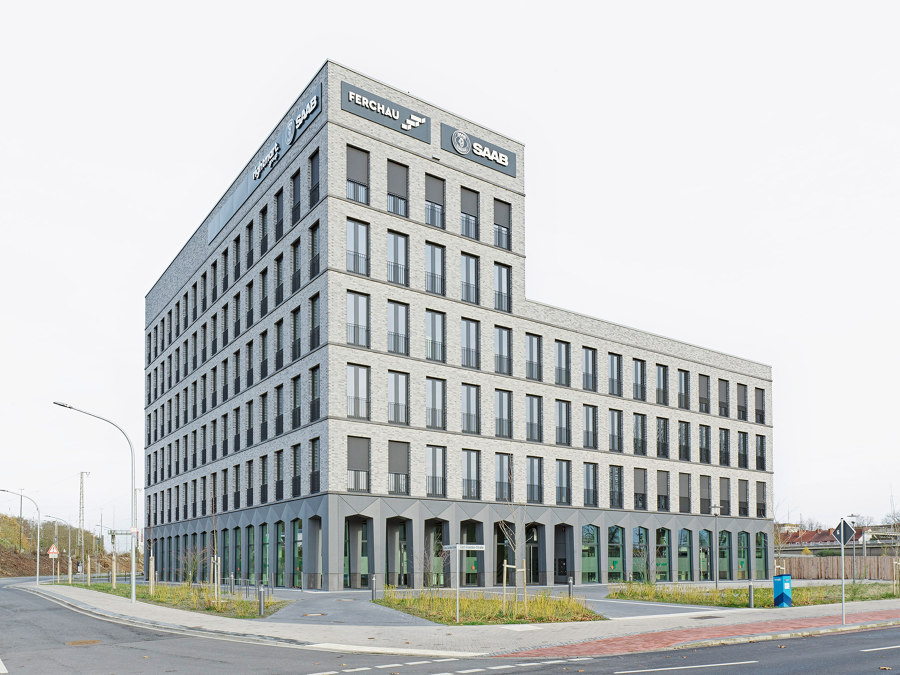
Photographe : Ditz Fejer


