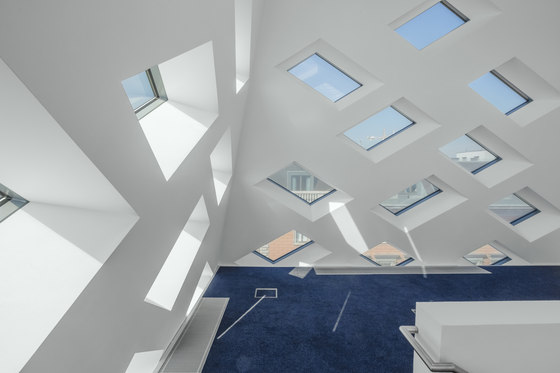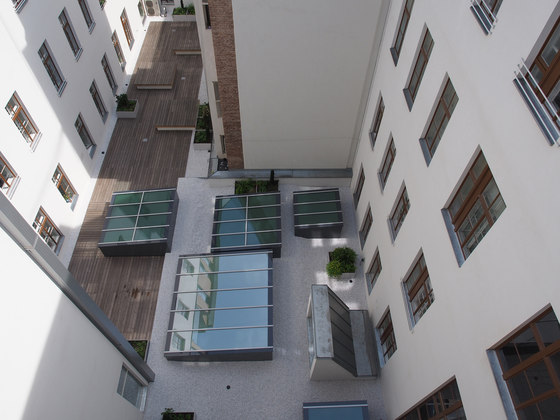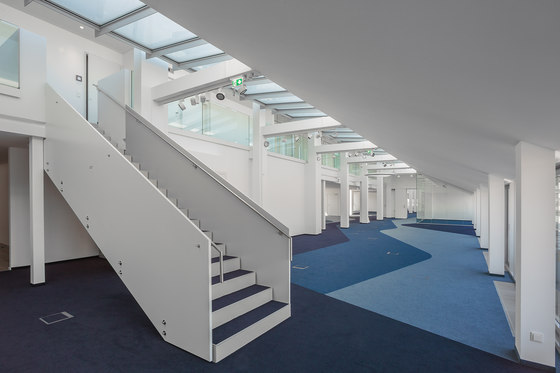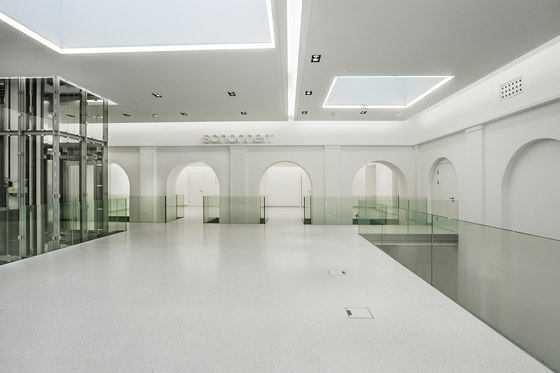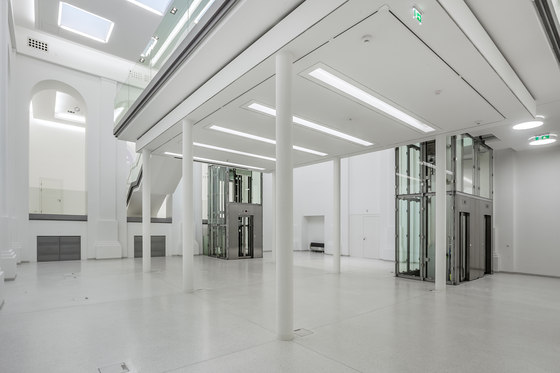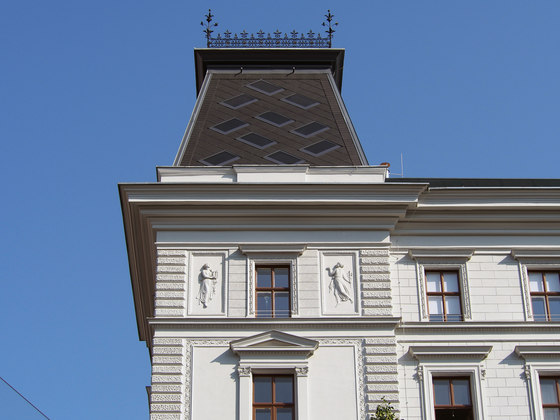The basic goal in revitalising the former Fruit and Foodstuffs Exchange (1878) is to redefine the great potential of this instance of Gründerzeit architecture situated on Schottenring. The parameters were highly favourable. An open-plan structure permits the development of multipurpose spaces. A host of working environments can be created against the backdrop of the historic interior of the building – from combined office to open-plan zone.
Coordinating with the Office of Monument Preservation, the project involved expanding the roof zone and making the inner courtyard available for semi-public use. The two-storey space of the exchange proper is also restored in the form of a counterpart new hall on Schottenring. Forming the entrance area, it gives a sense of the spaciousness that links the old building with its contemporary interpretation by the architecture. RLP Rüdiger Lainer + Partner have succeeded in making this distinctive Gründerzeit ensemble fit for the future in its entirety.
The following measures were carried out to this end:
- Multipurpose, flexible spaces for offices and living
- Structural revitalisation of load-bearing and shear strength (earthquake resistance to Eurocode 8)
- Heating energy demand halved: (thermal insulation, thermopane glazing, district heating + district cooling)
- Expansion of the roof zone and improvement of the inner courtyard
- Uncovering of historic building fabric and revitalisation of spacious areas
- Restoration of the façades
All of the measures ensure that the building can be used economically and serve to reduce the ecological footprint substantially. At the same time, the project involved revitalising the building that marks an urban development vertex on the course of the northern Ringstraße opposite the exchange.
Rüdiger Lainer + Partner
