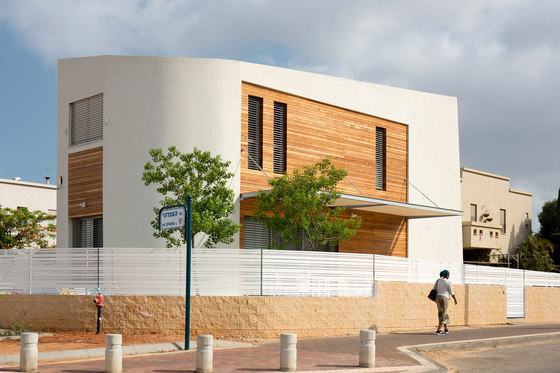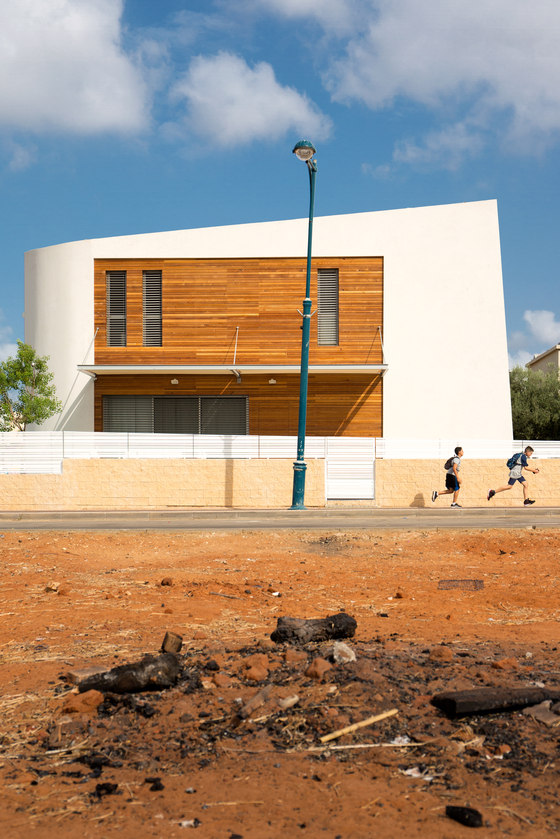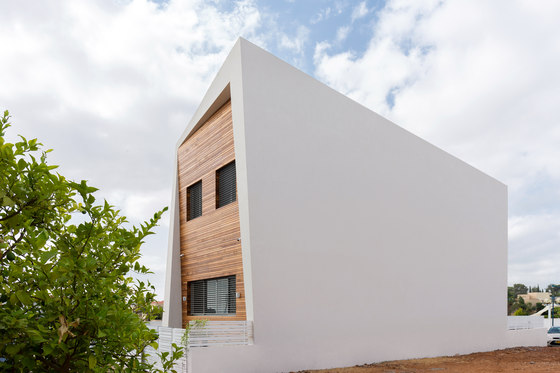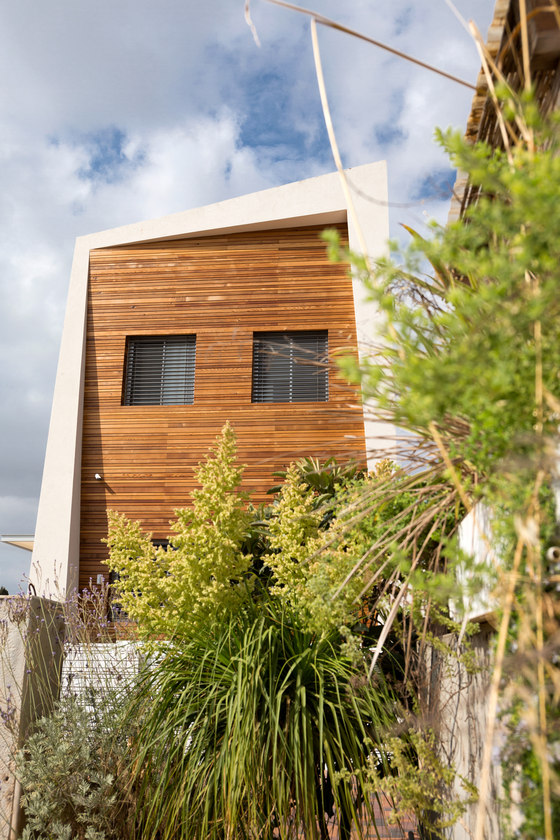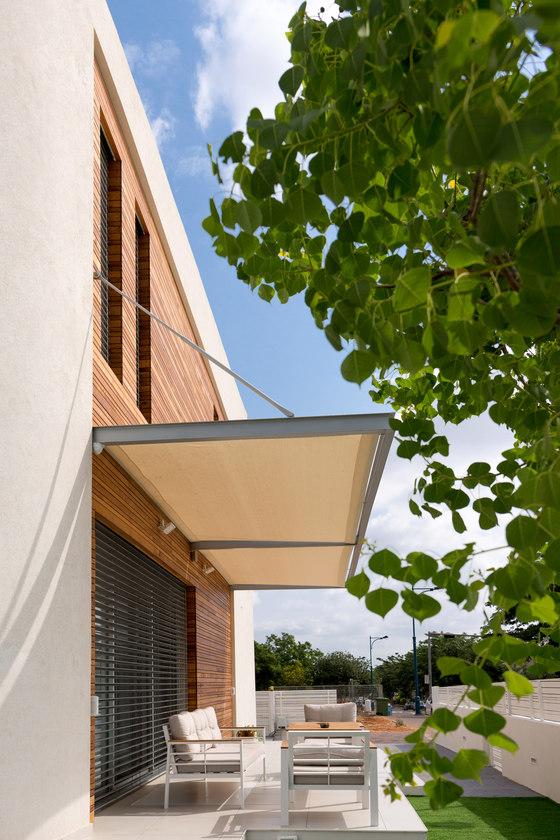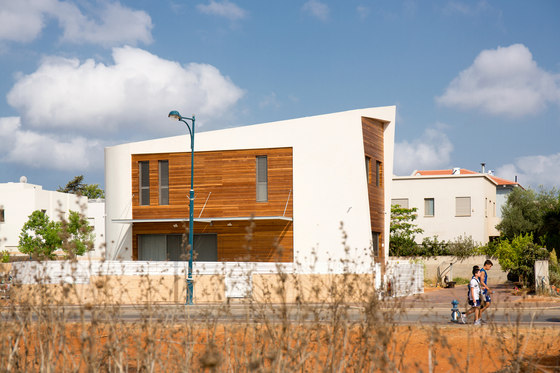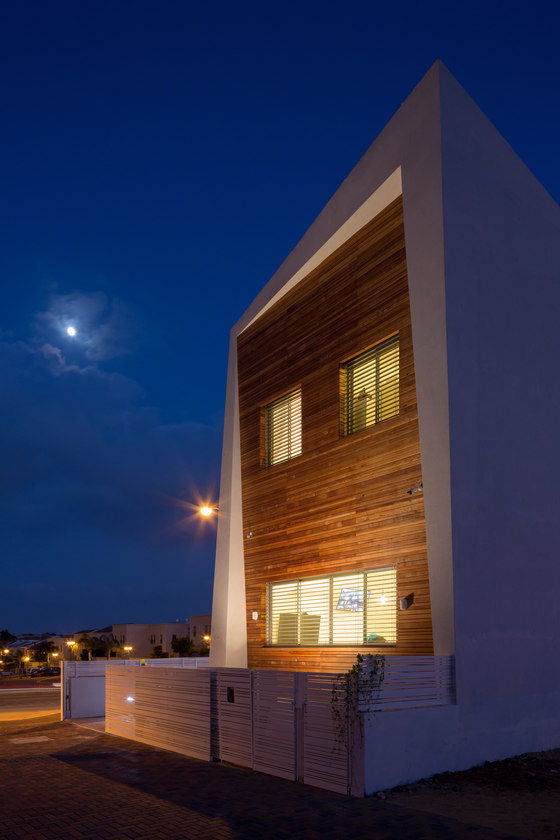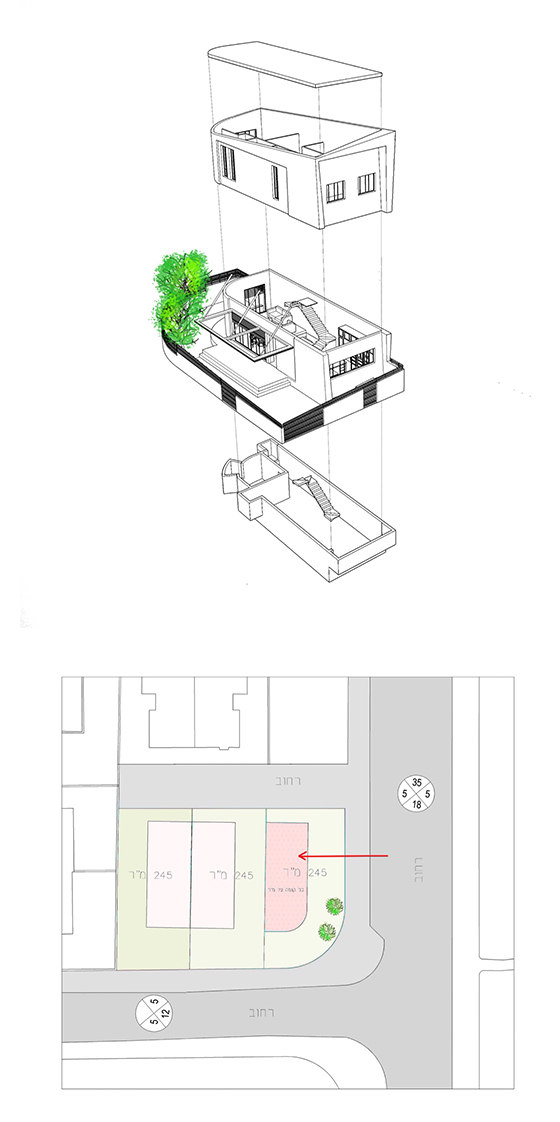On a relatively small plot, Ron Shenkin designed a challenging private house only 5 meters in width. The construction rights created the limitations of a very small land cover, restrictive and even curved construction lines and a rectangular house where every centimeter counts.
"Winning land in this country is equivalent to winning the lottery," Shenkin says. "When you finally win, you want to divide the land so as to utilize the area to the maximum and build as much as possible on much less. The current project was defined as a duplex in the construction plan, where the outline does not allow this, being only 2 x 5 meters. Also, the committee requires planning as many parking slots as possible on this land area. The situation we had to deal with in this project was challenging yet familiar."
The house is rectangular but one corner is curved for reason of construction line limitations. Each floor is 72 m2. The ground floor is completely open and has the kitchen, living room, dining room, entrance hall and stairs. The planning for the first floor included two toilets and three bedrooms where either room could turn into two bedrooms in the future, and the basement is an apartmental protected space used as an office and a playing and studying space for the children with optional entrance to the apartment in the future.
On the northern face of the house, Shenkin has created a three-dimensional structure with reversed angles to provide a frame for the wooden cladding. Dudi and Amir, who implemented the wooden cladding, were required to produce glyphs in window, which provides the cladding a three-dimensional depth. The cladding is cedar, and in order to reach a proper spread of the wood with minimum remnants the sizes and cutting points where calculated with precision.
Ron Shenkin Studio
Contractor: Samar Construction Works
Wooden cladding: Dudi and Amir Woodworks
Sunshades and awnings: Sombra
