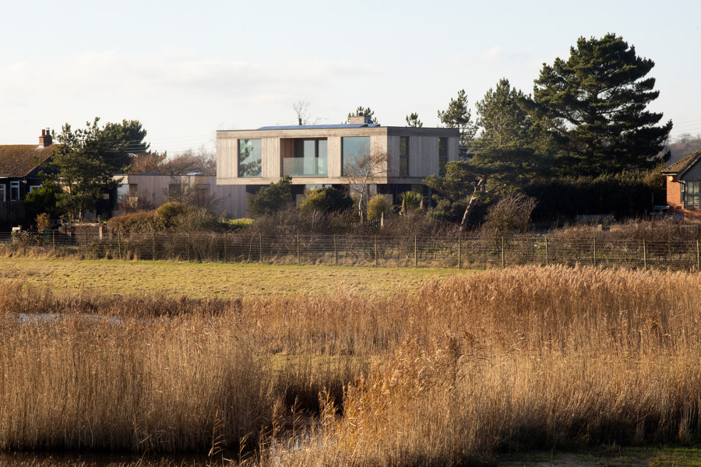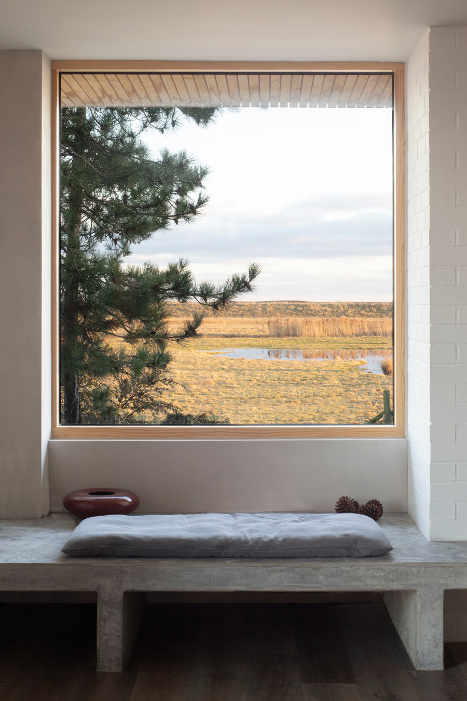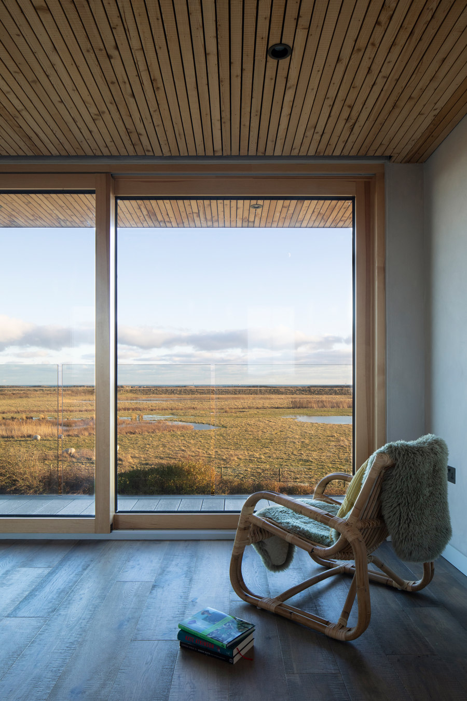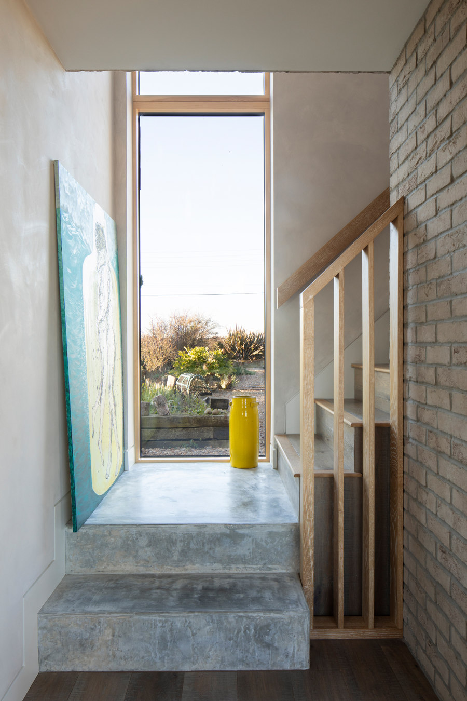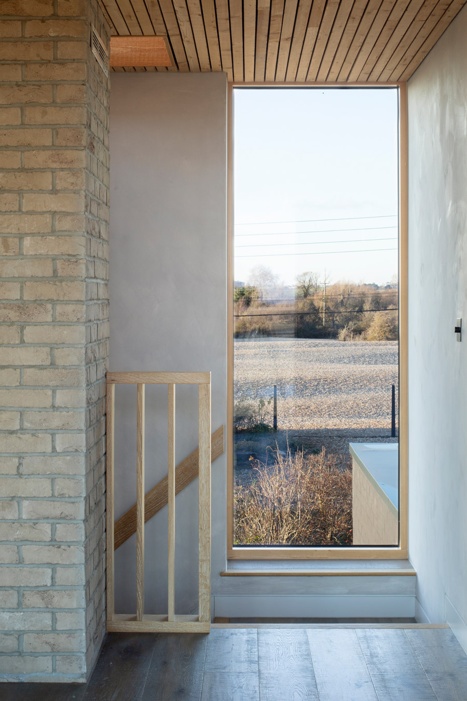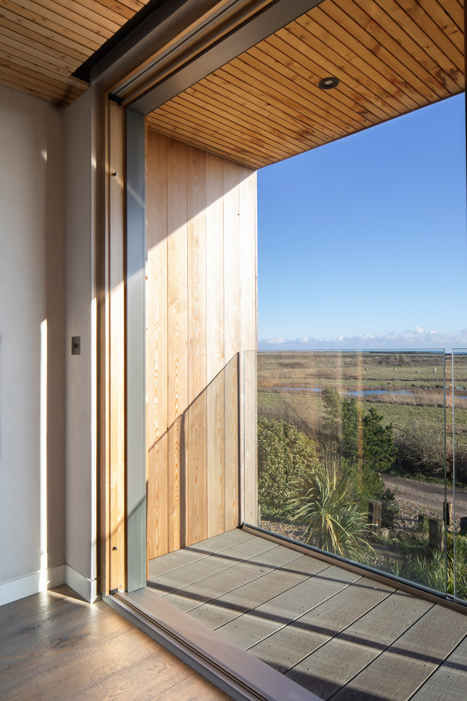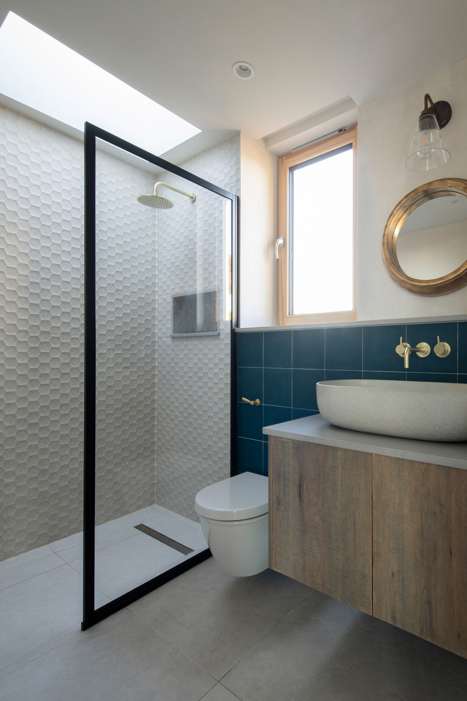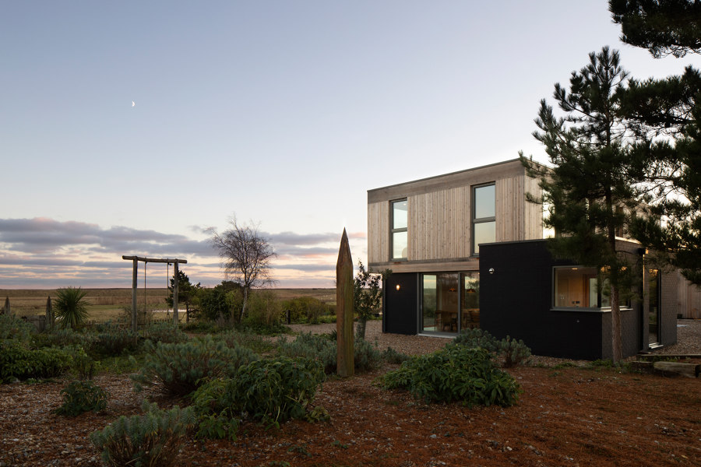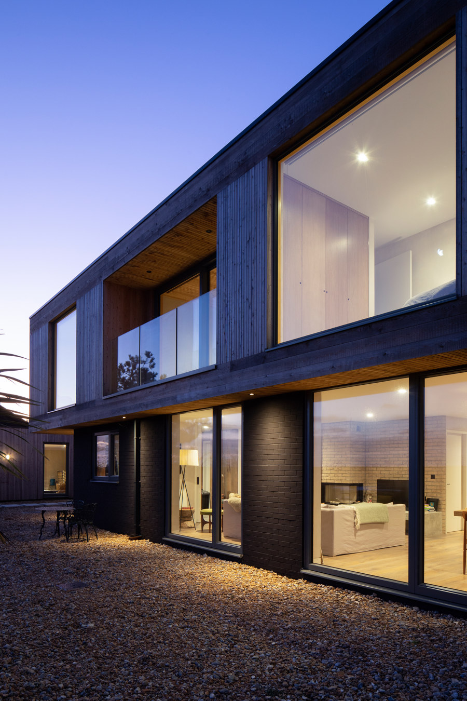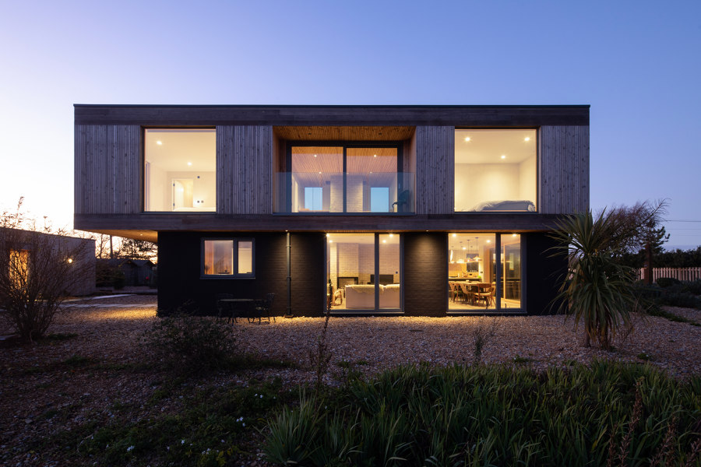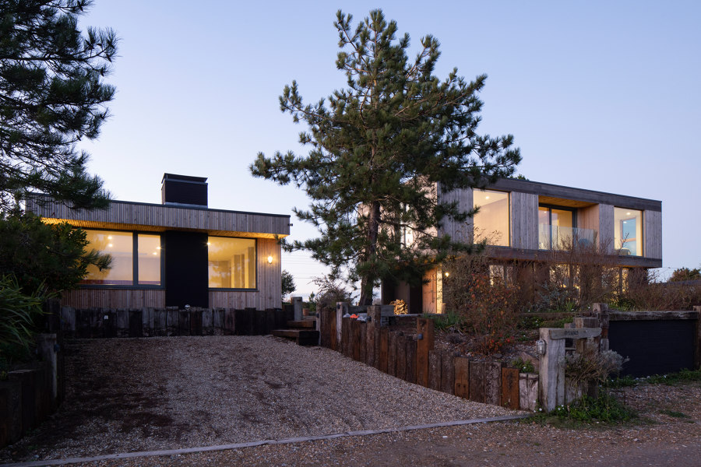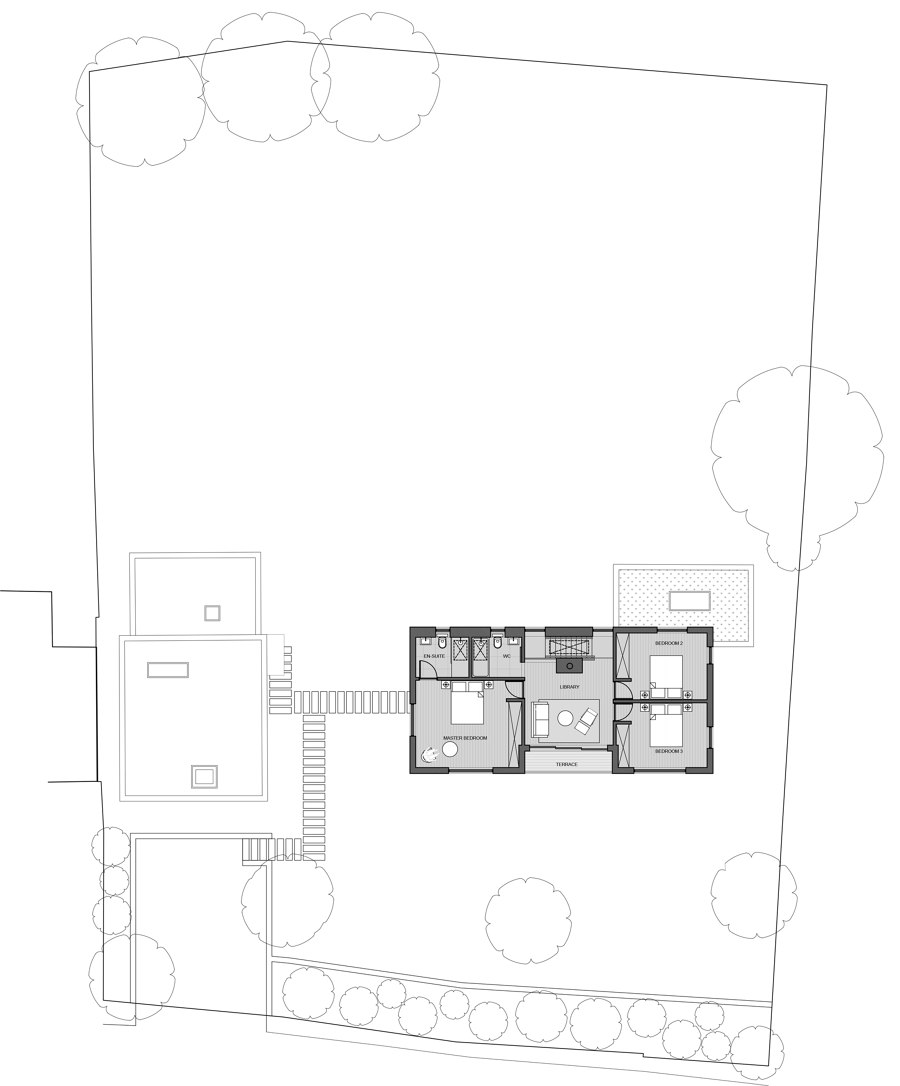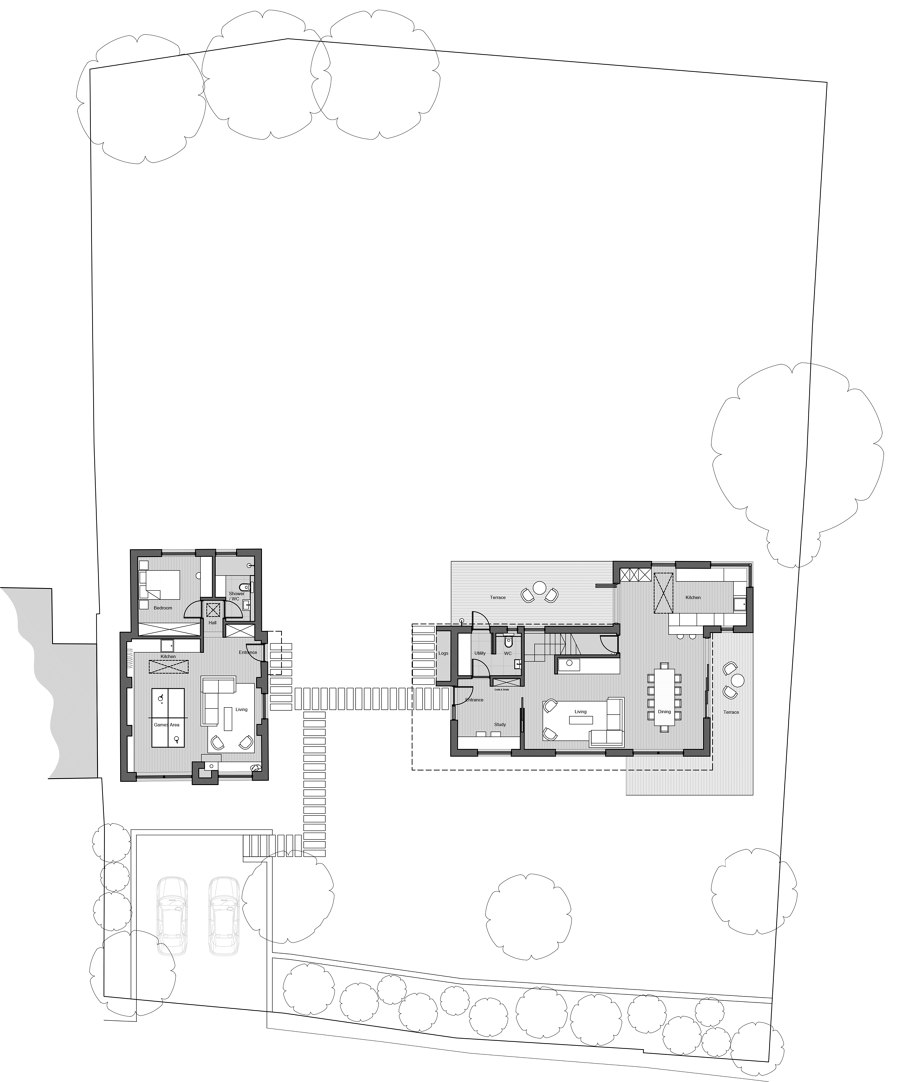The site sits within Rye Nature Reserve designated a Site of Special Scientific Interest (SSSI) and is surrounded by a shingle landscape.
The project involves the reconfiguration and remodelling of an existing unfinished detached house. The design aims to expand and improve the living accommodation and internal layout, whilst maximising the light and open views across the adjacent nature reserve and beyond to the sea.
The design proposes a replacement first floor to provide extra sleeping accommodation and improved views towards the sea. The first floor cantilevers over the western elevation, to create a covered entrance canopy below to shelter the entrance from the exposed prevailing winds.
The Ground floor layout opens up on all elevations to the nature reserve and sea views, as well as the shingle ridges to the north. The layout gives a large open plan kitchen, living and dining space with a staircase which runs up and around the central brick chimney with slot views to the rear. There is a library snug with a balcony on the first floor with views of the sea along with 3 bedrooms and two bathrooms. There is also a detached single storey games room and annex studio with log burner.
Design team:
RX Architects
