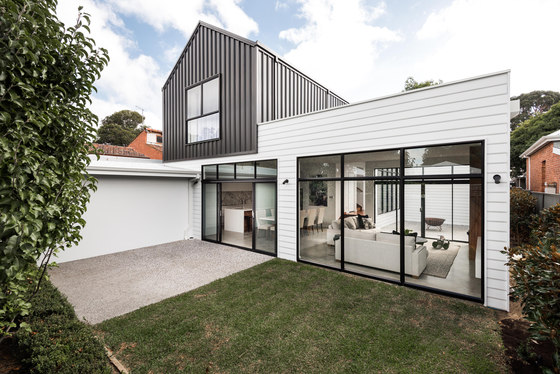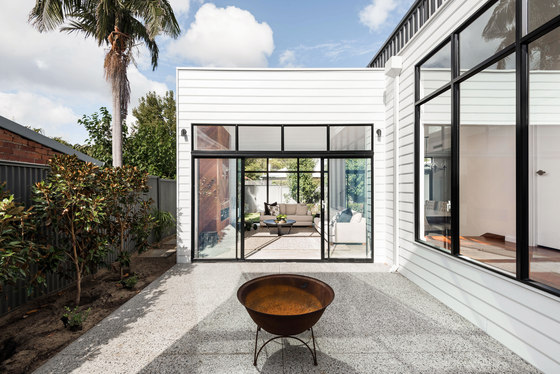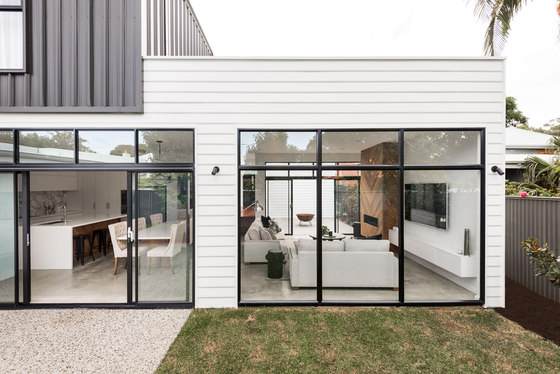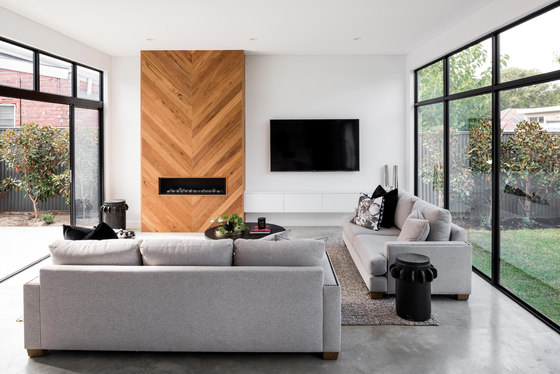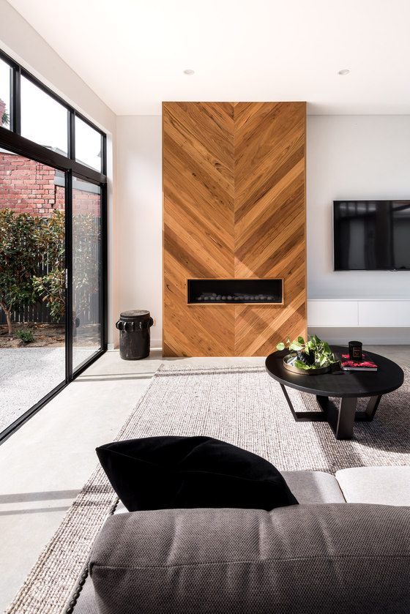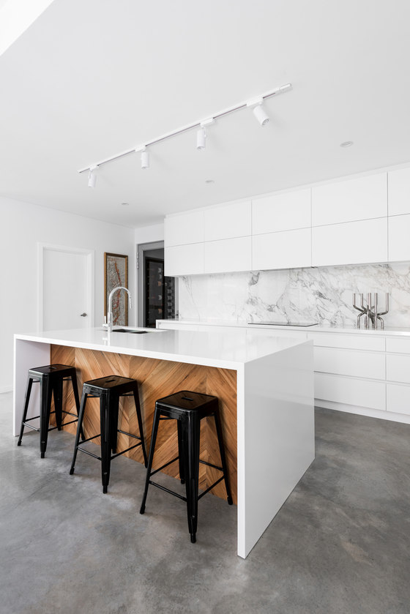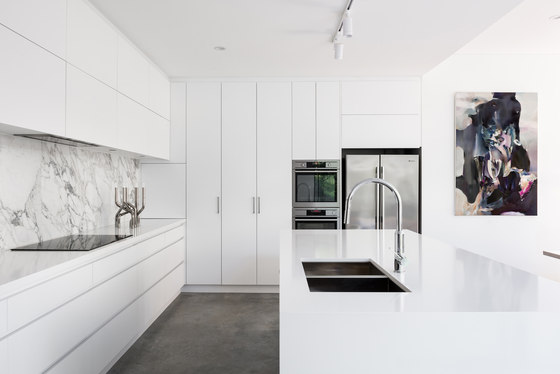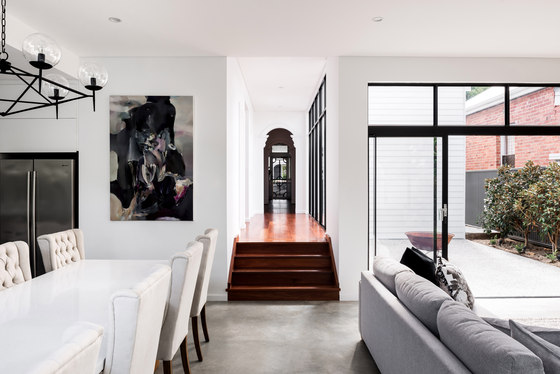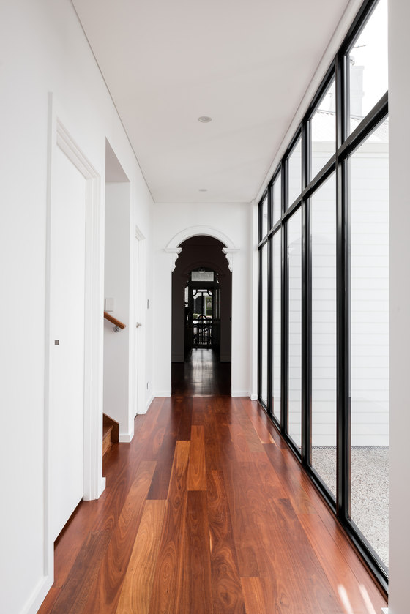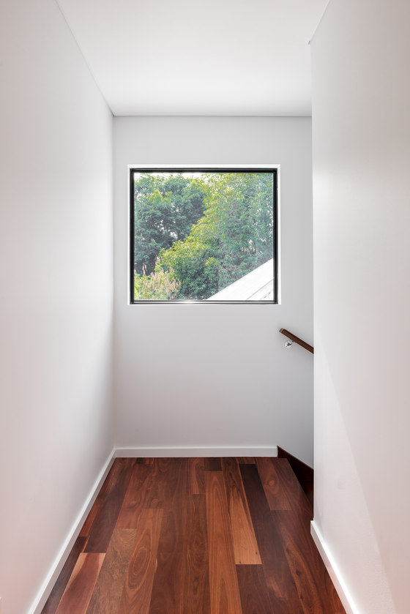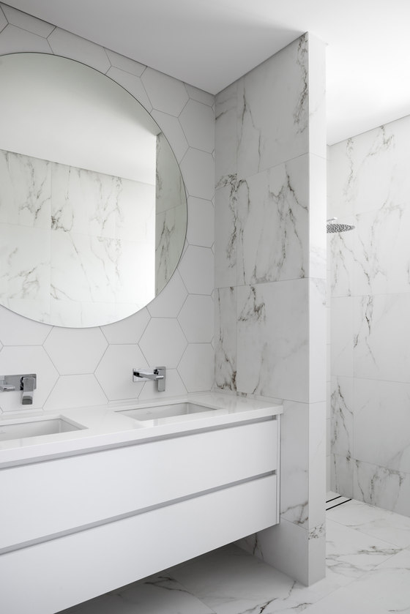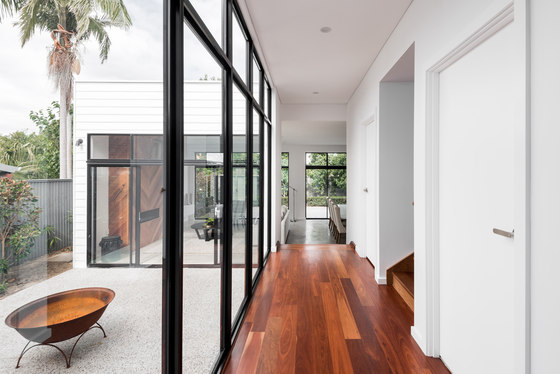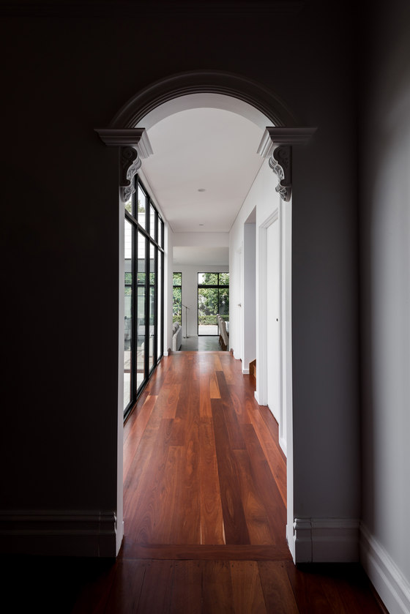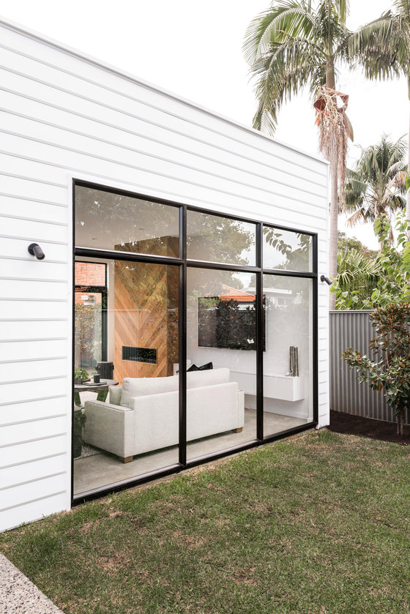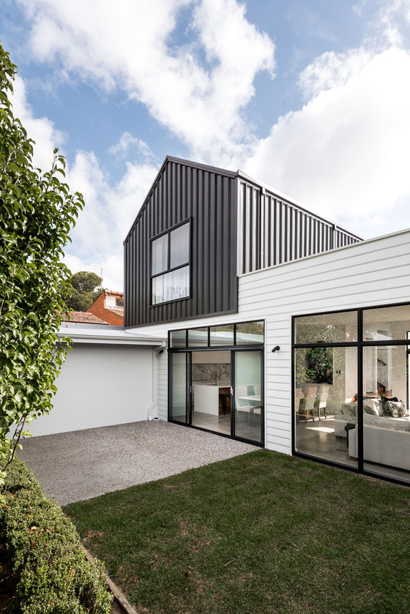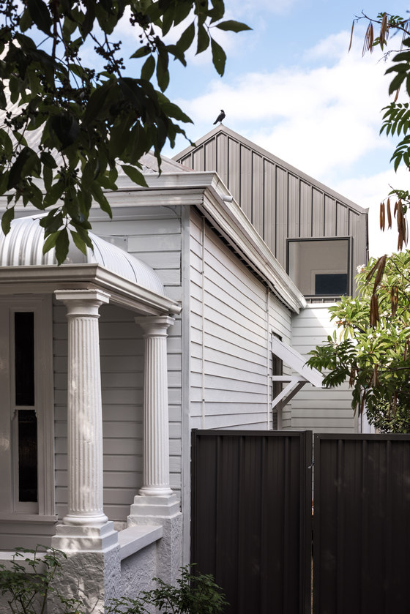An extension and renovation to a timber bungalow built in the early 1900s in Shenton Park, Western Australia. The original house is characteristic of the suburb in which it is located, developed during the period 1900 to 1939. A Precinct Policy guides development, to preserve and enhance the established neighbourhood character of Shenton Park. With south facing rear, one of the key aspects of the design was to separate the new living / kitchen space from the original house with a courtyard - to allow northern light to the main living spaces.
The courtyard also provides cross ventilation and a great connection with the garden. This is a huge change from the original south facing kitchen and meals, which was not only very small, but quite dark and gloomy. Another key design element was to increase the connection with the garden. Despite the beautiful backyard and leafy suburb, the original home was completely cut off from the garden. Now you can see the backyard the moment you step in the front door, and the courtyard breaks the journey as you move through the central corridor of the house to the new kitchen and living area. The entire interior of the home is light and bright.
The design is sensitive to its neighbourhood - with only a hint of the new build visible from the street. This helps to preserve the established neighbourhood character of the suburb in which the home is located. The rear elevation is contemporary, and provides a definite contrast to the original home, but doesn't feel out of place. There is a connection in the architecture between the old and new - for example, in the scale, in the materials, in the pitch of the roof.
The owners took over when it came to interior selections, making the house their own. The selection of crisp white cabinet work and concrete floors in the new build provide a beautiful contrast to the character of the original house. Why 'Pinterest House'? The extension - inside and out - was inspired by the owners' collection of beautiful images on Pinterest. I think the foundation of a great home is a collaborative working relationship between the architect and home owner - listening and working together to create a home that meets the client's needs and aspirations.
Sandy Anghie Architect
