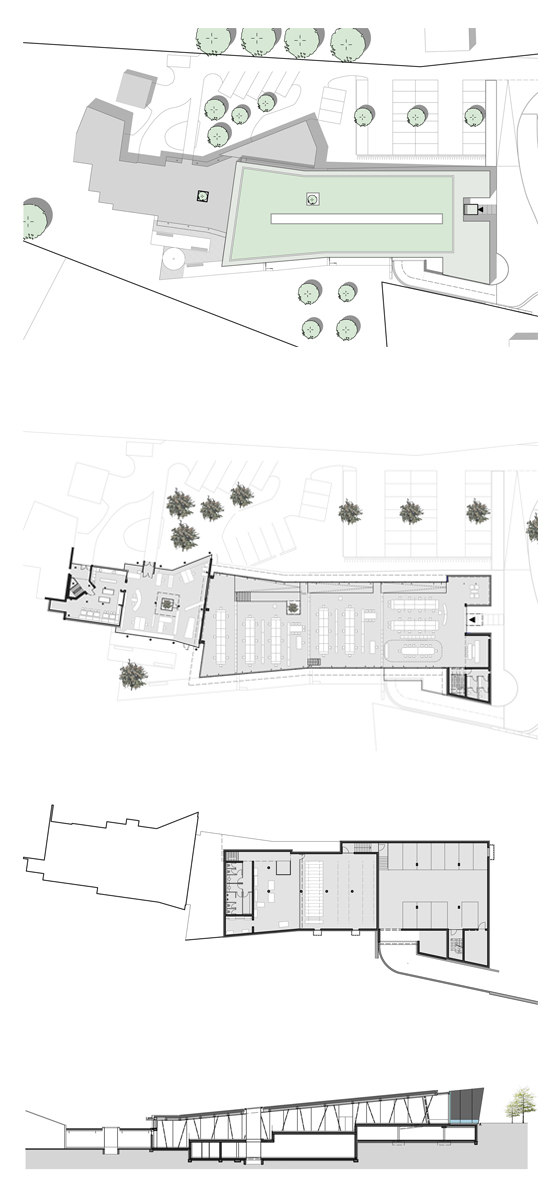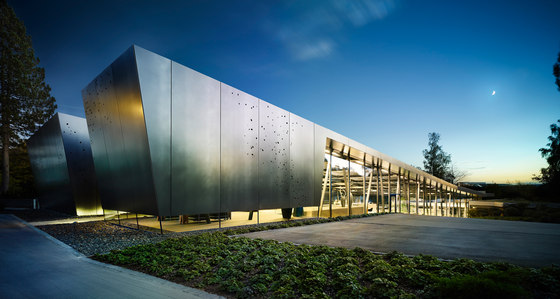
Photographe : Steffen Schrägle
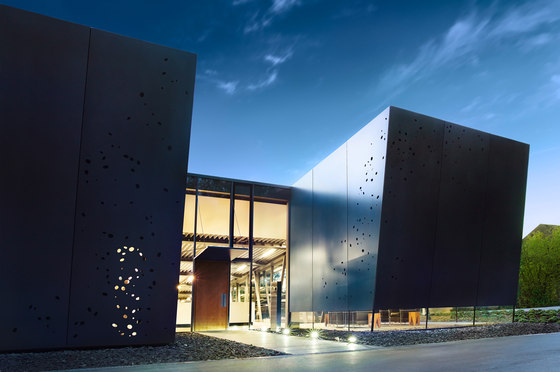
Photographe : Steffen Schrägle
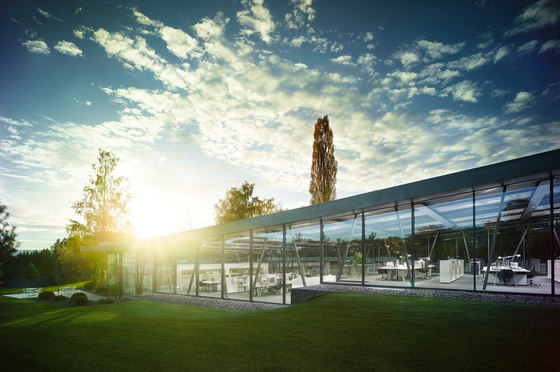
Photographe : Steffen Schrägle
Every design by Schmelzle+Partner Architekten focuses on three main issues: aesthetics, functionality and optimum usability.
Having specialized in industrial and administrative constructions, the architecture firm develops overall concepts with high claim in design and functionality and which perfectly capture the constructors’ corporate philosophy while keeping in focus their clients’ corporate development plans. This strategy has been strictly applied by the four partners of the firm when constructing their own office building where currently about 45 employees work in a remarkably modern atmosphere which offers both: maximum usability and future expansion possibilities.
The office building which blends in perfectly with the surrounding landscape is located in Hallwangen, a picturesque spot in the Black Forest with impressive views. Though the distinctive façade stands out even from afar, the construction seems to perfectly form a unit with the landscape by its green roof. The construction project is the first step for the realization of the Master plan “architecture campus – work&live at the same place”. The next construction phase will be formed on the south-eastern bordering area as a model for the future, presenting apartments created for employees and trainees as well as more office spaces.
The transparent overall structure of the design, flanked by vast glazed surfaces, creates a fluent crossing between the interior space and the outside. The natural topography is brought into the building on different levels which are separated by steps. Each single level is acoustically demarcated with all-glass railings which ensure the transparency of the whole area.
The office spaces are created entirely according to employees’ needs and they promote personal well-being as well as internal communication. A large table for 6 to 8 persons has proofed to be the ideal size for teamwork.
This ‚Longdesk- System’ offers the possibility of change and enlargement at any time.No matter how diverse the projects are, the working spaces can easily be adjusted to the needs of every situation. Small areas can be spontaneously demarcated, extended or reduced for creating different working spaces which provide perfect environment for project work. The interior concept effortlessly allows to create new working worlds. Thus the discussion space appears only if there is need - with an all-around running curtain which generates an enclosed space.
The planners decided exclusively on standardized building materials and materials used in industrial construction. Coated steel profiles, trapezoidal sheet roof, fair- faced concrete walls and post and beam facade dominate the visual point of view.
Schmelzle+Partner MBB Architekten BDA
Steel Construction: Bühler GmbH, Daimlerstr. 7+11, D-72213 Altensteig
Glass, Facade: Lacker AG, Schellenbergstraße 1, D-72178 Waldachtal
Carpet: Heckele Raumausstatter, Hintere Gasse 26, D-78736 Trichtingen
Base Cladding, Closets: DOBERGO GmbH & Co.KG, Grubstraße 2, D-72290 Loßburg-Betzweiler
Outdoor Facilities, Landscaping: Fahr GmbH Garten-und Landschaftsbau, Freudenstädter Str. 19, D-72280 Dornstetten
Building Services: Ingenieurbüro Isenmann, Schnellinger Str. 78, D-77716 Haslach
Dry wall installation: Mathias Schweikle Gipser- und Stuckateurgeschäft, Bösingerstr. 19, D-72295 Pfalzgrafenweiler
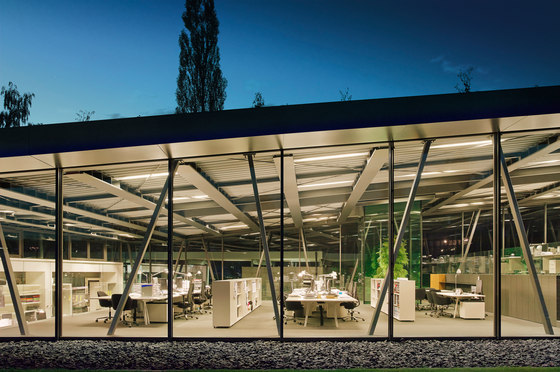
Photographe : Steffen Schrägle
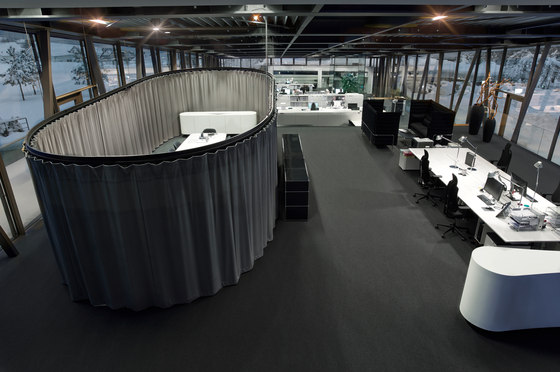
Photographe : Steffen Schrägle
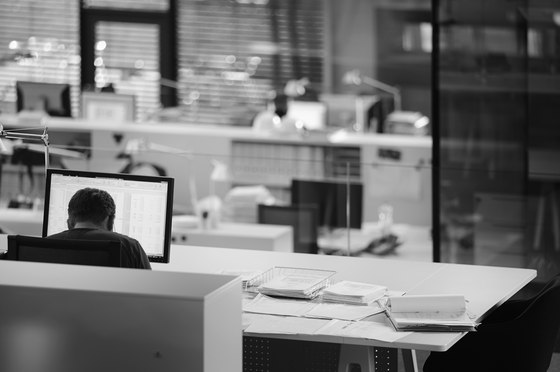
Photographe : Steffen Schrägle
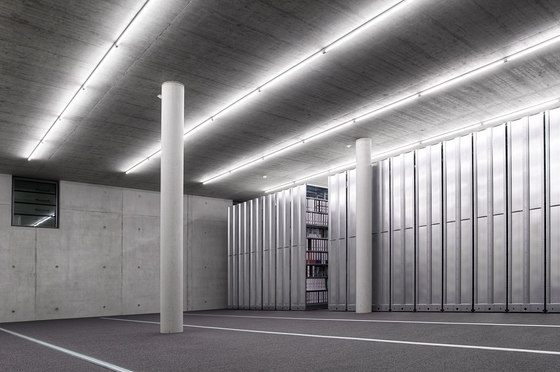
Photographe : Steffen Schrägle
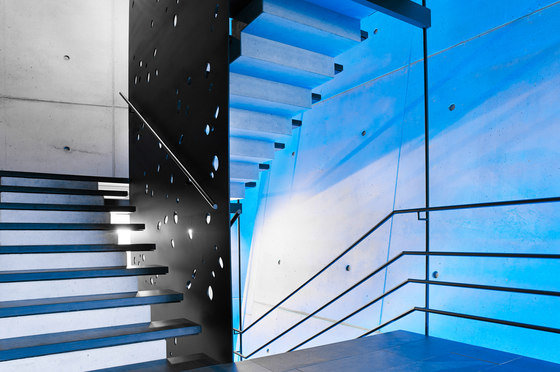
Photographe : Steffen Schrägle
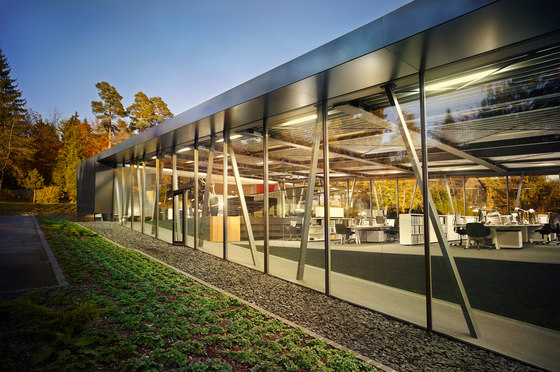
Photographe : Steffen Schrägle
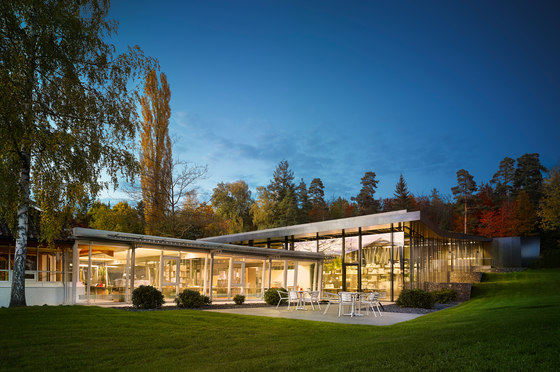
Photographe : Steffen Schrägle










