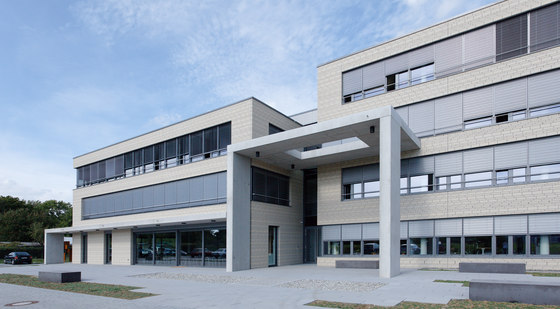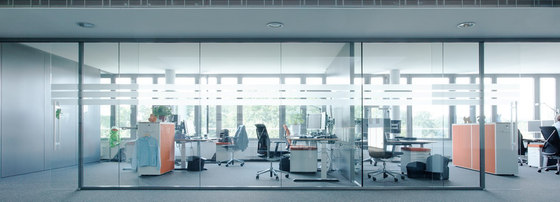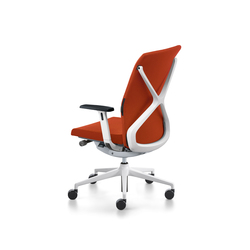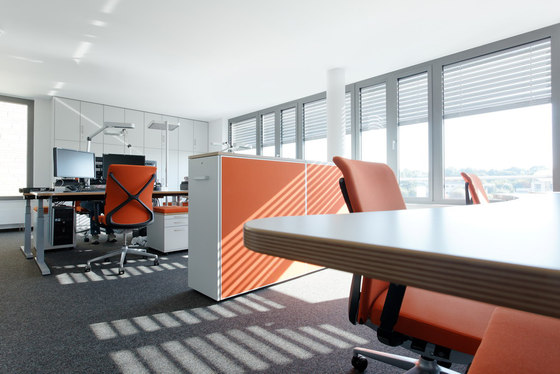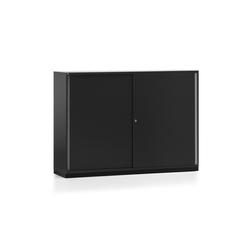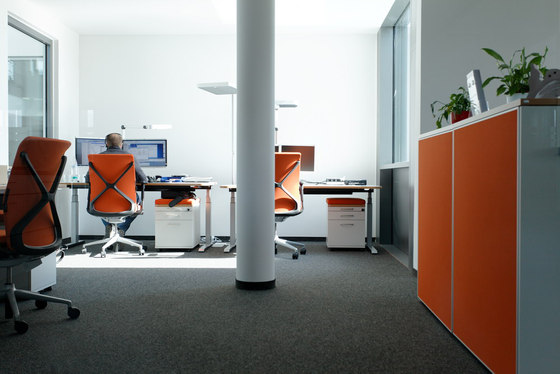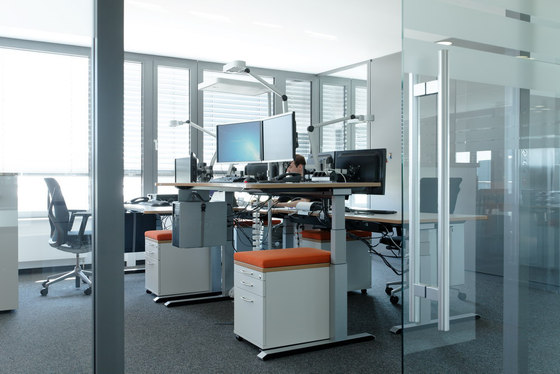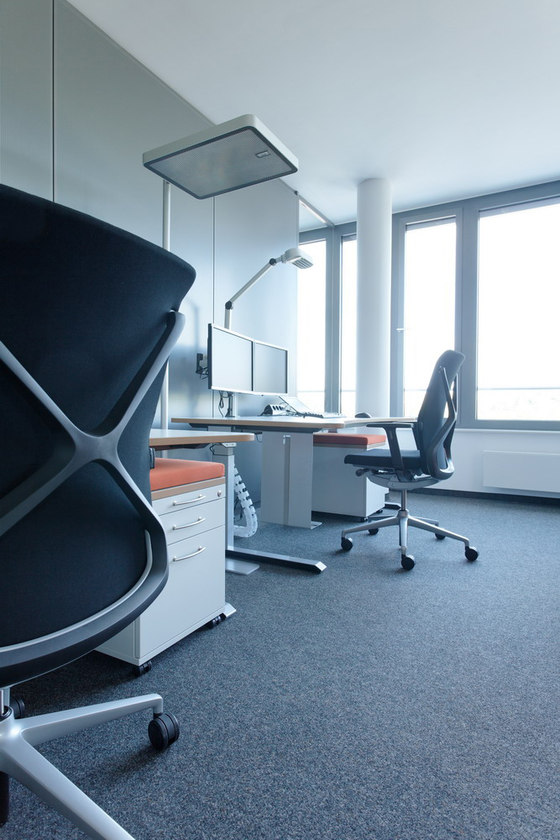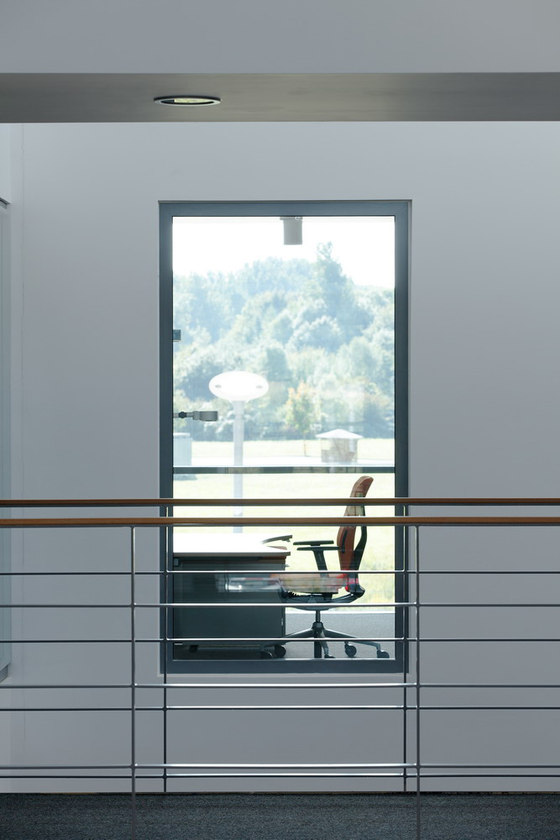The IT company operating in the social and healthcare sector has moved its headquarters to a new location with almost 2,000 square metres of office space where it has set up workstations for 140 employees. The software produced here is among the most frequently used programs in healthcare institutes, nursing facilities, hospitals or, for example, in institutions providing help to young people and the aged. The design of the office building makes reference to the company's logo. Erected in the shape of a cross, four square blocks of different sizes are connected to each other by bridges. Users enjoy maximum transparency due to the open views from the middle zones into the offices and vice versa.
Inside the building, flexibility is created by furniture that can be flexibly arranged. Motoroperated, height-adjustable temptation desks and rolling containers with acoustic walls were used. As an office swivel chair, crossline was selected – with its striking cross-shaped frame construction. Easy-tomove glass partition walls and false floors enable easy spatial reconfiguration.
Individually height-adjustable temptation desks result in highly ergonomic workstations and enable working postures that can be changed as desired. Rolling containers with seat cushions are flexible and are used temporarily as seating for colleagues to conduct small meetings at workstations.
In order to create a relaxed working atmosphere, there is a squash room, a fitness room, a sauna and changing rooms on the first floor. On each level, in contrast, there are meeting and communication zones as well as small kitchens for making coffee and tea.
Planning: Matern & Wäschle Architekten BDA, Paderborn, Germany

