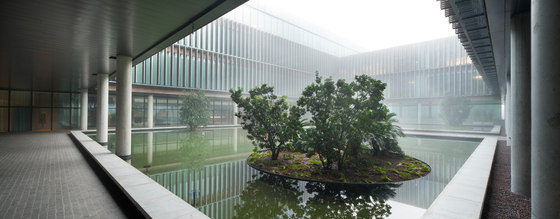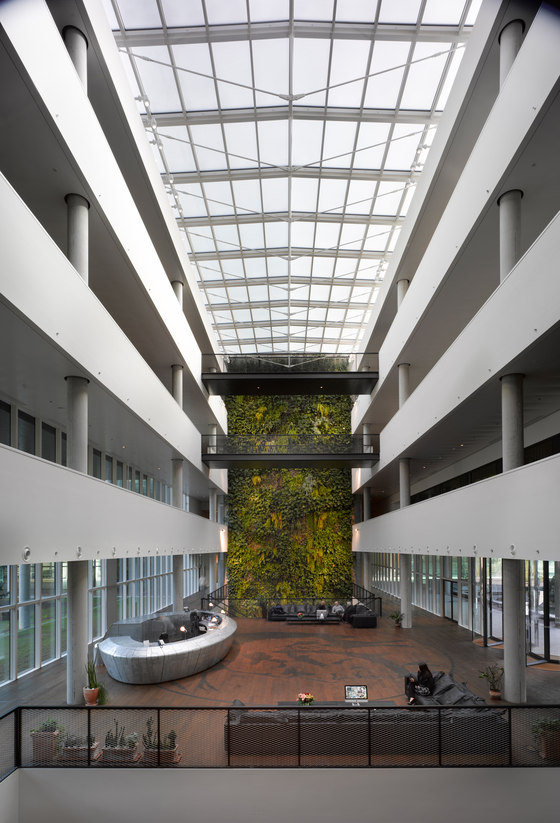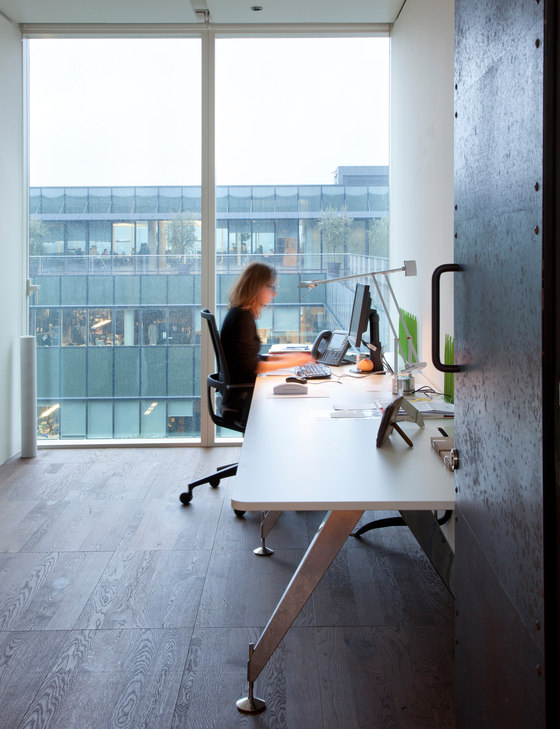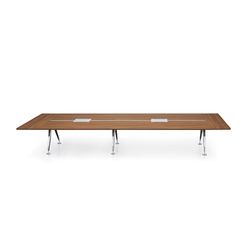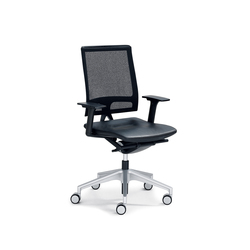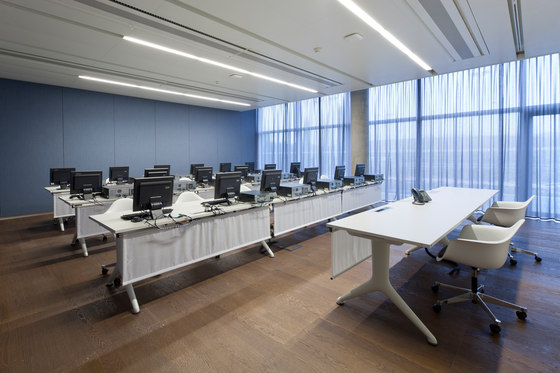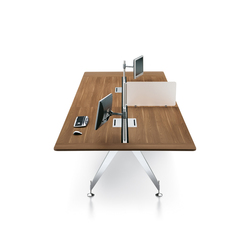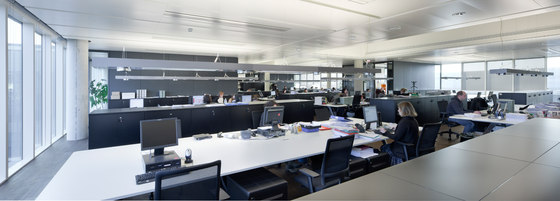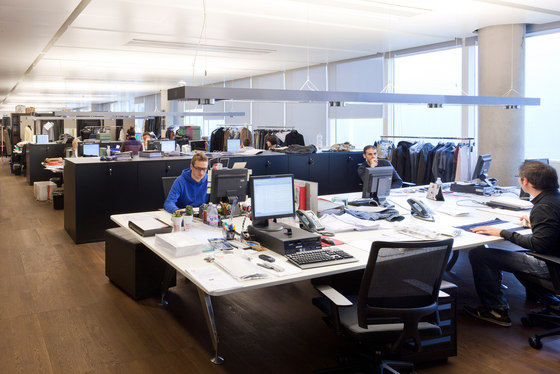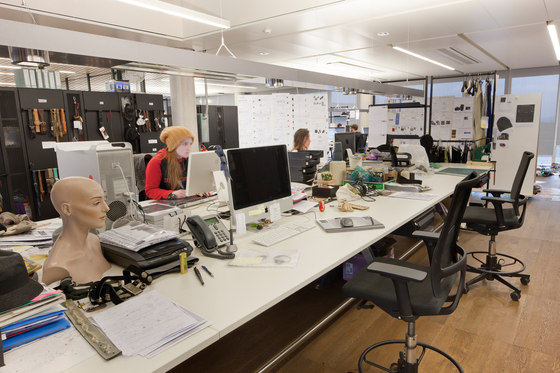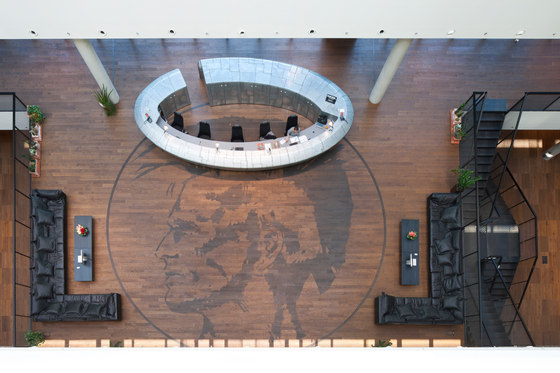CEO Renzo Rosso built his company's new sustainability-oriented headquarters at the southern edge of the Alps. The flourishing international fashion brand was expanding so rapidly that he decided to bring together the various sections of the company scattered around Vicenza province to create a completely new headquarters, the so-called Diesel Village. By 2012, a total of one thousand workstations will be available there. The interiors have been designed by architect Lars Schwartz Hansen and realised by project manager Alessandro Giannavola.
The new headquarters were embedded in a hilly landscape. In the interior courtyards, there are ponds and green areas accentuated with different plants.
A visitor on the way to the reception area enjoys a pleasant and interesting stroll. On arrival in the large hall, he steps into the light that shines down from the top of the space downwards. The spaceship-like counter with a surface made of rolled zinc sheeting was designed by the Diesel Design Team and supplemented with silent rush office swivel chairs in black leather. The company logo – an Iroquois Indian – is set into the floor as an inlay.
The working areas were essentially organised as an open space office. But some individual work stations with closing doors were created for the top management, company controlling personnel etc. Bench desks or individual desks of the invitation, furniture system were used, supplemented with open mind swivel chairs. activation cabinets are used for storage.
At the top, there is a seminar roomwith four connects desks. On the front of the desks are knee panels for privacy. On the left, there is an individual office with an open up office swivel armchair und normal open mind swivel chairs for visitors. The picture below illustrates how the 250 square-metre wall of plants in the entrance hall is visible from any floor of the building and has a direct effect on the indoor climate and the visual impression.
In the areas where the stylists work, there are limited project zones that can be closed off with grid-like walls. These zones are flexibly furnished and are used for workshops, whereby privacy is provided by curtains.
The workstations of the stylists differ from the office workstations in that their invitation tables are especially high and have rod-type legs. They are supplemented with open mind Counter chairs. Thehigh tablesurfacemakesit easier to load and unload clothes. Working and material handling are also facilitated even when the employee is standing.
All office floors have access to a terrace for small breaks from work. Photos at bottom: parents who work for Diesel can leave their children in the company's own kindergarten during the day.
For CEO Renzo Rosso, the wellbeing of his employees and a holistic, sustainable approach to business in the sense of Place 2.5 are very important. Apart from the company's own kindergarten and a welcoming restaurant with a carefully thought-out acoustic design, the employees are also provided with a park, gardens, terraces, sports halls and football pitches on the grounds of the company for their rest and recreation.
Architecture: Pierpaolo Ricatti
Interior design: Diesel Creative Team

