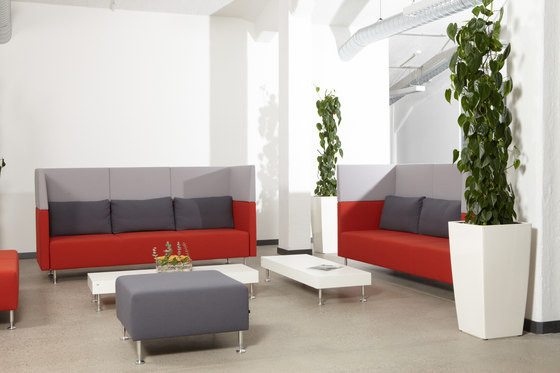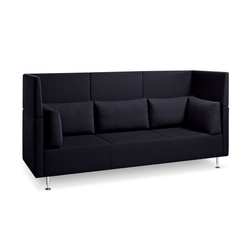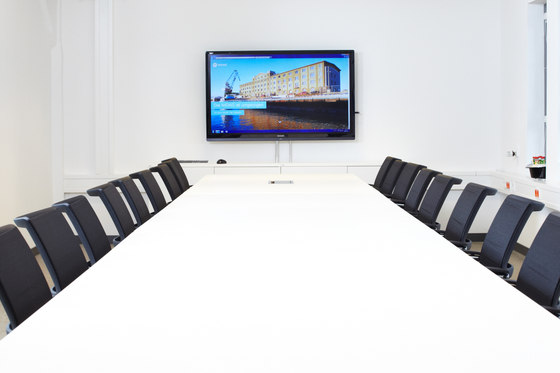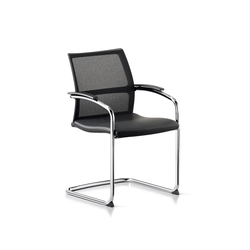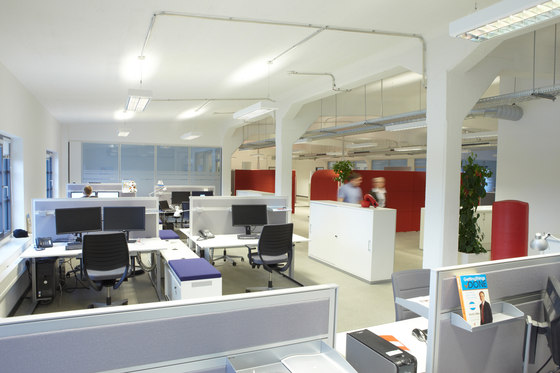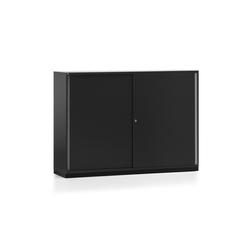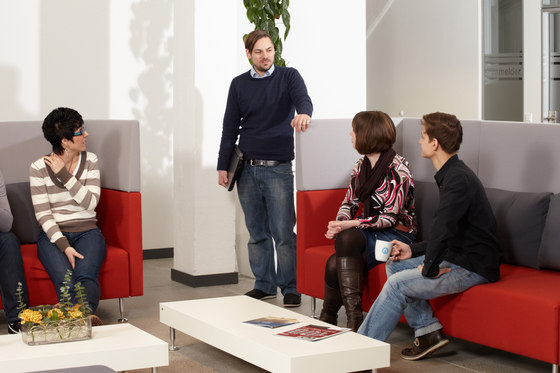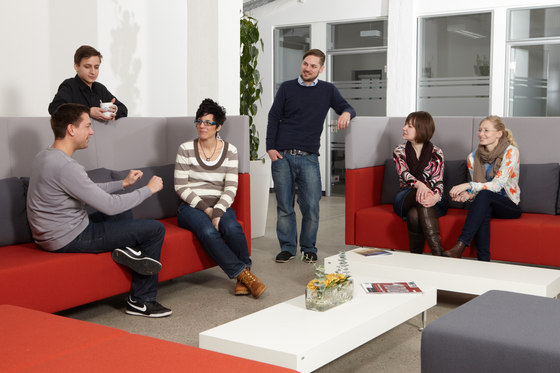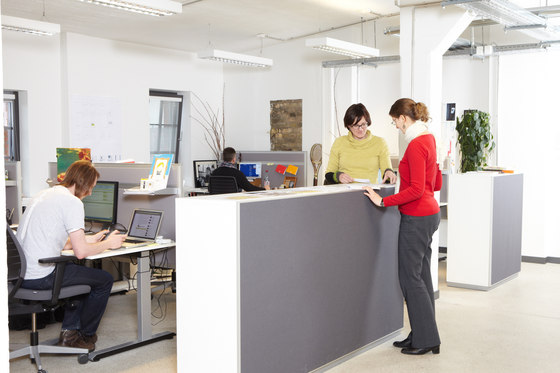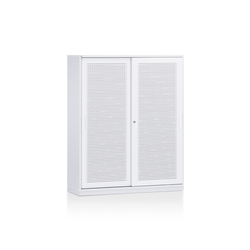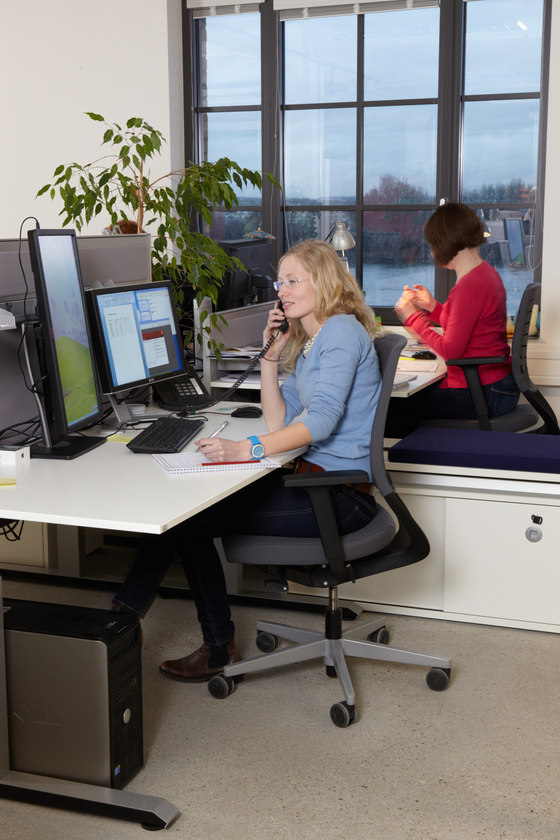In the framework of an urban development project, a historical warehouse building in the old customs port in Mainz was renovated. Nidag has leased three of the building's four floors for an initial period of 15 years as an anchor tenant.
The offices have been designed as an open space in order to preserve the historical warehouse layout. Acoustically active cabinet elements demarcate the office spaces from each other. The work stations are placed along the window fronts in the open space. The view towards the outside looks onto the Rhine channel, which is used by all kinds of ships. Towards the south, the building faces the inner city not far away.
In the long term, an IT competence centre is to be build around the Nidag company headquarters. For this reason, Nidag is leasing some rooms to other interested parties from the industry.
Bauherr/Architekt: Stadtwerke Mainz
Einrichtungskonzept: Spielmanns Officehouse GmbH
Open space with acoustically active storage system

